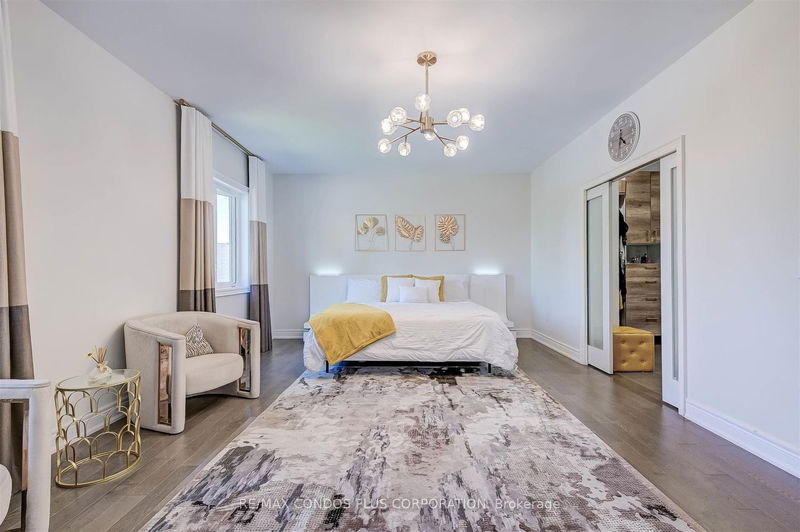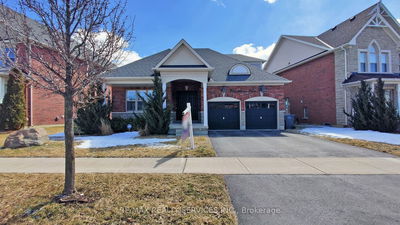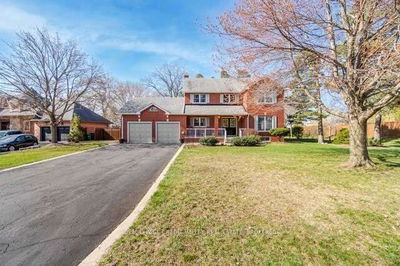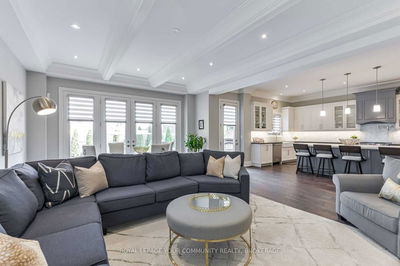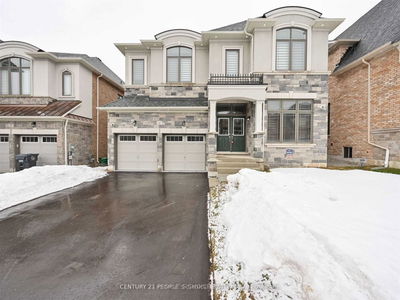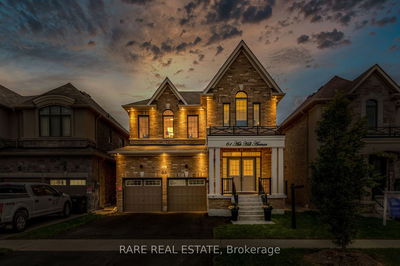Indulge In Luxury In This Meticulously Designed Custom-Built Home. 4000+ Sq/Ft (Above Grade) With Soaring 20-Ft Ceilings In The Living Rm & 10-Ft Ceilings In The Kitchen, A Sense Of Grandeur And Openness Envelops The Space. Carefully Selected Combination Of Tiles, Marble &, Eng. Hardwood Floors Exudes Elegance & Durability. Adorned With Exquisite Banister Railings Crafted With Fancy Iron Stunning Gold Artwork, The Interior Is Elevated With A Touch Of Opulence & Sophistication. The Primary Bedroom Features A Custom-Built Walk-In Closet, French Door Entry, While Each Bedroom Boasts An Ensuite Bathroom & W/I Closet. The Powder Rm Showcases A Custom Design With A Marble Waterfall Sink & Gold Faucet, Reminiscent Of A 5-Star Hotel. The Chef's Dream Kitchen Is Equipped With High-End S/S Appliances & Elegant Light Fixtures Throughout The Home Enhance The Refined Ambiance. Heated Floors, Beautiful Crown Molding & Wainscoting Complement The Architectural Charm And Timeless Elegance Of This Home!
详情
- 上市时间: Saturday, May 27, 2023
- 3D看房: View Virtual Tour for 25 Arthur Griffin Crescent
- 城市: Caledon
- 社区: Caledon East
- Major Intersection: Old Church Rd / Innis Lake Rd
- 详细地址: 25 Arthur Griffin Crescent, Caledon, L7C 4E9, Ontario, Canada
- 厨房: Marble Counter, Centre Island, Custom Backsplash
- 挂盘公司: Re/Max Condos Plus Corporation - Disclaimer: The information contained in this listing has not been verified by Re/Max Condos Plus Corporation and should be verified by the buyer.























