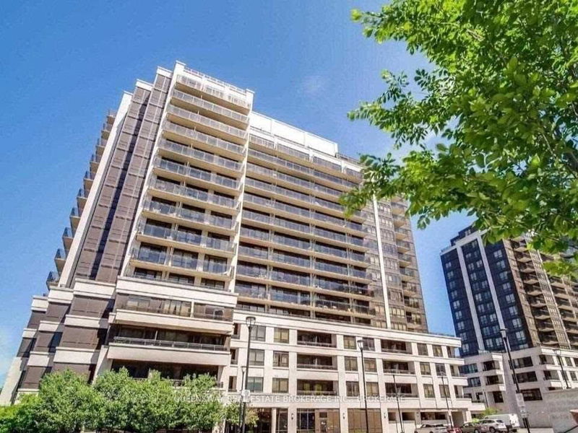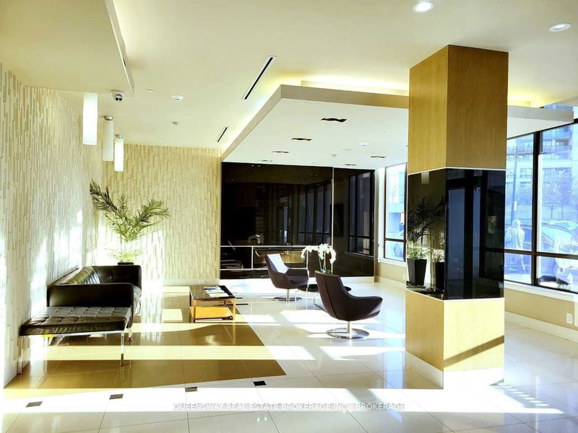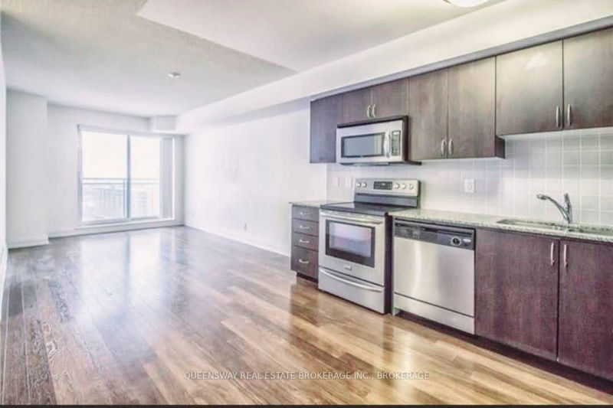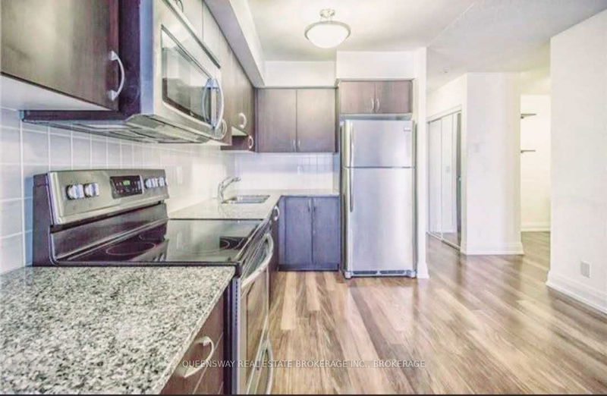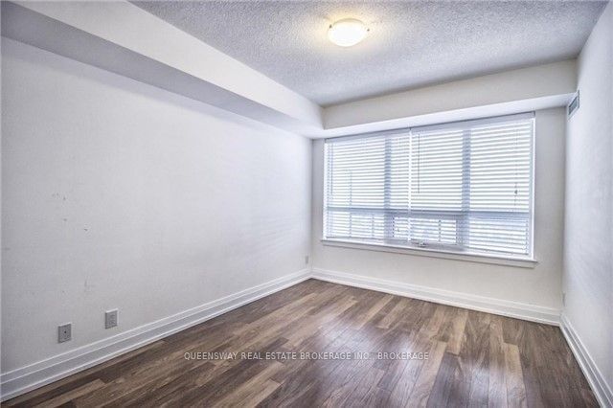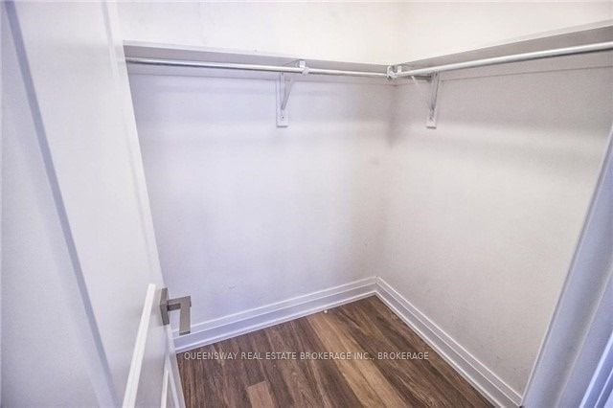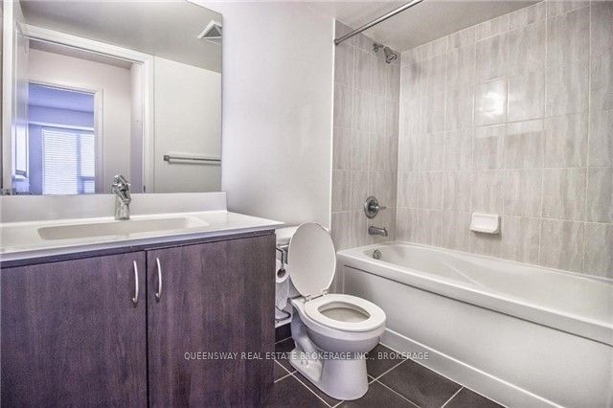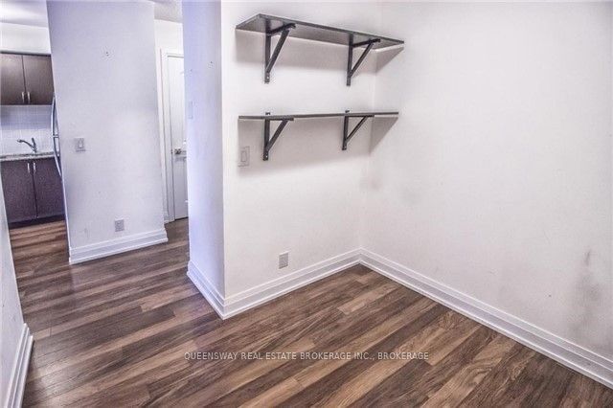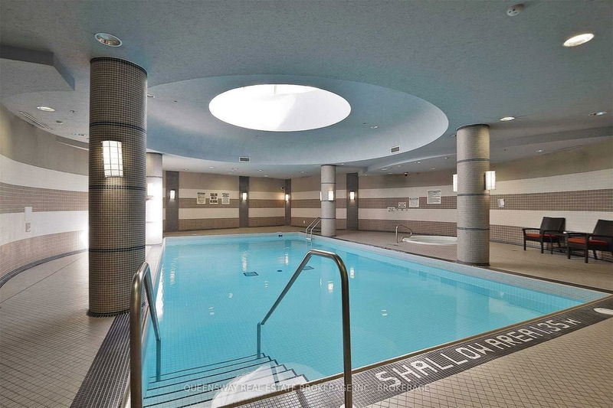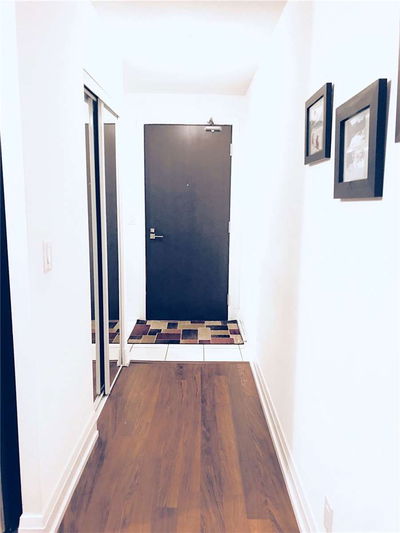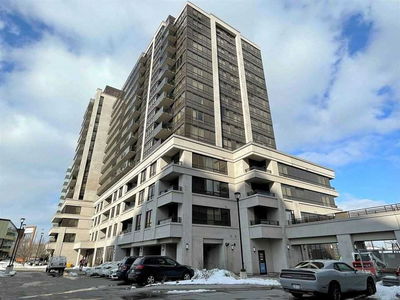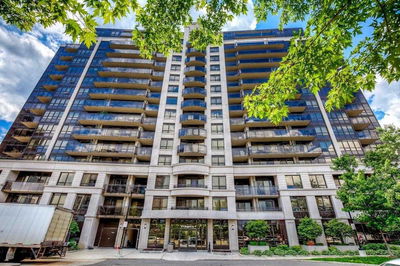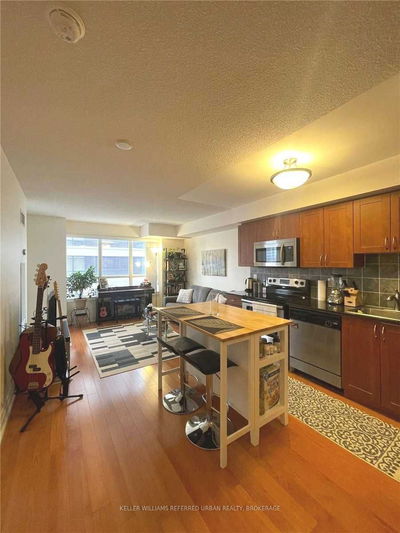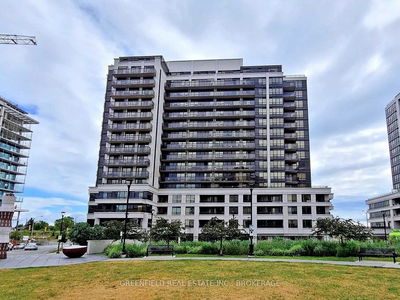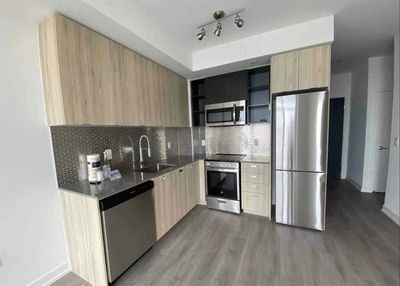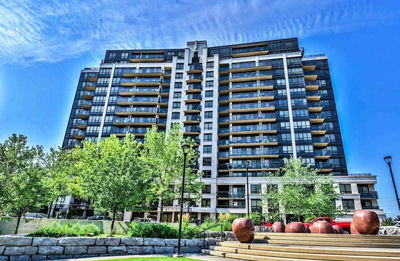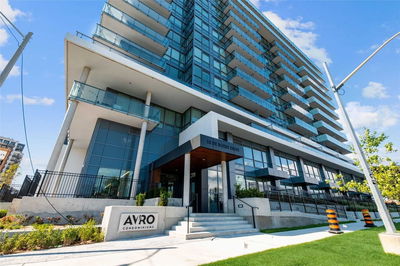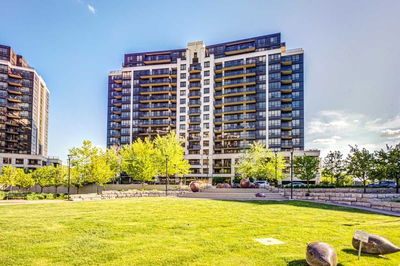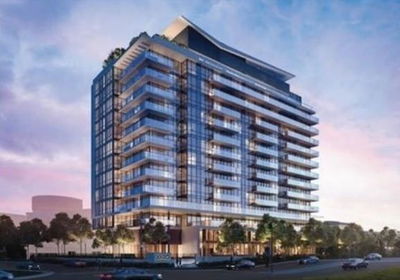One Bedroom + Den With Open Concept Layout. Approx 680 Sqft As Per Builder. Large Den Can Be Used As An Office Or Nursery. Bright & Spacious Unit. Walk-Out To Balcony From The Living Room With Unobstructed Stunning East Views Of The City. Upgraded Cabinetry With Granite Counter Top. Steps To Downsview Subway, Short Drive To Yorkdale Mall And Subway Access To York University. Premium Location Close To Hwy 401, 407, 400 & Allen Rd. Luxury Amenities (Indoor Pool, Gym And Party Room). Visitors Parking & 24 Hr Concierge.
详情
- 上市时间: Friday, April 28, 2023
- 城市: Toronto
- 社区: York University Heights
- 交叉路口: Sheppard Ave West/Allen Rd
- 详细地址: 1509-1 De Boers Drive, Toronto, M3J 0G6, Ontario, Canada
- 客厅: Combined W/Dining, Laminate, W/O To Balcony
- 厨房: Granite Counter, Laminate, Stainless Steel Appl
- 挂盘公司: Queensway Real Estate Brokerage Inc., Brokerage - Disclaimer: The information contained in this listing has not been verified by Queensway Real Estate Brokerage Inc., Brokerage and should be verified by the buyer.

