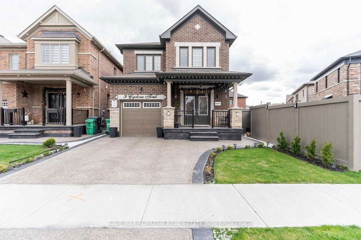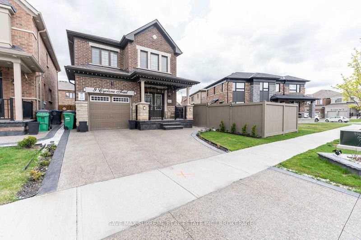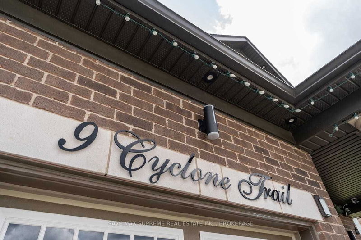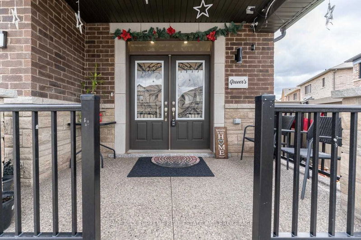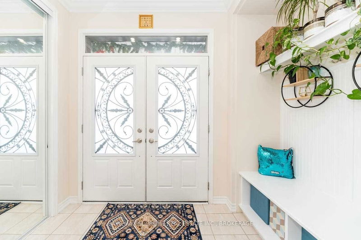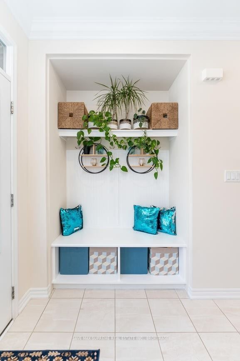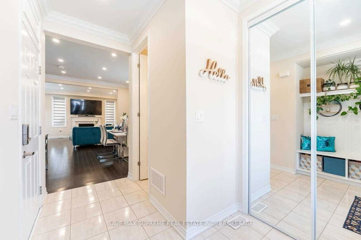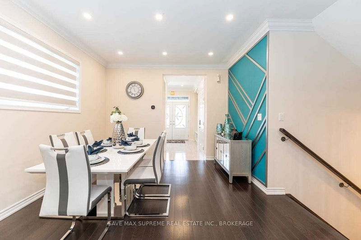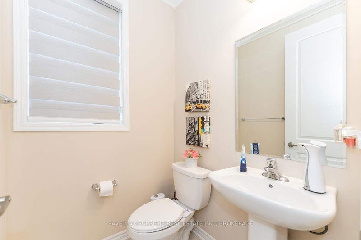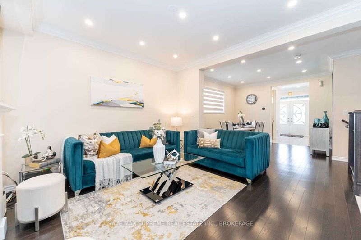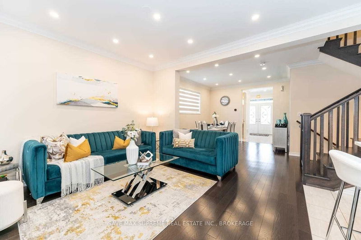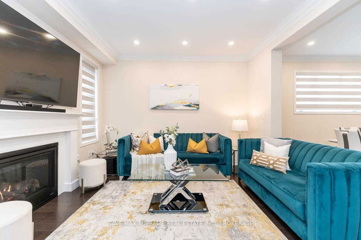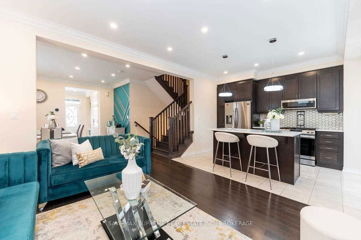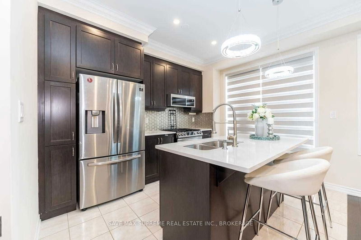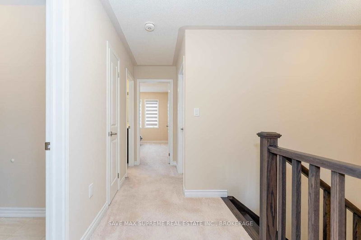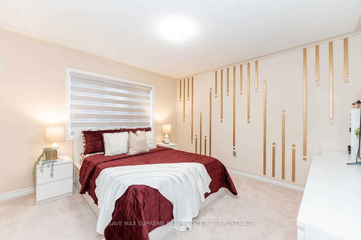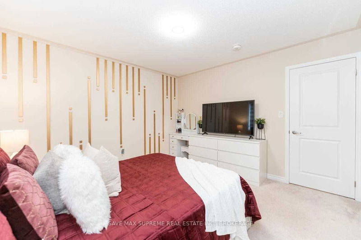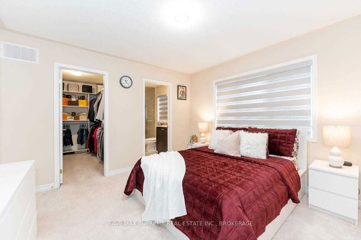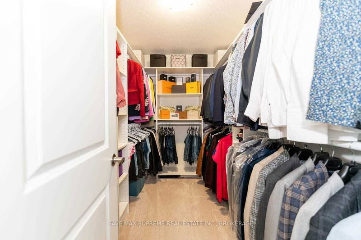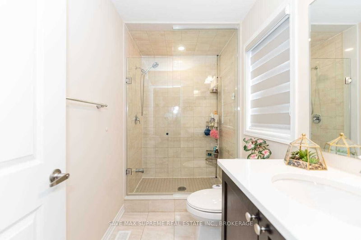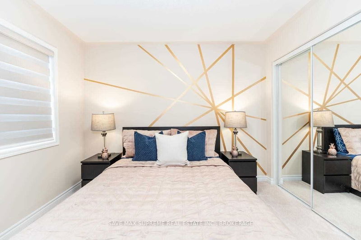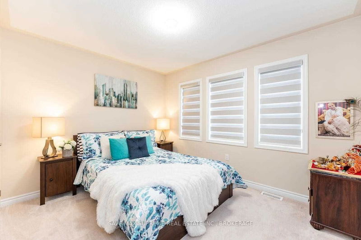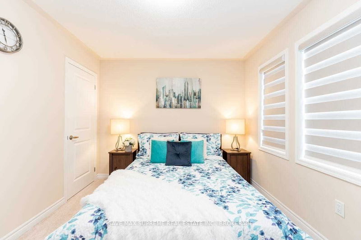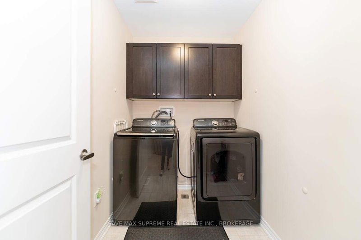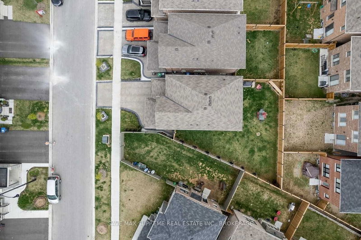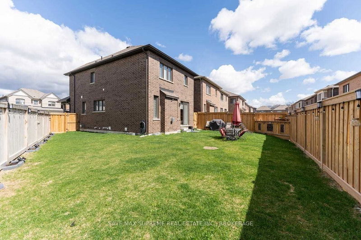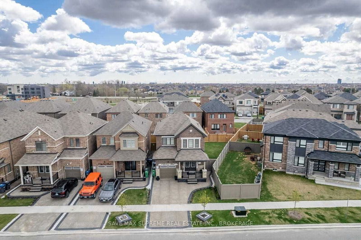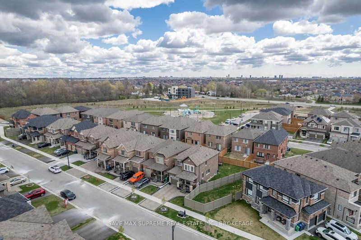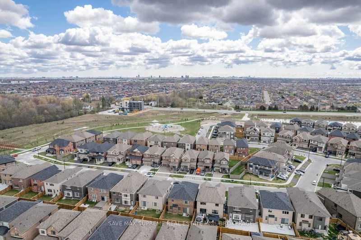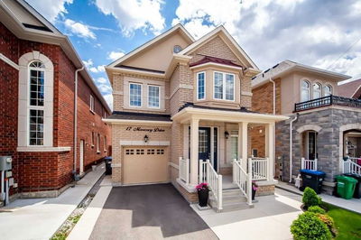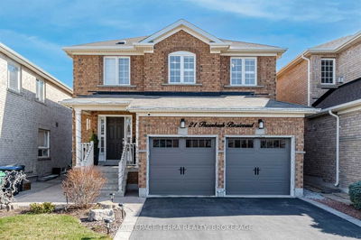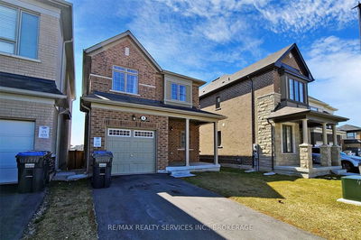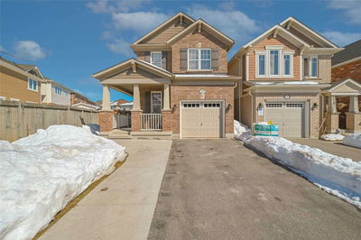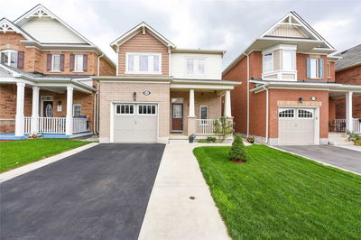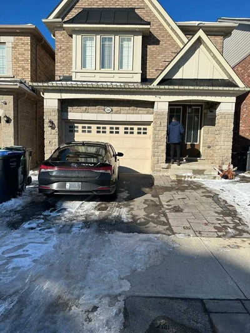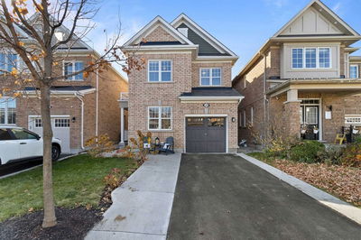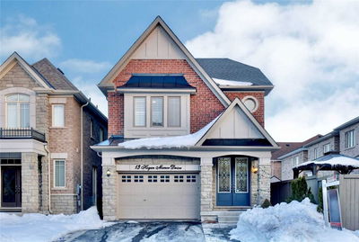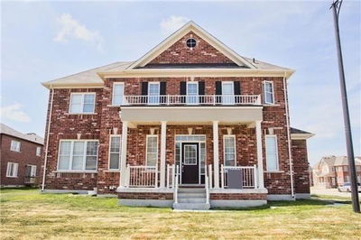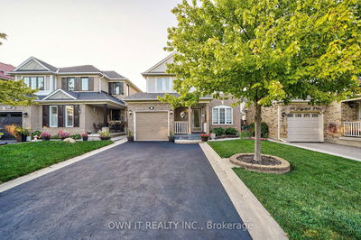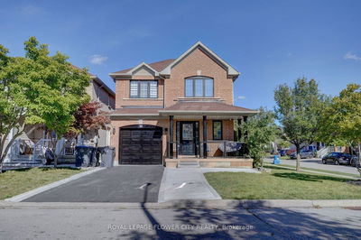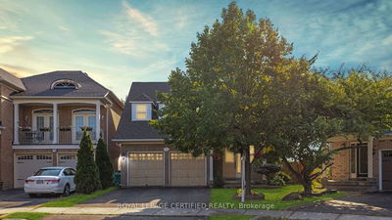An Absolute Show Stopper!!! A Lovely 3Bedroom Detached On A Large Pie Shaped Lot In The Newest Neighbourhood Of Brampton. Legal 2nd Dwelling Permit In Process. Modern Elevation With Brick And Stone Exteriors. Only 2 Years Old! Fully Upgraded ! Newly Painted. D/D Entrance With Upgraded Glass Insert. Premium Quality Hardwood Floors Throughout Main Floor! Stained Oak Staircase!! Impressive 9' Ceiling On Main Floor! Gourmet Kitchen With High-End S/S Appliances,Backsplash & Quartz Counter Top. Lots Of Pot Lights On Main. Designer Walls On Main & All Bedrooms. Huge Master B/R With Custom Walk-In Closet & 4Pc Ensuite Frameless Glass Standing Shower. 2 Other Generously Size Bedrooms.2nd Floor Laundry With Extra Storage Space. Access From Garage To House. All Washrooms With Quartz Counter Top & Under Mount Sink. Extended Exposed Concrete Driveway.Fully Fenced Extra Wide Backyard "Don't Miss This Perfect House Which You Can Call Home"
详情
- 上市时间: Friday, April 28, 2023
- 3D看房: View Virtual Tour for 9 Cyclone Trail
- 城市: Brampton
- 社区: Northwest Brampton
- Major Intersection: Wanless Dr / Chinguacousy Rd
- 详细地址: 9 Cyclone Trail, Brampton, L7A 5E8, Ontario, Canada
- 厨房: Ceramic Floor, Ceramic Back Splash, Stainless Steel Appl
- 挂盘公司: Save Max Supreme Real Estate Inc., Brokerage - Disclaimer: The information contained in this listing has not been verified by Save Max Supreme Real Estate Inc., Brokerage and should be verified by the buyer.

