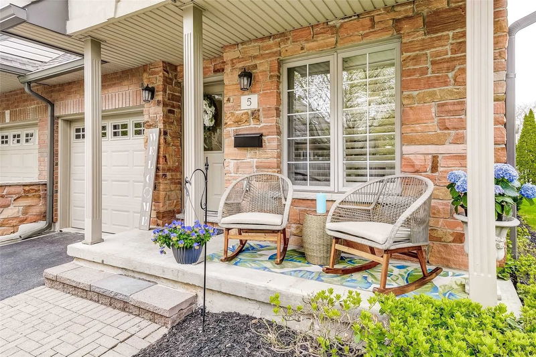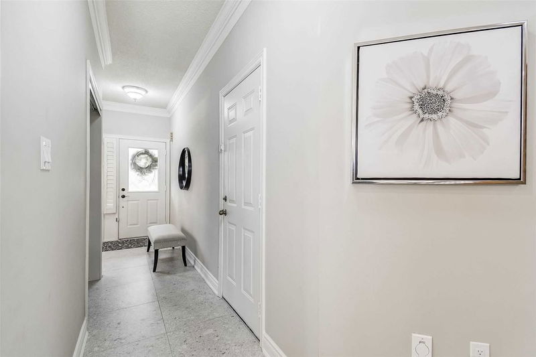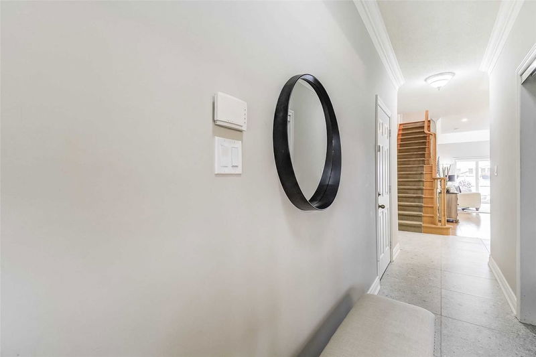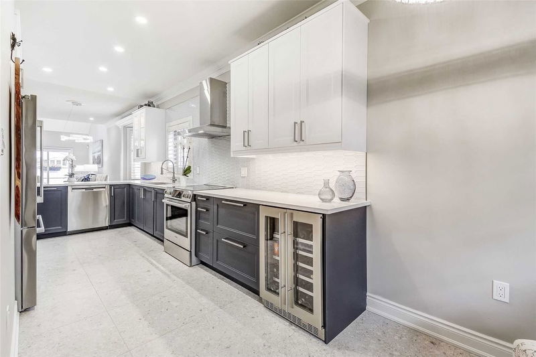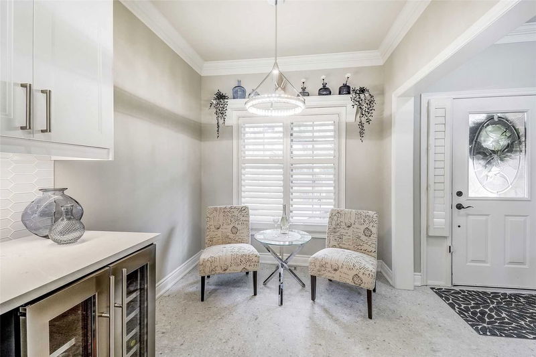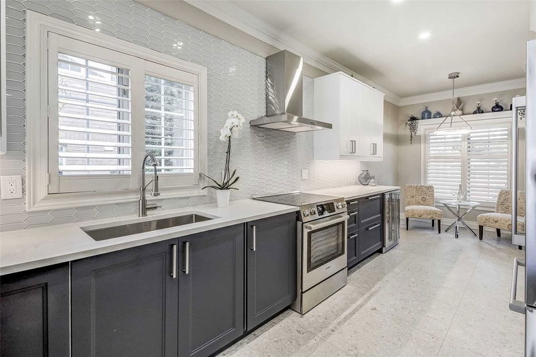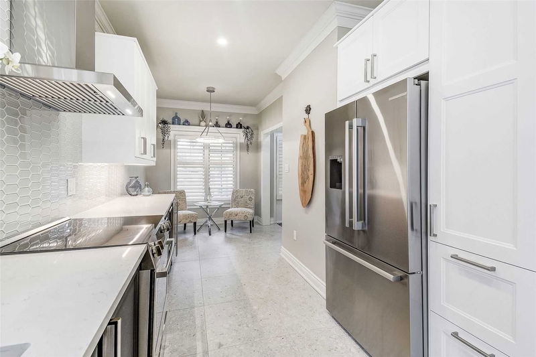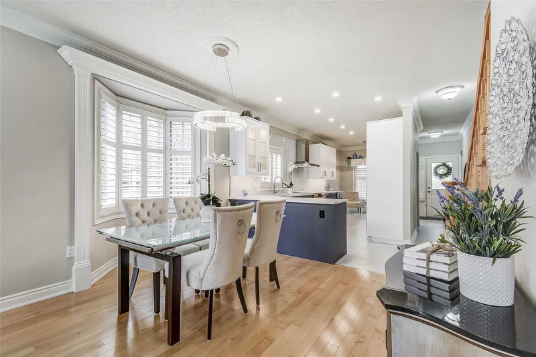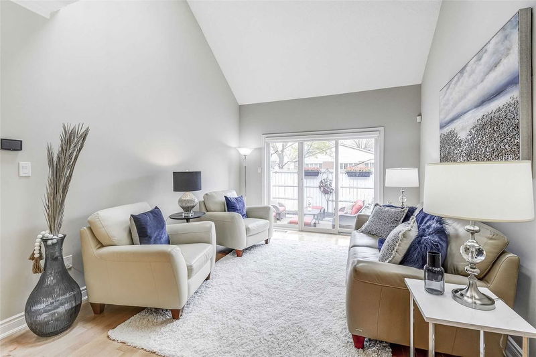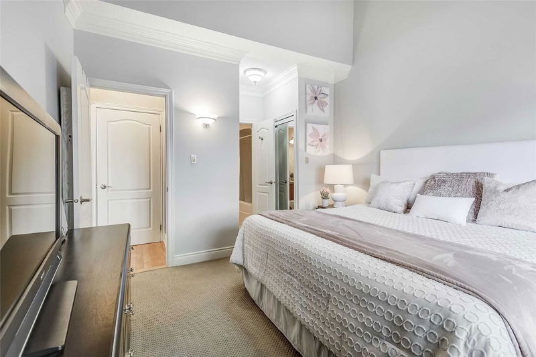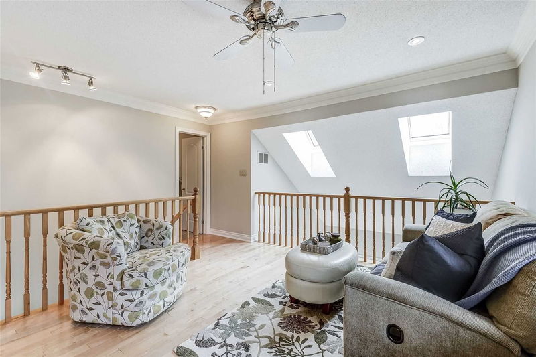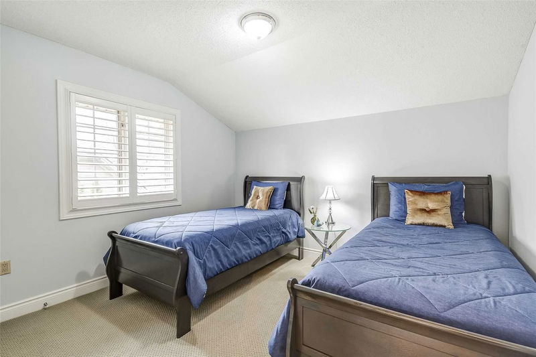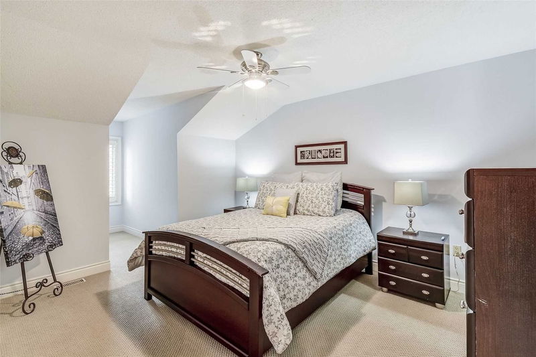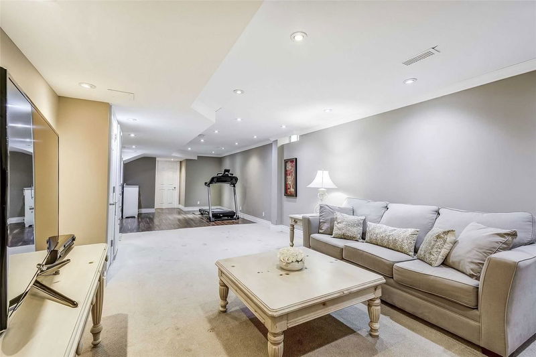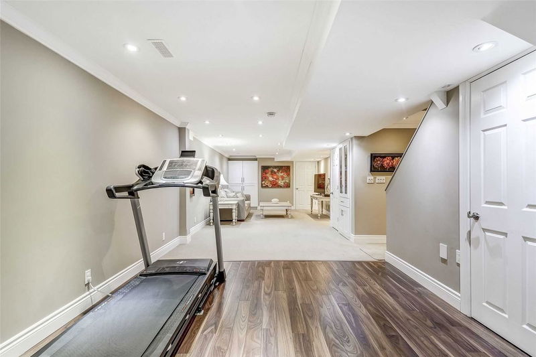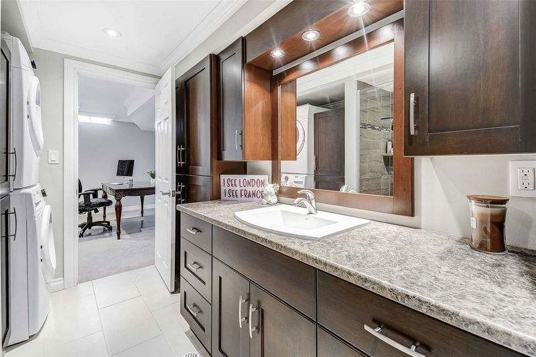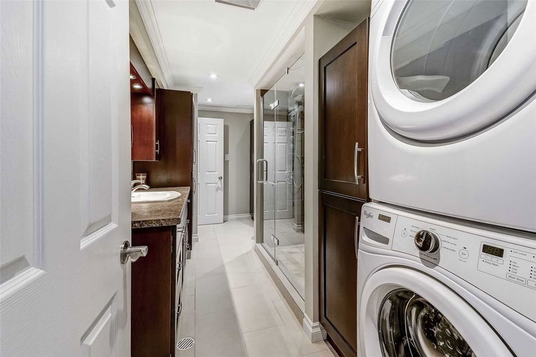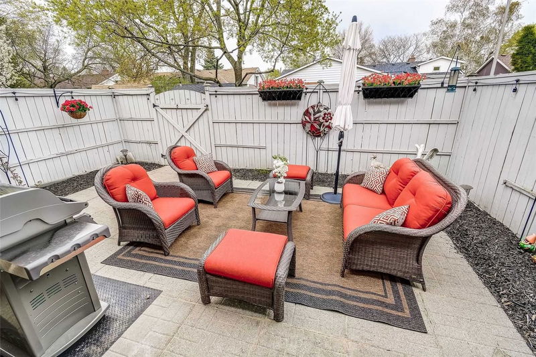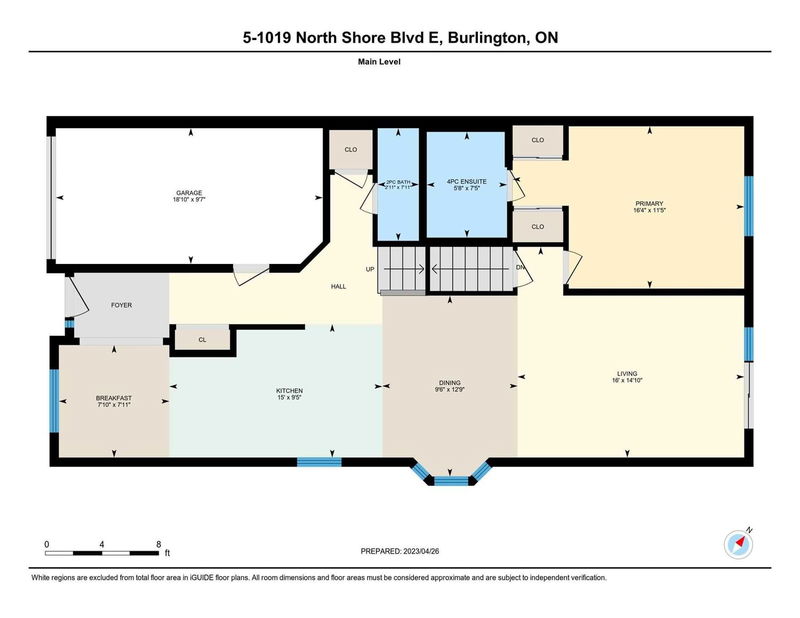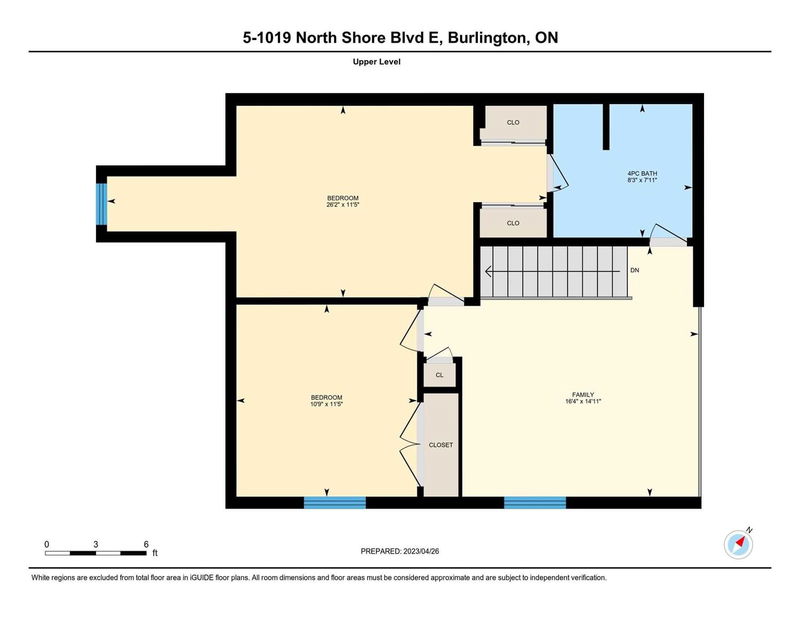Stunning Bungaloft! Situated In A Quiet Enclave, Close To Downtown, The Lake, Parks And Trails. Spacious New Kitchen In 2022 Includes White And Blue Cabinetry, Quartz Counter, Italian Porcelain Floors, Bosch Stainless Steel Appliances And Exhaust Chimney. Boasting Updated Lighting, Spotlights & Under Cabinet Lighting And Wine Fridge. The Main Level Offers An Oversized Living And Dining Area Featuring Hardwood And Vaulted Ceiling. Walk Out To Private Fenced Patio, With Irrigation System And Gas Bar B Q Line. Spacious Main Floor Primary With Vaulted Ceiling And 4 Pc Ensuite. This Level Also Includes A Powder Room (2022) Separate Pantry (2022), And Garage Access. Upper Level Includes 2 Bedrooms, One With Ensuite Privileges To 4 Piece Bath And A Bright Loft/Office Or Whatever You Desire. The Professionally Finished Lower Level Offers Rec Room, Games/Exercise Space; Large Office, Finished Storage Room And Amazing 3 Piece Bath, Laundry And Cold Cellar. And So Much More!
详情
- 上市时间: Thursday, April 27, 2023
- 3D看房: View Virtual Tour for 5-1019 North Shore Boulevard E
- 城市: Burlington
- 社区: LaSalle
- 交叉路口: Oneida
- 详细地址: 5-1019 North Shore Boulevard E, Burlington, L7T 1X8, Ontario, Canada
- 厨房: Main
- 客厅: Main
- 家庭房: 2nd
- 挂盘公司: Davenport Realty, Brokerage - Disclaimer: The information contained in this listing has not been verified by Davenport Realty, Brokerage and should be verified by the buyer.


