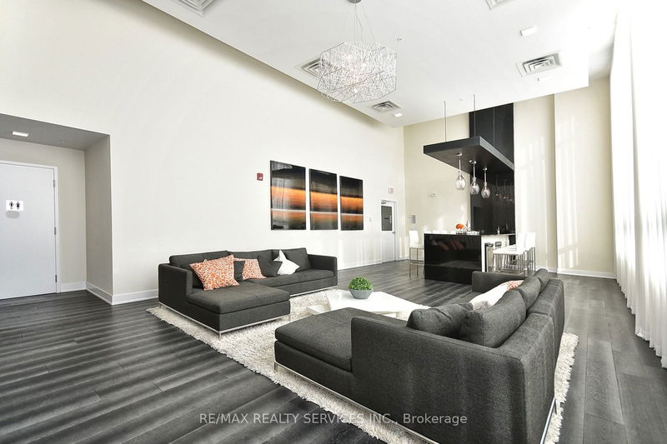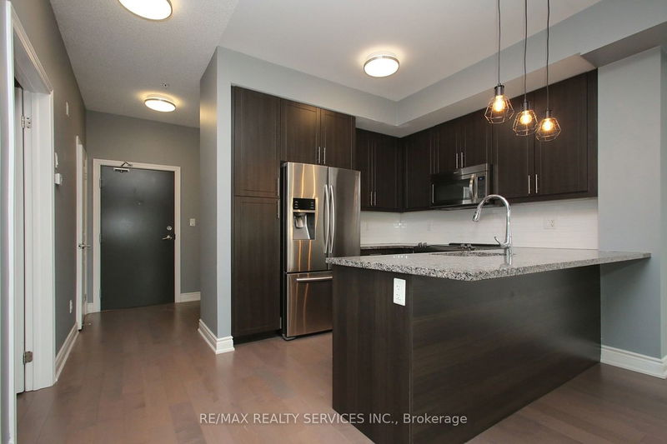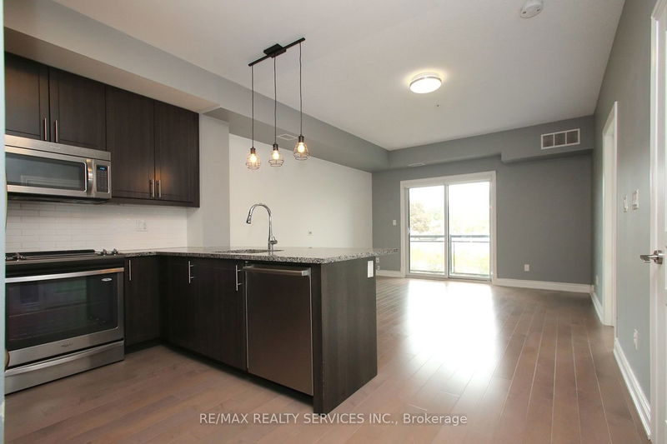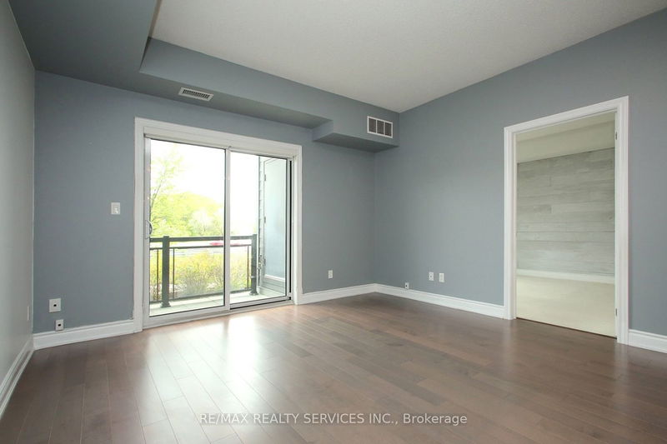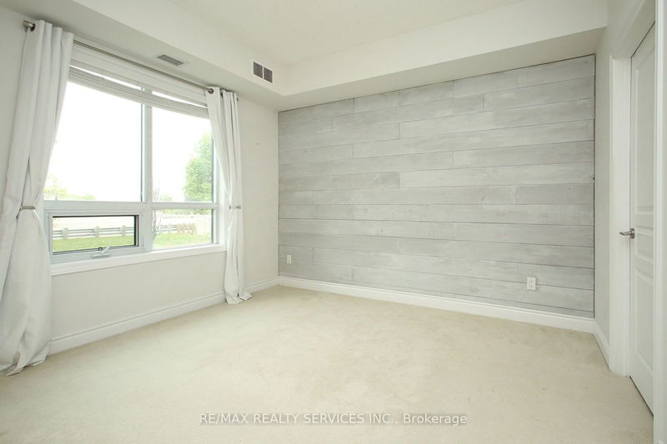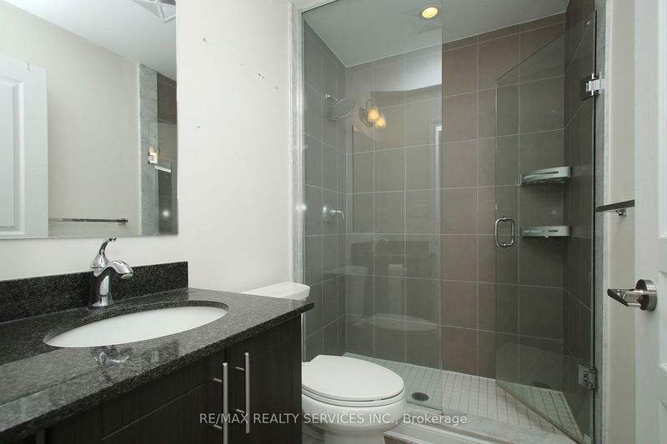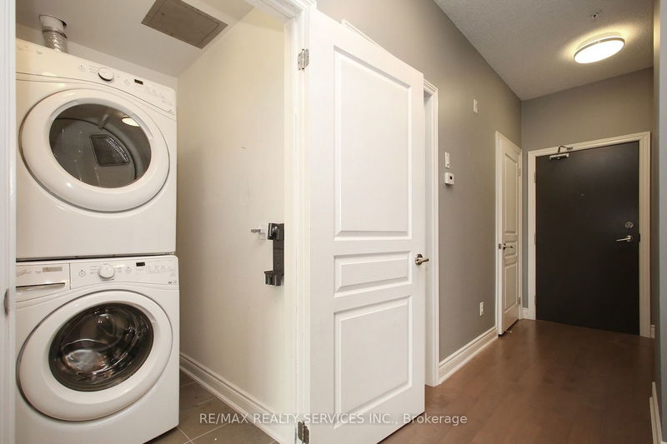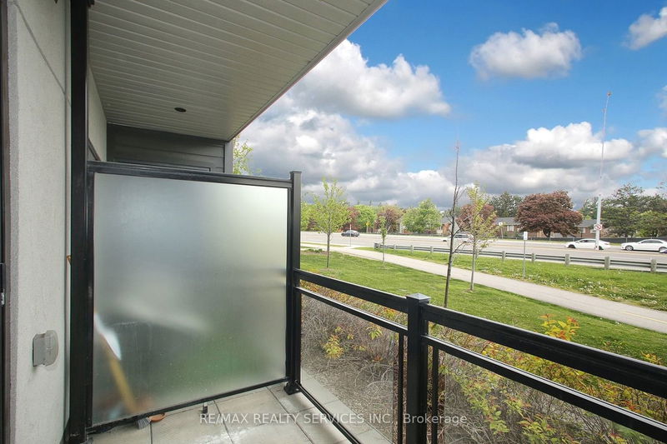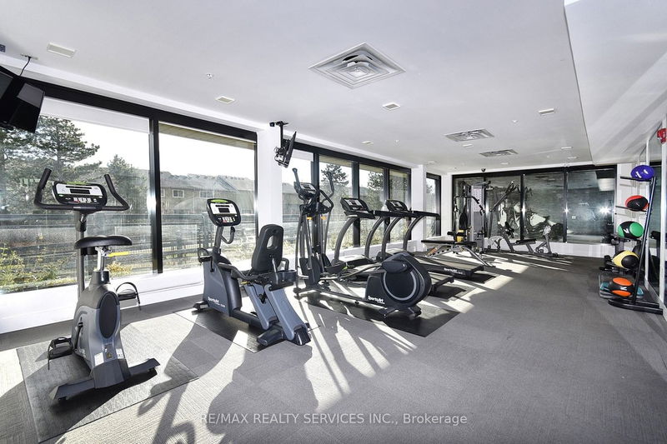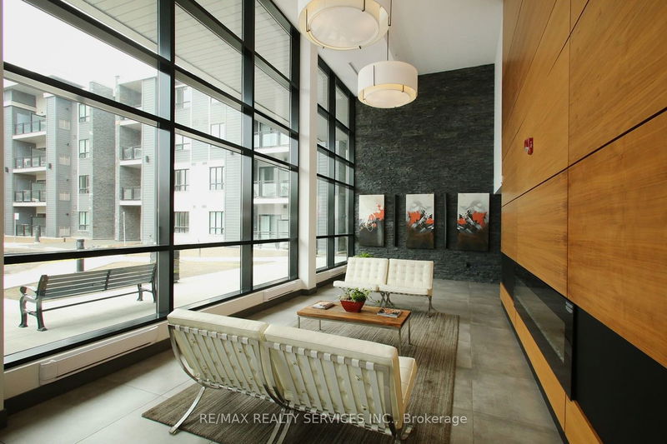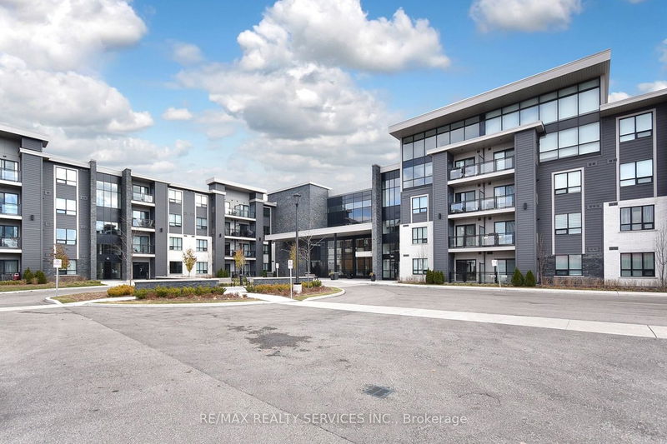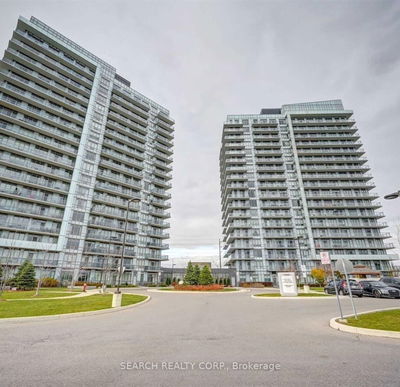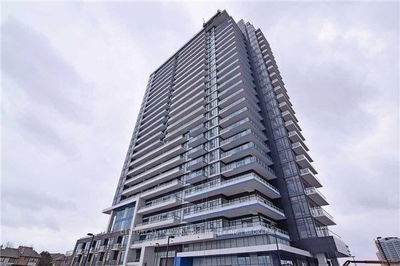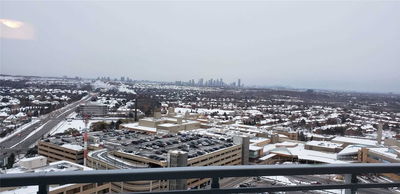Welcome To This Charming 850 Sq Ft Unit At Windows On The Green. Step Into A Freshly Painted, Light-Filled Space That Exudes Warmth & Comfort. The Open Concept Kitchen, Living, & Dining Area Provides An Inviting Atmosphere For Entertaining & Everyday Living. The Large Primary Retreat Is A True Haven With A Beautiful Custom Feature Wall, A Spacious Walk-In Closet, & A Tranquil Ensuite Bathroom. The Second Bedroom Is Perfect For Growing Families Or Can Be Easily Converted Into A Home Office Or Gym. You'll Appreciate The Convenience Of The Main Bathroom, Complete With A Full-Sized Bathtub, Catering To The Needs Of Your Family. This Unit Comes With Desirable Extras, Including Full-Sized Appliances, Ensuring Functionality & Efficiency In Your Daily Routine. Enjoy The Summer Breeze On Your Balcony, Perfect For Outdoor Gatherings.
详情
- 上市时间: Friday, May 26, 2023
- 3D看房: View Virtual Tour for 133-3170 Erin Mills Pkwy
- 城市: Mississauga
- 社区: Erin Mills
- 详细地址: 133-3170 Erin Mills Pkwy, Mississauga, L5L 0B6, Ontario, Canada
- 厨房: Stainless Steel Appl, Eat-In Kitchen, Granite Counter
- 客厅: Combined W/Dining, Open Concept, W/O To Balcony
- 挂盘公司: Re/Max Realty Services Inc. - Disclaimer: The information contained in this listing has not been verified by Re/Max Realty Services Inc. and should be verified by the buyer.

