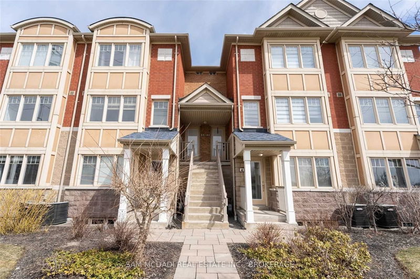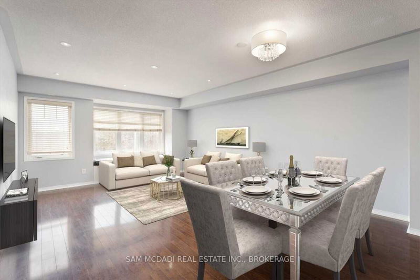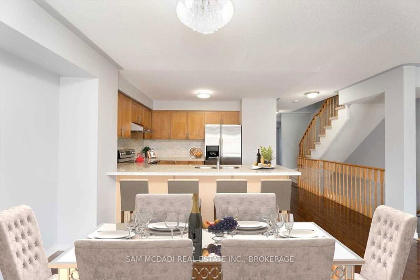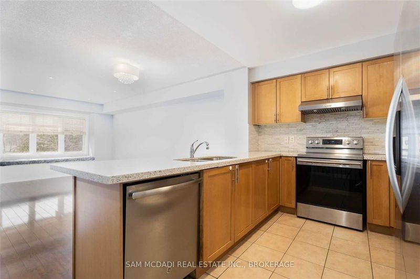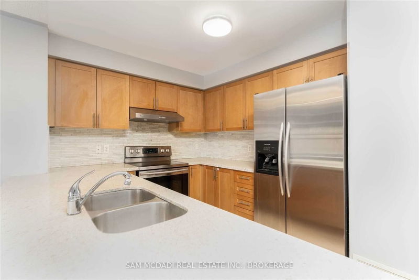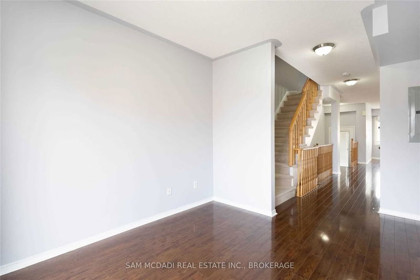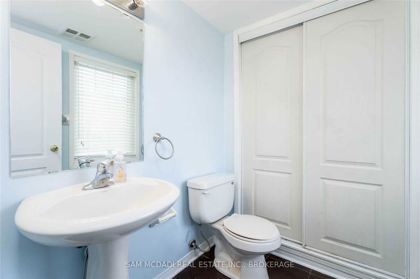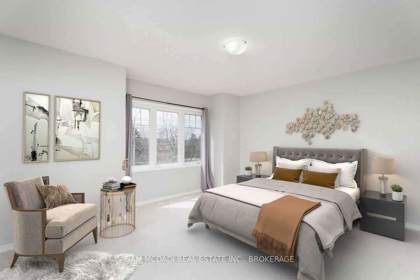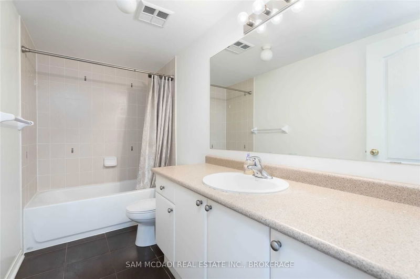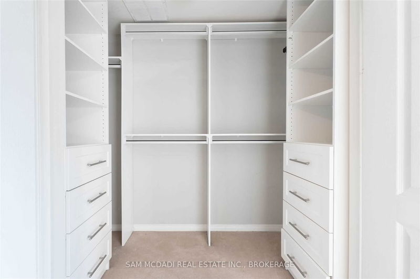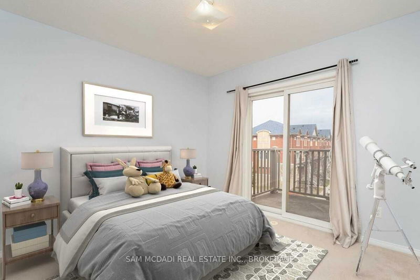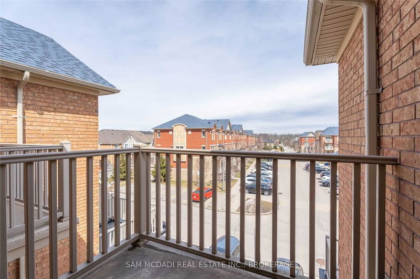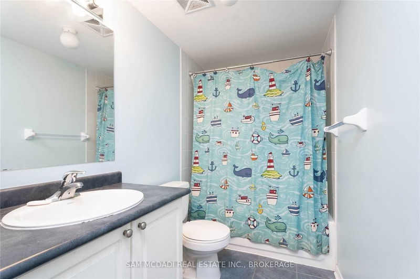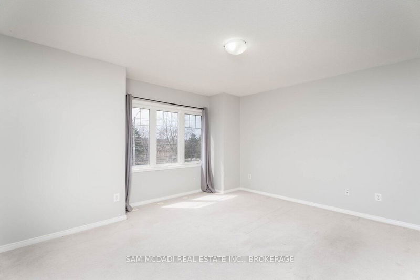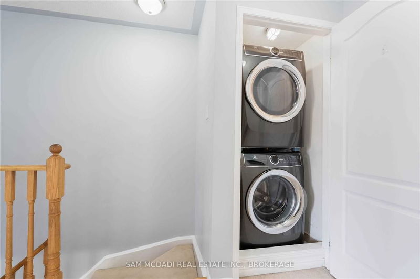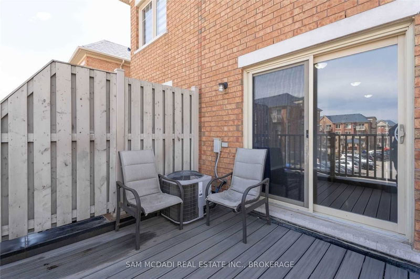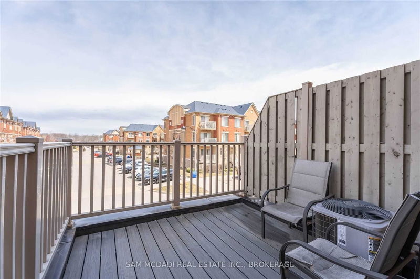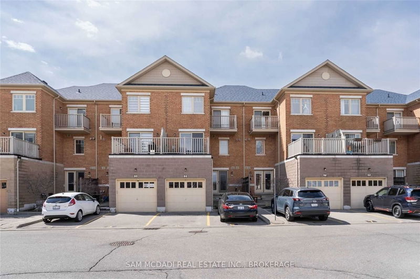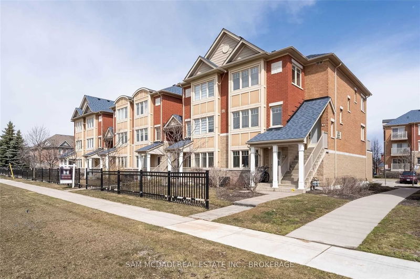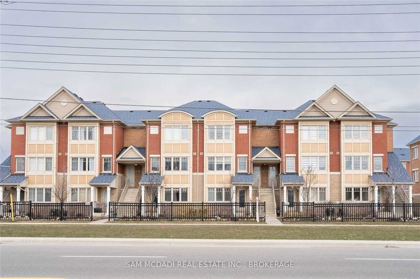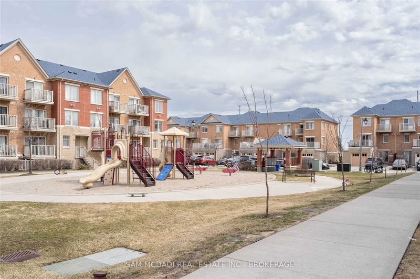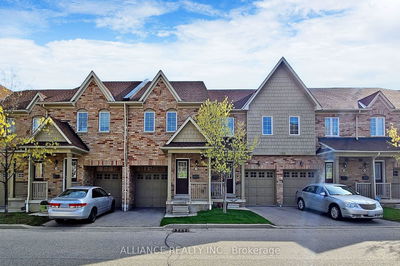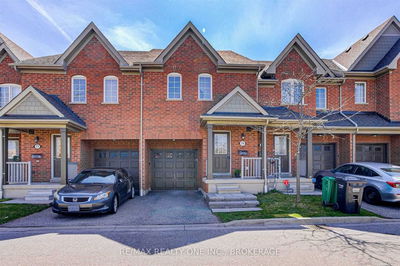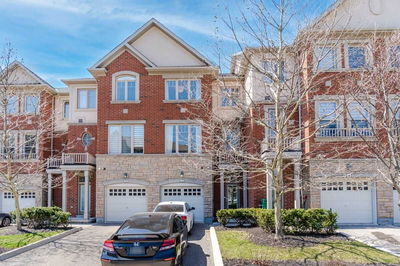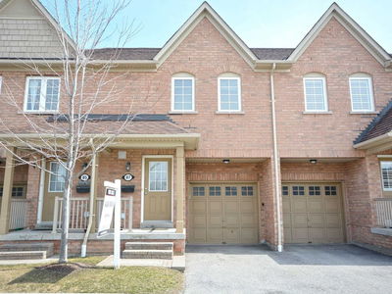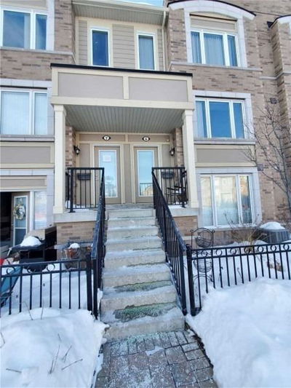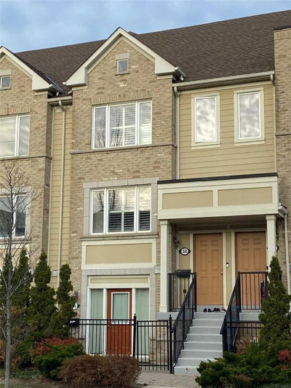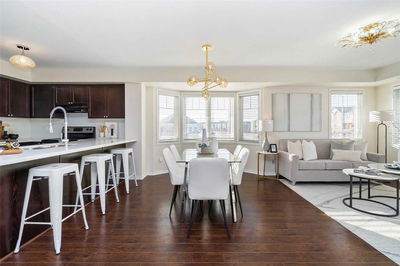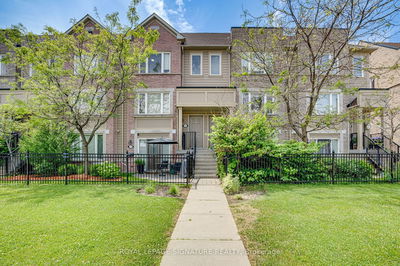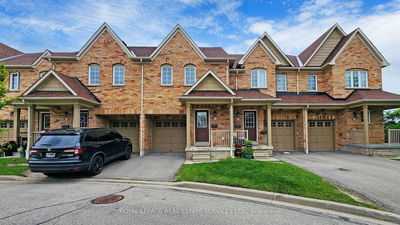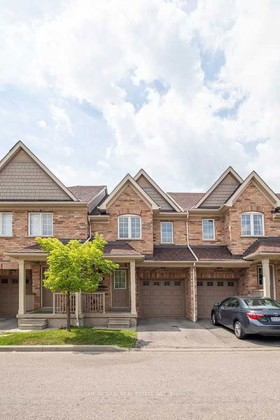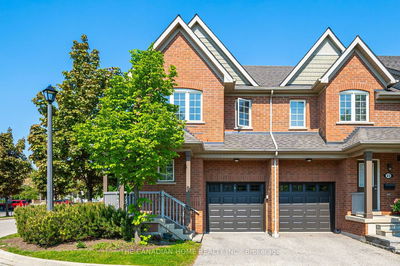Welcome Home! This Amazing Townhouse Located In The Desirable Churchill Meadows Community Offers The Largest Floor Plan In The Complex With 1,624 Sq Ft And 2 Parking Spots! As You Step Through The Front Entrance, You Are Greeted With An Open Concept Main Floor Layout, Great Ceiling Heights, An Abundance Of Natural Light Throughout, And Sophisticated Laminate Floors On The Main Level. The Spacious Kitchen With Breakfast Bar Boasts Gorgeous Backsplash, Ample Upper And Lower Cabinetry Space As Well As Stainless Steel Appliances. Entertaining Family And Friends Has Never Been Easier With All The Primary Living Areas Intricately Combined! For Those That Work From Home Or Are Looking For A Study Space/Playroom For The Little Ones, The Great Size Den With A Walkout To The Balcony Is The Perfect Place To Create This. Upstairs Lies The Bright Primary Bedroom With Walk-In Closet & 4-Pc Ensuite As Well As 2 Additional Bedrooms With One Featuring Its Own Private Balcony & A Shared 4Pc Bath.
详情
- 上市时间: Wednesday, April 26, 2023
- 3D看房: View Virtual Tour for 5-5035 Ninth Line
- 城市: Mississauga
- 社区: Churchill Meadows
- 详细地址: 5-5035 Ninth Line, Mississauga, L5M 0E6, Ontario, Canada
- 厨房: Open Concept, Breakfast Bar, Stainless Steel Appl
- 客厅: O/Looks Dining, Large Window, Laminate
- 挂盘公司: Sam Mcdadi Real Estate Inc., Brokerage - Disclaimer: The information contained in this listing has not been verified by Sam Mcdadi Real Estate Inc., Brokerage and should be verified by the buyer.

