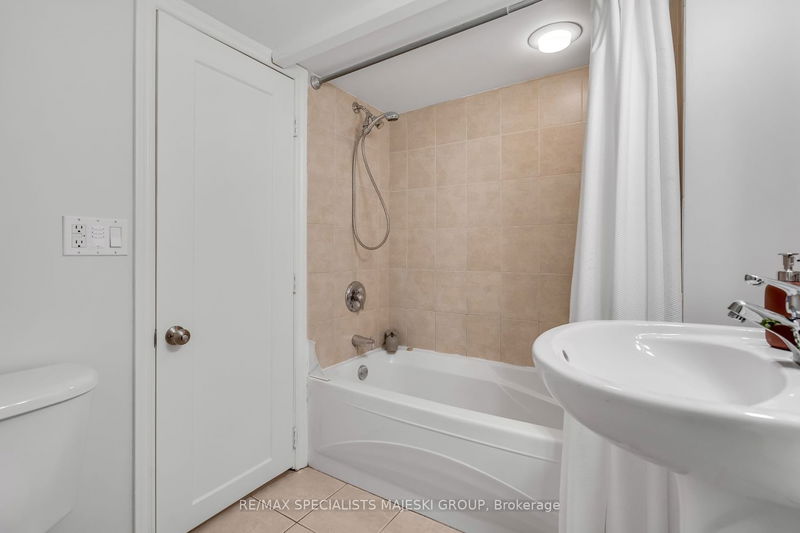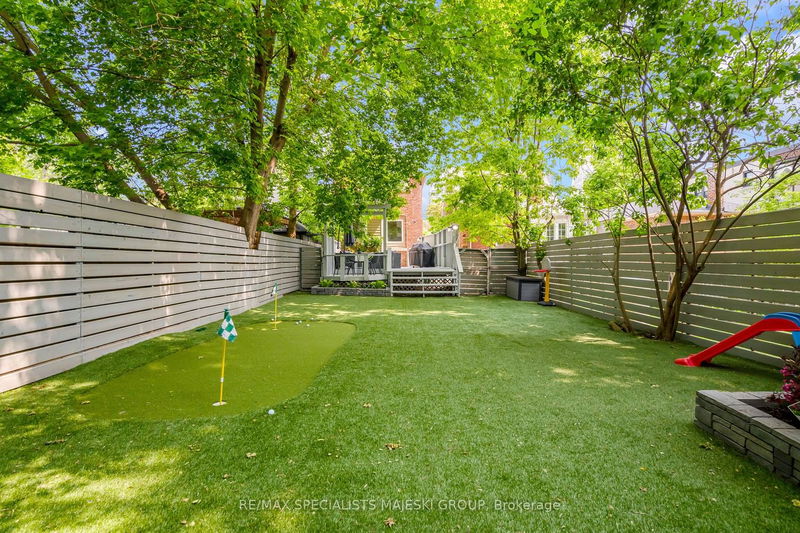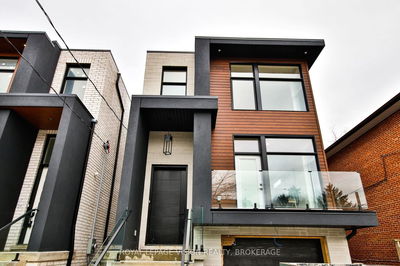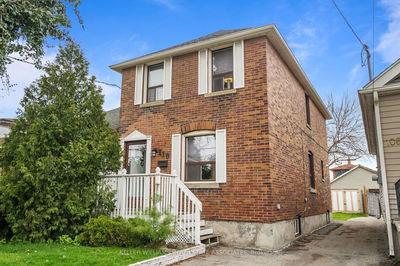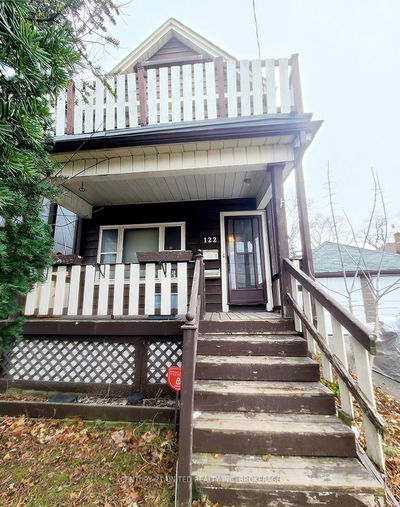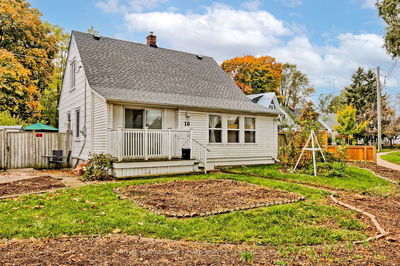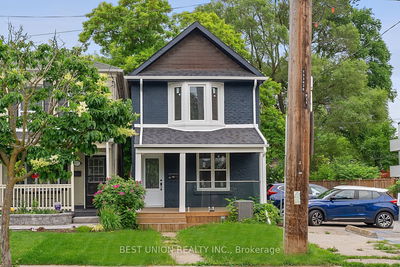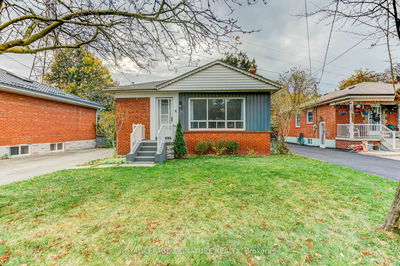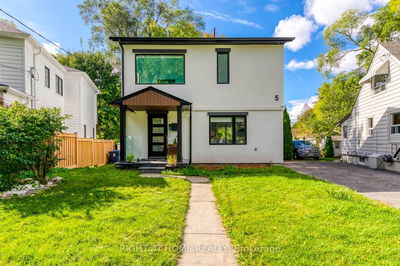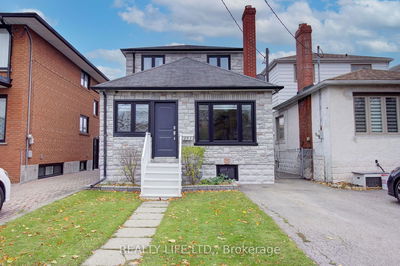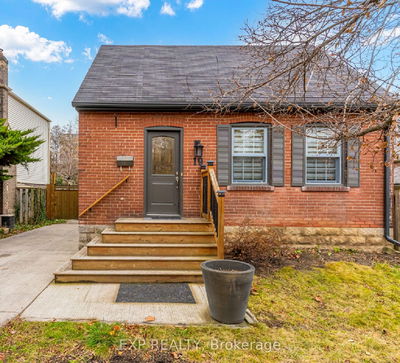20 Burlington Is The Hole-In-One You've Been Waiting For! Starting From The Pins, We Have Some Top-Notch Curb Appeal In An All Brick, Detached Home With A Covered Porch And 3 Car Private Drive. As We Enter The Fairway, You're Guided Through An Open Concept Main Level, W Original Fireplace, Warm Wooden Staircase, Exposed Brick, And An Updated Kitchen With Heated Floors That Lead Into The Mudroom. As We Reach The High Point Of This Drive, We Reveal An Outstanding 2nd Level With Gorgeous Beds All With Ample Closet Space, Sunshine And The Ideal Bath. Coming Down Toward The Green The Lower Level Is The Living Space You Need, With Good Height, Newer Vinyl Fls, An Office Or Plus One Bed, Laundry, Storage And A 4-Piece Bath. We're On The Green Curving Toward The Hole Into This Omg Yard That's Fit For Mcllroy Himself With A Two-Tiered Deck With Full Access From Drive, Astroturf, Clubhouse (Shed) And An Actual Putting Green. The Ball Stands Still For A Moment... And... It's A Hole-In-One! Rsa
详情
- 上市时间: Thursday, May 25, 2023
- 3D看房: View Virtual Tour for 20 Burlington Street
- 城市: Toronto
- 社区: Mimico
- 交叉路口: Burlington & Stanley
- 详细地址: 20 Burlington Street, Toronto, M8V 2K9, Ontario, Canada
- 客厅: Brick Fireplace, Hardwood Floor, Combined W/Dining
- 厨房: Heated Floor, O/Looks Backyard, Undermount Sink
- 家庭房: Laminate, Pot Lights, South View
- 挂盘公司: Re/Max Specialists Majeski Group - Disclaimer: The information contained in this listing has not been verified by Re/Max Specialists Majeski Group and should be verified by the buyer.































