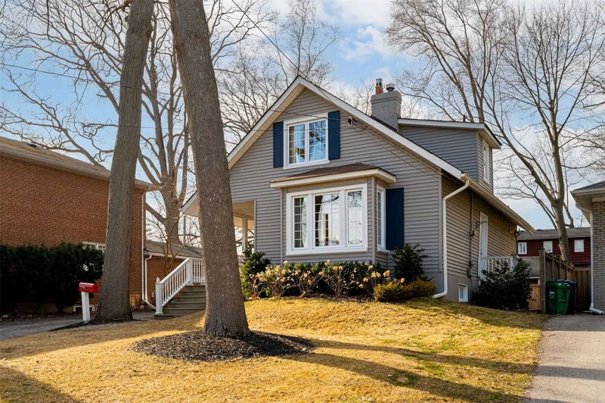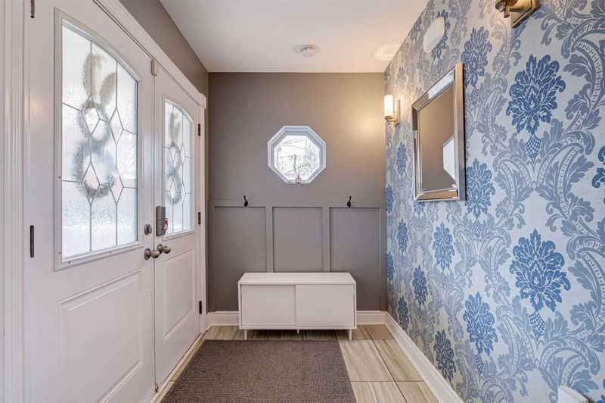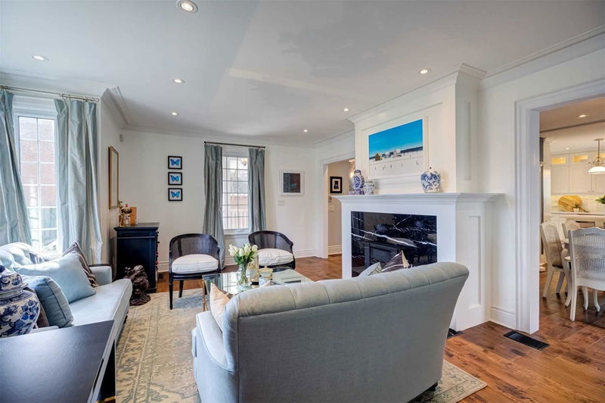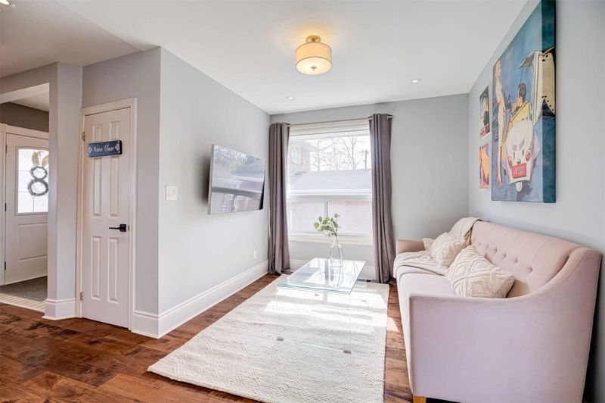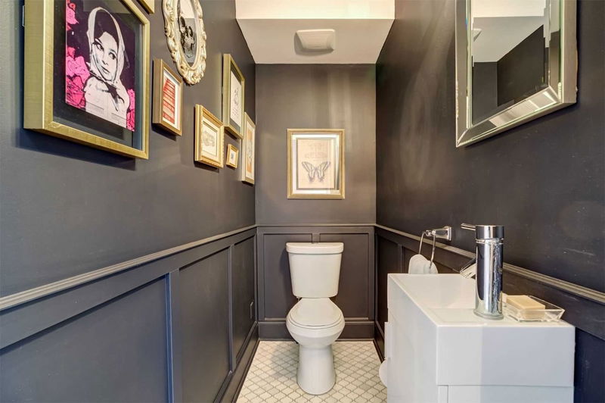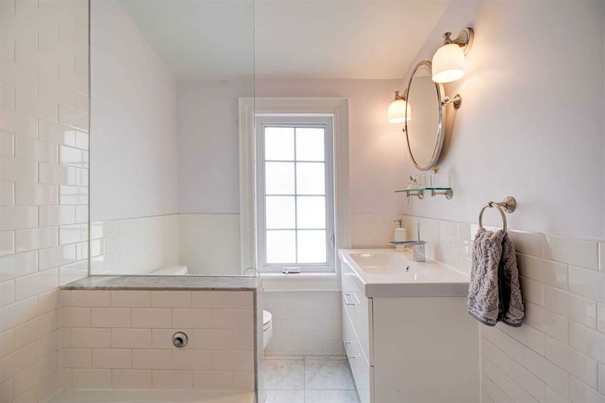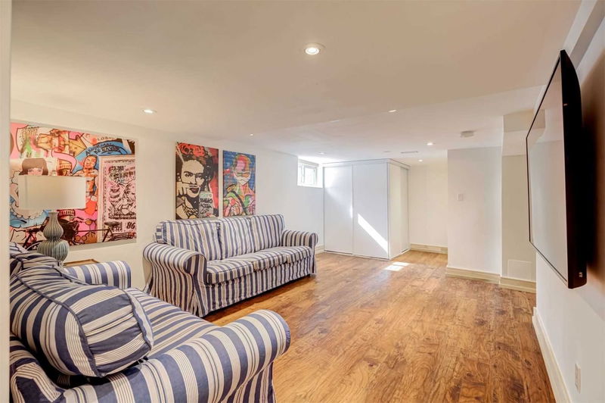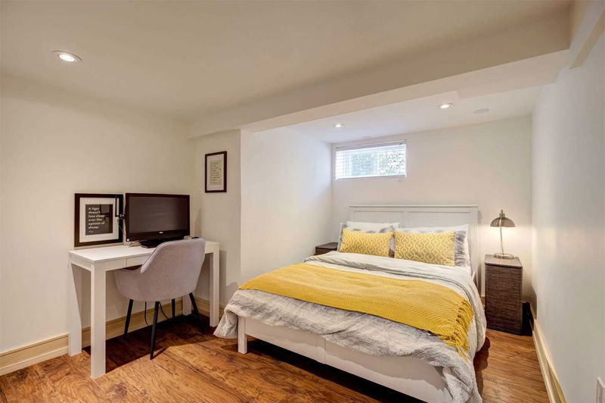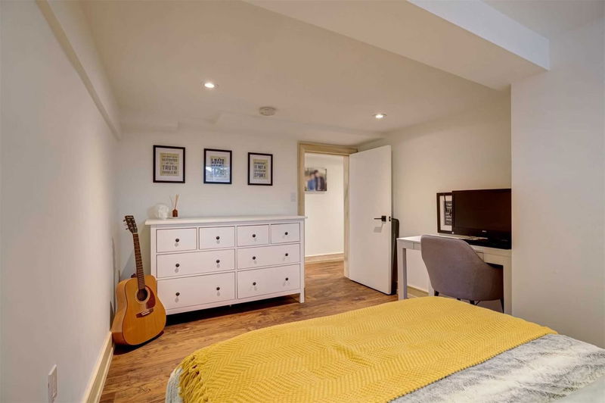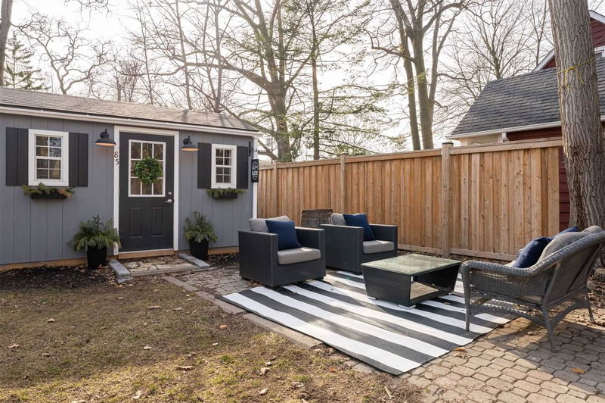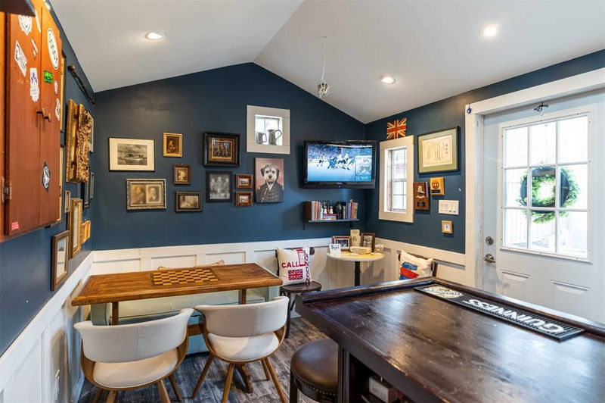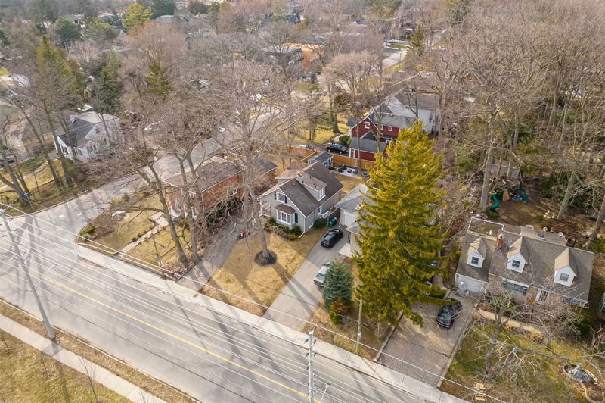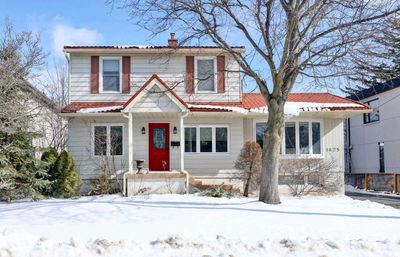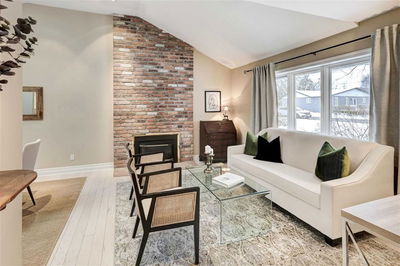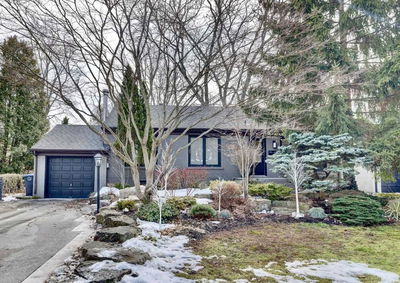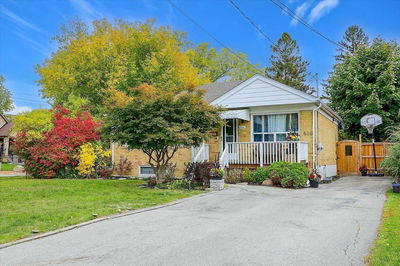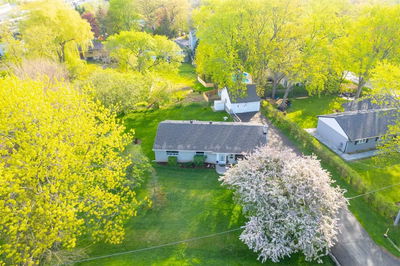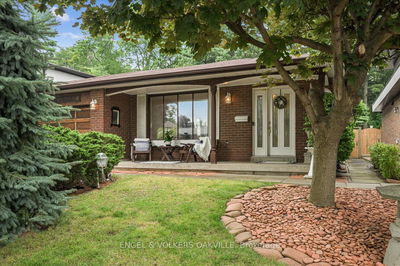Don't Miss This Opportunity To Own In Mineola! Mature Trees Surround This Beautifully Styled & Renovated Detached Home That Is Full Of Character & Elegance. A Private Entry Foyer To Welcome Your Guests After Entering The Long Covered Porch. A Bright South Facing Living Room W/ Window, Gas Fireplace W/ Marble Slab Surround, & Hardwood Floors Is The Perfect Room To Entertain. Show Stopping Custom Kitchen Featuring High End Cabinetry, S/S Appliances, Carrera Marble Backsplash, Quartz Countertops, Under Cabinet Lighting, Island & Plenty Of Storage Space. A Large Dining Room & Bonus Den Round Out The Main Level. The Upper Levels Features 3 Family Size Bdrms. Large Rec Room, 2 Large Bedrms, Modern Bathroom W/ Heated Floors Make Up The Renovated Lower Level. A Huge Private Backyard W/ Deck Leads To The Dog & Dug! A Neighborhood Favorite & Truly Unique British Pub /Or Office. Heated/Cooled/Insulated/Dedicated Panel. Schools Are Best In The West! Incl: Private Mentor College + Star Academy.
详情
- 上市时间: Tuesday, April 25, 2023
- 3D看房: View Virtual Tour for 85 Mineola Road E
- 城市: Mississauga
- 社区: Mineola
- 交叉路口: Hurontario
- 详细地址: 85 Mineola Road E, Mississauga, L5G 2E6, Ontario, Canada
- 客厅: Gas Fireplace, Large Window, Hardwood Floor
- 厨房: Stainless Steel Appl, Quartz Counter, Centre Island
- 家庭房: Large Window, W/O To Deck, Hardwood Floor
- 挂盘公司: Royal Lepage Signature Realty, Brokerage - Disclaimer: The information contained in this listing has not been verified by Royal Lepage Signature Realty, Brokerage and should be verified by the buyer.

