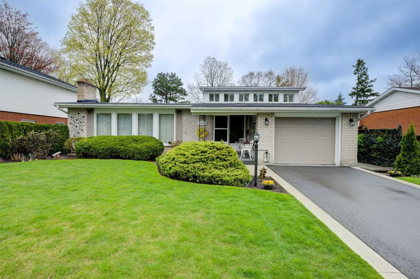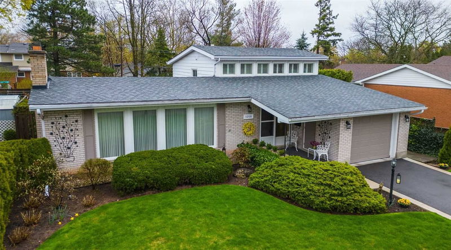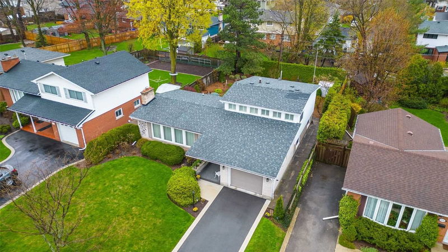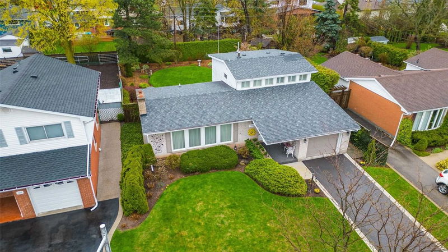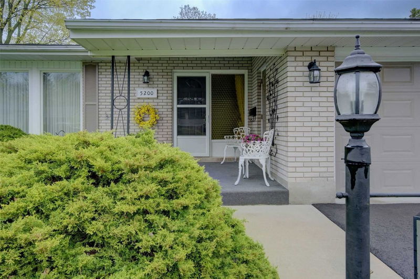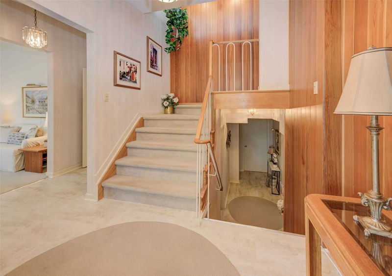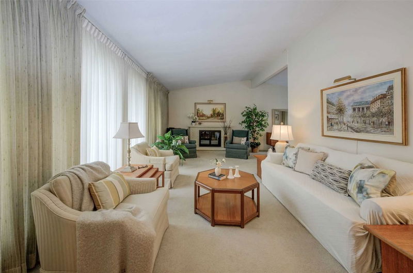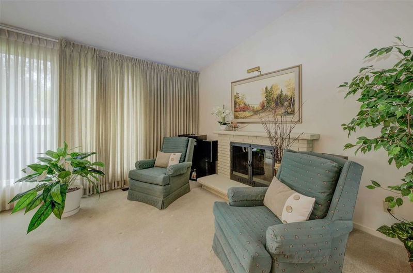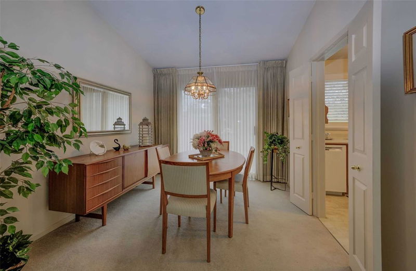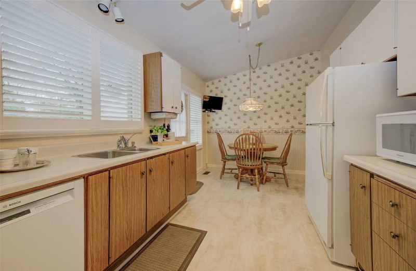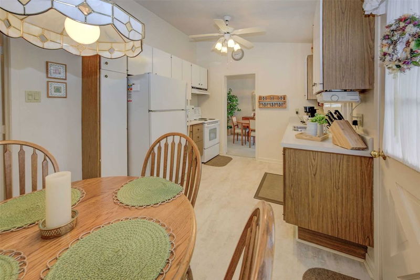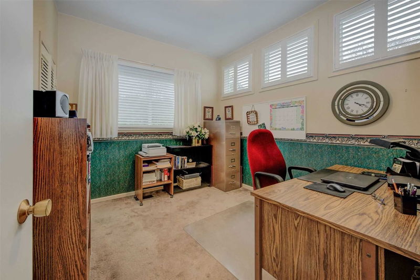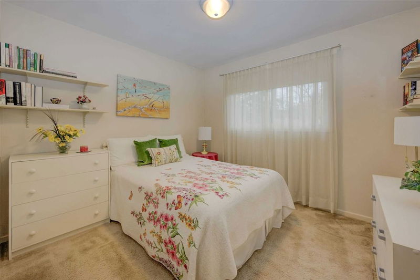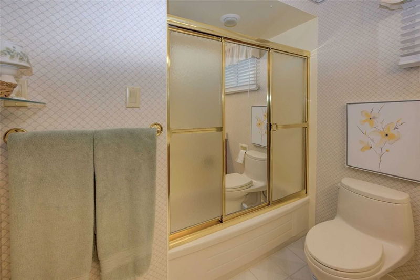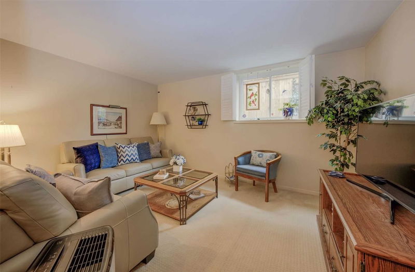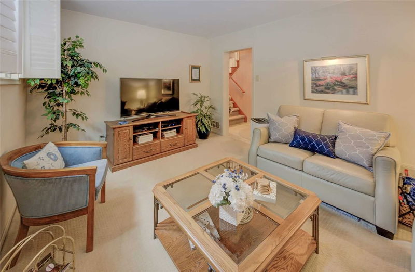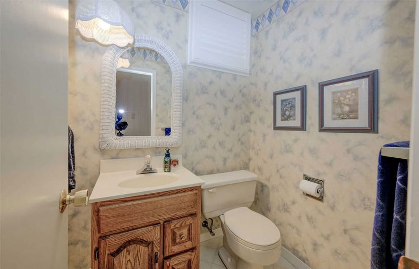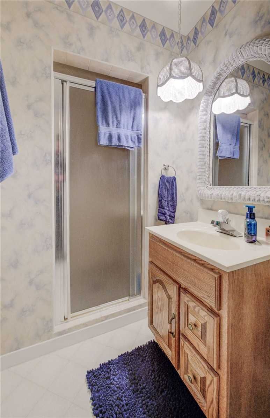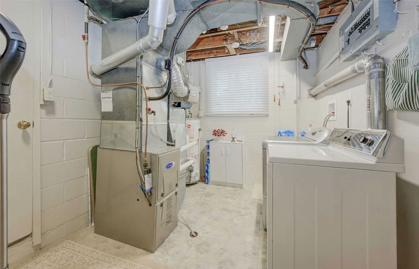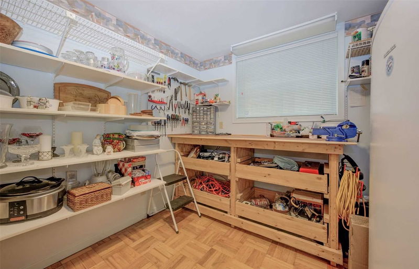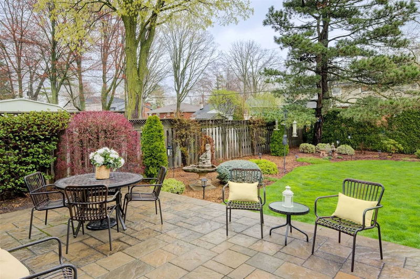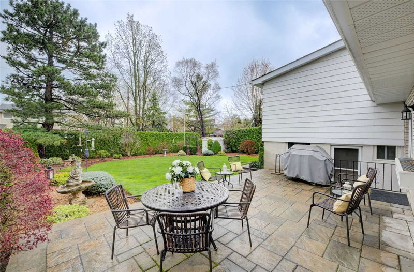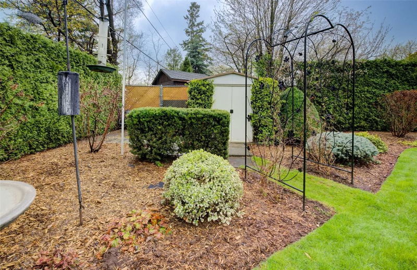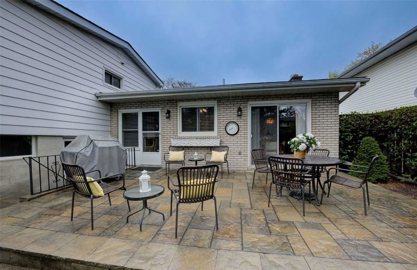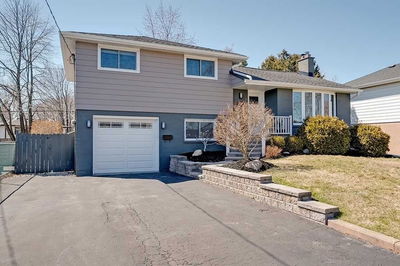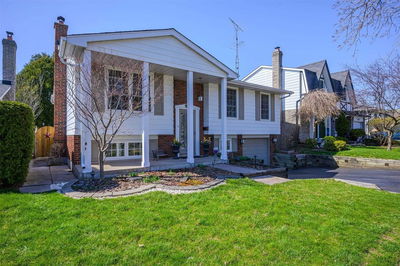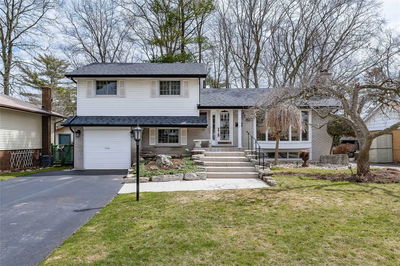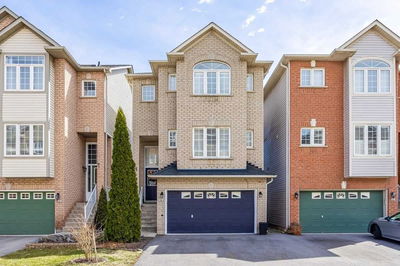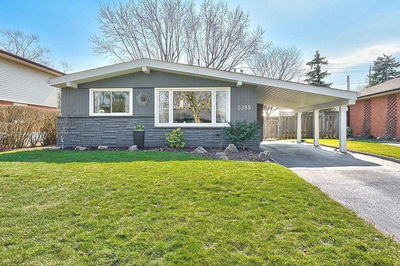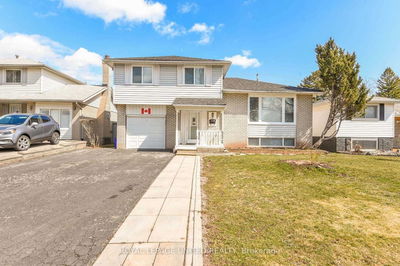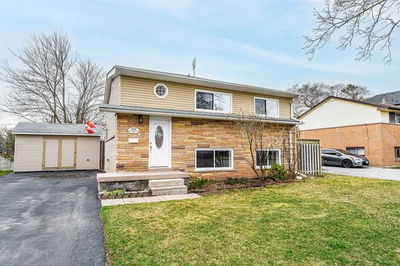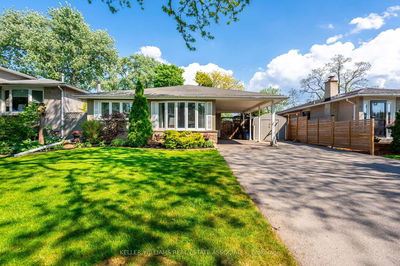Charming & Meticulously Maintained By The Same Owners For Over 50 Years. This Unique Model Was Originally The Builder's Home. This Welcoming Sidesplit Features 3 Beds & 2 Full Baths. Live On A Large, Pool-Sized Lot & Quiet Street, In A Family Friendly Neighbourhood That Is Within Walking Distance To Burloak Waterfront Park. Come & See The Pride Of Ownership That Stands Out Throughout This Home. The Covered Front Porch Offers A Lovely Sitting Area & Convenient Entry To Garage. Enter Through The Large Foyer To Find A Very Spacious Living & Dining Room With A Cathedral Ceiling, Wood Burning Fireplace & Large Windows That Offer Loads Of Natural Light. Huge, Fully Fenced Private Backyard That Is Beautifully Landscaped With Mature Trees, A Shed & Stunning Gardens. More Entertaining Space When You Retreat To The Cozy Lower-Level Rec Room With A Large Window. Bright Laundry Area With Another Large Window & Separate Entrance To Backyard. Endless Possibilities In Such A Desirable Neighbourhood.
详情
- 上市时间: Monday, April 24, 2023
- 3D看房: View Virtual Tour for 5200 Mulberry Drive
- 城市: Burlington
- 社区: Appleby
- 详细地址: 5200 Mulberry Drive, Burlington, L7L 3P4, Ontario, Canada
- 厨房: W/O To Patio
- 客厅: Fireplace, Cathedral Ceiling
- 挂盘公司: Right At Home Realty, Brokerage - Disclaimer: The information contained in this listing has not been verified by Right At Home Realty, Brokerage and should be verified by the buyer.

