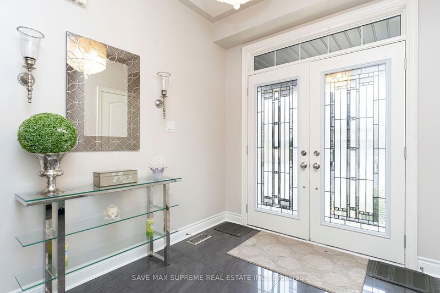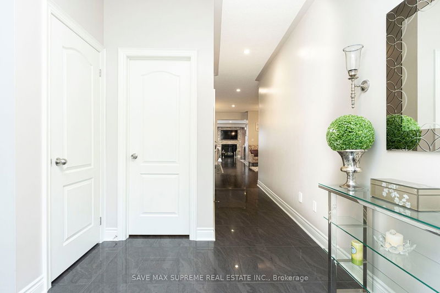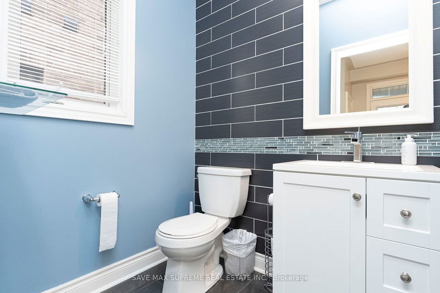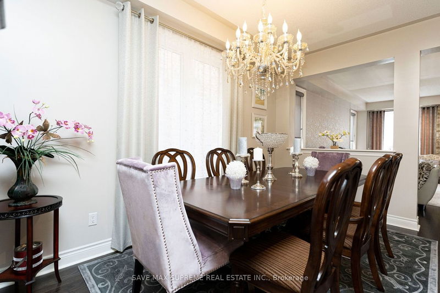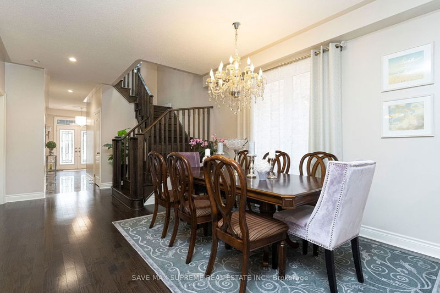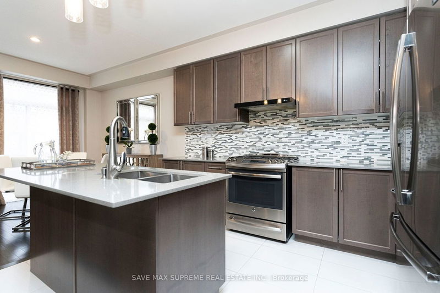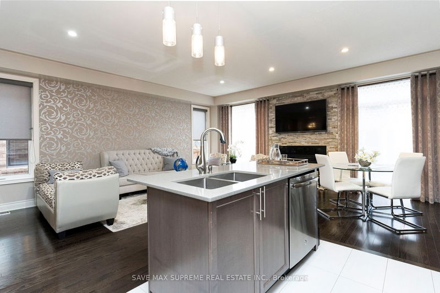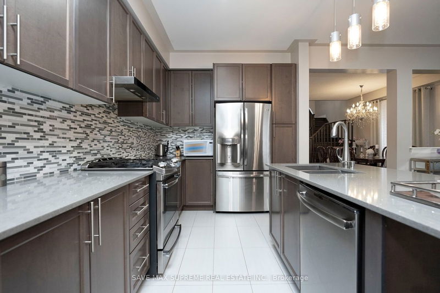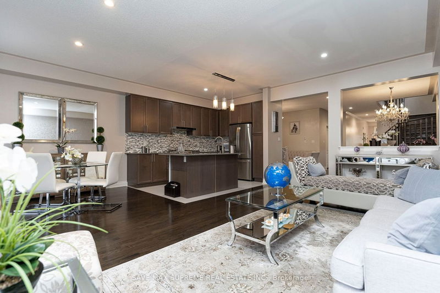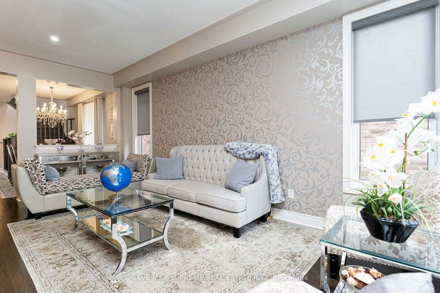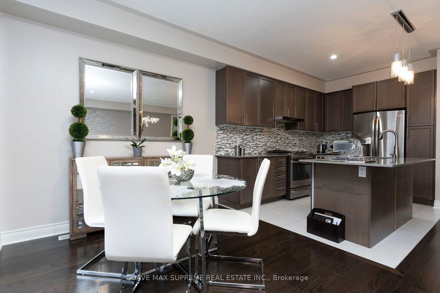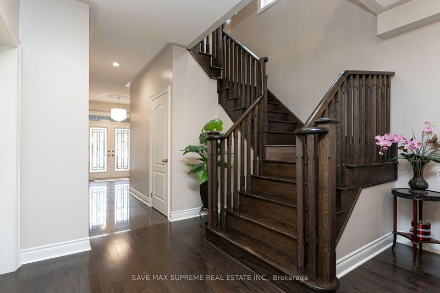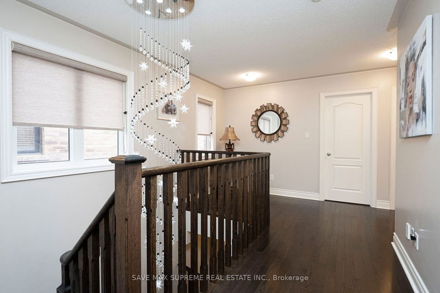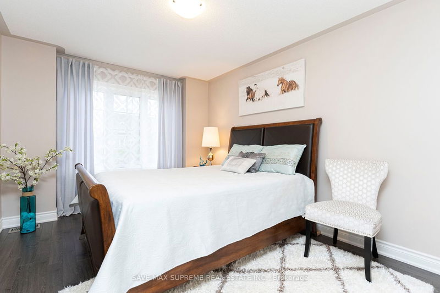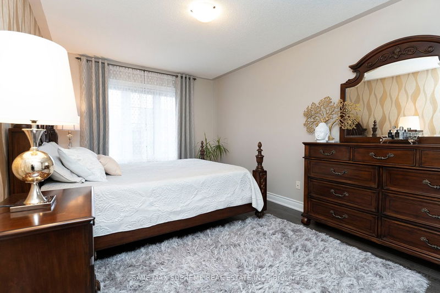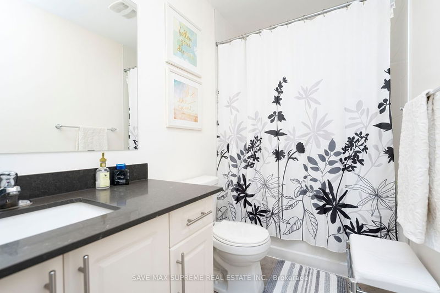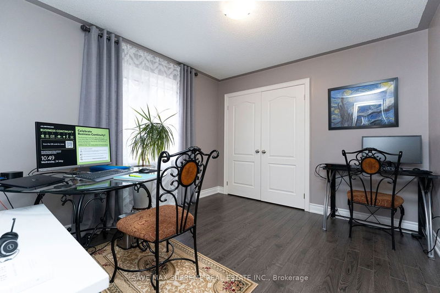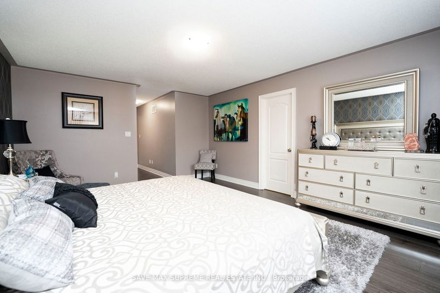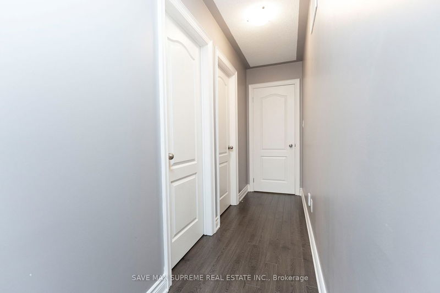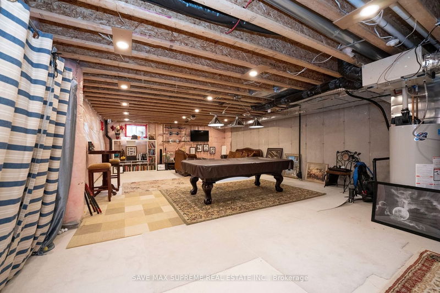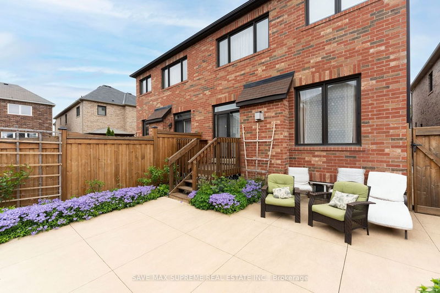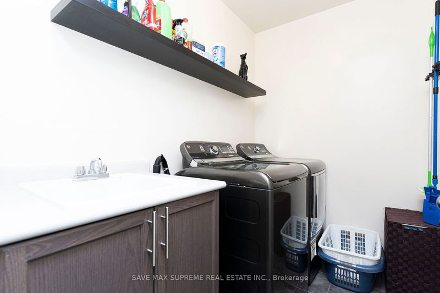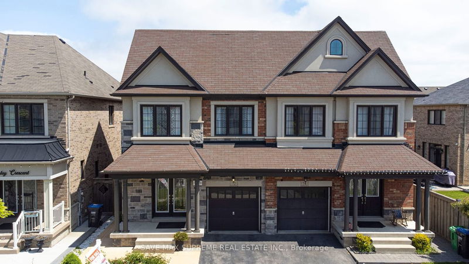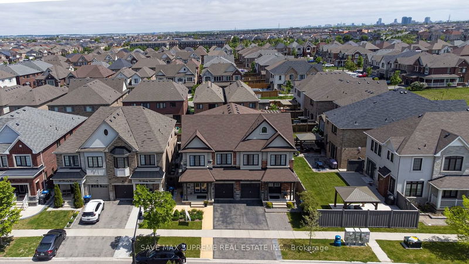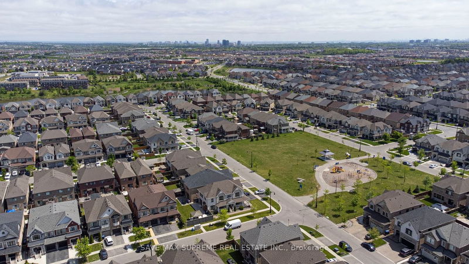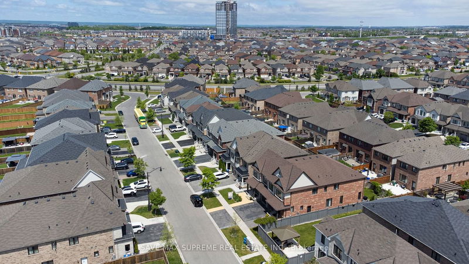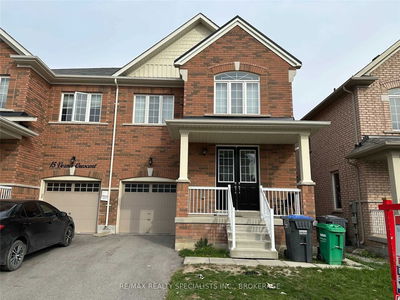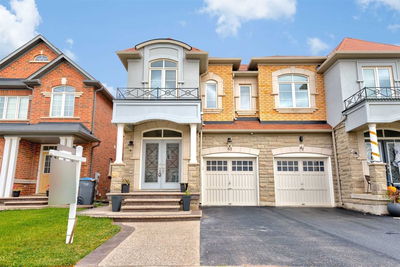I-M-M-A-C-U-L-A-T-E Home In One Of The Prestigious Community Of Credit Valley. 2528 SQFT Above Ground As Per Mpac, 3 Full Washroom Upstairs, Loaded With Upgrades, This Beautiful Semi Detached Home Comes With 4 Bedroom 4 Bathroom. Offering Open Concept Living And Dining, With All Upgraded Led Pot Lights & Modern Fixture. Sep Large Family Rm With Upgraded Fireplace, Beautiful Large Kitchen With S/S Appliances & Porcelain Floor, Main Floor Laundry, Sep Side Entrance For Unfinished Basement. Master With 6 Pcs Ens With Quartz Vanity & W/I Closet, 2nd Master Also With 4Pcs Ensuite. All Bedrooms Good Size, All Upgraded With Quartz Vanity. This Tastefully Decorated, Home Close To Park And All Amenities.
详情
- 上市时间: Thursday, May 25, 2023
- 3D看房: View Virtual Tour for 72 Dunley Crescent
- 城市: Brampton
- 社区: Credit Valley
- 交叉路口: Mississauga Rd/Bovaird
- 详细地址: 72 Dunley Crescent, Brampton, L6X 0R5, Ontario, Canada
- 客厅: Hardwood Floor, Pot Lights, Open Concept
- 家庭房: Hardwood Floor, Pot Lights, Gas Fireplace
- 厨房: Porcelain Floor, Quartz Counter, Stainless Steel Appl
- 挂盘公司: Save Max Supreme Real Estate Inc. - Disclaimer: The information contained in this listing has not been verified by Save Max Supreme Real Estate Inc. and should be verified by the buyer.




