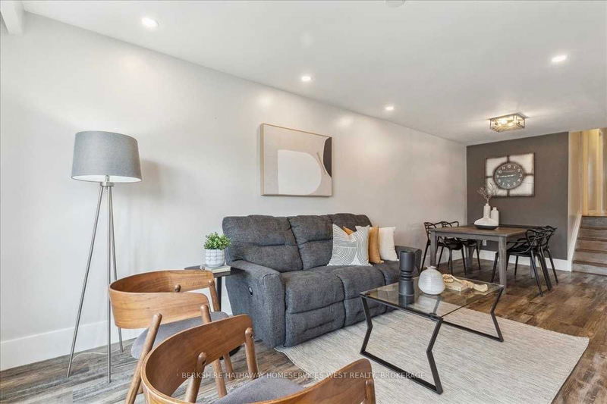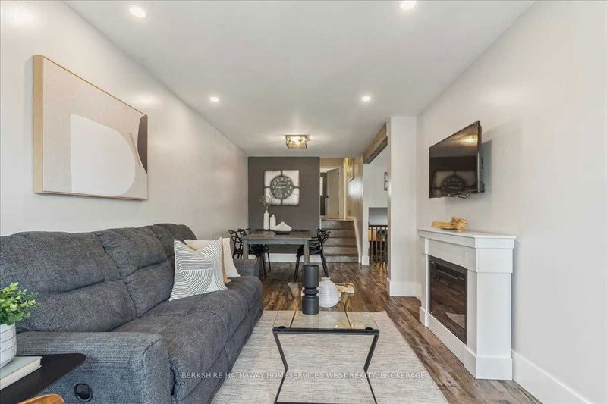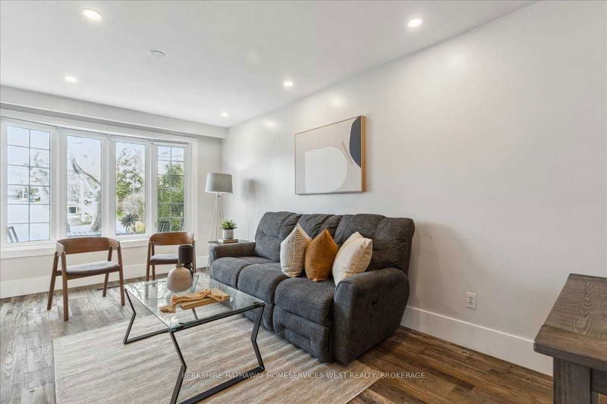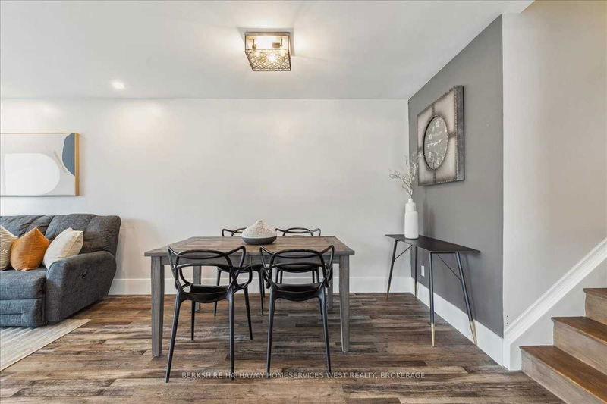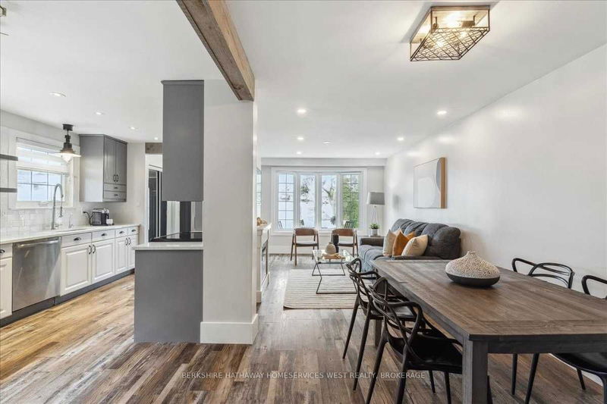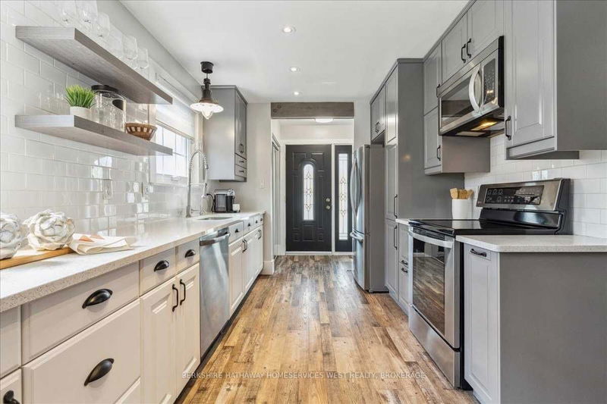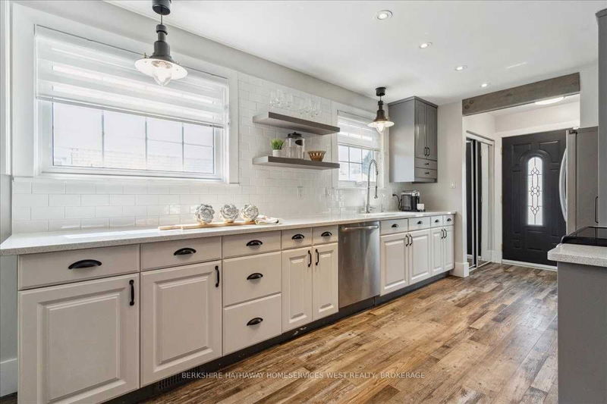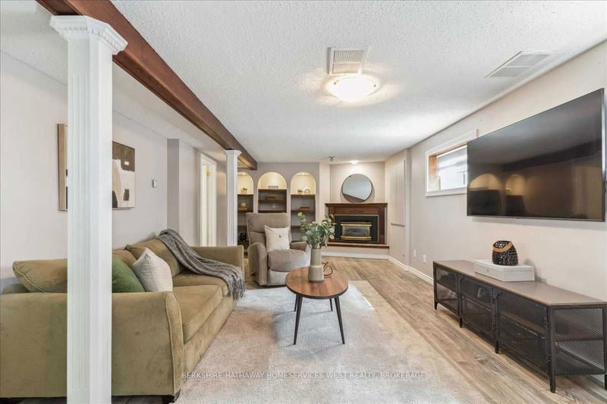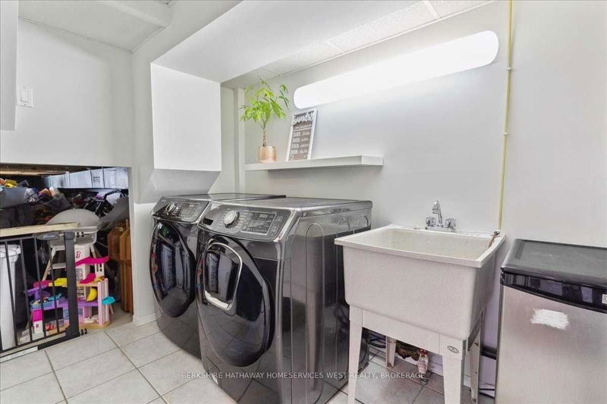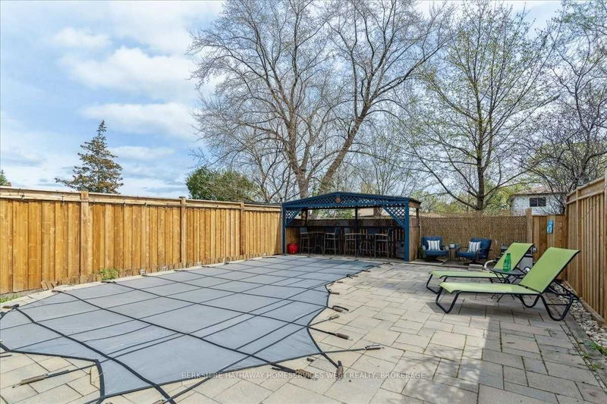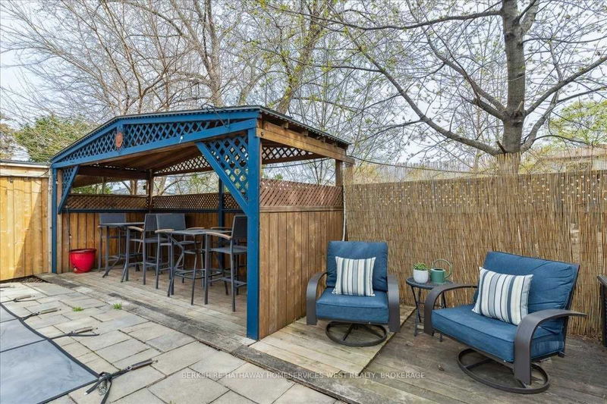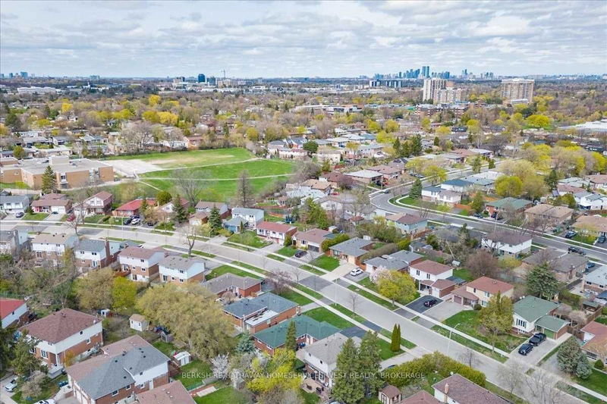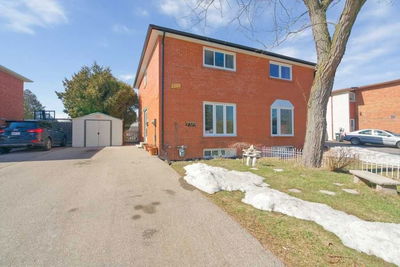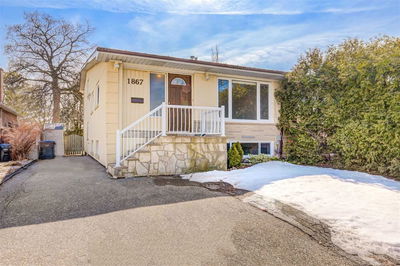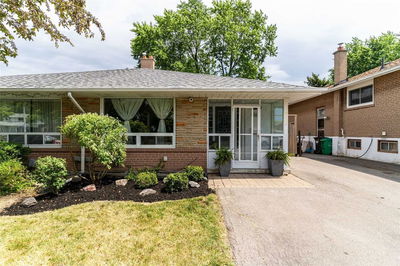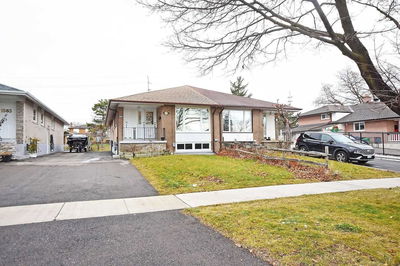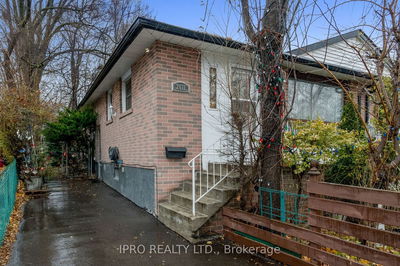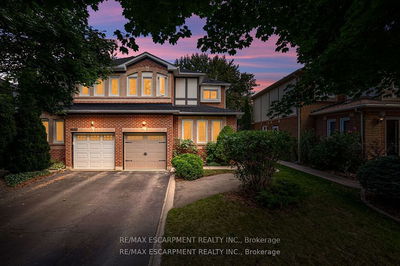This Beautiful Home Is A Semi-Detached Backsplit That Offers A Spacious Living/Dining Area On The Main Level. The Open Concept Provides A Seamless Transition Between The Two Spaces, Creating An Inviting Atmosphere That Is Perfect For Entertaining Guests Or Spending Time W/Family. The E/I Kitchen Is A Chef's Dream, Featuring Stunning Quartz Counters & Ample Storage Space For All Your Cooking Needs. The E/I Area Provides A Cozy Spot For Casual Dining & Is Filled W/Natural Light, Creating A Warm & Welcoming Atmosphere. This Lovely Home Also Features 3 Spacious Bedrooms, & Two Full Baths. The Lower Level Boasts A Family Room & Office, Providing Additional Space For Relaxation, Work, Or Entertainment. The Family Room Is Spacious & Perfect For Movie Nights. The Office Provides A Private Space For Work/Study, Ensuring Productivity & Focus. The Backyard Of This Home Is A True Oasis, Featuring An Inground Pool For Cooling Off During Summer Months. Fully Fenced Yard Provides Privacy & Security.
详情
- 上市时间: Friday, April 21, 2023
- 3D看房: View Virtual Tour for 2584 Lundene Road
- 城市: Mississauga
- 社区: Clarkson
- 详细地址: 2584 Lundene Road, Mississauga, L5J 1P8, Ontario, Canada
- 厨房: Stainless Steel Appl, Quartz Counter, Pot Lights
- 家庭房: Fireplace
- 挂盘公司: Berkshire Hathaway Homeservices West Realty, Brokerage - Disclaimer: The information contained in this listing has not been verified by Berkshire Hathaway Homeservices West Realty, Brokerage and should be verified by the buyer.


