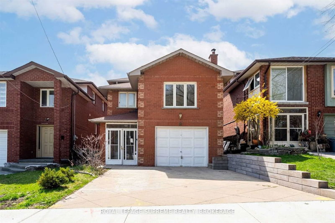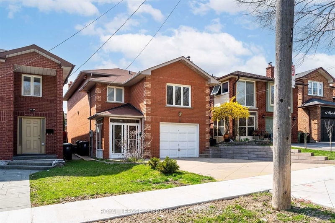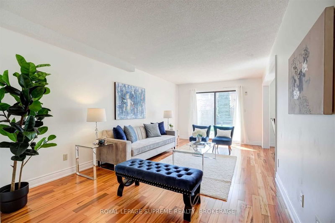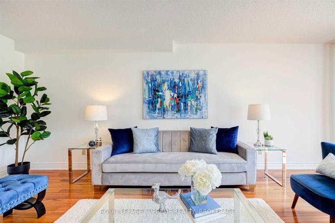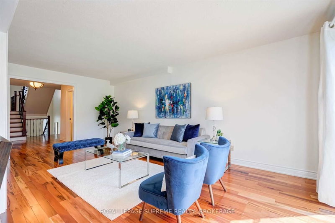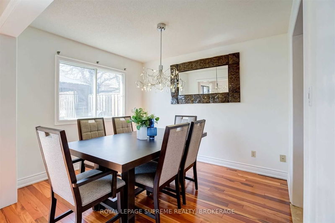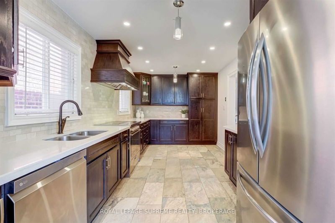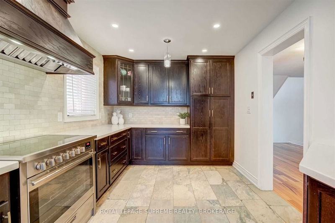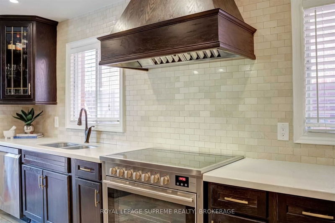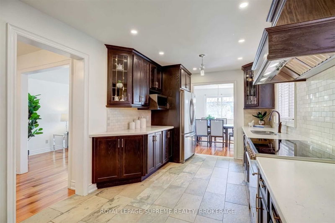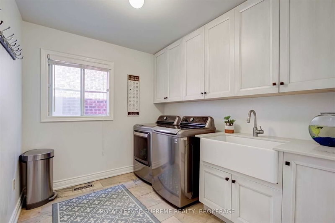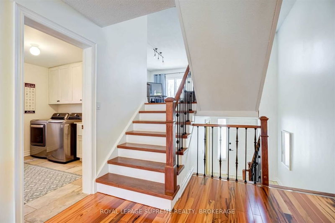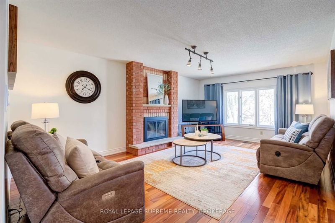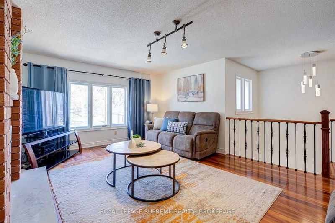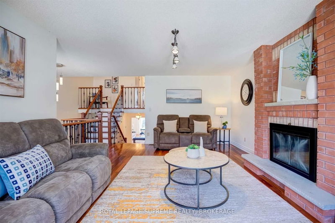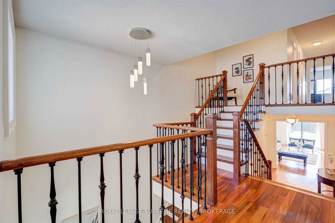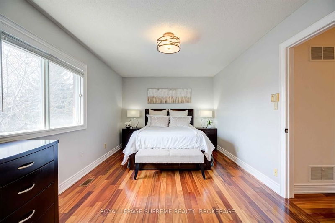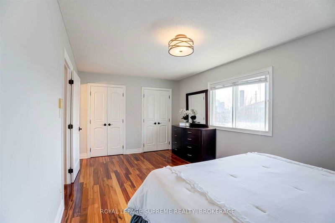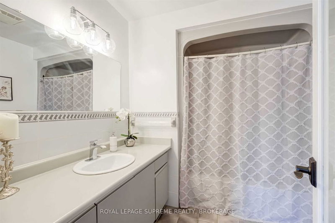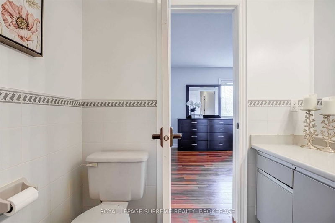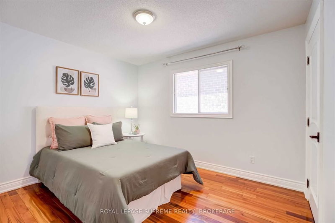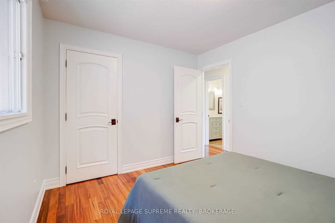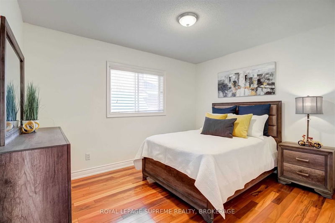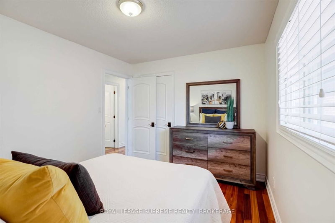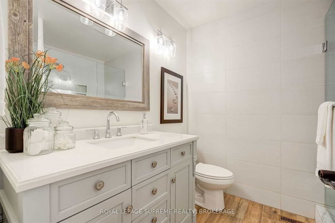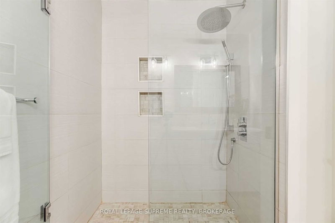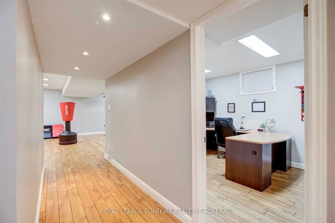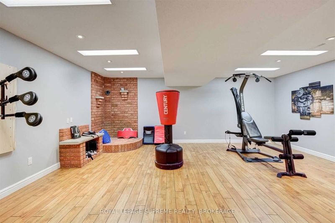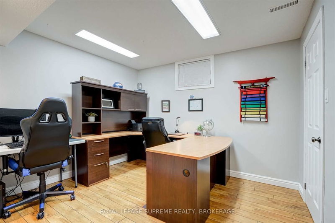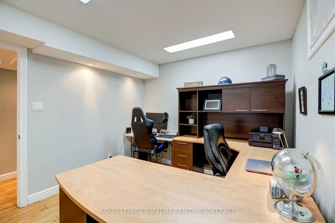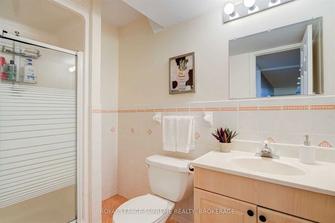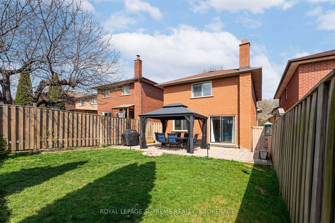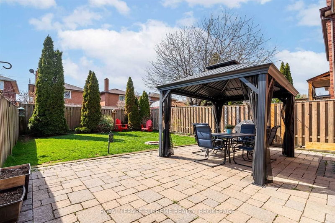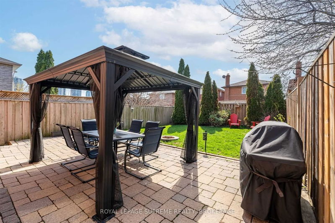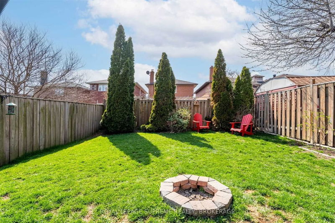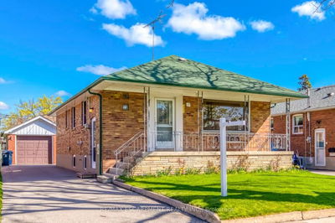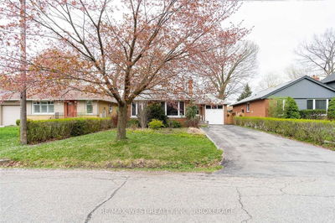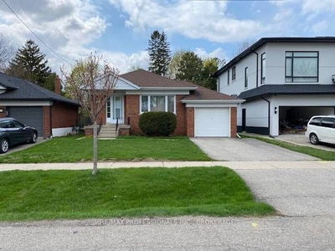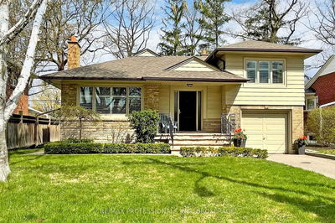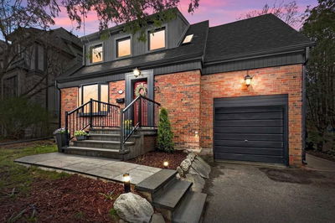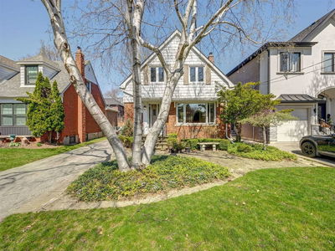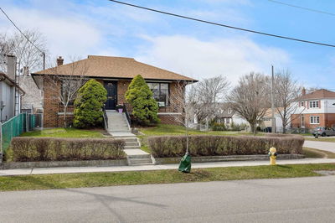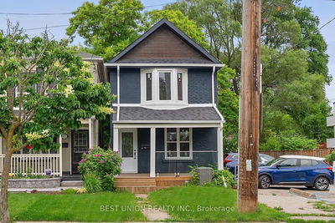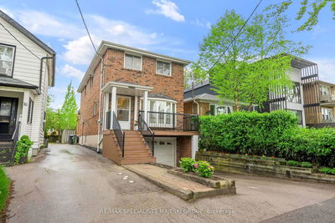Say "High" To Your New Home! This Detached, 2-Storey Beauty Is Sure To Impress With Its Gleaming Hardwood Floors And Spacious Layout. Main Floor With A Sun-Filled Living Room With A Walk-Out To An Incredible Outdoor Space, Perfect For Those Summer Celebrations. Dining Room Just Off The Gorgeous Kitchen With Stainless Steel Appliances, Quartz Countertops, And Tons Of Storage Space. Step Up To The Family Room And Get Cozied Up Together By The Fireplace. Enjoy The Convenience Of A 2-Piece Bath And Laundry Room On The Main Floor. Primary Bedroom With Double Closets And A 4-Piece Ensuite. Two More Spacious Bedrooms On The Second Floor, Each With Their Own Closet, And An Additional 3-Piece Bath Upstairs As Well. Head On Down To The Lower Level To Find A Spacious Rec Room, A 3-Piece Bathroom, And Another Bedroom/In-Home Office. Fall In Love With The Large Backyard Oasis With A Stone Patio Area. And As If It Couldn't Get Any Better - You Get A 1 Car Garage And Concrete Double Wide Driveway.
详情
- 上市时间: Friday, April 21, 2023
- 3D看房: View Virtual Tour for 8 High Street
- 城市: Toronto
- 社区: Stonegate-Queensway
- 交叉路口: The Queensway & South Kingsway
- 详细地址: 8 High Street, Toronto, M8Y 3N8, Ontario, Canada
- 客厅: Hardwood Floor, W/O To Yard
- 厨房: Quartz Counter, Stainless Steel Appl, Ceramic Floor
- 家庭房: Hardwood Floor, Fireplace, Picture Window
- 挂盘公司: Royal Lepage Supreme Realty, Brokerage - Disclaimer: The information contained in this listing has not been verified by Royal Lepage Supreme Realty, Brokerage and should be verified by the buyer.

