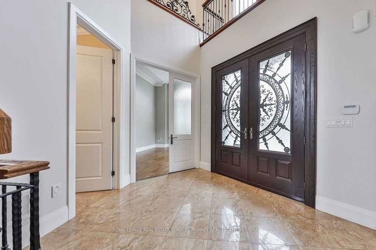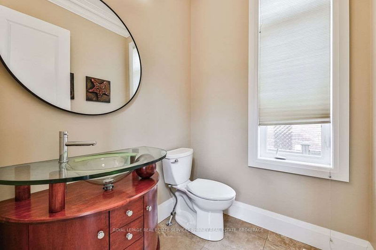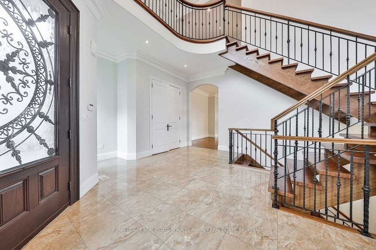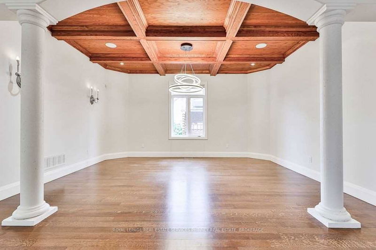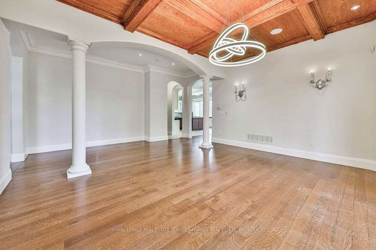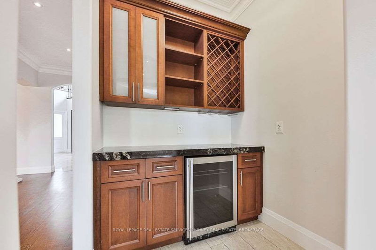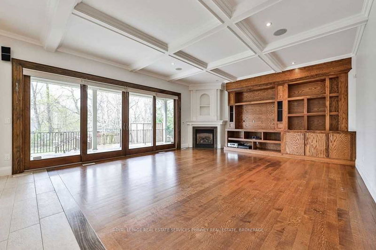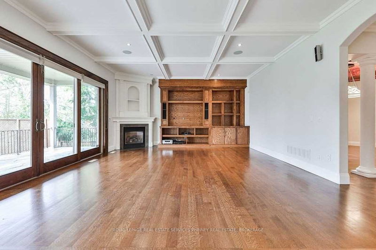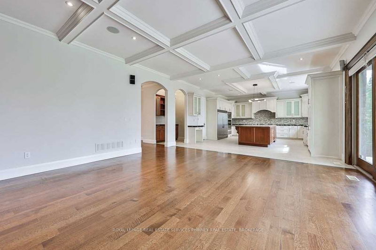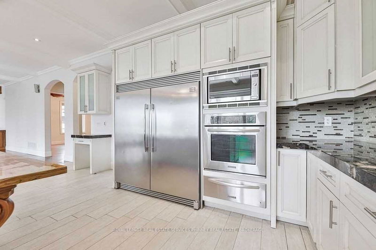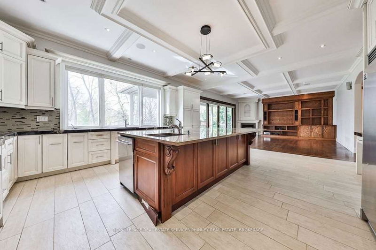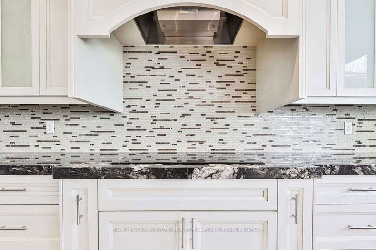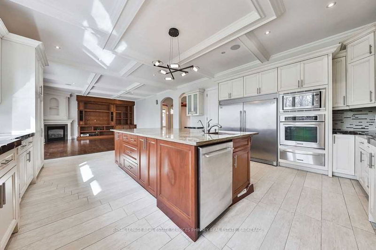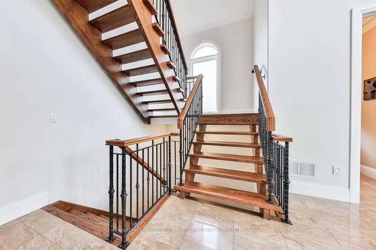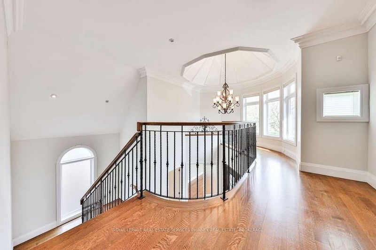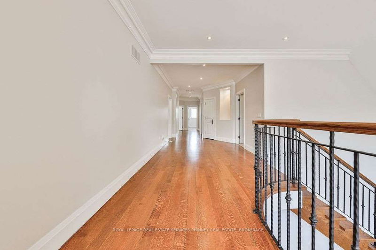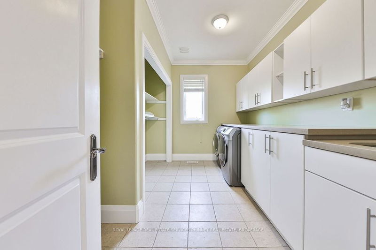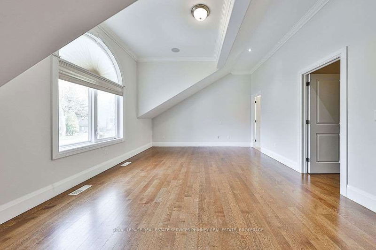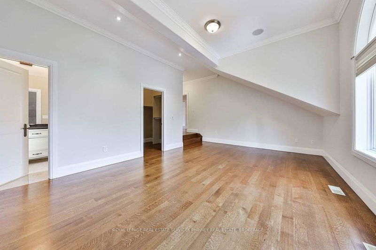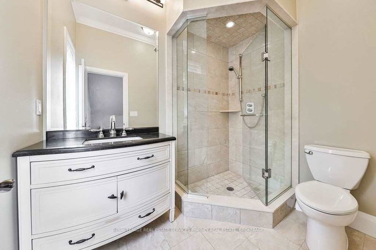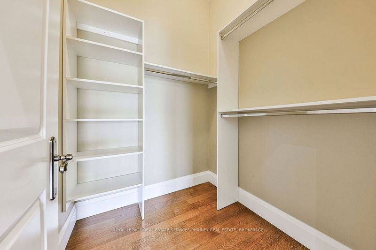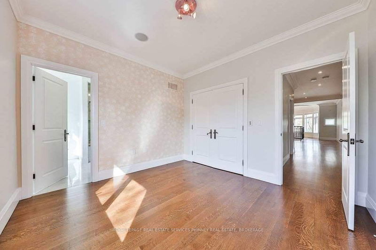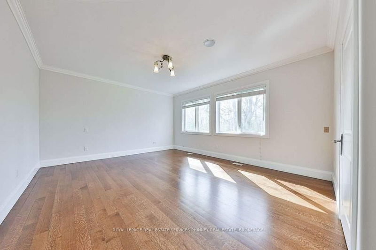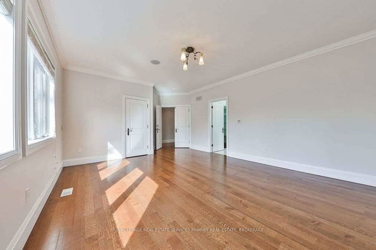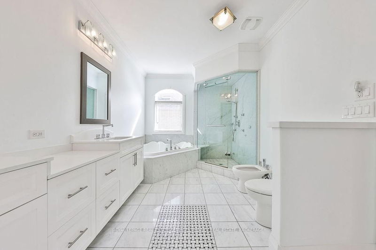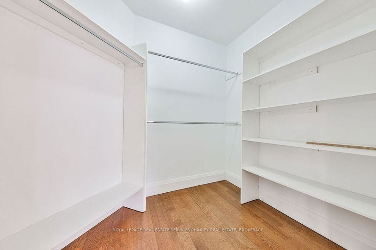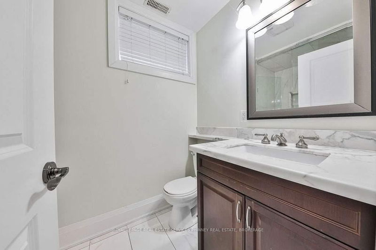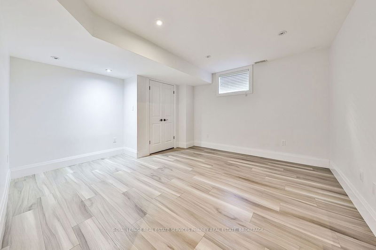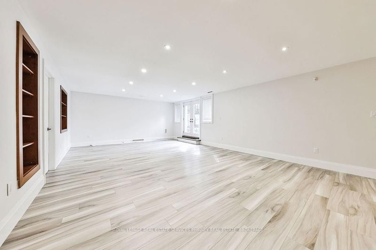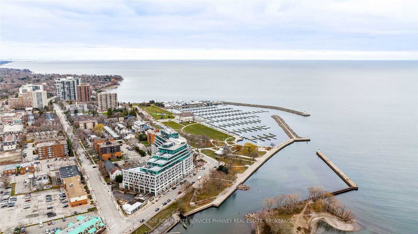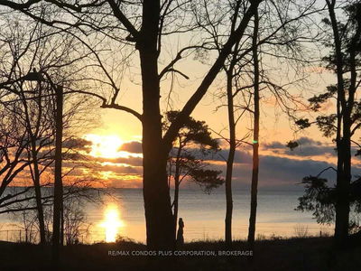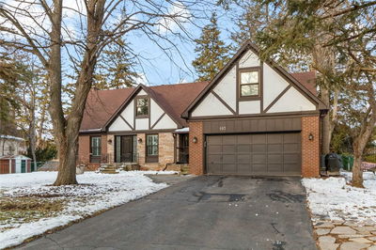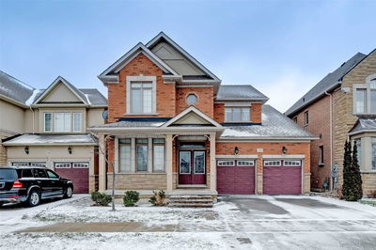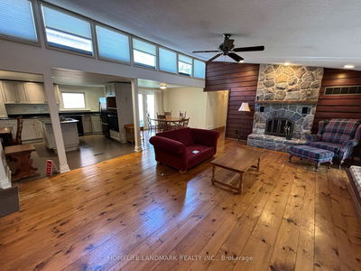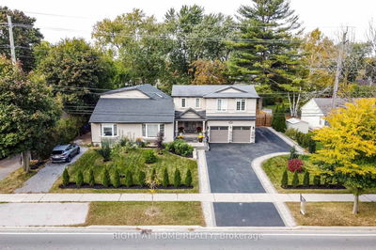This Is Where You Want To Be! Elegant Home Boasting Stone Finishes And Custom Millwork Steps To Lake And Quintessential Bronte Harbour. Step Into Grand Foyer With Tons Of Natural Light. Main Flr Office Is Perfect Work-From-Home Opportunity. Coffered Ceilings And Hardwood Floors Featured In Dining And Great Rooms.Sun-Filled Kitchen, O/L Sprawling Backyard, Features Stainless Appliances Incl. Industrial-Sized Fridge,Induction Stove,Large Eat-In Island. W/O To Covered Porch, Enjoy Hot Tub - Entertain Or Relax After Long Day. Take In View Of Bronte Harbour From 2nd Floor, Beautiful Hardwood Floors Throughout. Large Primary Incl. Massive W/I Closet, 6-Pc Ensuite W/ Double Sinks, Steam Shower. Second Bedroom Boasts 3-Pc Ensuite, W/I Closet. Two Add'l Generous-Sized Bedrooms Incl. Semi-Ensuite With Double Sinks. Retreat To Large Lower Level Which Features Gymm Fifth Bedroom. Large Rec Rm Perfect For Entertaining, Tons Of Sunlight, High Ceilings, Fireplace And Walk-Up To Backyard.
详情
- 上市时间: Tuesday, April 18, 2023
- 城市: Oakville
- 社区: Bronte East
- 详细地址: 3039 Seneca Drive, Oakville, L6L 1A8, Ontario, Canada
- 厨房: Centre Island, Open Concept
- 挂盘公司: Royal Lepage Real Estate Services Phinney Real Estate, Brokerage - Disclaimer: The information contained in this listing has not been verified by Royal Lepage Real Estate Services Phinney Real Estate, Brokerage and should be verified by the buyer.



