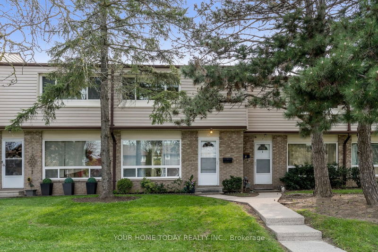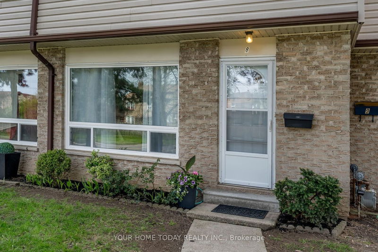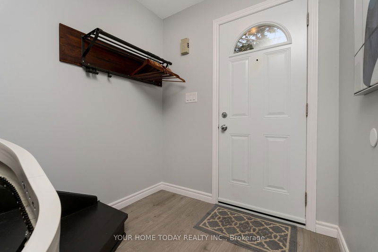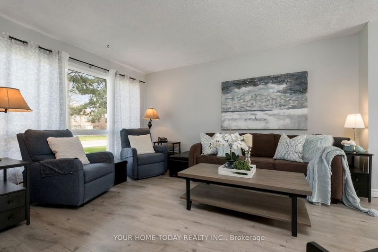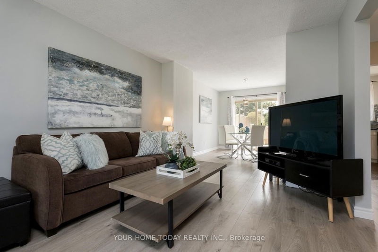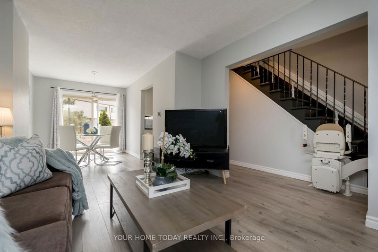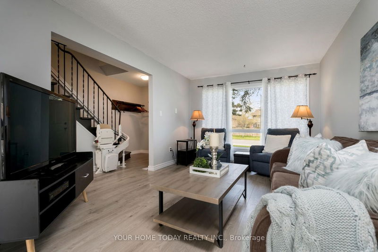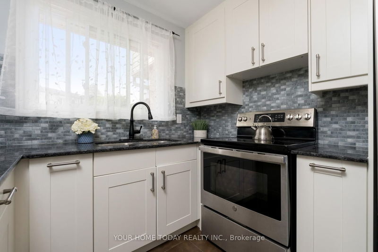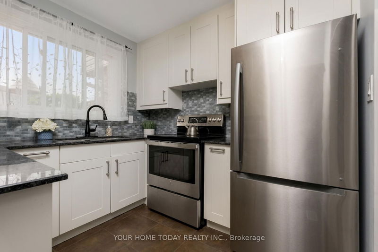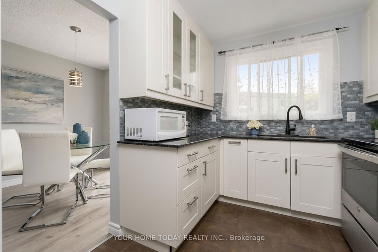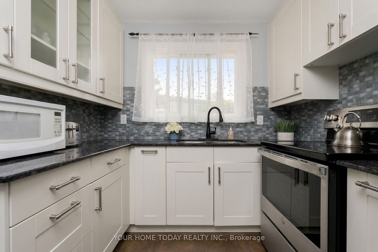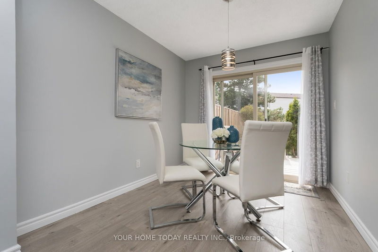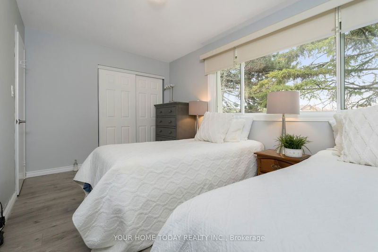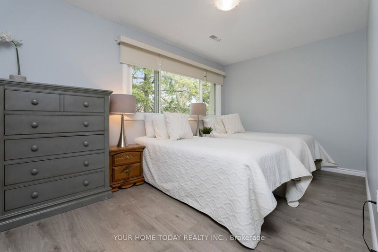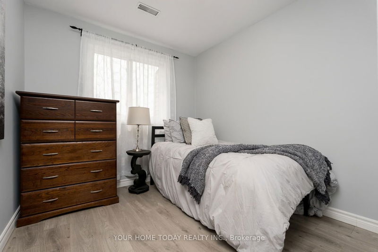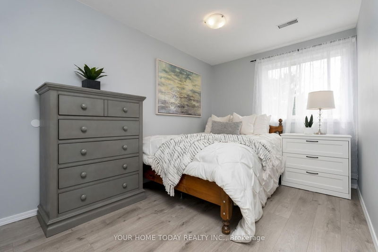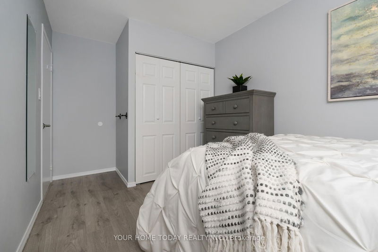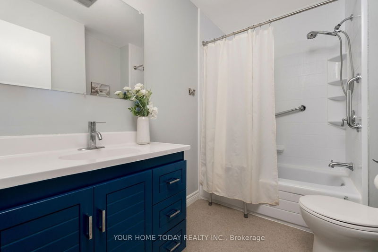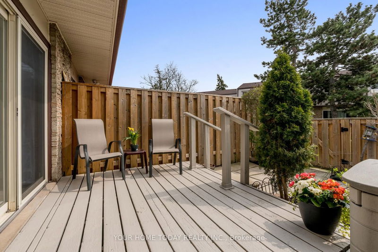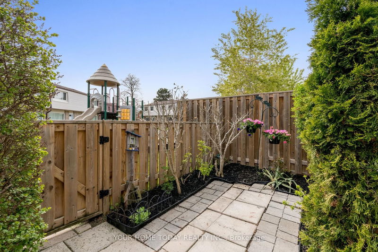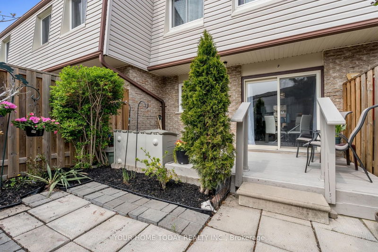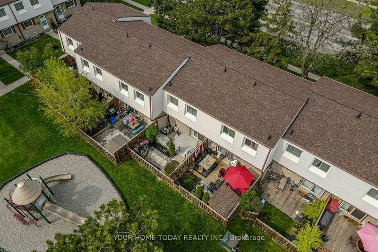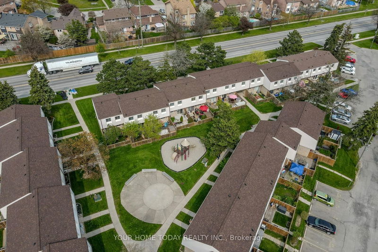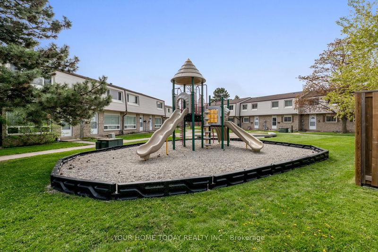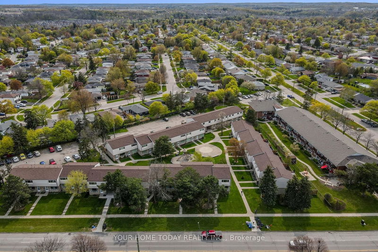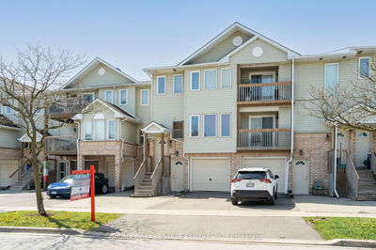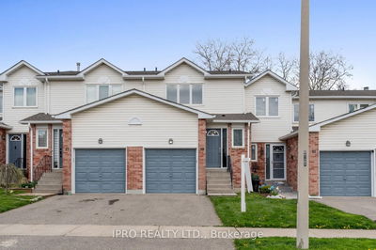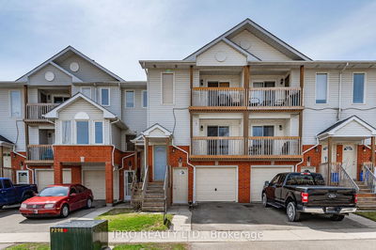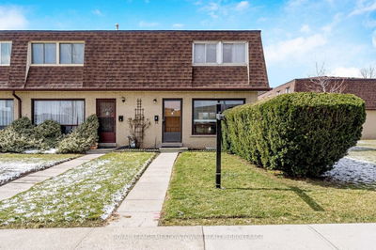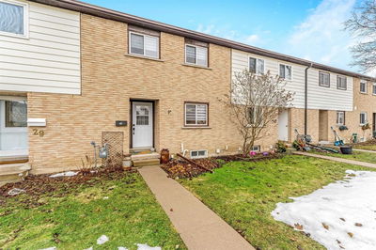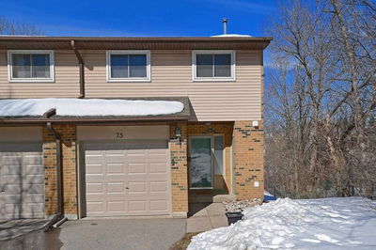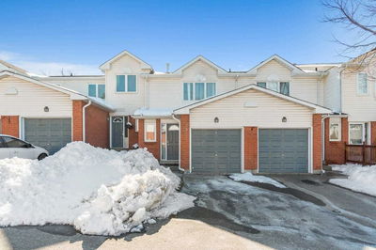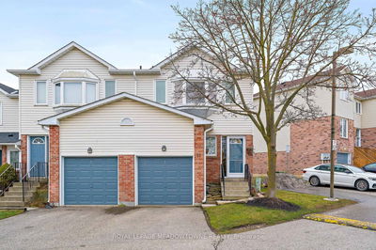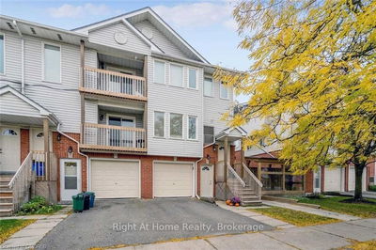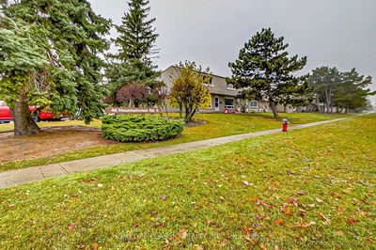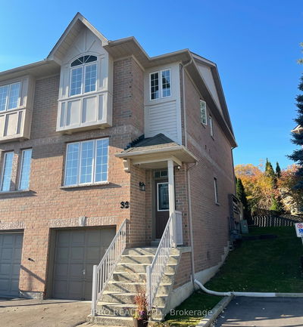Super Sweet and move-in ready. This little gem has been updated with attention to detail and flair. The sun-filled main level offers tasteful laminate flooring in the living/dining room and durable tile flooring in the kitchen. The combined living/dining rooms enjoy views to the front of the home and sliding door walkout to a private multi-level deck and patio at the rear - great for barbequing. The kitchen enjoys ceiling height shaker style cabinetry with glass detail, granite counter and large window overlooking the yard. The upper level offers 3 spacious bedrooms, all with ample closet space and large windows for loads of natural light. The 4-piece bathroom completes the level. The basement extends the living space with rec room, 2-piece bathroom, laundry and storage/utility space. For those with young children, the parkette - just steps away is a huge bonus.
详情
- 上市时间: Wednesday, May 24, 2023
- 3D看房: View Virtual Tour for Unit 8-46 Mountainview Road S
- 城市: Halton Hills
- 社区: Georgetown
- 详细地址: Unit 8-46 Mountainview Road S, Halton Hills, L7G 4K5, Ontario, Canada
- 客厅: Laminate, Picture Window, Open Concept
- 厨房: Tile Floor, Granite Counter, Stainless Steel Appl
- 挂盘公司: Your Home Today Realty Inc. - Disclaimer: The information contained in this listing has not been verified by Your Home Today Realty Inc. and should be verified by the buyer.

