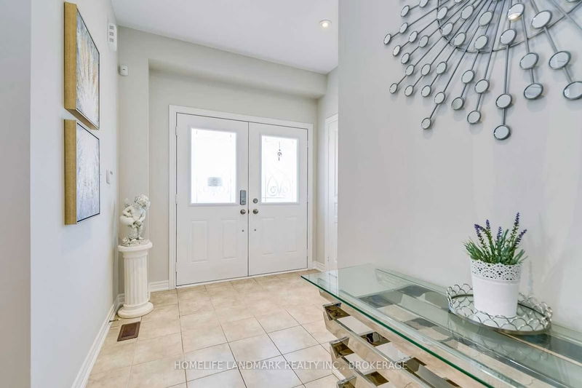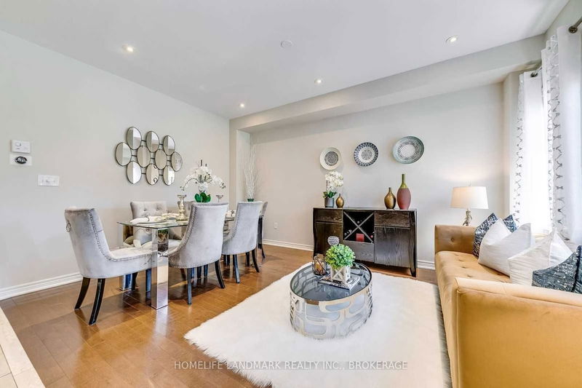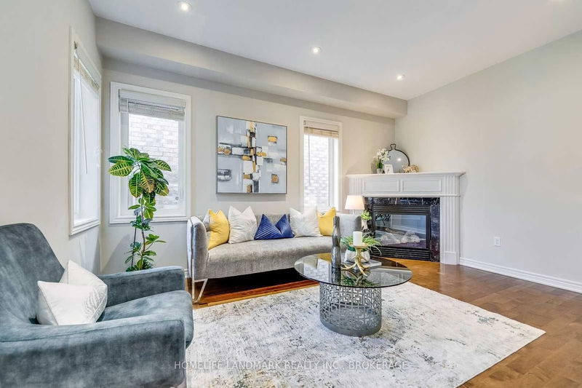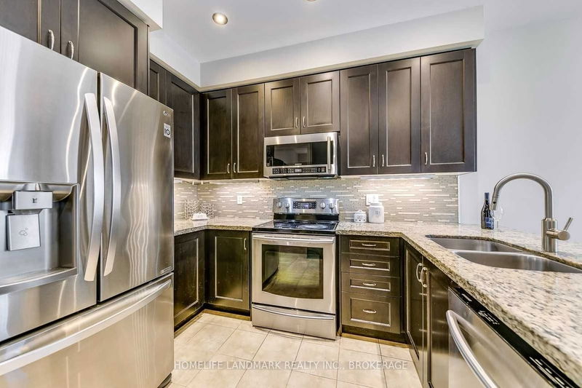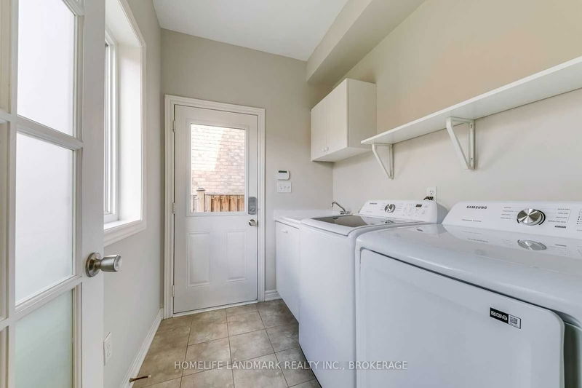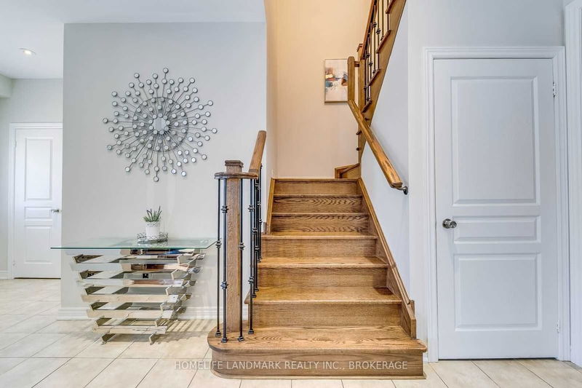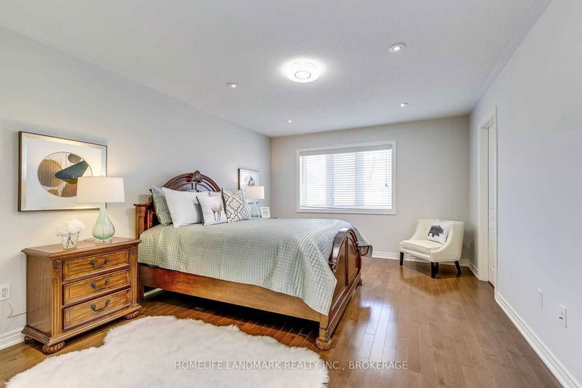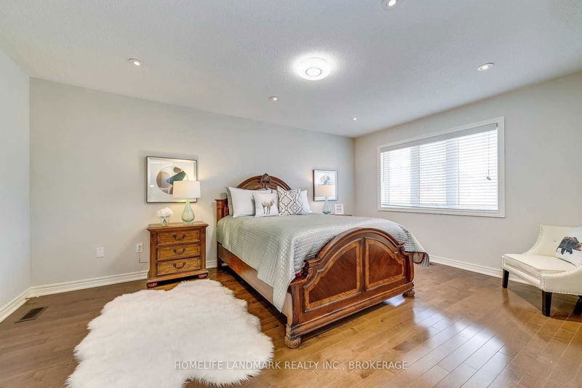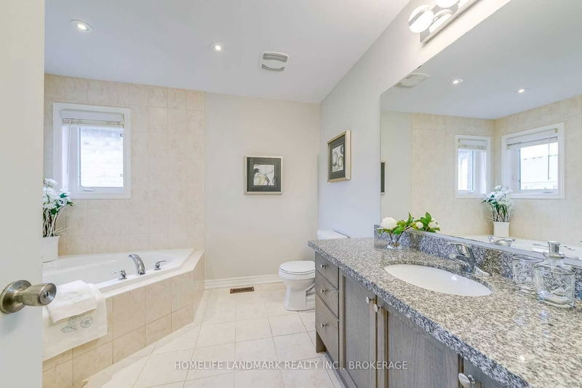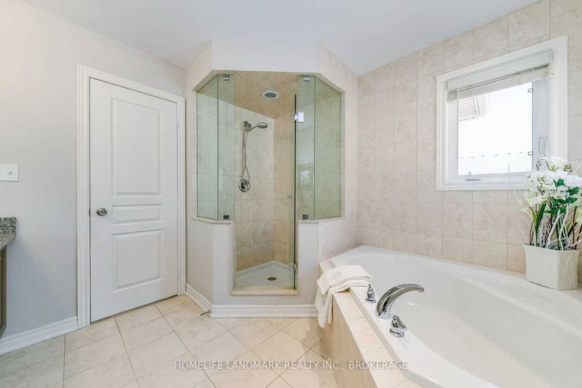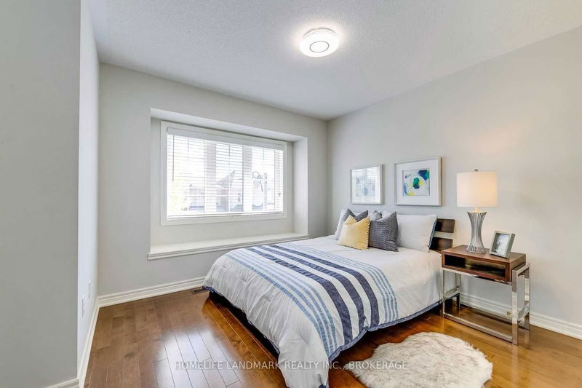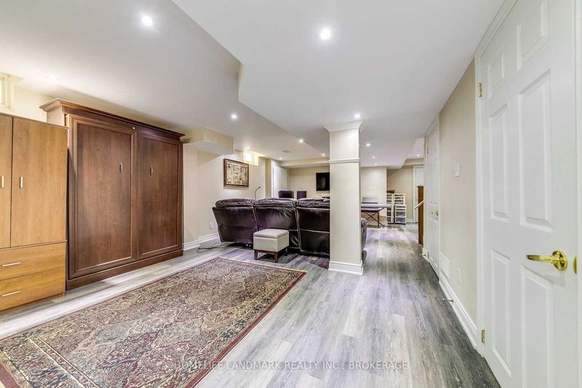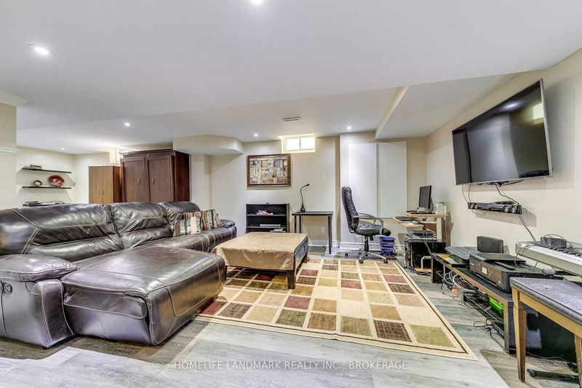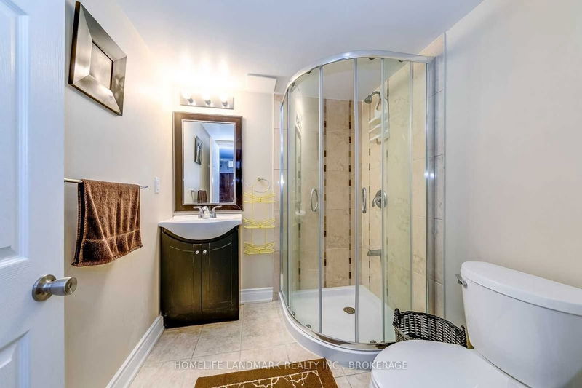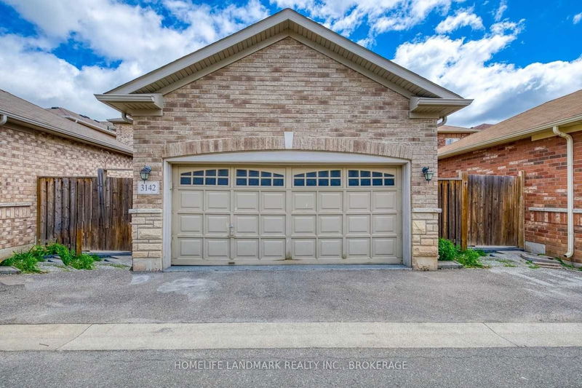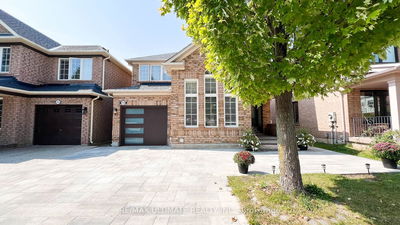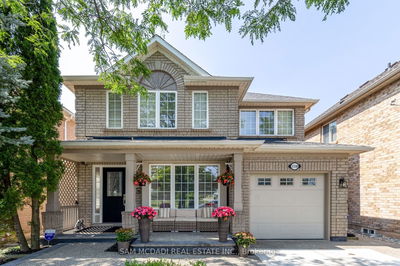Beautiful Double Garage Detached Home In Glenorchy . Open Concept Dining & Living W/Gas Fireplace, Features 9' Ceilings, Ample Cabinets And Counter Space A Lot Of Natural Light. Modern Kitchen Features Sss Appl, Granite C-Tops, Centre Island, Backsplash, Breakfast Area & Pot Lights. Hardwood Floor All Though, Brand New Epoxy Garage Floor!. Finished Bsmt With Sauna! W/Open Concept Rec Room & One Bdrm. Professionally Landscaped Fenced Yard. Walk To Top Public Schools! Potential Opportunity To Build Coach House On The Garage(Permits Needed)
详情
- 上市时间: Tuesday, April 18, 2023
- 3D看房: View Virtual Tour for 3142 Robert Brown Boulevard
- 城市: Oakville
- 社区: Rural Oakville
- 交叉路口: Dundas/Neyagawa
- 详细地址: 3142 Robert Brown Boulevard, Oakville, L6M 0P4, Ontario, Canada
- 家庭房: Hardwood Floor, Fireplace
- 厨房: Stainless Steel Appl, Ceramic Floor, Combined W/Br
- 客厅: Combined W/Dining, Hardwood Floor, Large Window
- 挂盘公司: Homelife Landmark Realty Inc., Brokerage - Disclaimer: The information contained in this listing has not been verified by Homelife Landmark Realty Inc., Brokerage and should be verified by the buyer.







