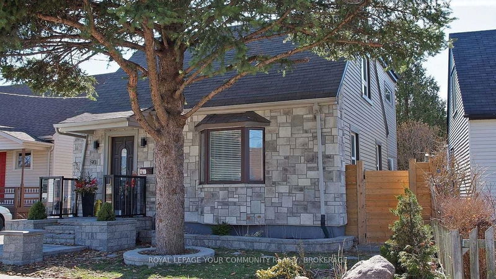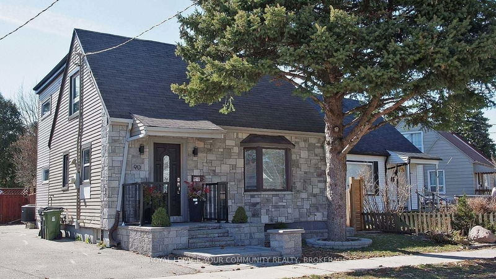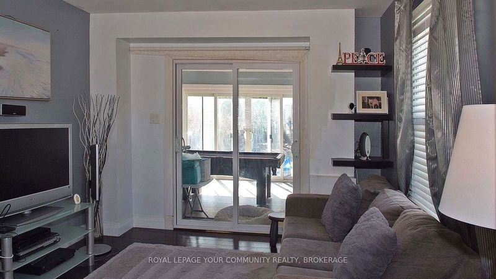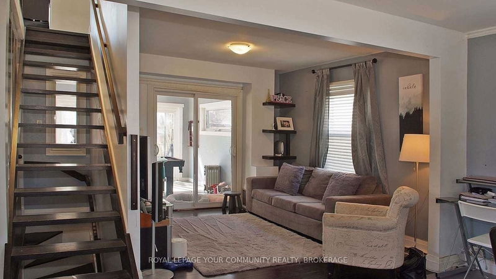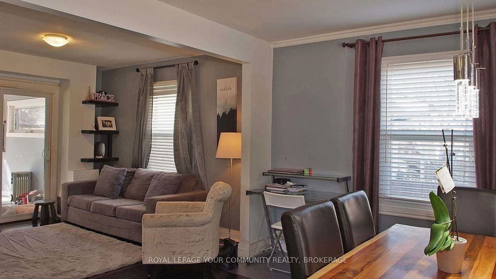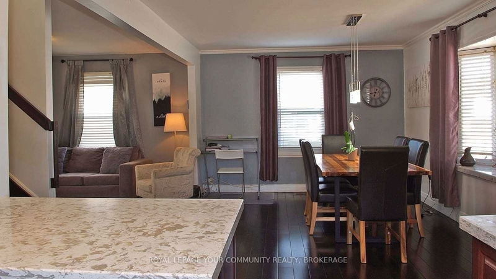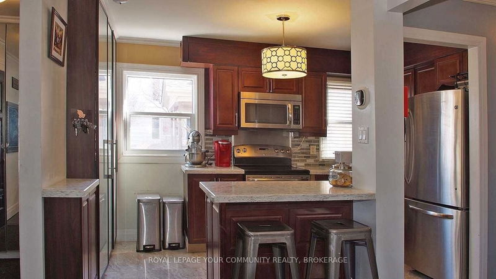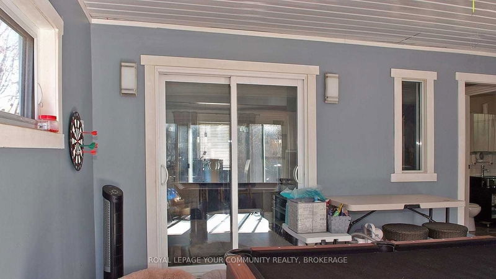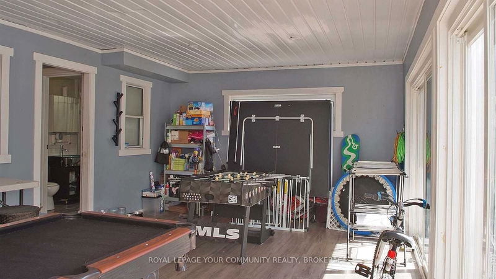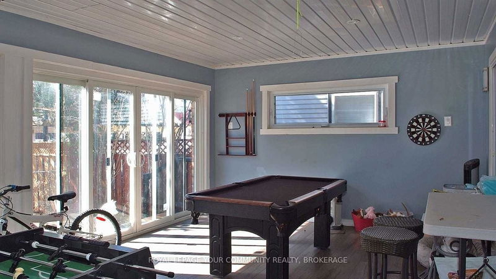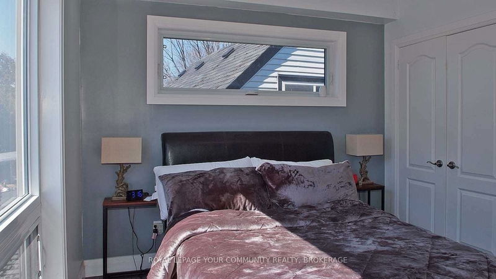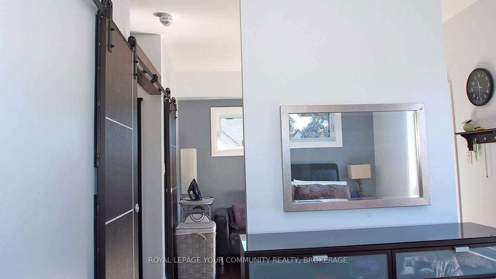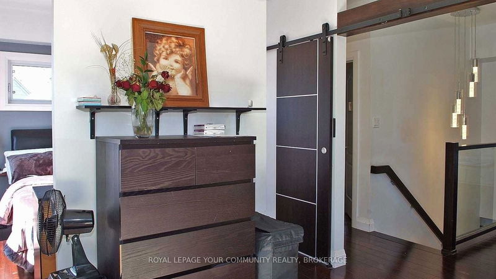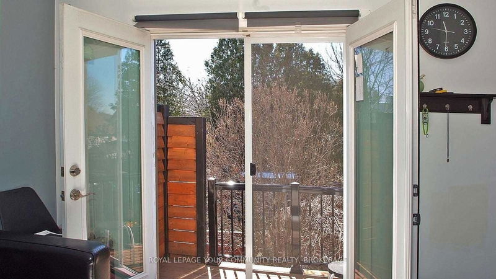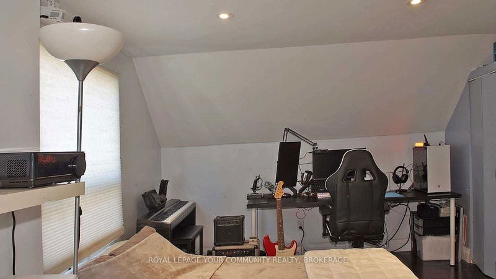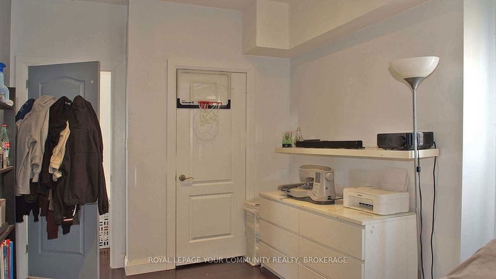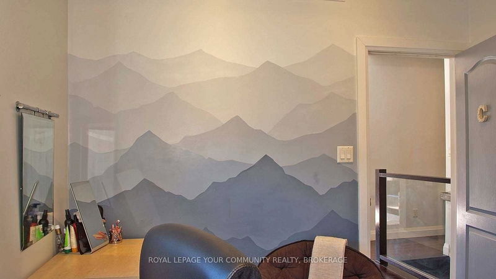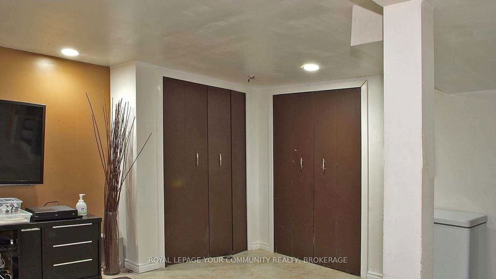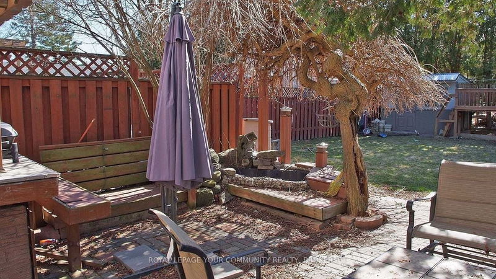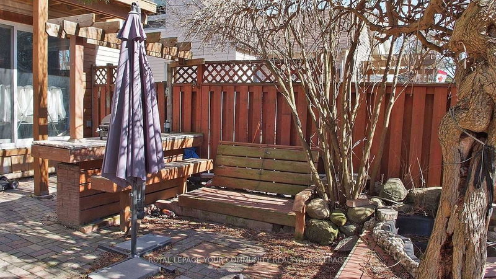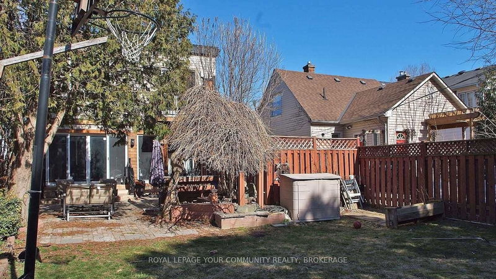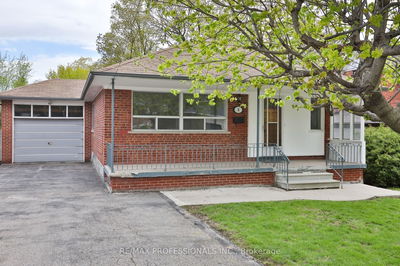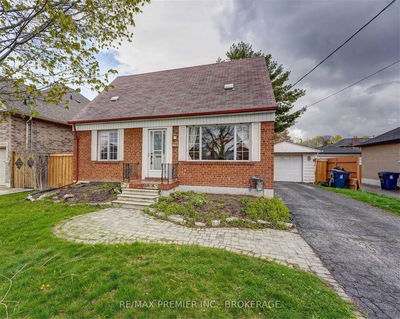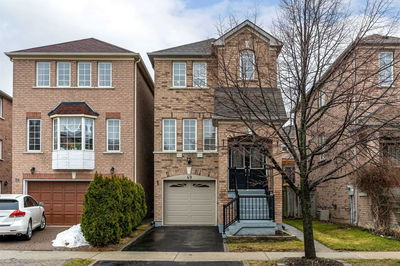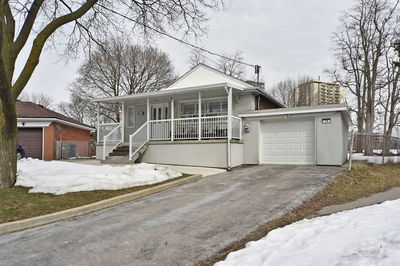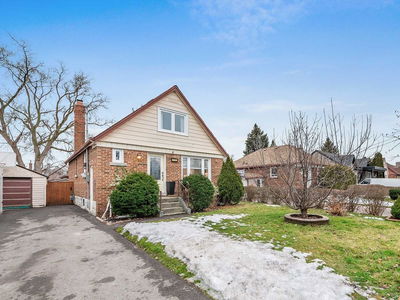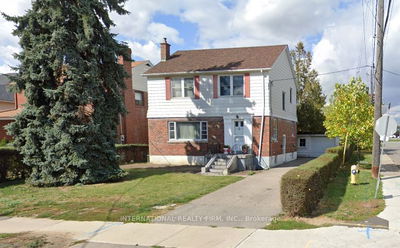Two Storey Detached Renovated 3Bdrm Home On A Quiet Circle, Steps From Parks, Schools And Greenbelt Conservation System. Two Storey Addition 2017 W/Permit. Main Floor Offers Open Plan Kitchen, Large Living/Dining Area Along With Oversized Family Room For Playtime, Along With 4Pc Washroom. Primary Suite Includes Sitting Area, Double Doors To Balcony Overlooking Quiet Garden. Two Other Large Bedrooms On 2nd Floor. 2nd Floor Washroom Incl Ensuite Laundry. Perfect Family Home With Fully Fenced Deep Yard And Play Area For Family & Pets, As Well As A Secluded Patio Area For Relaxing.
详情
- 上市时间: Saturday, April 15, 2023
- 3D看房: View Virtual Tour for 90 Hearst Circle
- 城市: Toronto
- 社区: Brookhaven-Amesbury
- 交叉路口: Trethewey & Black Creek
- 详细地址: 90 Hearst Circle, Toronto, M6M 2V1, Ontario, Canada
- 客厅: Hardwood Floor, Bay Window, Combined W/Dining
- 厨房: Stainless Steel Appl, Granite Counter, Tile Floor
- 家庭房: Window Flr To Ceil, W/O To Patio, Combined W/Living
- 挂盘公司: Royal Lepage Your Community Realty, Brokerage - Disclaimer: The information contained in this listing has not been verified by Royal Lepage Your Community Realty, Brokerage and should be verified by the buyer.

