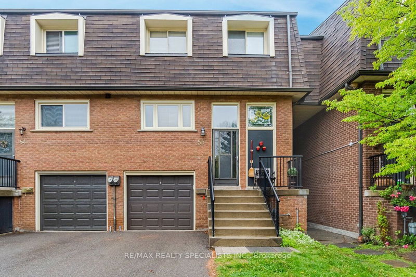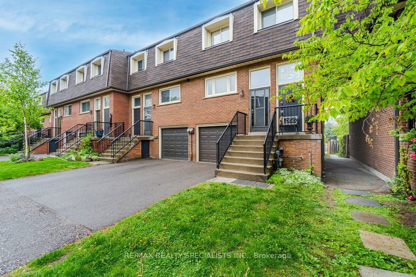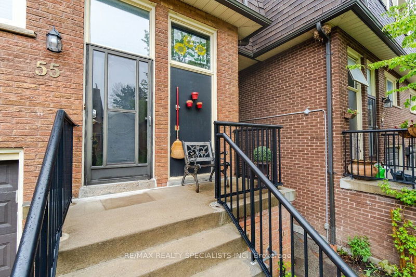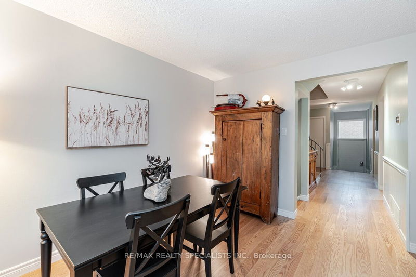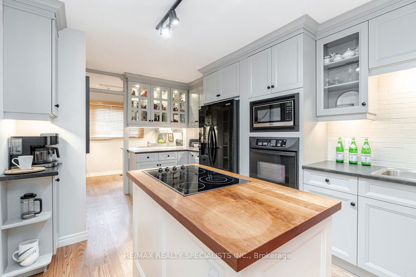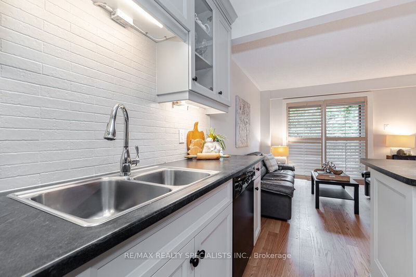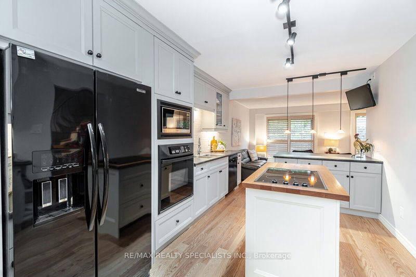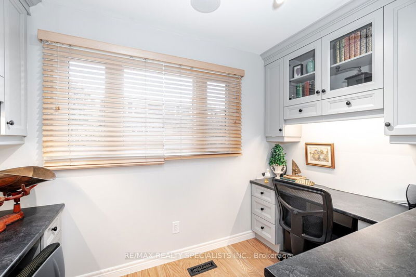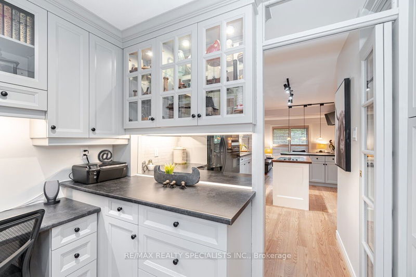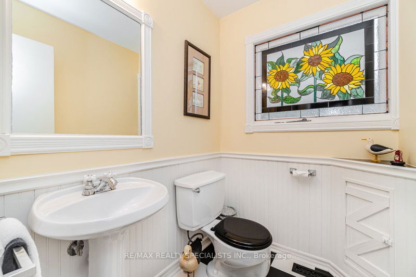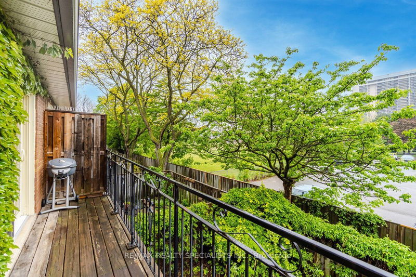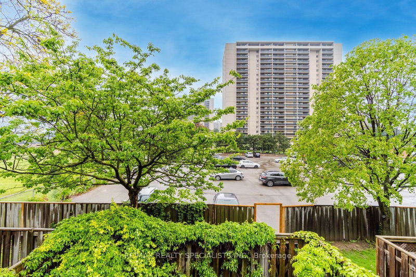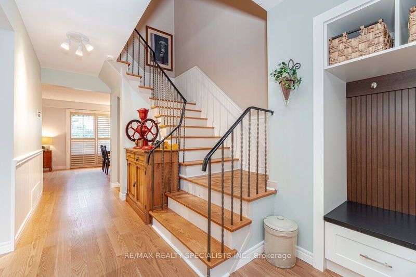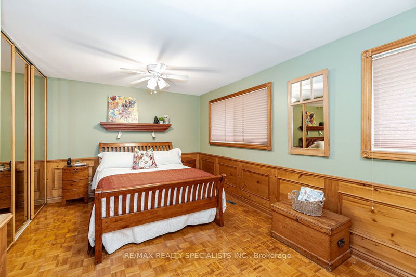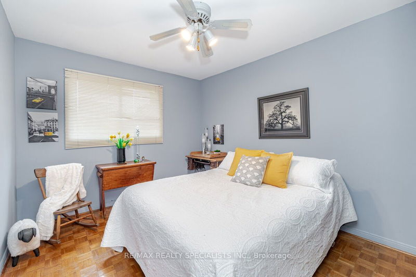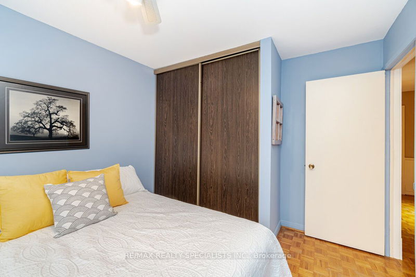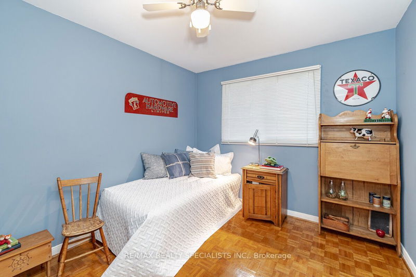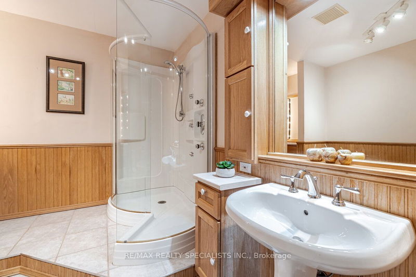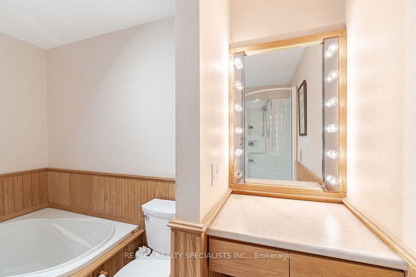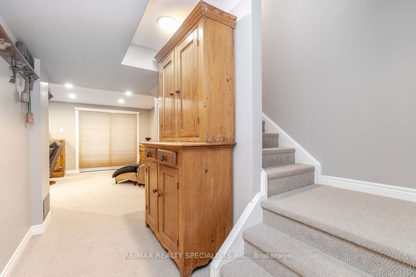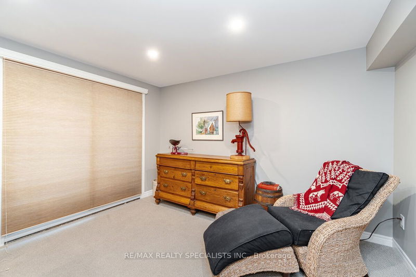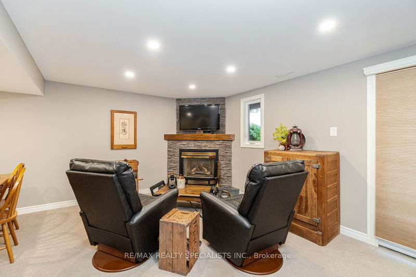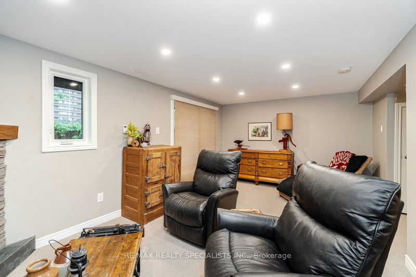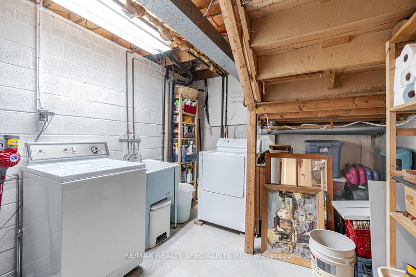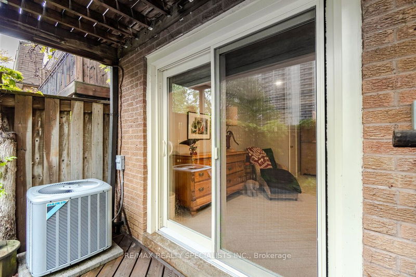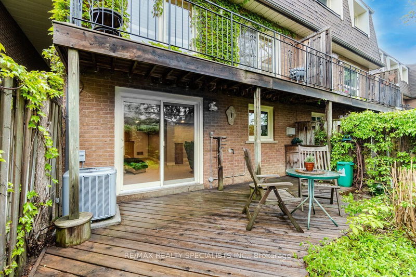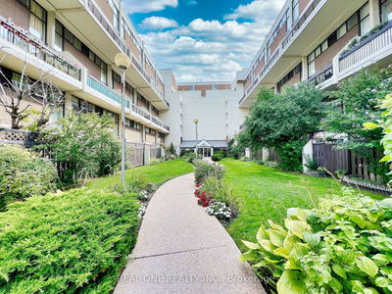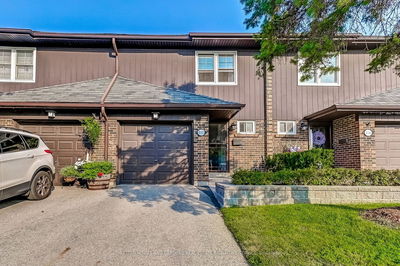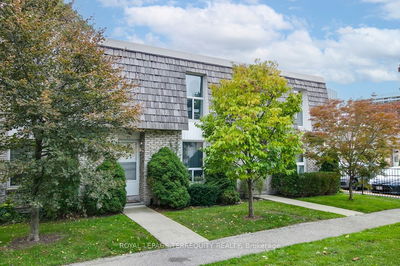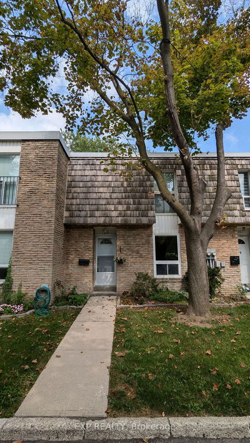Beautiful Renovated Home In Fantastic Area. Open Concept For Easy Entertaining, Oversized Gourmet Kitchen With Island And Breakfast Bar, Built In Appliances. Open To Main Floor Office With Built In Cabinets. Spacious Living And Dining Room. Dining Room Opens To Private Deck Overlooking Backyard. Huge Primary Bedroom ( Renovated 4 Bedroom To 3 ) Lower Level Features Huge Rec Room And Walk Out To Backyard, Gas Fireplace And Pot Lights.
详情
- 上市时间: Tuesday, May 23, 2023
- 3D看房: View Virtual Tour for 55 Silver Shadow Path
- 城市: Toronto
- 社区: Markland Wood
- 详细地址: 55 Silver Shadow Path, Toronto, M9C 4Y2, Ontario, Canada
- 客厅: Hardwood Floor, Open Concept
- 厨房: B/I Appliances, Breakfast Bar, Centre Island
- 挂盘公司: Re/Max Realty Specialists Inc. - Disclaimer: The information contained in this listing has not been verified by Re/Max Realty Specialists Inc. and should be verified by the buyer.

