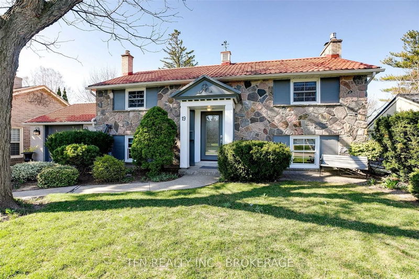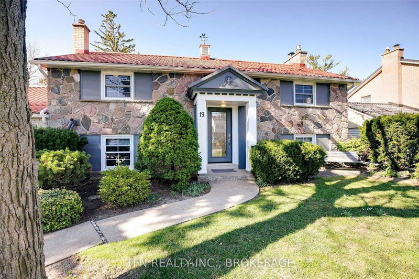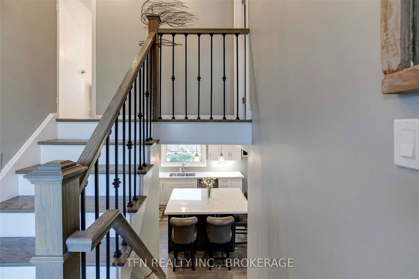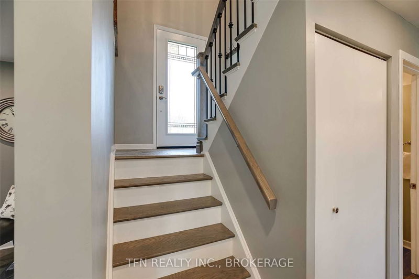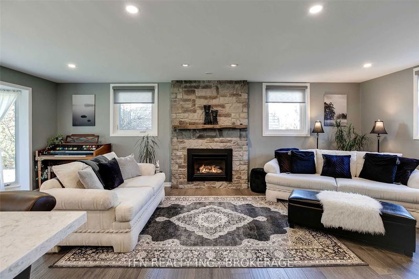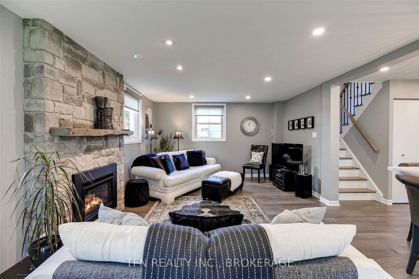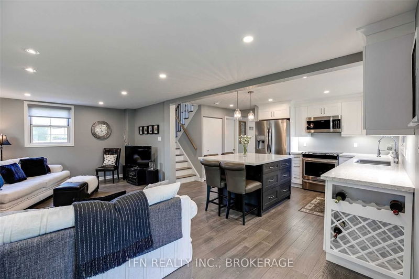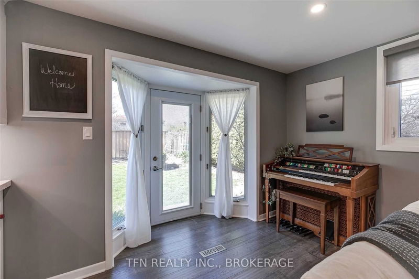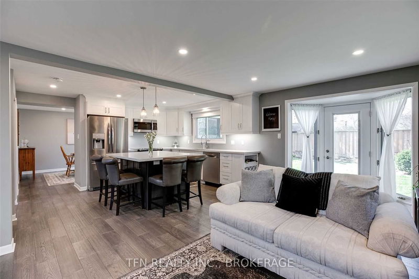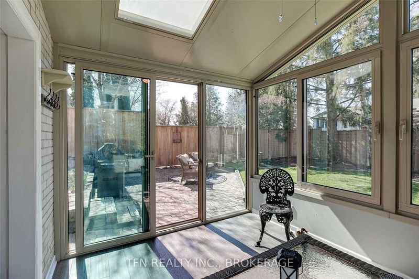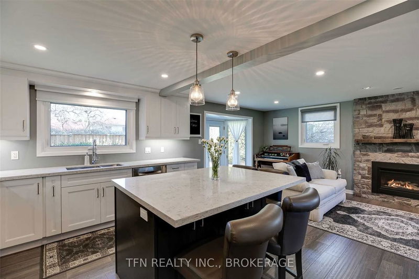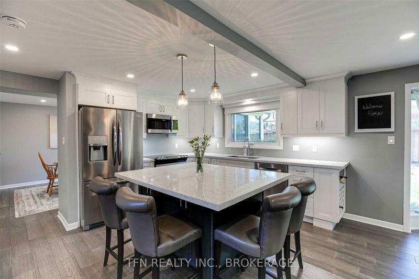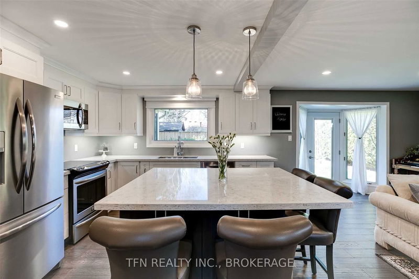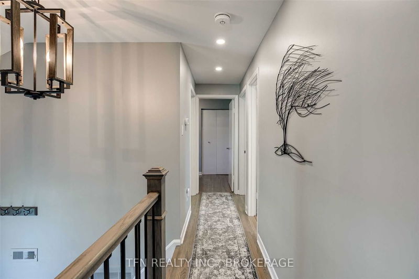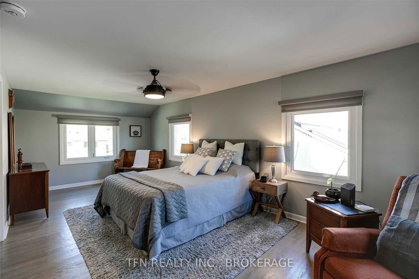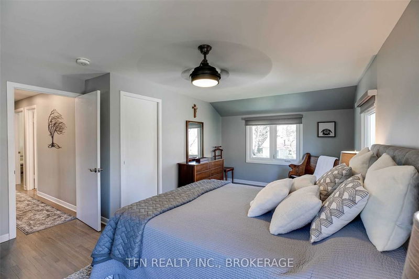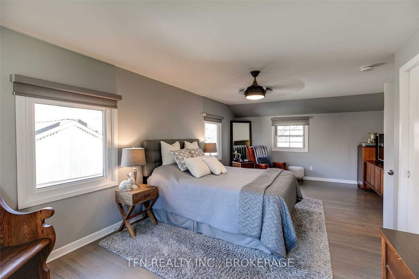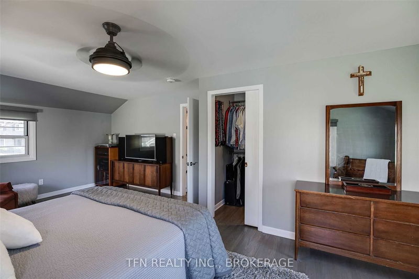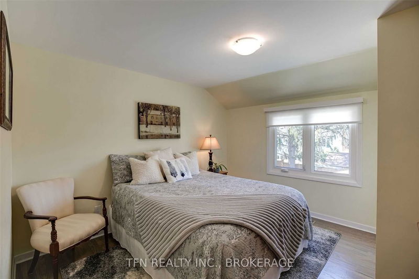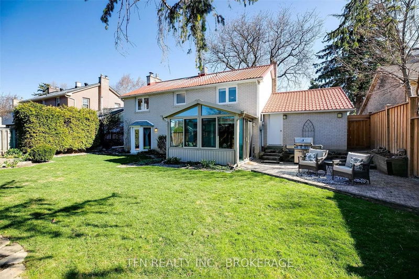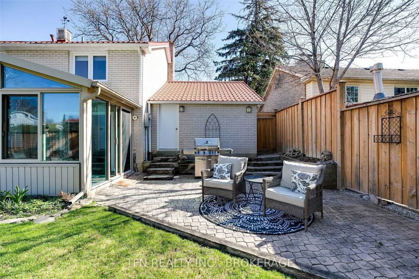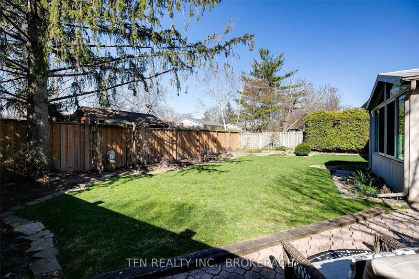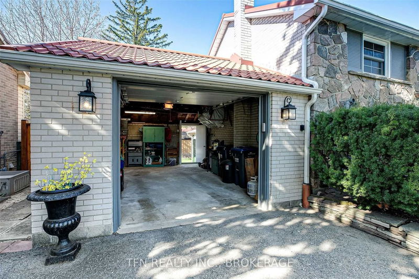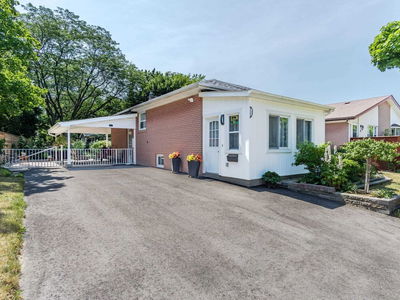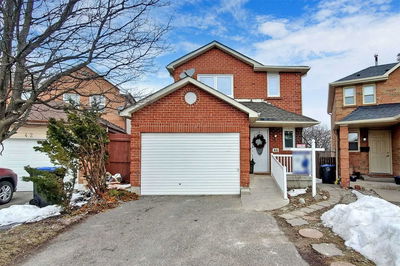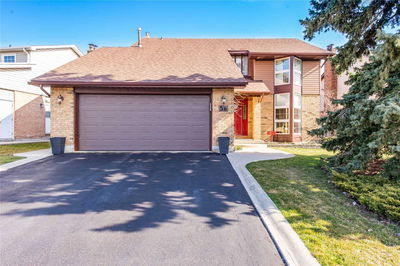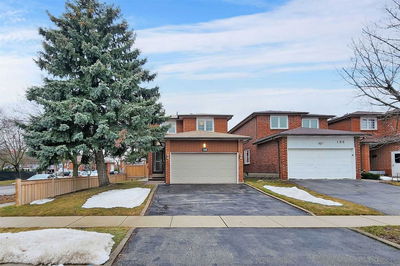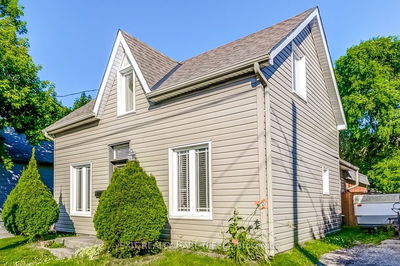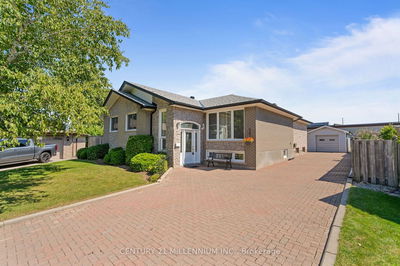This Professionally Renovated Stone Faced Executive Home Sits On A Tree-Lined Street In A Mature Enclave Of Fully Detached Vintage Homes Located In Desirable Ridgehill Manor. A Spacious Meticulously Kept Family Home W/3 Generous Sized Bedrooms, Bright Modern Eat-In Kitchen W/Quartz Counter-Top & Kitchen Island Breakfast Bar, Family Room W/Radiant Fireplace & Separate Walk-Out To Landscaped Backyard, Formal Dining Room W/Double French Doors & A Sun Room W/Access To Patio For Bbq & Entertainment. Come Live In This Peaceful, Mature & Upscale Neighbourhood Located Close To Schools, Parks & Many Amenities. See Attachment For List Of Features & Finishes Of This Beautifully Renovated Property. Floor Plan & Survey Also Available In Attachments. Kitchen & Laundry Appliances, Furnace, Tankless Hot Water Heater, Radiant Fireplace, Electrical Panel All Newly Installed In 2019.
详情
- 上市时间: Saturday, April 15, 2023
- 3D看房: View Virtual Tour for 19 Alderway Avenue
- 城市: Brampton
- 社区: Brampton South
- 交叉路口: Mcmurchy Ave S / Elgin Dr
- 详细地址: 19 Alderway Avenue, Brampton, L6Y 2B5, Ontario, Canada
- 厨房: Hardwood Floor, Modern Kitchen, Centre Island
- 客厅: Hardwood Floor, Combined W/Family, W/O To Garden
- 家庭房: Hardwood Floor, Combined W/Living, Stone Fireplace
- 挂盘公司: Tfn Realty Inc., Brokerage - Disclaimer: The information contained in this listing has not been verified by Tfn Realty Inc., Brokerage and should be verified by the buyer.

