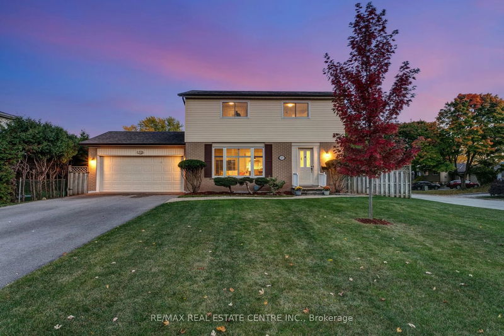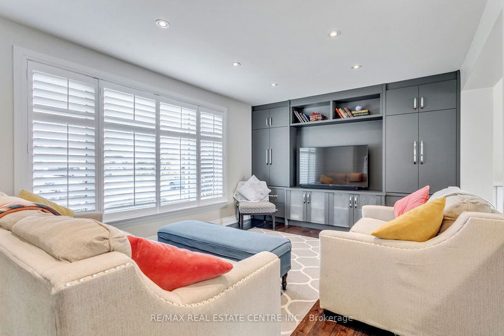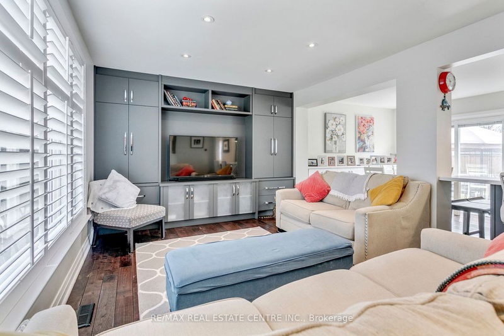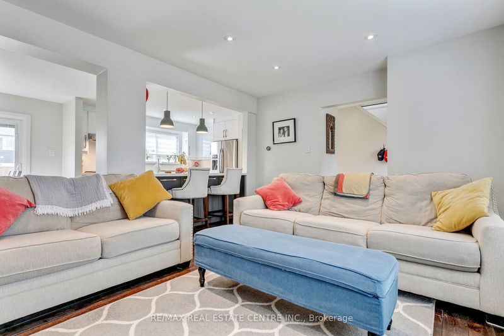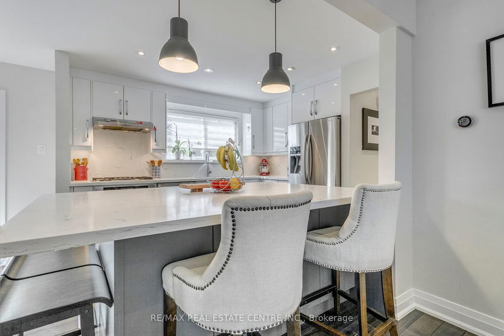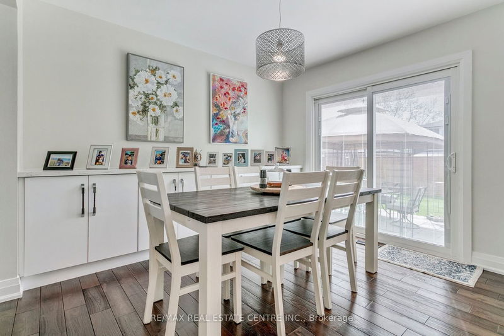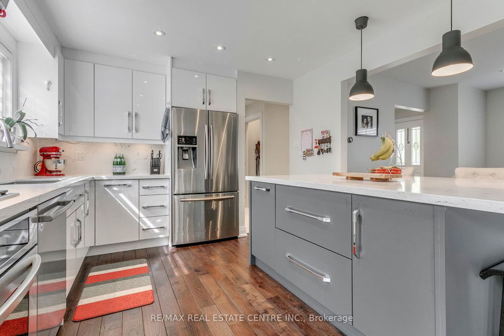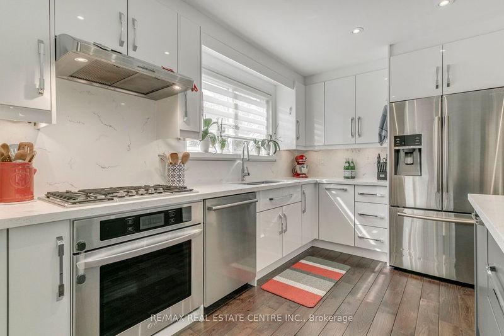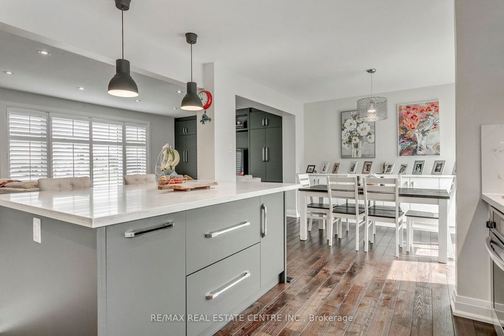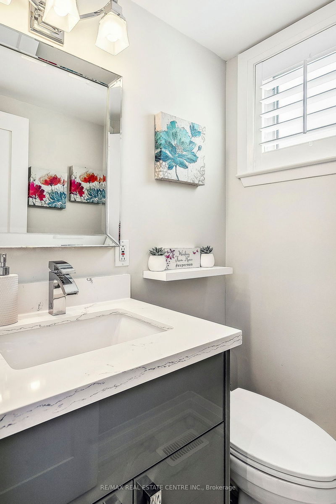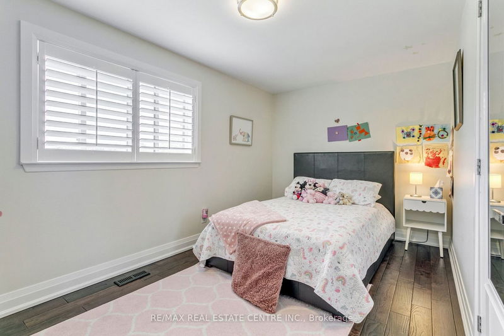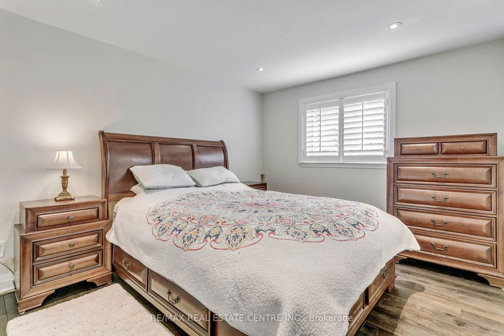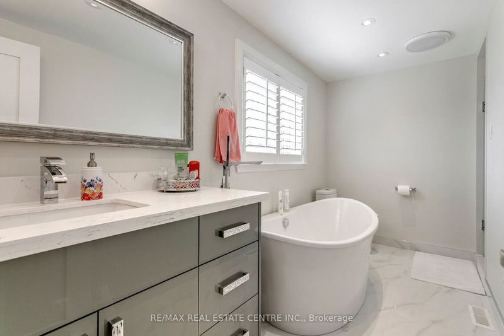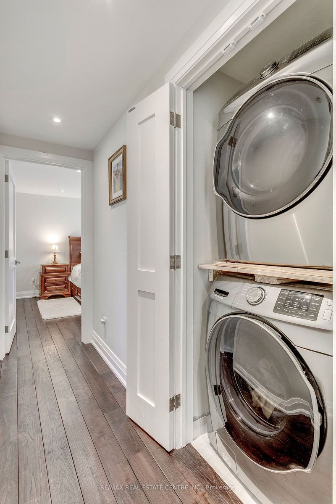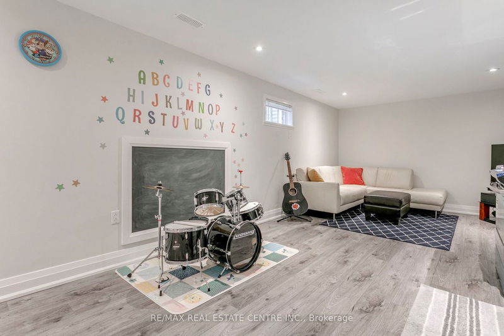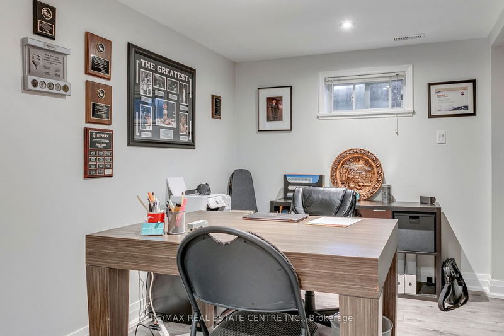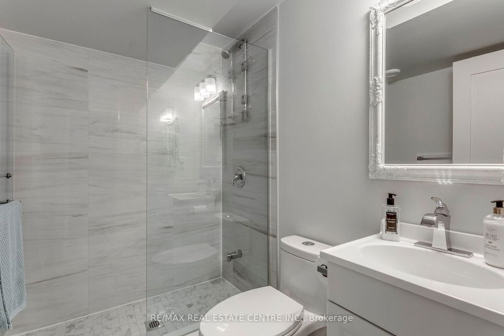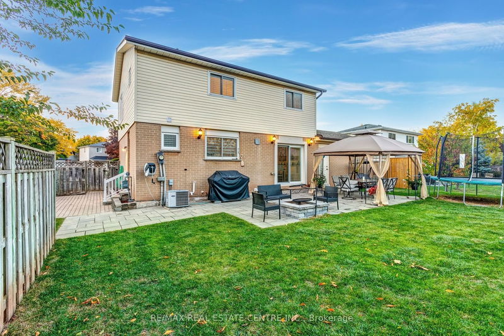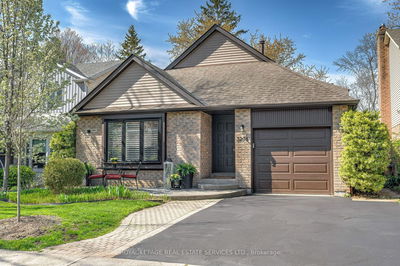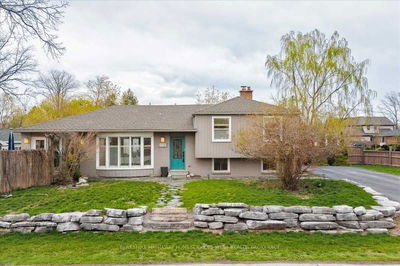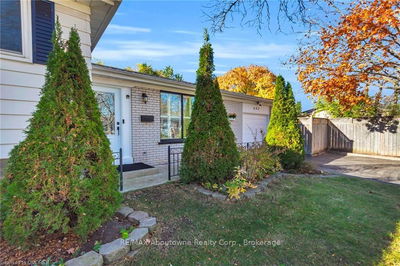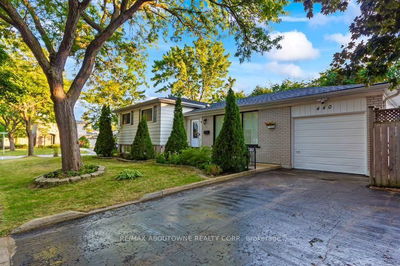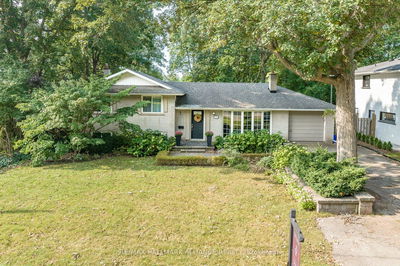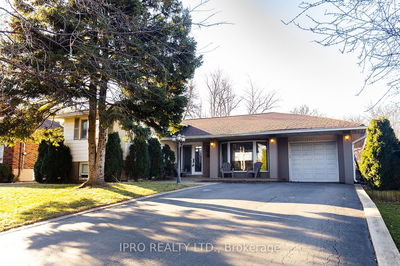Bronte West Show Stopper! Bright Elegant Fully Updated Move In Ready Detached Double Garage 3+1 Bedroom, 4 Bathroom Home That Has It All. Over 2000 Sgft Of Living Space. Stunning Features Include Natural Hardwood Floors Throughout, Brilliant Tile Work In All 4 Bathrooms, Jaw Dropping Custom Designer Chef Inspired Kitchen With Quartz Counters And Quartz Backsplash, Massive 7' X 5' Island Built In Appliances, Custom Tv/Wall Unit In Living, Custom Cabinets In Dining, Spacious Primary Comprised With A 5 Piece Bath With Extra Large Soaker Plus A Stand Up Shower, Custom Closets, His/Her Walk In's. 2nd Floor Laundry. Basement/Nanny Suit Features Large Rec Room With Custom Kitchen W/Quartz And Built In Appliances, Office/Den/Br With Wall To Wall Closet, 4 Piece Bath And Laundry. Fully Manicured Lawn, Large Private Yard With Fire Pit, Extra Long Driveway For All Your Toys! And So Much More!
详情
- 上市时间: Tuesday, May 23, 2023
- 3D看房: View Virtual Tour for 455 Withnell Crescent
- 城市: Oakville
- 社区: Bronte West
- 交叉路口: Sunset & Rebbeca
- 详细地址: 455 Withnell Crescent, Oakville, L6L 3M1, Ontario, Canada
- 客厅: Hardwood Floor, B/I Bookcase, Pot Lights
- 厨房: Hardwood Floor, B/I Appliances, Quartz Counter
- 厨房: Quartz Counter, Stainless Steel Appl, B/I Appliances
- 挂盘公司: Re/Max Real Estate Centre Inc. - Disclaimer: The information contained in this listing has not been verified by Re/Max Real Estate Centre Inc. and should be verified by the buyer.

