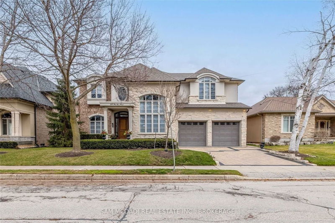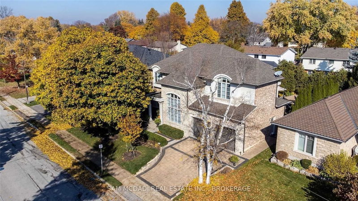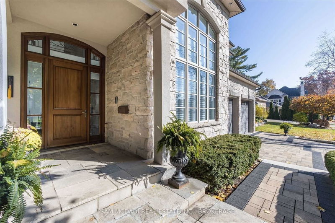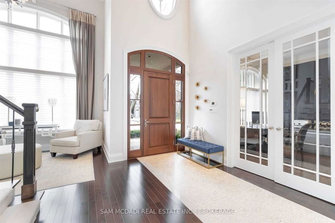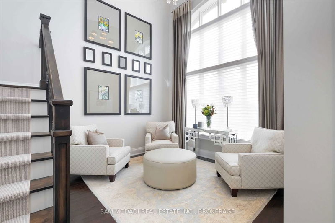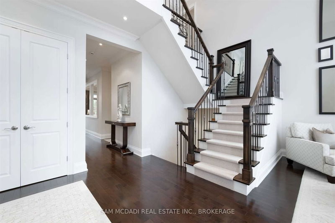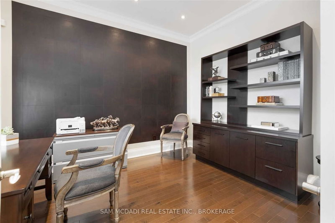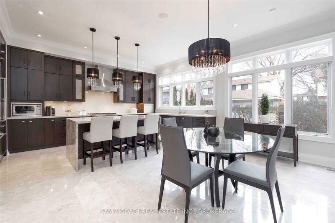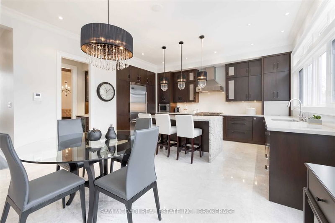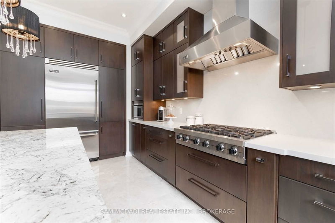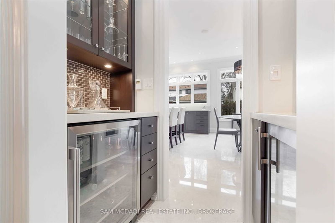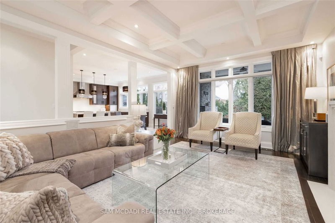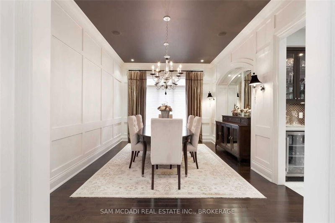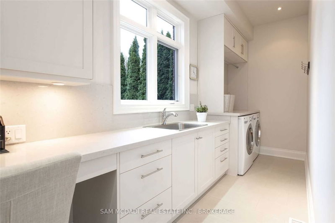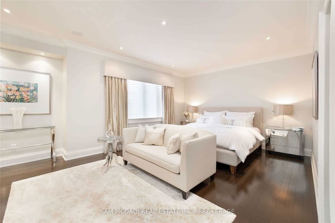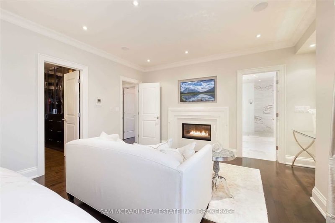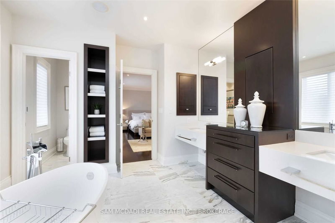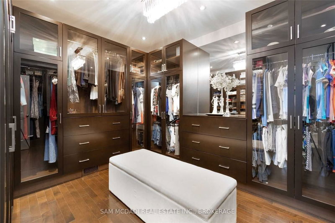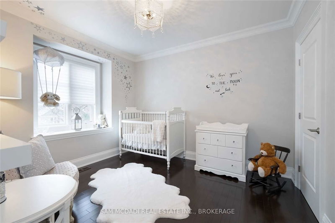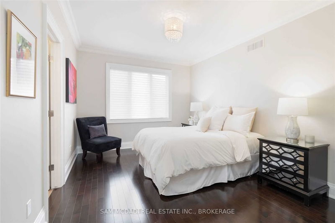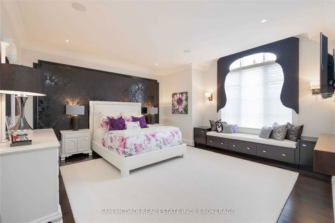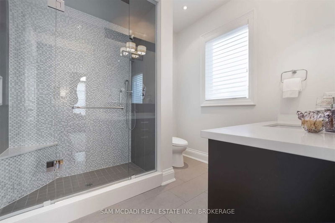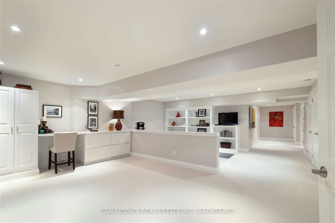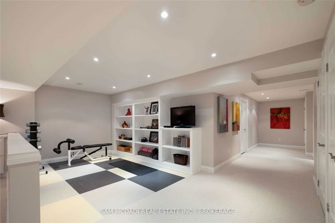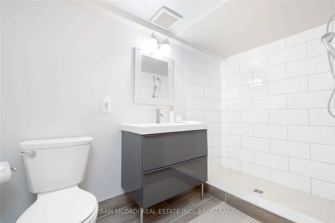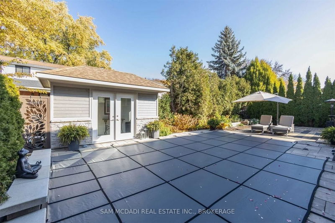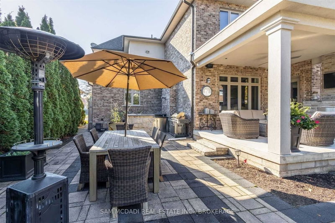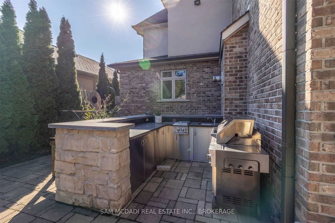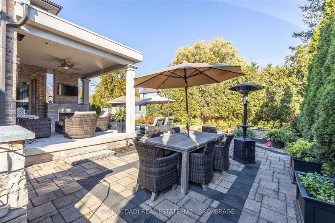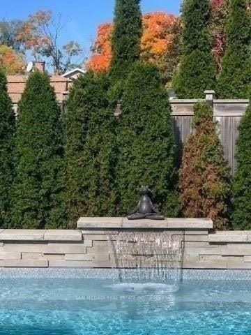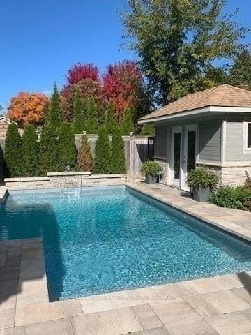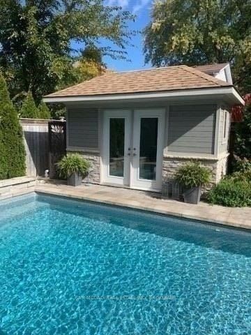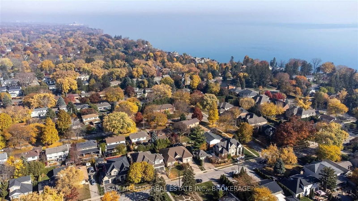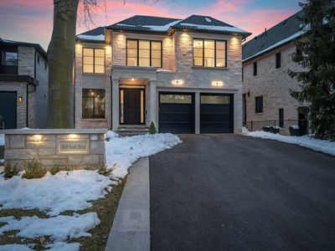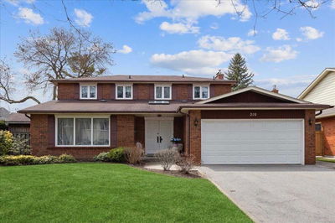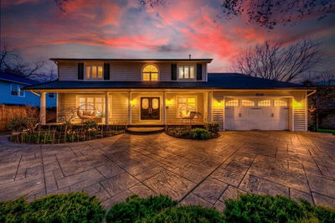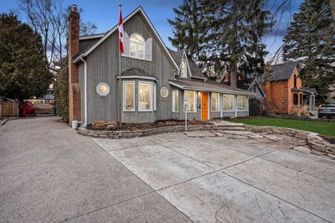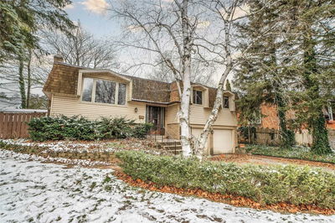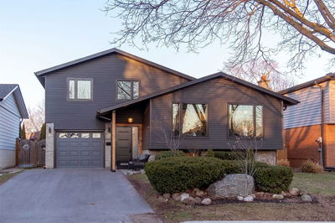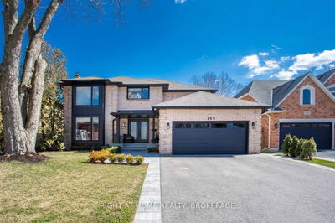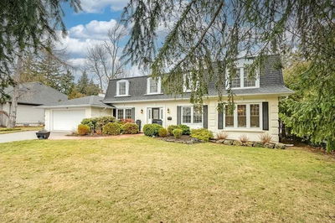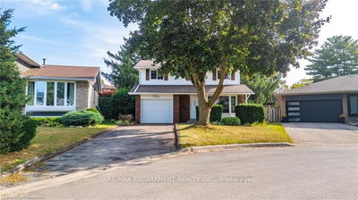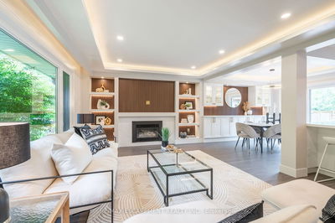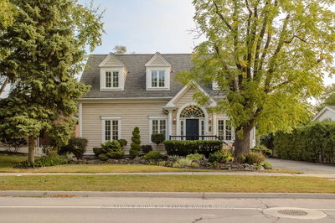Welcome To A Spectacular Custom Built Executive Masterpiece In Burlington's Highly Sought After Roseland. This Stunning Home Boasts 4 Bedrooms, 5 Washrooms, Perfectly Designed And Immaculately Kept 3995 Sq. Ft. Plus Finished Basement. Enjoy Cooking In Chef's Kitchen Equipped With Professional Series Appliances, Heated Marble Floors And Servery. Entertain Your Guests In A Backyard Paradise With A Covered Patio, Outdoor Gas Fireplace, Outdoor Kitchen And Salt Water Pool With Waterfall And Cabana. This Pristine Home Welcomes You With Soaring Cathedral Ceiling Entry, Crystal Chandelier And Custom Designed Window Treatment. Listen To The Music Through Built In Speakers, Work From Home In 2 Office Spaces On Main Floor And Lower Level. Relax In Your Private Oasis Primary Bedroom With Spa-Like Ensuite With W/I Double Shower And Oversized Luxury Soaker Stand Alone Tub. Enjoy The Fireplace. Absolute Showstopper Of A W/I Closet With Custom Built Cabinetry!!! Family Friendly Street.
详情
- 上市时间: Thursday, April 13, 2023
- 3D看房: View Virtual Tour for 237 Pine Cove Road
- 城市: Burlington
- 社区: Roseland
- 交叉路口: Lakeshore Rd/ Pine Cove Rd
- 详细地址: 237 Pine Cove Road, Burlington, L7N 1W1, Ontario, Canada
- 客厅: Cathedral Ceiling, Open Concept, Hardwood Floor
- 厨房: B/I Appliances, Heated Floor, Granite Counter
- 家庭房: Gas Fireplace, Vaulted Ceiling, Hardwood Floor
- 挂盘公司: Sam Mcdadi Real Estate Inc., Brokerage - Disclaimer: The information contained in this listing has not been verified by Sam Mcdadi Real Estate Inc., Brokerage and should be verified by the buyer.

