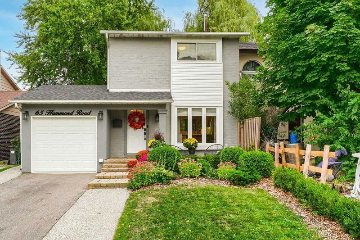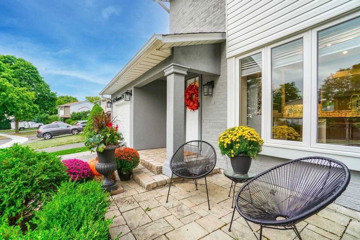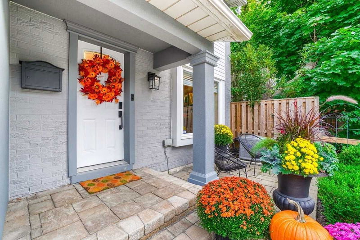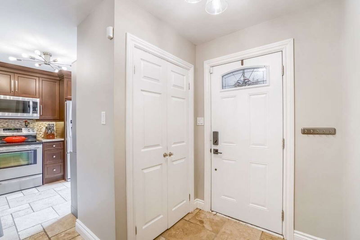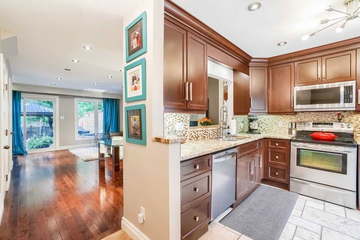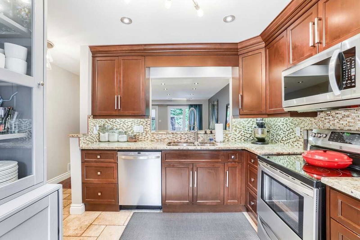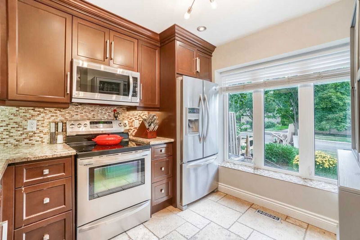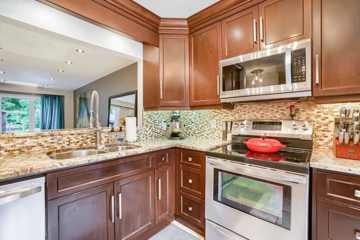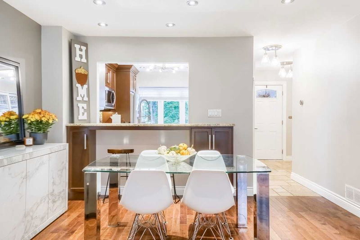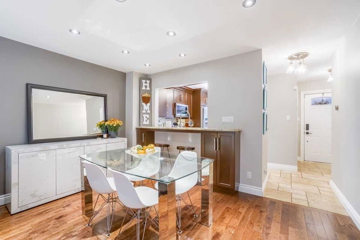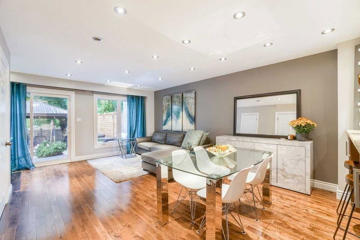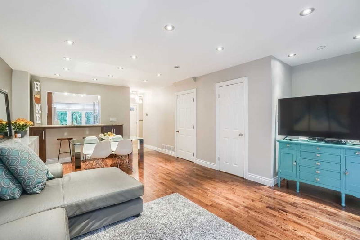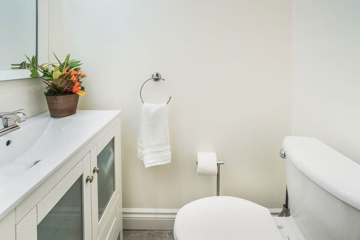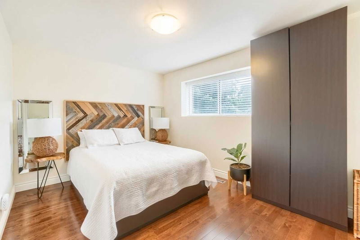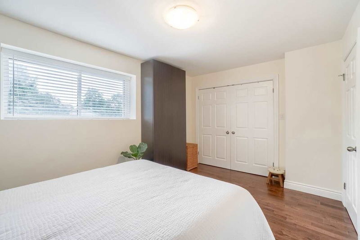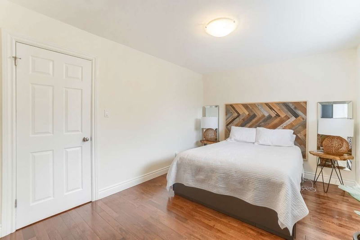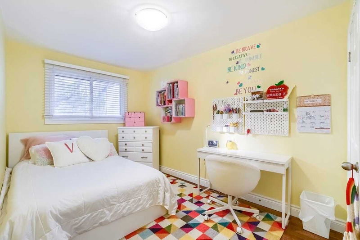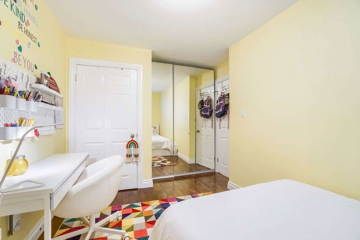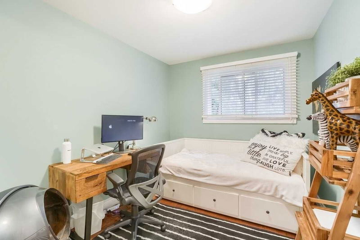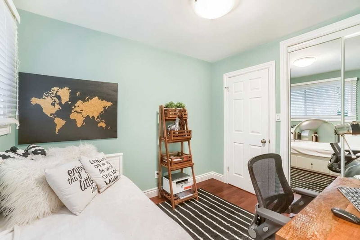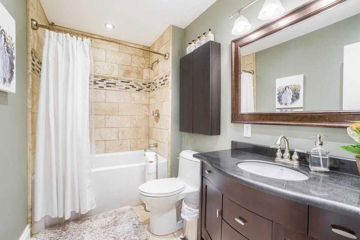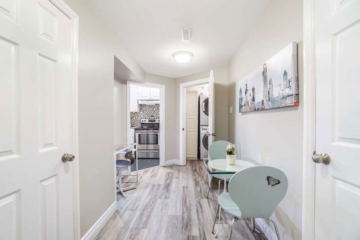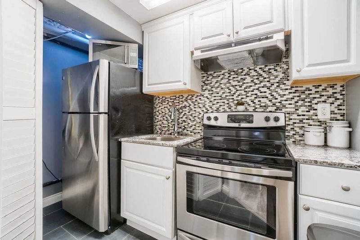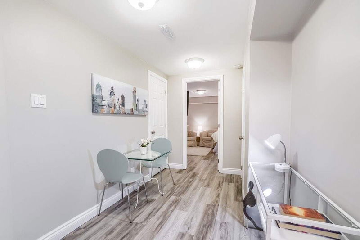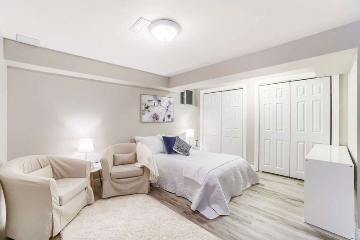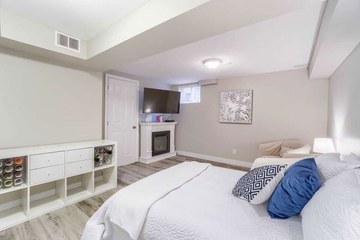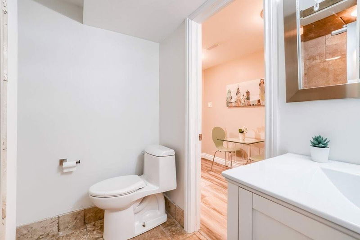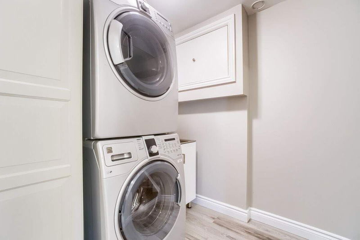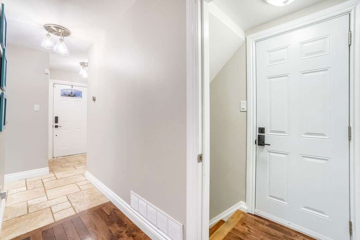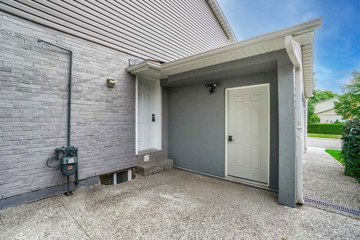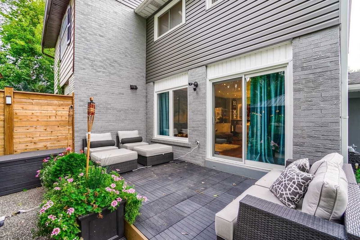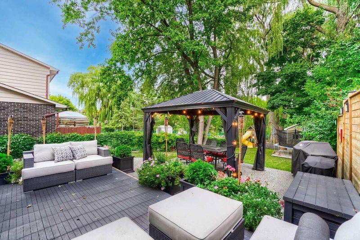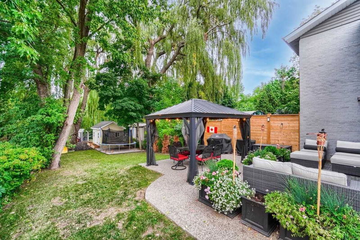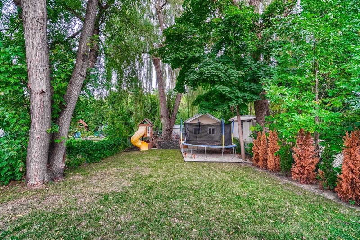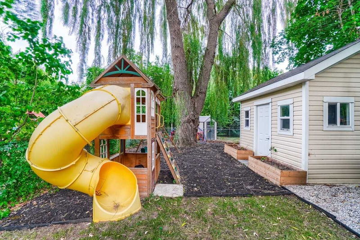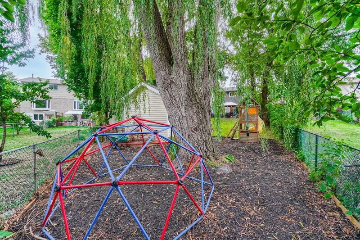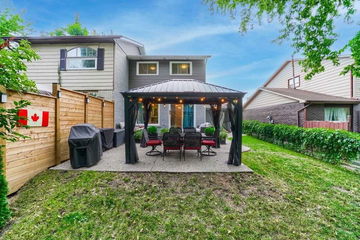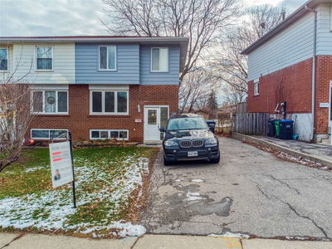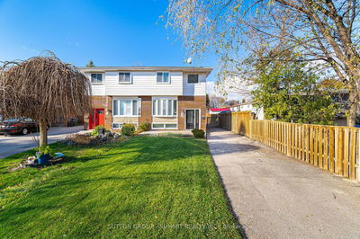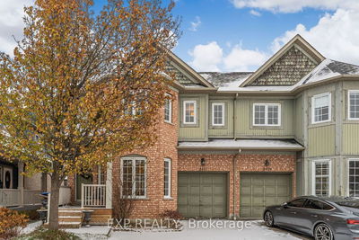Nestled In The Prestigious Streetsville Community On A Massive Ravine Lot, This Immaculate Home Offers Nearly 1,600 Sf Of Fully Renovated Living Space Featuring A Stylish Kitchen W/ S/S Appliances & Granite Counters Along W/ A Living & Dining Combo W/ A W/O To The Private & Lush Yard Making It Perfect For Hosting! Topping Off This Magnificent Home Are 3 Generously Sized Rooms Along W/ A Fully Finished Basement Apartment W/Separate Entrance. No Expense Spared! All Existing Appliances (2 S/S Fridge's, 2 S/S Stove's, 2 S/S Range Hood's, S/S B/I D/W, Washer/Dryer), Elf's & Window Coverings. Concrete (2017), Roof (2019), Furnace (2020), A/C (2021), Exterior Siding & Stucco (2021), And Garage (2021).
详情
- 上市时间: Thursday, April 13, 2023
- 3D看房: View Virtual Tour for 65 Hammond Road
- 城市: Mississauga
- 社区: Streetsville
- 交叉路口: Thomas St/Queen St S
- 详细地址: 65 Hammond Road, Mississauga, L5M 2A1, Ontario, Canada
- 厨房: Ceramic Floor, Granite Counter, Stainless Steel Appl
- 客厅: Hardwood Floor, Combined W/Dining, W/O To Yard
- 厨房: Ceramic Floor, Granite Counter, Stainless Steel Appl
- 挂盘公司: Re/Max Escarpment Realty Inc., Brokerage - Disclaimer: The information contained in this listing has not been verified by Re/Max Escarpment Realty Inc., Brokerage and should be verified by the buyer.

