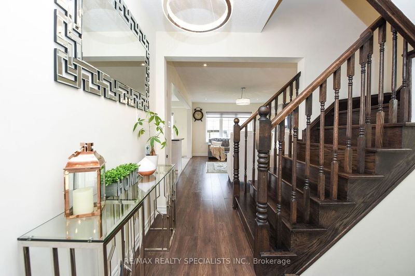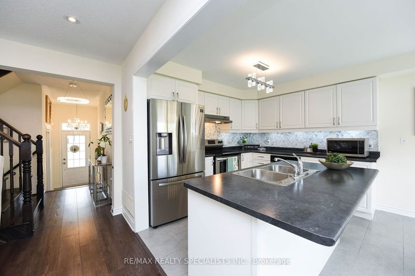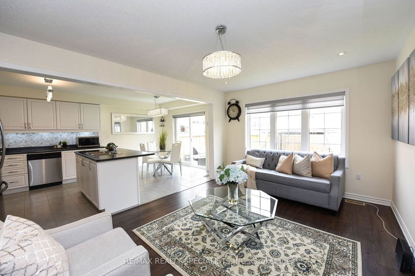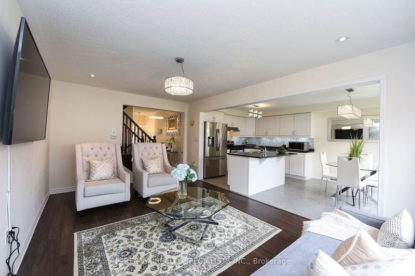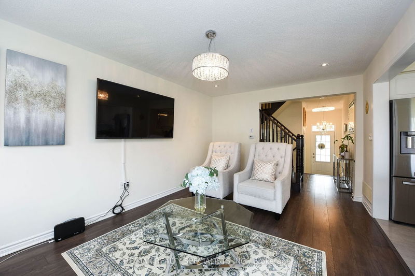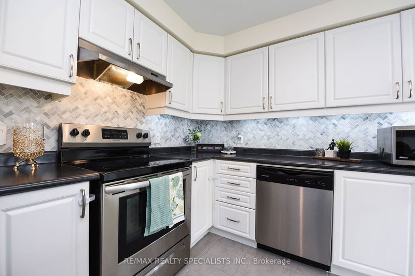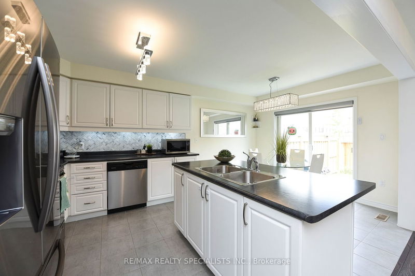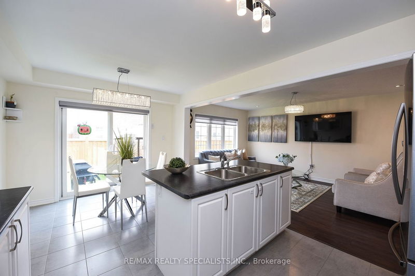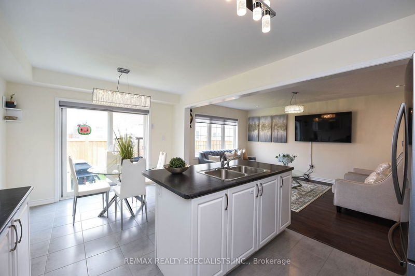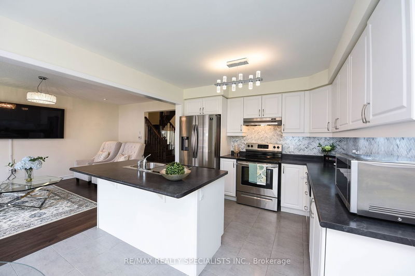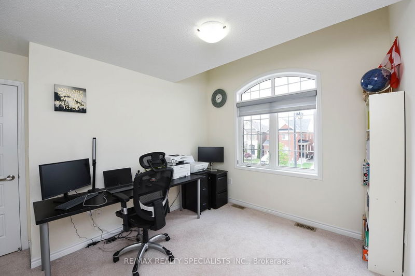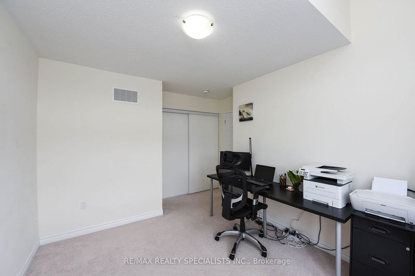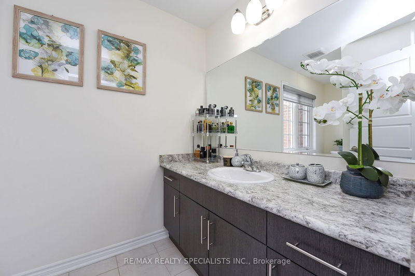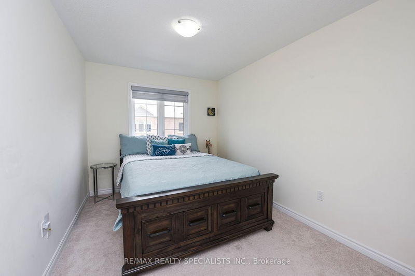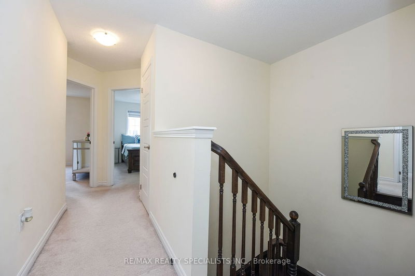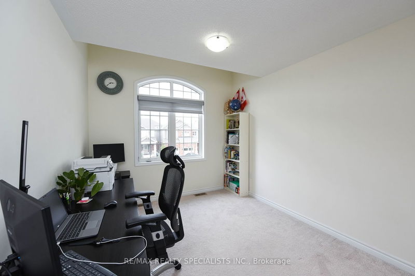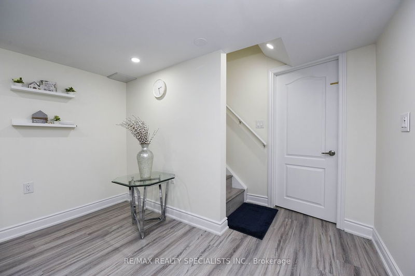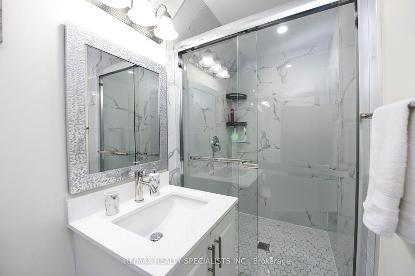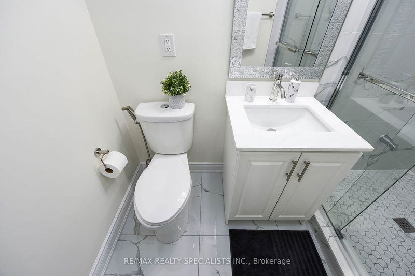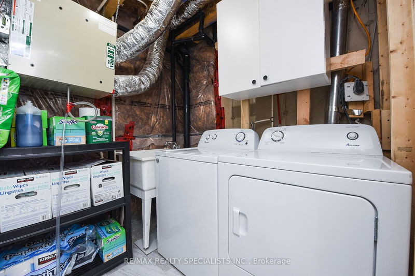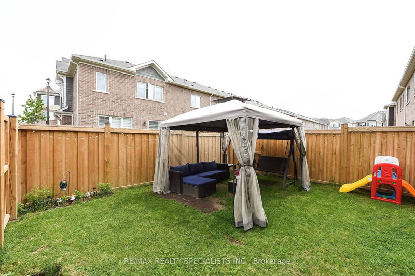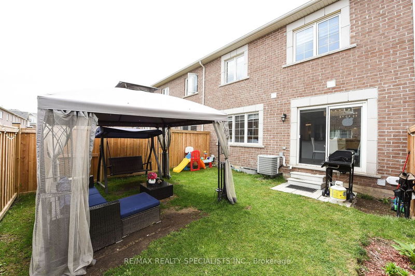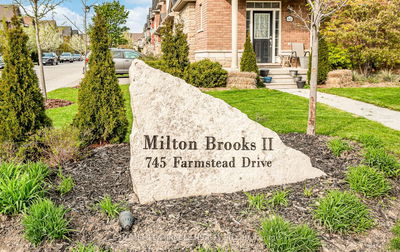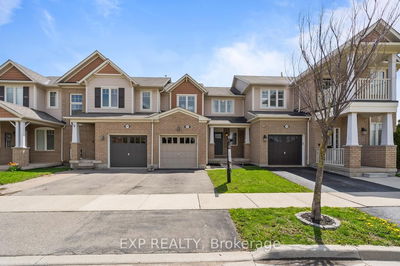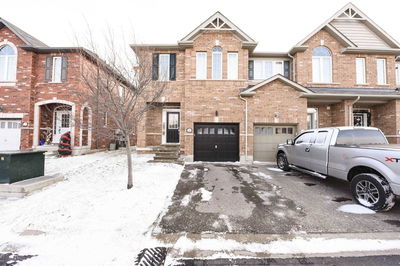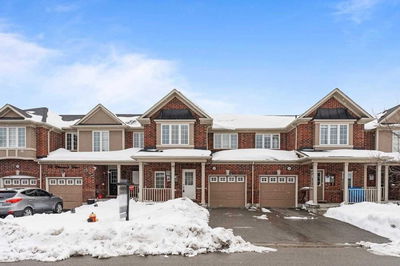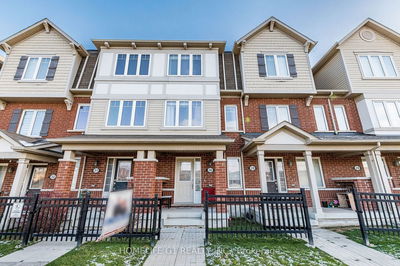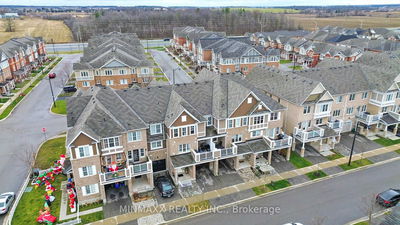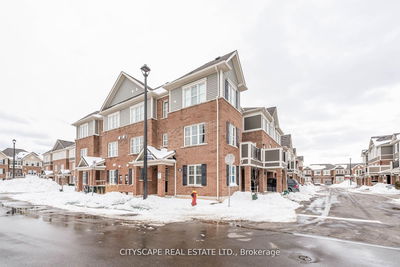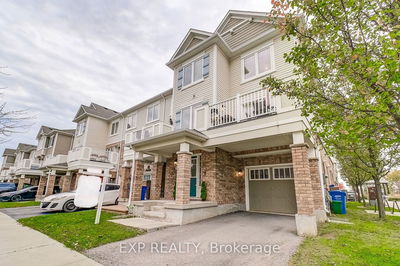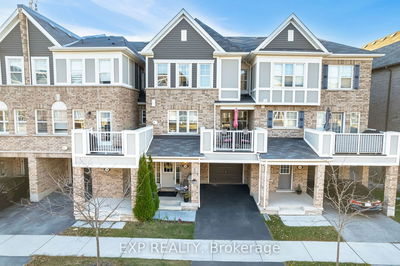Welcome To Stunning 2 Story Townhome, 3 Br & 4Wr W/ Impressive Newly Finished Basement (Full Wr W/ Glass Shower, Fireplace & Roughed-In Kitchen)** Many Newer & Top-Notch Upgrades And Appliances** Open Concept Layout*With * Laminate T-Out Main Flr** Hardwood Staircase* Potlights* S/S Dd Fridge W/ Water Line** Family Size Kitchen W/ S/S Appl & Breakfast Area W/ W/O To Fenced Yard* Generous Size Bdrms* Master Br With W/I Closet & 4Pc Enst* 2nd Bedrm W/I Closet* Energy Star Appls*
详情
- 上市时间: Sunday, May 21, 2023
- 3D看房: View Virtual Tour for 114 Leiterman Drive
- 城市: Milton
- 社区: Willmott
- 交叉路口: Bronte St/Louis St Laurent Ave
- 详细地址: 114 Leiterman Drive, Milton, L9T 9L3, Ontario, Canada
- 客厅: Laminate, Combined W/Dining, Open Concept
- 厨房: Ceramic Floor, Stainless Steel Appl, Breakfast Area
- 家庭房: Bsmt
- 挂盘公司: Re/Max Realty Specialists Inc. - Disclaimer: The information contained in this listing has not been verified by Re/Max Realty Specialists Inc. and should be verified by the buyer.



