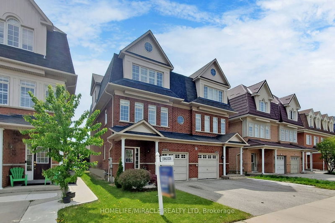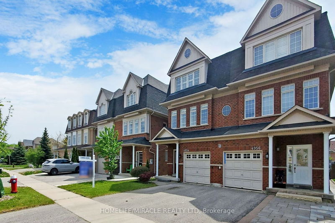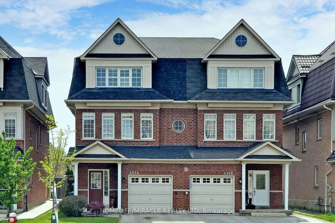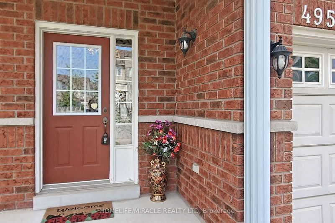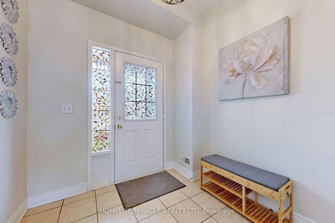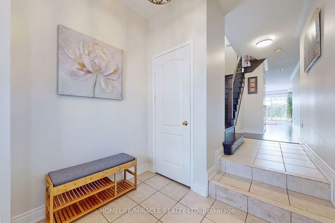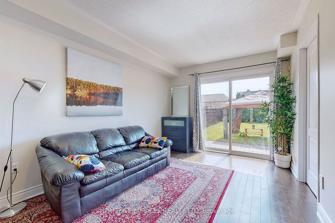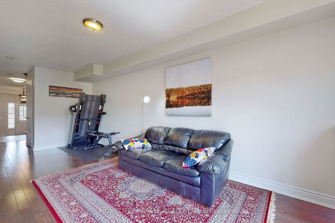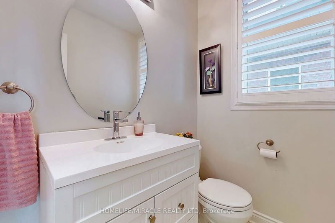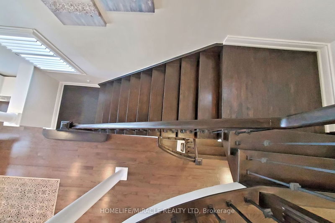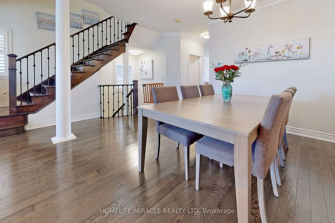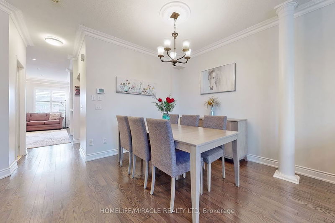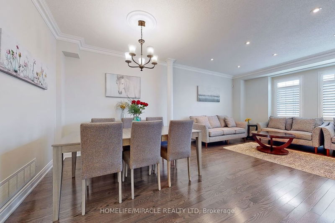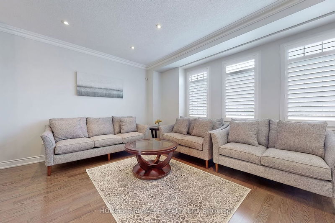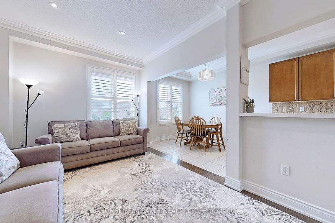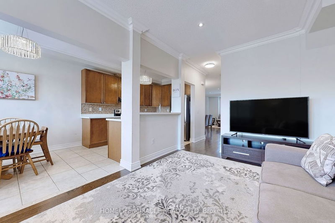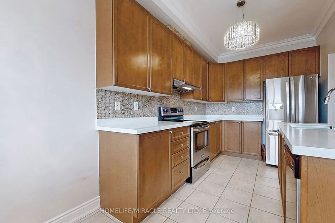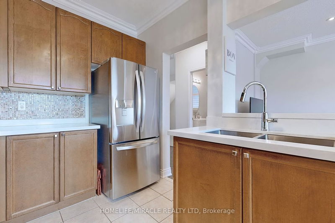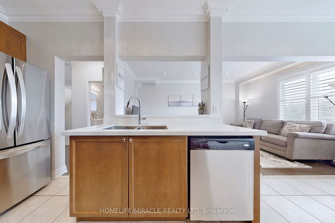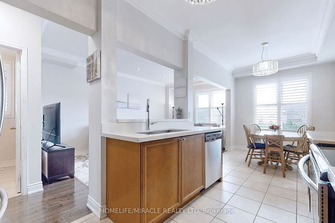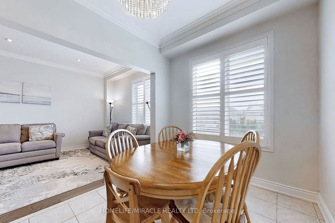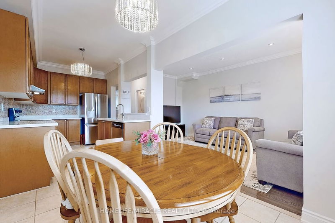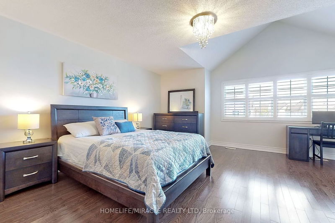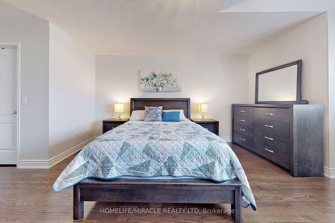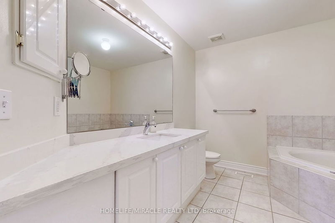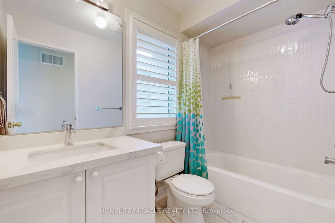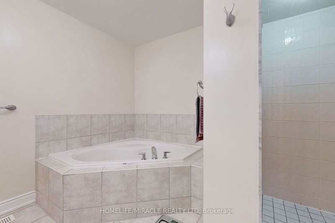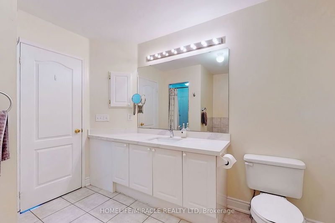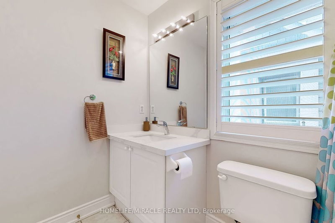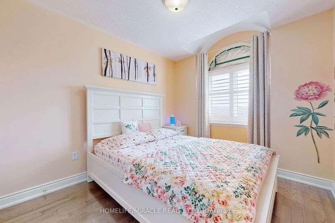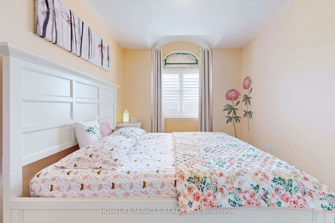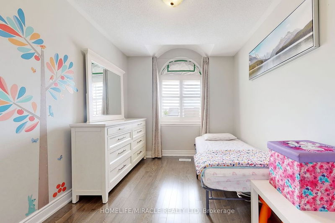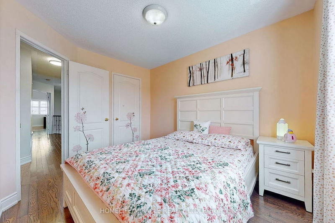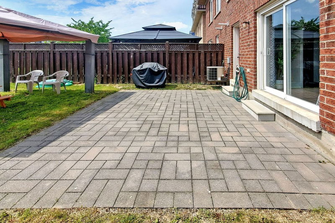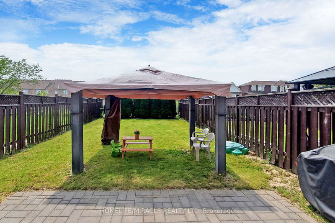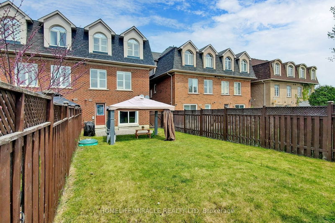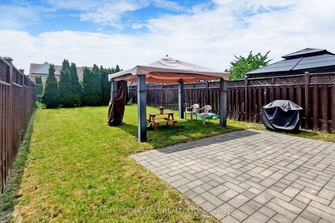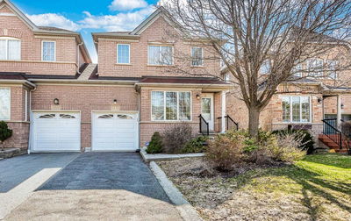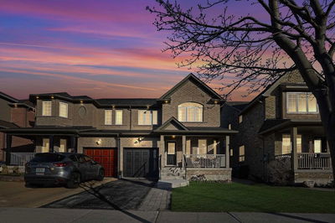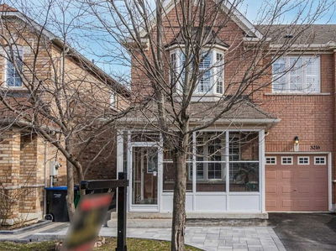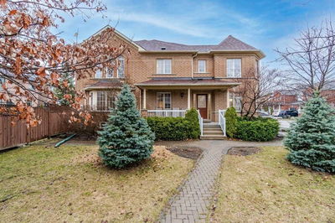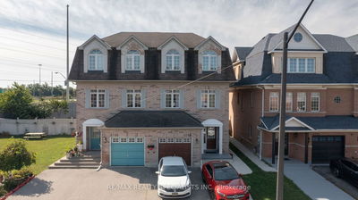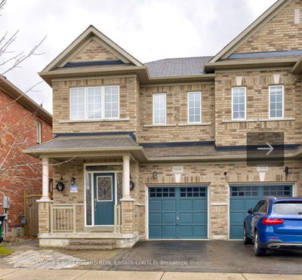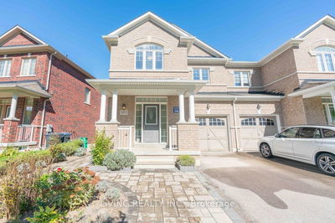Semi-Detached Home Built By Heathwood Boasting A Large Driveway And Tandem Car Garage. This Home Welcomes You With A Beautiful Entrance Leading To A Walkout To A 131 Feet Deep Landscaped Lot, Complete With A Patio And Large Gazebo. With No House Behind, You Can Enjoy The Privacy Of Backing Out To A Trail. Inside, Hardwood Floors And Pot Lights Add To The Elegance Of This Home, With California Shutters Providing The Perfect Amount Of Natural Light. The Spacious Living And Dining Rooms, As Well As The Large Family Room, Are Perfect For Entertaining Guests. The Kitchen Is A Chef's Dream, Featuring Quartz Counter Tops And Stainless Steel Appliances. Upstairs, The Primary Bedroom Is Truly A Retreat, With Double Door Entry, Extra Large Windows, And A 5 Pc Ensuite. Two Other Generous Sized Bedrooms And A 4 Pc Washroom Complete The Second Floor. Located In One Of Mississauga's Most Sought After Communities, This Home Is Close To Highway 403, Public Transportation, Hospitals, And Shopping.
详情
- 上市时间: Saturday, May 20, 2023
- 3D看房: View Virtual Tour for 4954 Southampton Drive
- 城市: Mississauga
- 社区: Churchill Meadows
- 交叉路口: Winston Churchil & Eglinton
- 详细地址: 4954 Southampton Drive, Mississauga, L5M 7P9, Ontario, Canada
- 客厅: Hardwood Floor, Crown Moulding, Pot Lights
- 家庭房: Hardwood Floor, Open Concept, Crown Moulding
- 厨房: Stainless Steel Appl, Quartz Counter, Backsplash
- 挂盘公司: Homelife/Miracle Realty Ltd - Disclaimer: The information contained in this listing has not been verified by Homelife/Miracle Realty Ltd and should be verified by the buyer.

