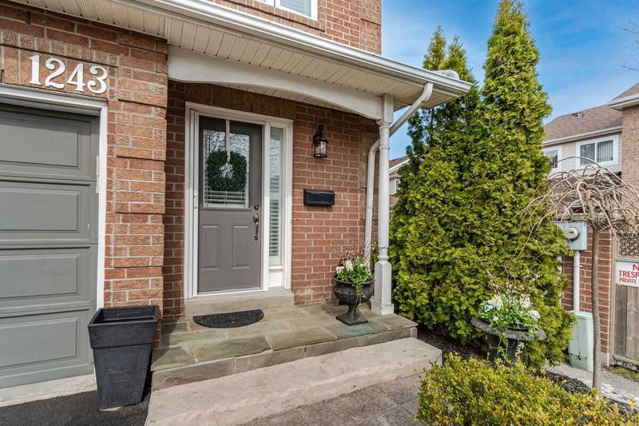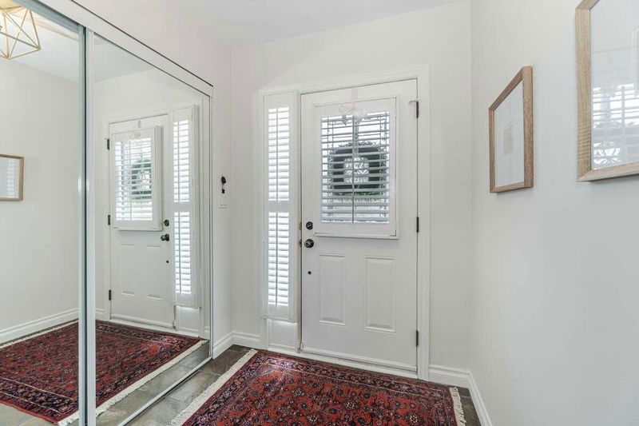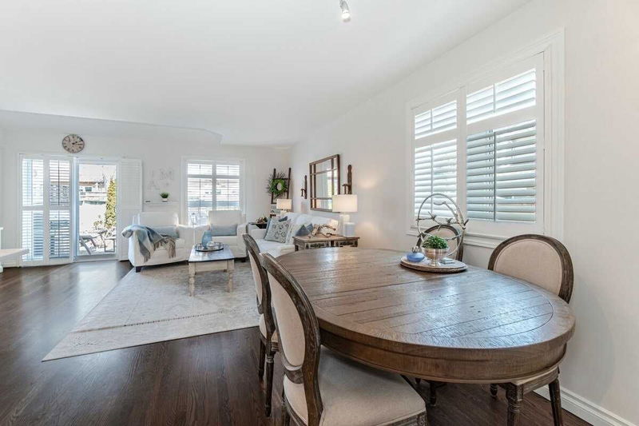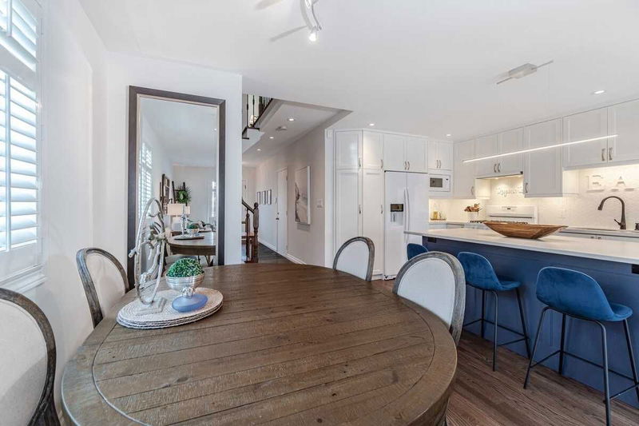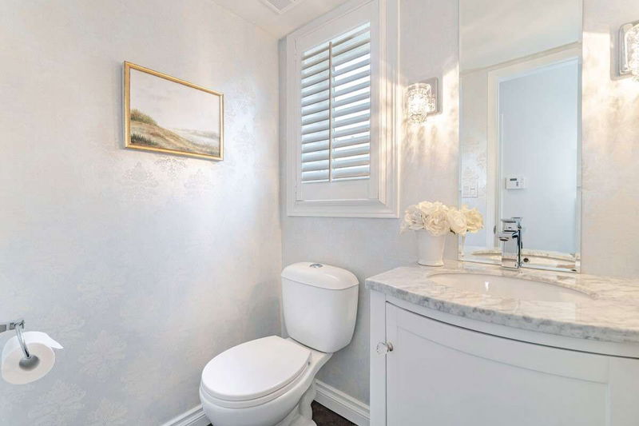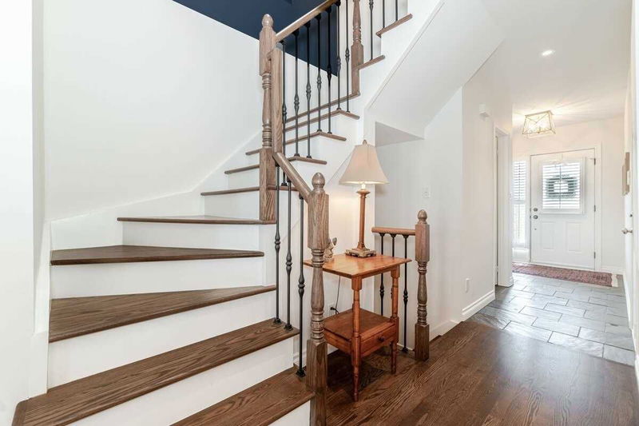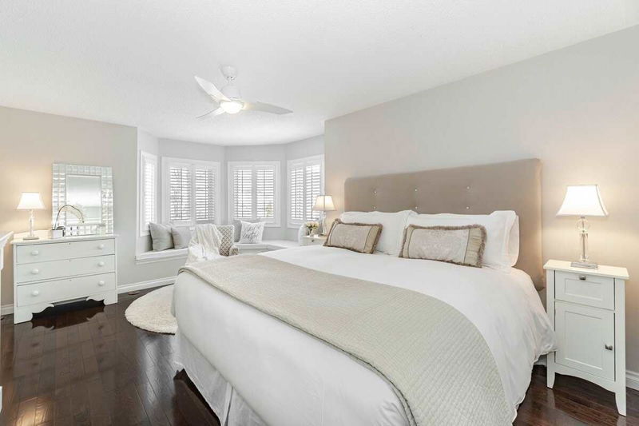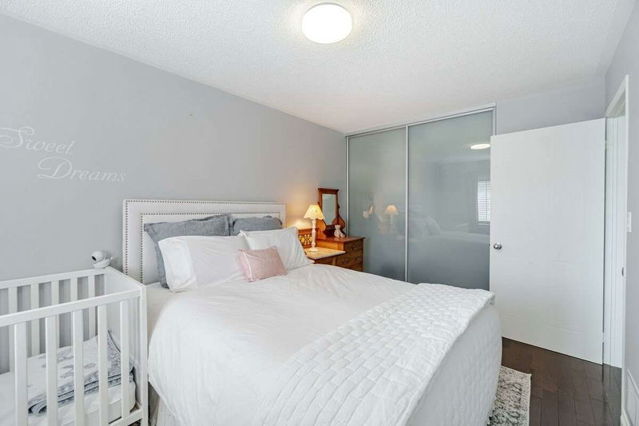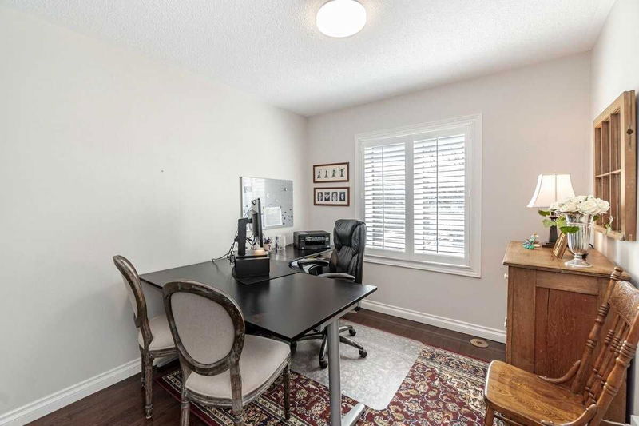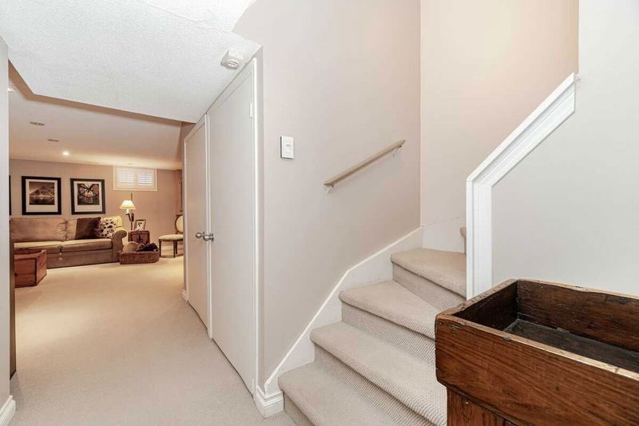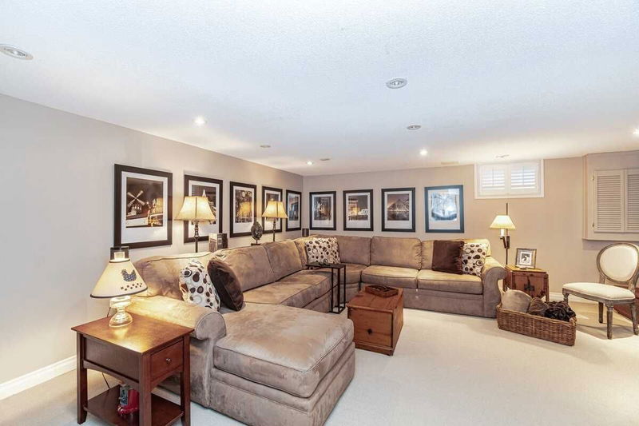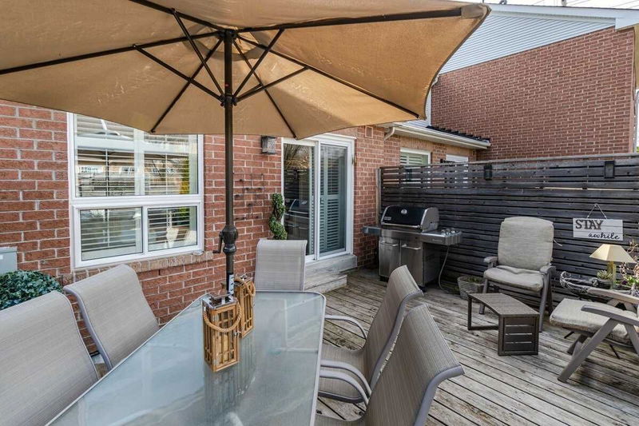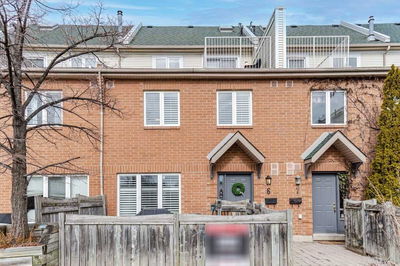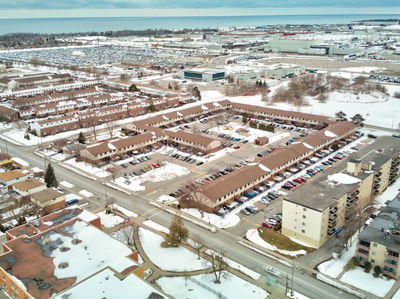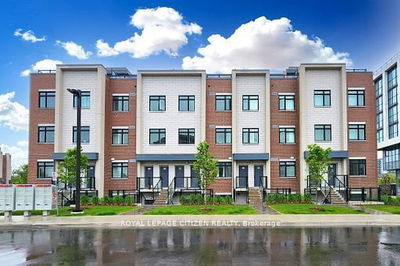Are You Ready For Summer And Outdoor Living? This Sun-Filled, End Unit Townhouse Has A Backyard Oasis That's Not To Be Missed! Renovated Throughout Including Triple-Glaze Windows And Upgraded Insulation. Open Concept Main Floor Includes Hardwood Floors, Quartz Counters, Large Island With Breakfast Bar, Built-In Electric Fireplace And Plenty Of Storage. Hardwood Continues On The Stairs And Onto The 2nd Floor. The Primary Bedroom Includes A W/I Closet With Organizers, A Stunning 3 Pc Ensuite Bath With Oversized Shower And A 5 Window Turret With Bench Seating. Enjoy Outdoor Living In The Fully Fenced Backyard With A Large Deck, Architectural Panels And Bench With B/I Lighting, Gas Line For Your Bbq And A Hot Tub.
详情
- 上市时间: Wednesday, April 12, 2023
- 3D看房: View Virtual Tour for 1243 Upper Village Drive
- 城市: Mississauga
- 社区: Lakeview
- 详细地址: 1243 Upper Village Drive, Mississauga, L5E 3J6, Ontario, Canada
- 客厅: Hardwood Floor, W/O To Deck, O/Looks Backyard
- 厨房: Hardwood Floor, Centre Island, Breakfast Bar
- 挂盘公司: Re/Max Realty Enterprises Inc., Brokerage - Disclaimer: The information contained in this listing has not been verified by Re/Max Realty Enterprises Inc., Brokerage and should be verified by the buyer.


