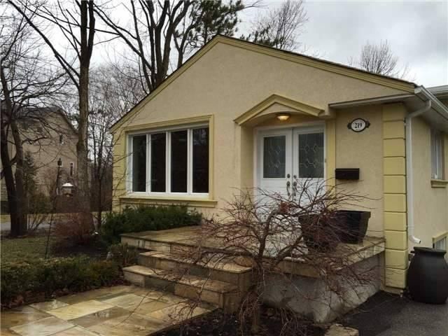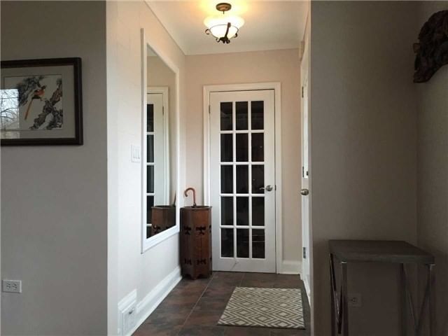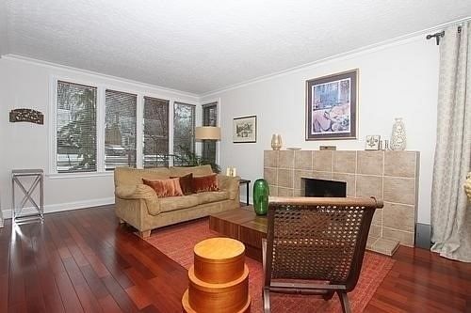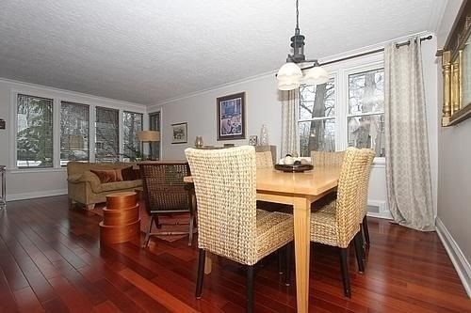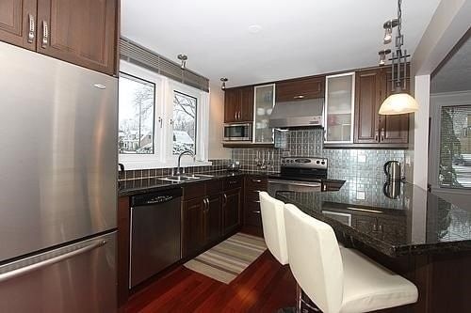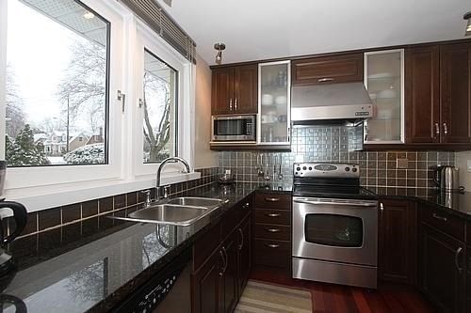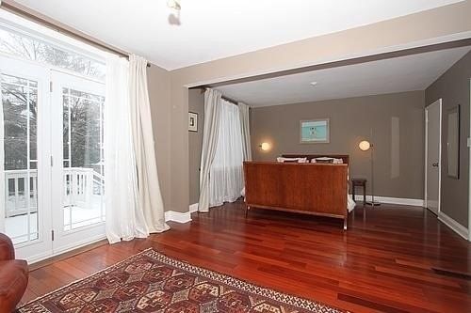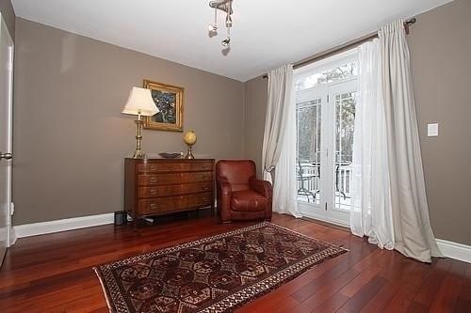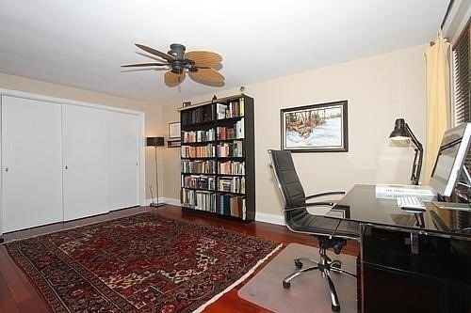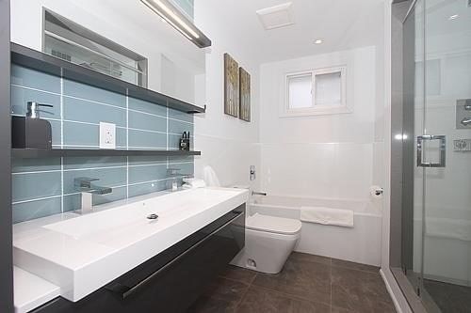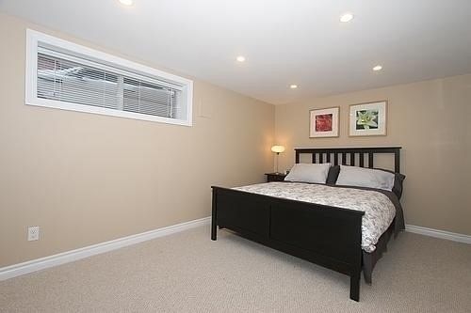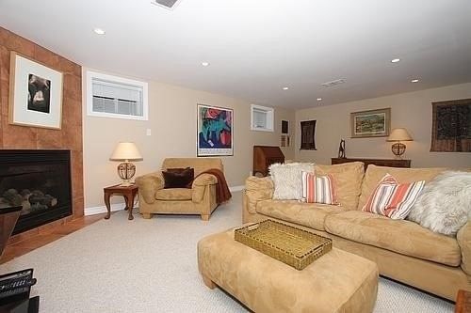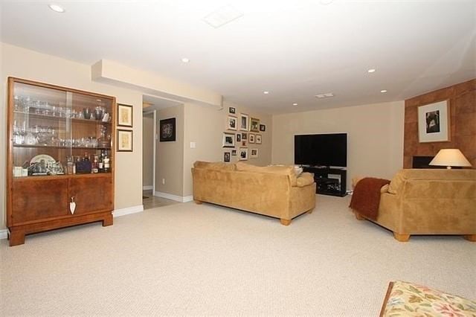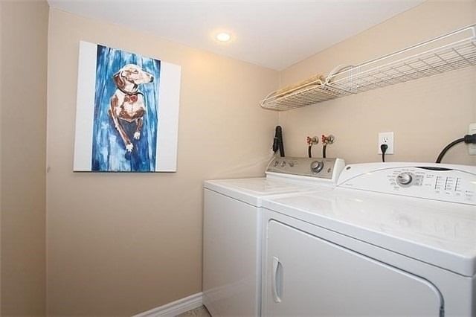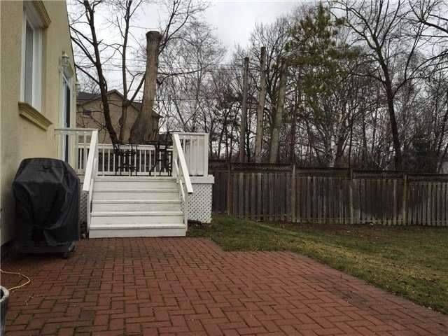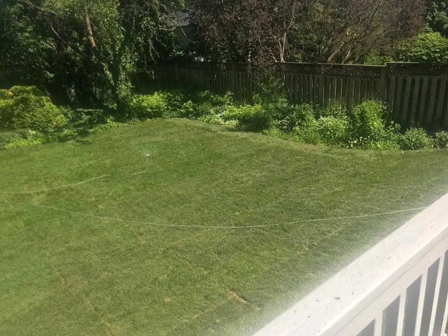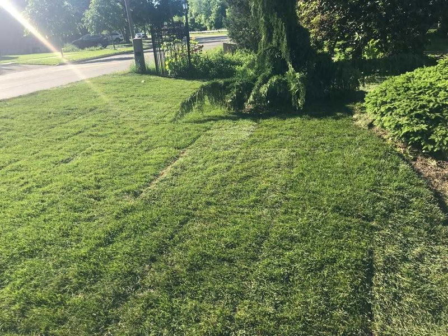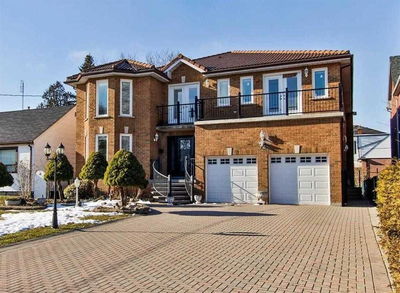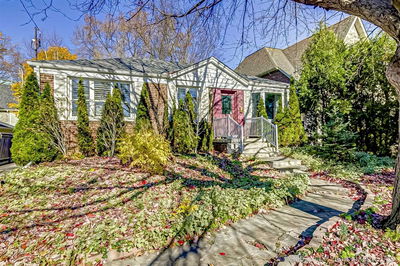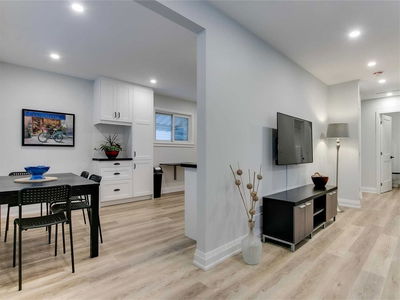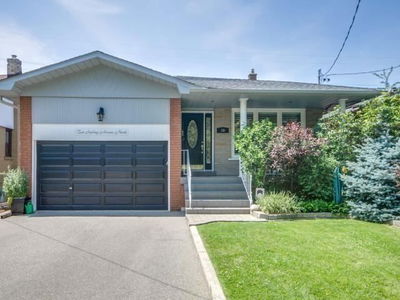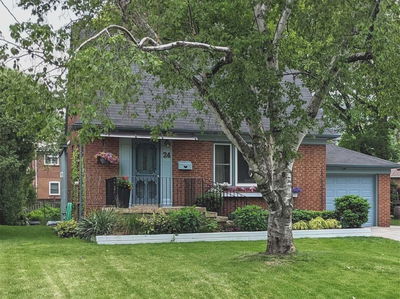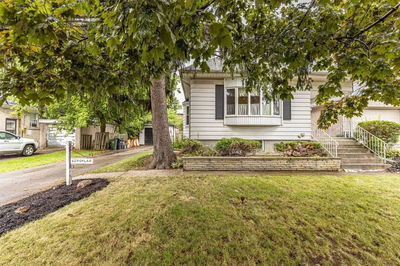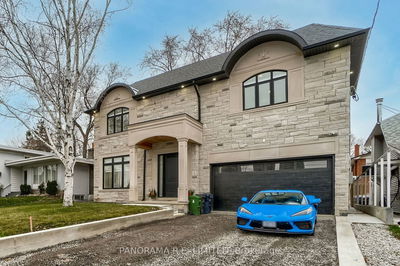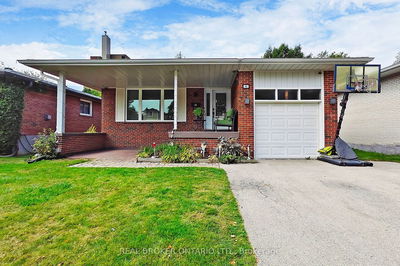Nestled Amongst Prestigious Multi-Million Dollar Homes, This Exquisite Property Boasts An Open-Concept Main Floor Designed For Modern Living. The Generous Master Bedroom Was Initially Designed As Two Separate Rooms, Providing The Flexibility To Easily Convert It Back Into Dual Spaces. Delight In The Gourmet Kitchen And Enjoy The Professionally Finished Lower Level, Complete With An Exceptional Recreation Room. The Spacious Master Suite Features A Cozy Sitting Area And A Stunning Semi-Ensuite Bathroom. Located Just A Stone's Throw From West Deane Park, Top-Rated Schools, And Convenient Transit Options. Please Note That The Furniture Displayed In The Photographs Will Be Removed Upon The Current Tenant's Departure. Discover A Home You Will Truly Adore. (Basement Floor Is Laminate Now)
详情
- 上市时间: Friday, April 07, 2023
- 城市: Toronto
- 社区: Islington-城市 Centre West
- 交叉路口: Rathburn & Martin Grove
- 详细地址: 219 Martin Grove Road, Toronto, M9B 4L2, Ontario, Canada
- 客厅: Hardwood Floor, Combined W/Dining, Fireplace
- 厨房: Hardwood Floor, Granite Counter, Stainless Steel Appl
- 挂盘公司: Freeman Real Estate Ltd., Brokerage - Disclaimer: The information contained in this listing has not been verified by Freeman Real Estate Ltd., Brokerage and should be verified by the buyer.

