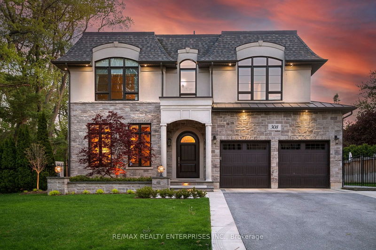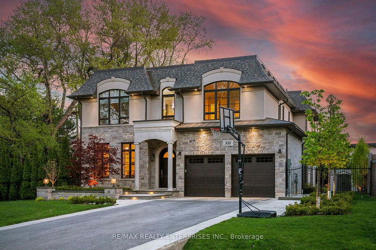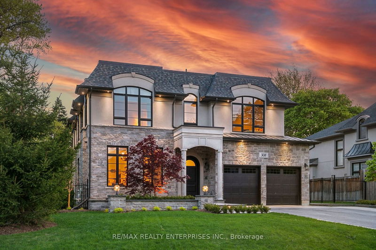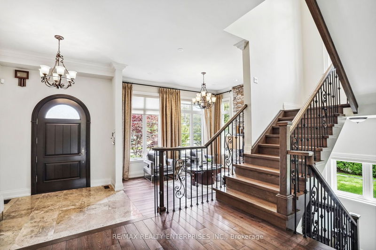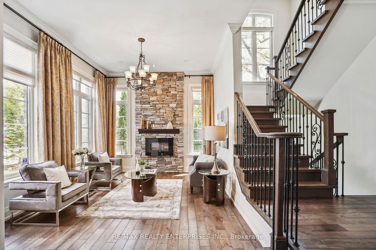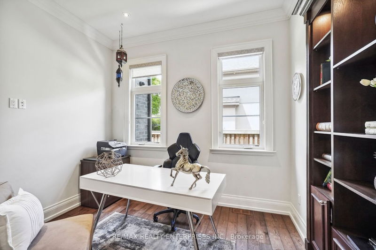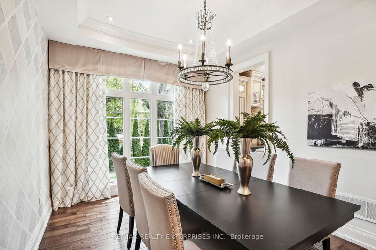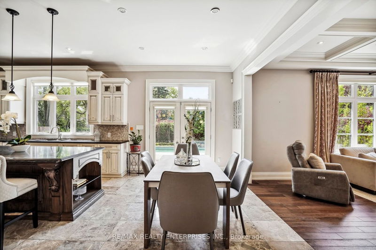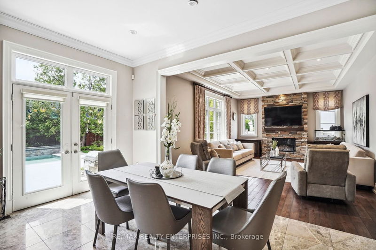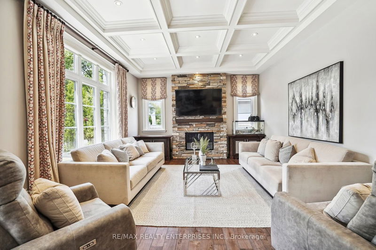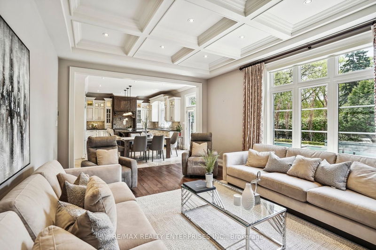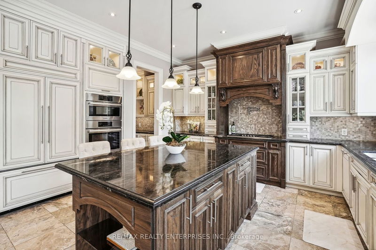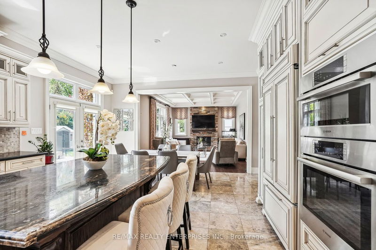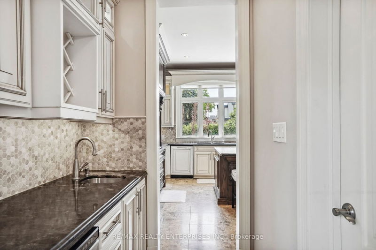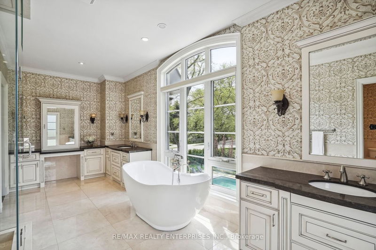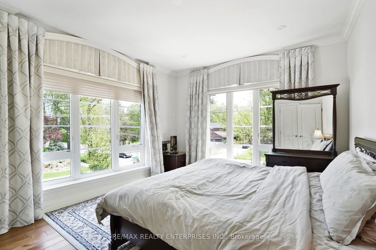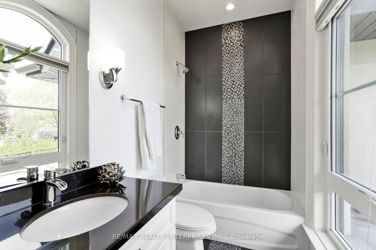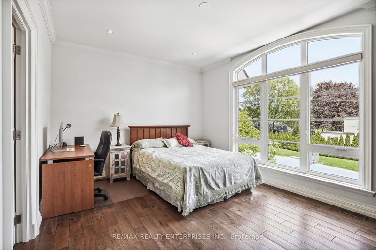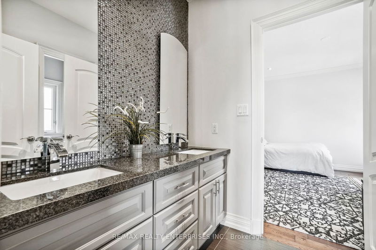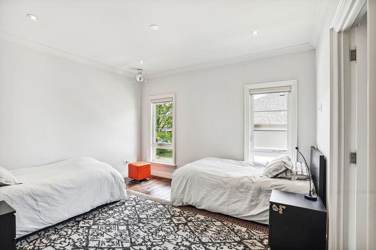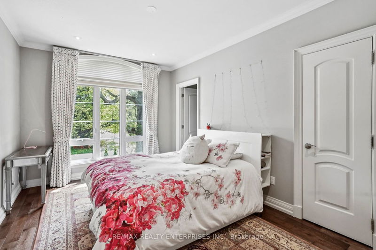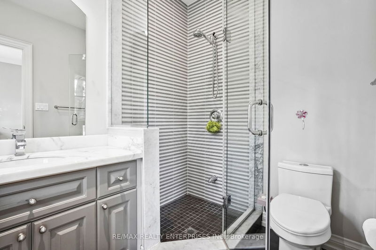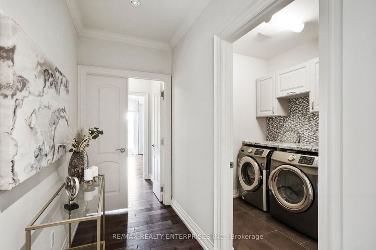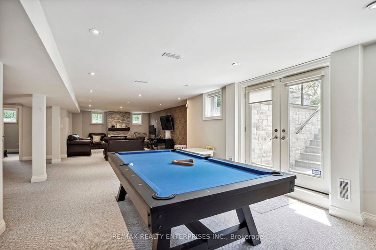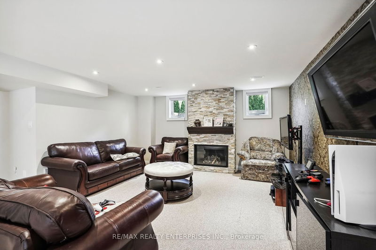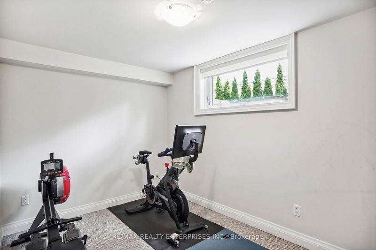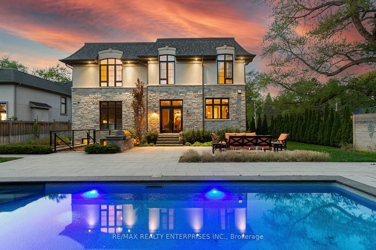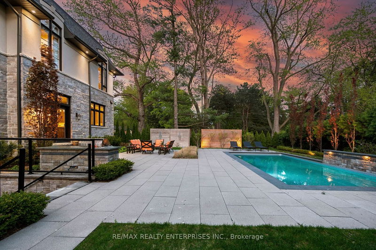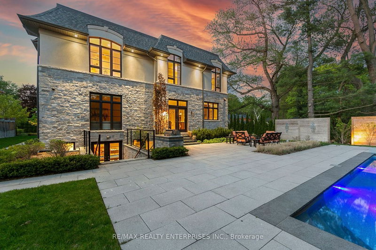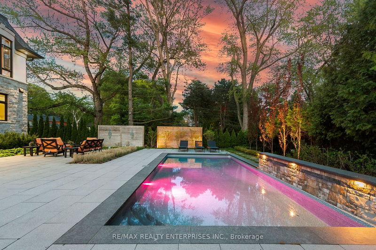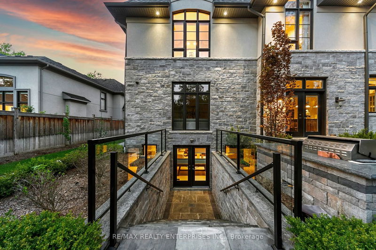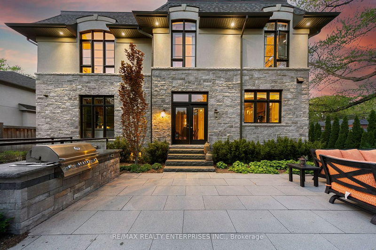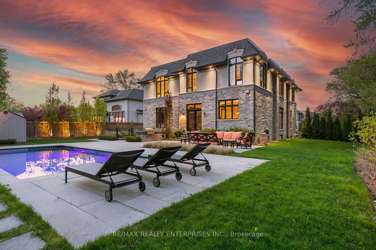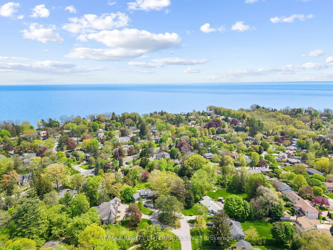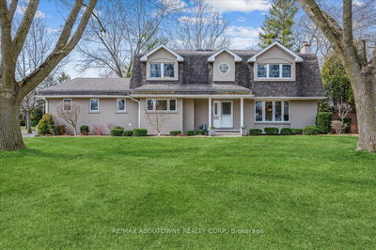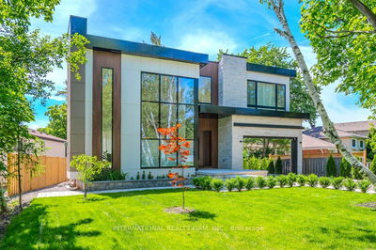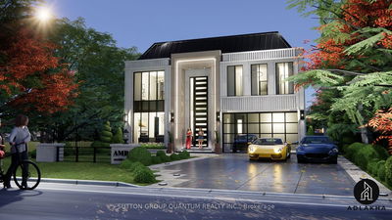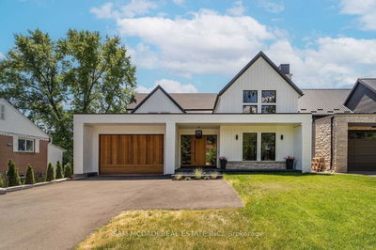Executive Home In Coveted Bronte East, Offers 5+1 Beds, 6 Baths, & Over 6,000 Sqft Of Living Spce. Located Near Highways, Shopping Centers, Parks, Trails, And Public Transit & Top Rated Schools. Professionally Landscaped Front Yard Feats. Stone Wall W/ Lanterns, Stone Porch, & Walkways.10 & 11-Ft Ceil On The Main Lvl Feats. Chef's Kit W/ Lrg Granite Island, High-End Appls, W/O To Patio & BBQ Area & Offers An Abundance Of Two-Toned Wood Cabs & Servery Connecting To The Dining Rm. Both Living Rm & Fam Rm Feat Expansive Windows, Pot Lights & F/P With Flr-To-Ceil Stone Surround. Main & Upper Lvls Boast Natural Marble Flr & Engineered Hdwd Flr. Pimary Br Offers 5-Pc Ensuite W/ Spa Like Retreat & Large Windows O/Looking Pool & Bkyd. Finished Lower Lvl Boasts A Spacious Rec Rm, Additional Br & A Walk-Up To A Landscaped Bkyd, W/ Inground Salt-Water Pool & A Built-In BBQ Area.
详情
- 上市时间: Thursday, May 18, 2023
- 3D看房: View Virtual Tour for 308 Maplehurst Avenue
- 城市: Oakville
- 社区: Bronte East
- 交叉路口: Rebecca St And Fourth Line
- 详细地址: 308 Maplehurst Avenue, Oakville, L6L 4Y2, Ontario, Canada
- 客厅: Crown Moulding, Pot Lights, Fireplace
- 厨房: Granite Counter, Centre Island, W/O To Patio
- 家庭房: Coffered Ceiling, Pot Lights, Fireplace
- 挂盘公司: Re/Max Realty Enterprises Inc. - Disclaimer: The information contained in this listing has not been verified by Re/Max Realty Enterprises Inc. and should be verified by the buyer.

