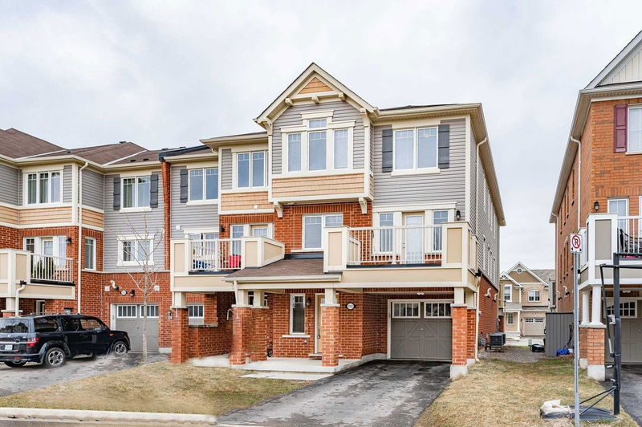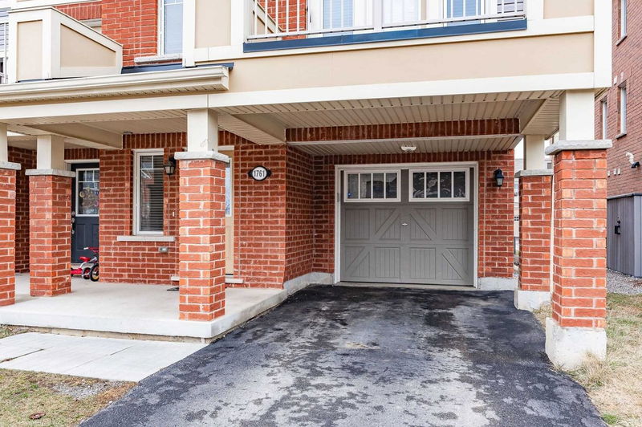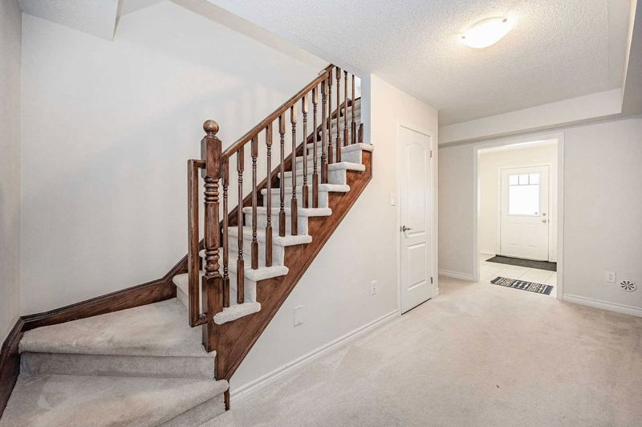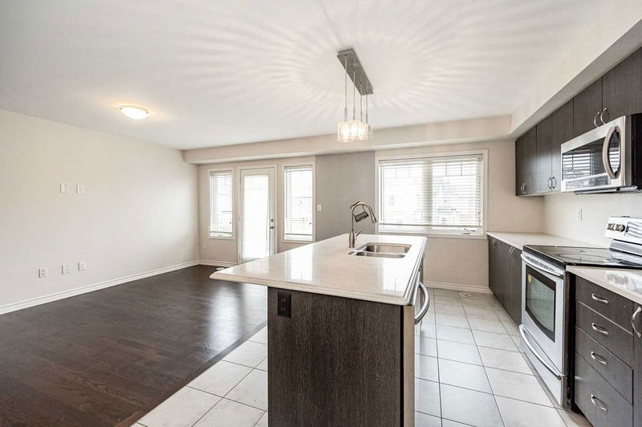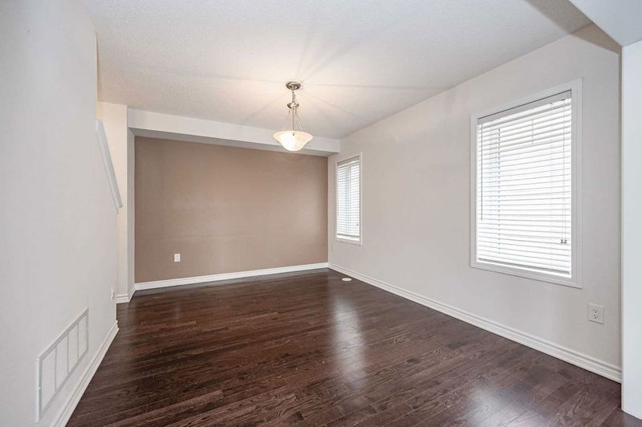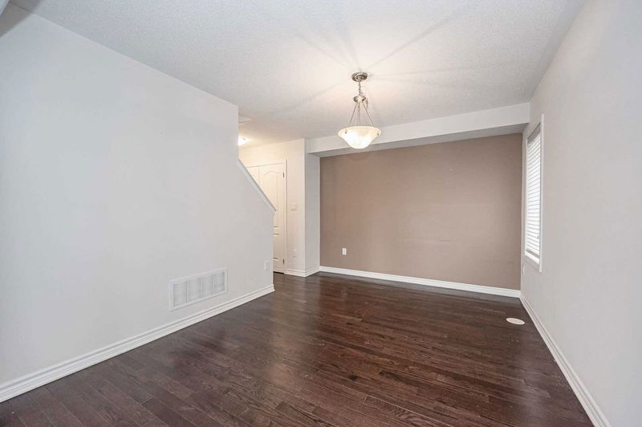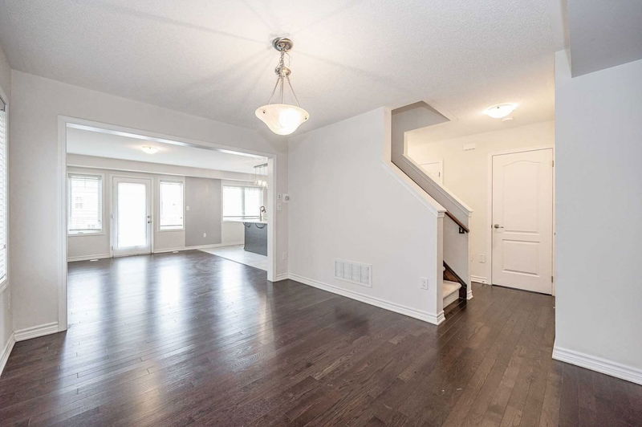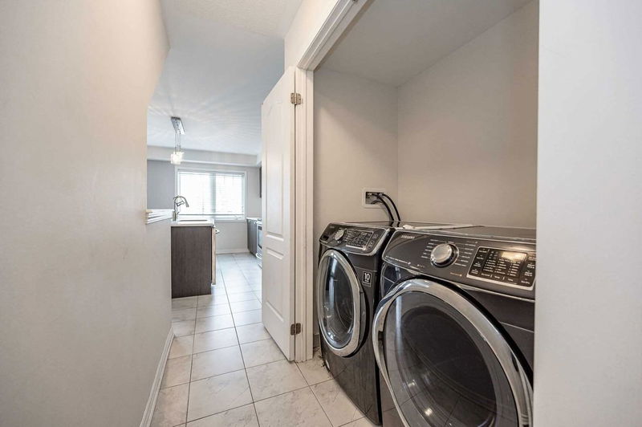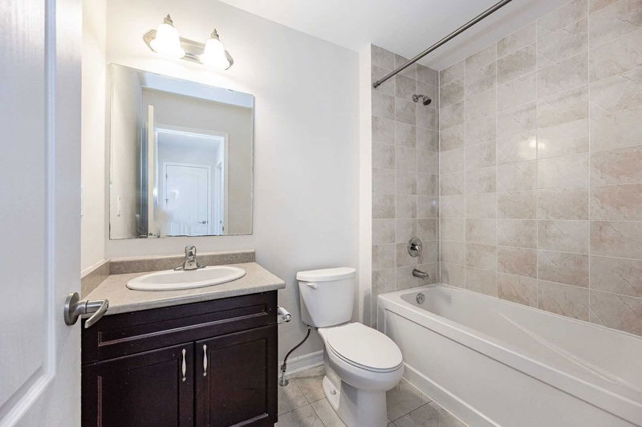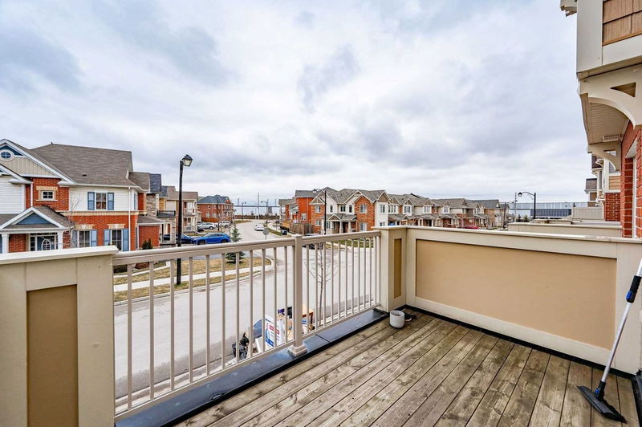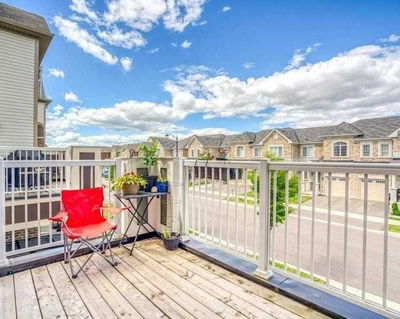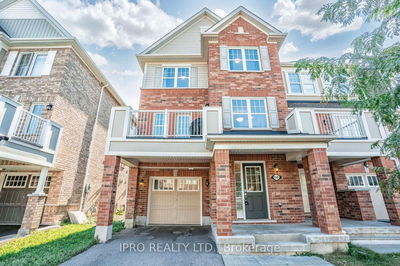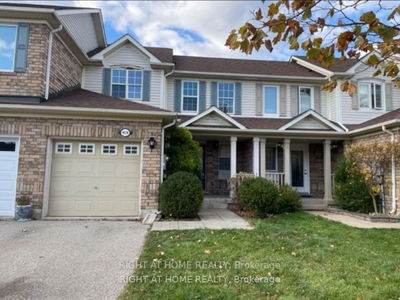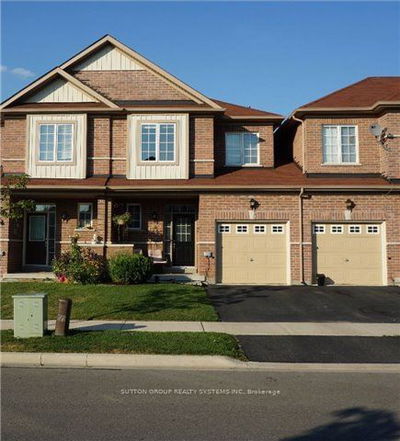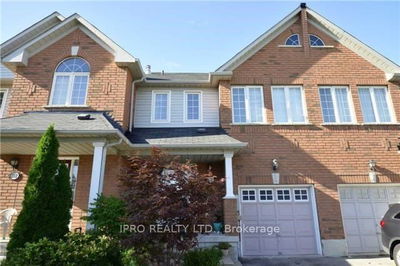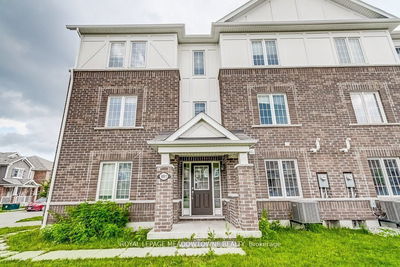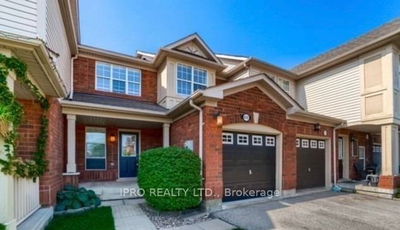This End-Unit Features An Open Concept Dining Room And Great Room With Dark Hardwood Floors, Overlooking An Eat-In Kitchen That Boasts Upgraded Dark Cabinets, Stainless Steel Appliances, And A Center Island. The Master Bedroom Has A Walk-In Closet And A 4-Piece En Suite With A Standing Shower/Tub, While The 2nd And 3rd Bedrooms Are Of Good Size. Additionally, There Is A Main Floor Office Space. An Extra Storage Locker Is Conveniently Located Next To The Main Door. There Is No Side-Walk, Which Allows For 2 Car Parking In The Driveway. Other Features Include An Access Door From The House To The Garage, A Garage Door Opener With A Remote, And Easy Access To The G.O Station, Hwy 401, Shopping, Parks, And More!
详情
- 上市时间: Wednesday, April 05, 2023
- 3D看房: View Virtual Tour for 1761 Copeland Circle
- 城市: Milton
- 社区: Clarke
- Major Intersection: James Snow/Trudeau
- 详细地址: 1761 Copeland Circle, Milton, L9T 8X8, Ontario, Canada
- 厨房: Hardwood Floor, Breakfast Bar
- 挂盘公司: Re/Max Twin City Realty Inc., Brokerage - Disclaimer: The information contained in this listing has not been verified by Re/Max Twin City Realty Inc., Brokerage and should be verified by the buyer.


