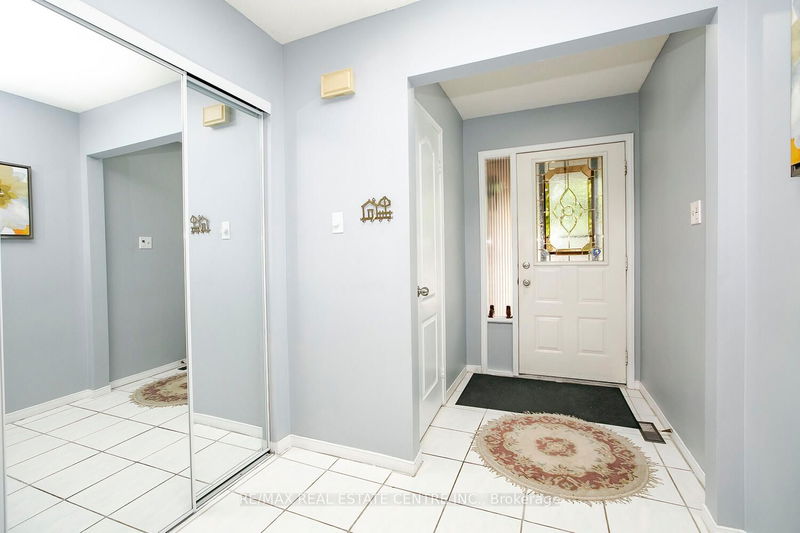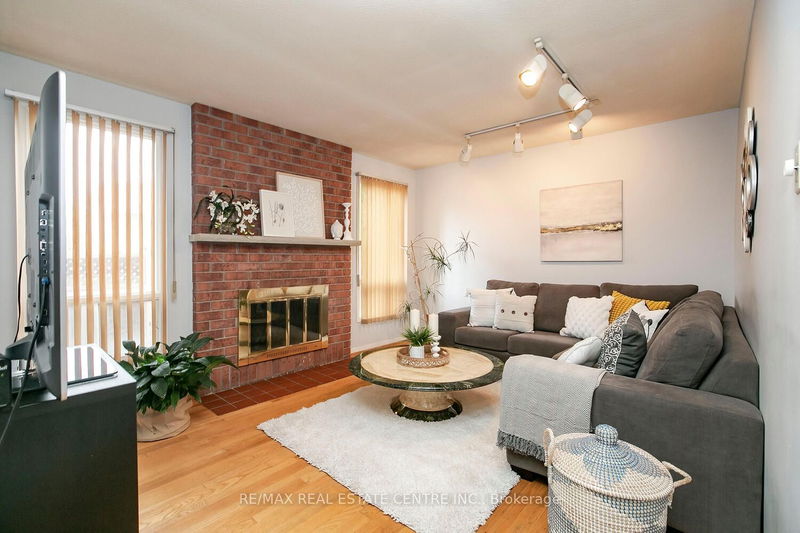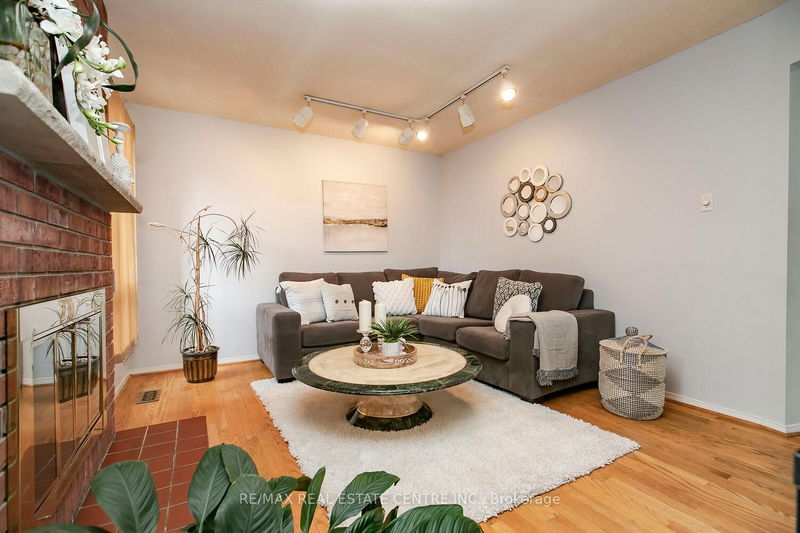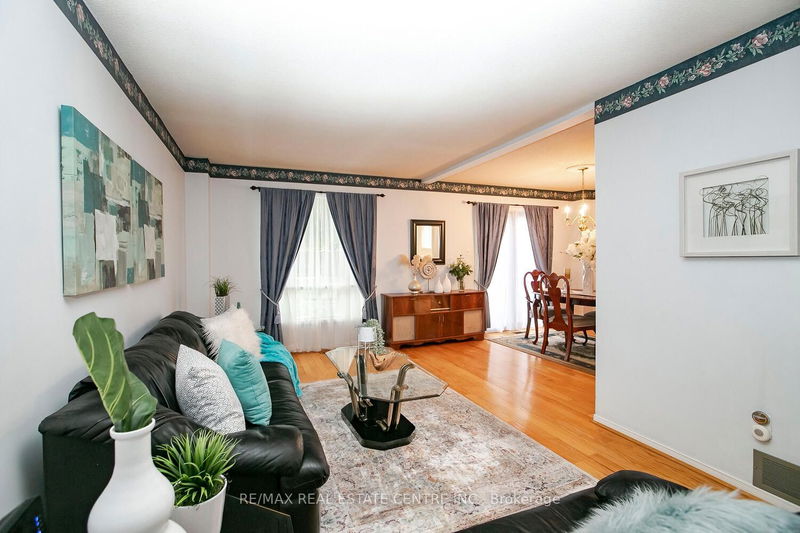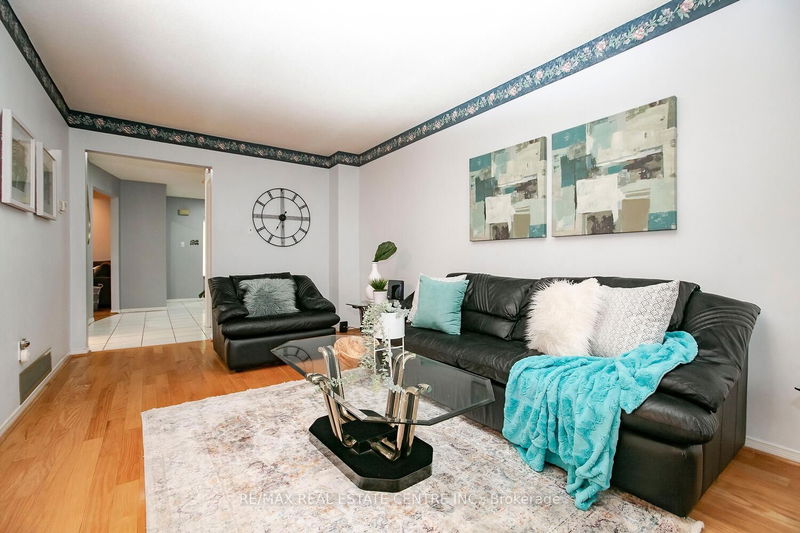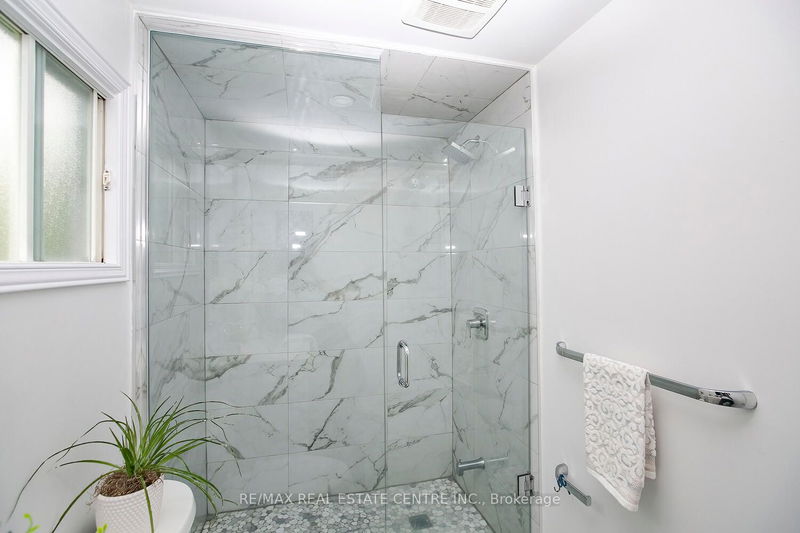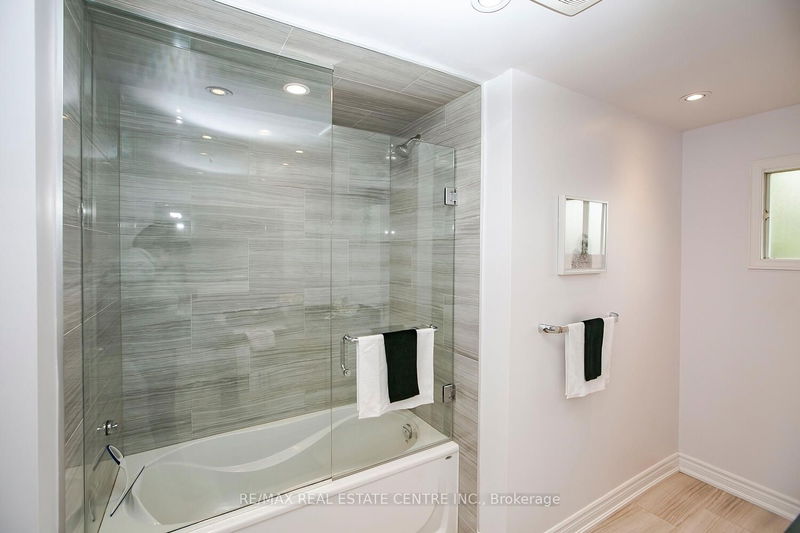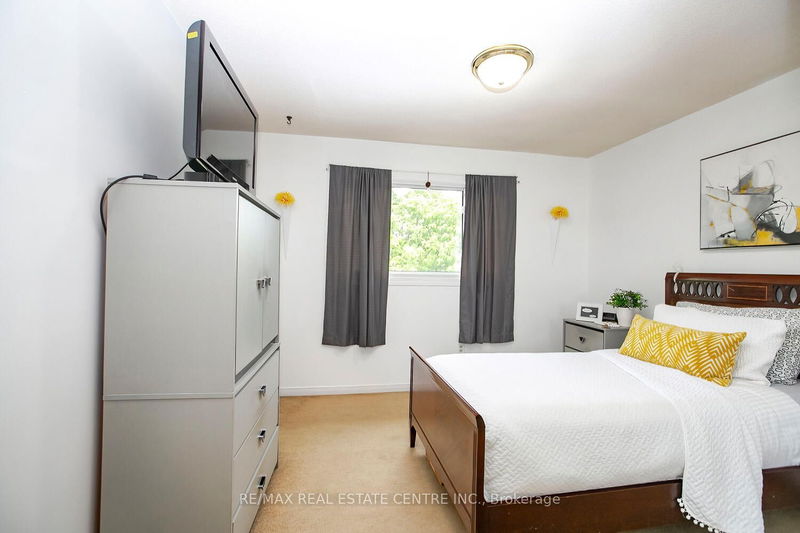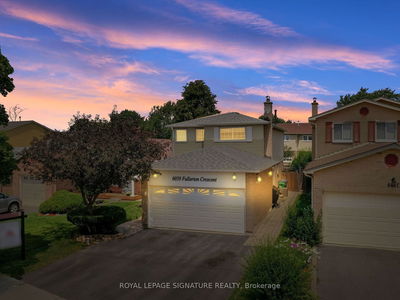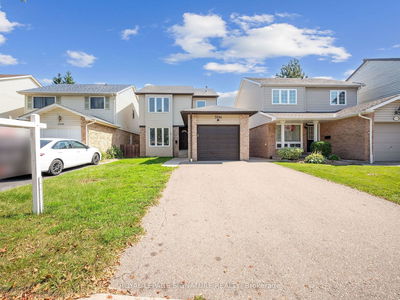This Home Offers An Expansive Floor Plan That Includes A Main Floor Family Room, Providing Ample Space For Relaxation And Entertainment. Enjoy Cozy Evenings By The Wood Burning Fireplace, Creating A Warm And Inviting Ambiance For Gatherings With Family And Friends. Step Outside And Be Greeted By A Generously Sized Private Yard, Offering Endless Possibilities For Outdoor Activities. The Fully Finished Basement Provides Additional Living Space That Can Be Tailored To Your Needs. Utilize It As A Recreation Room, A Home Office Or A Guest Suite. Each Bedroom In This House Is Designed With Your Comfort In Mind. The Spaciousness Ensures Plenty Of Room For Furniture And Personalization.
详情
- 上市时间: Tuesday, May 16, 2023
- 3D看房: View Virtual Tour for 6964 Hickling Crescent
- 城市: Mississauga
- 社区: Meadowvale
- 交叉路口: Winston Churchill/Derry
- 详细地址: 6964 Hickling Crescent, Mississauga, L5N 5A5, Ontario, Canada
- 厨房: Eat-In Kitchen
- 客厅: Main
- 家庭房: Fireplace
- 挂盘公司: Re/Max Real Estate Centre Inc. - Disclaimer: The information contained in this listing has not been verified by Re/Max Real Estate Centre Inc. and should be verified by the buyer.


