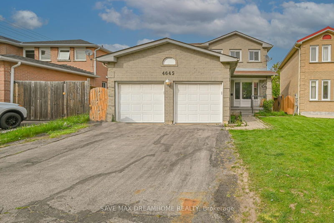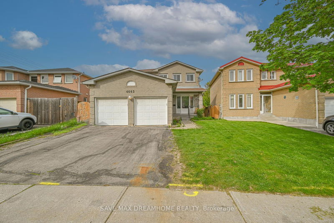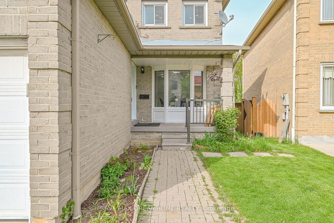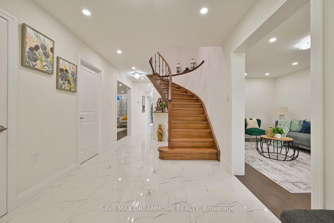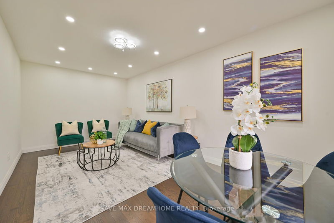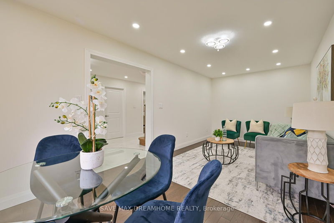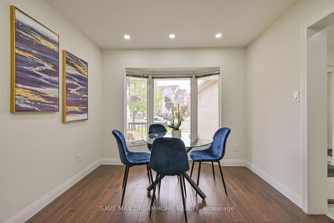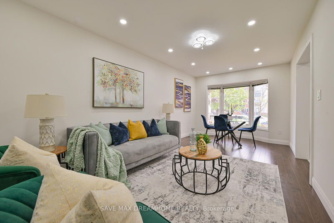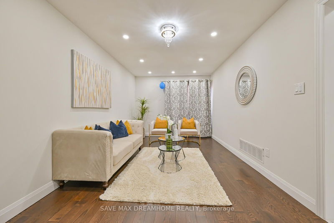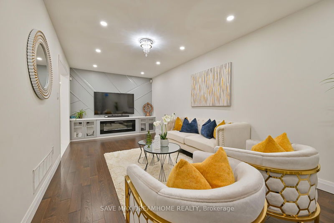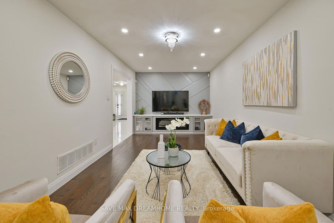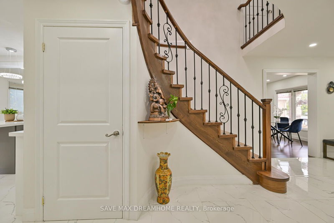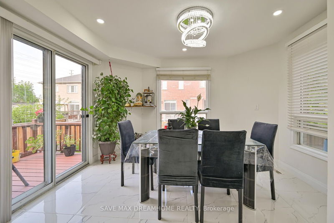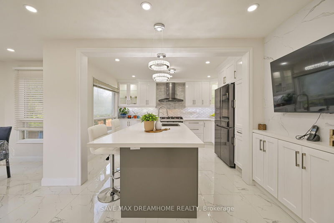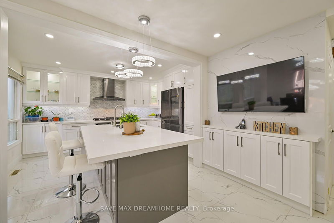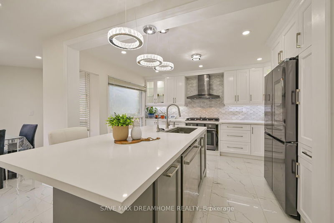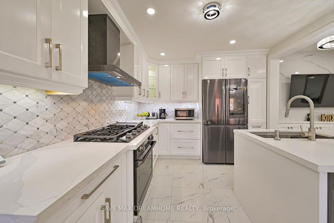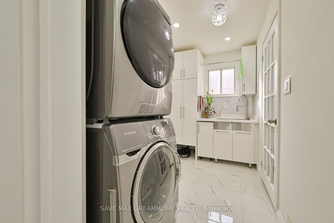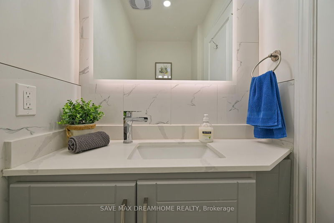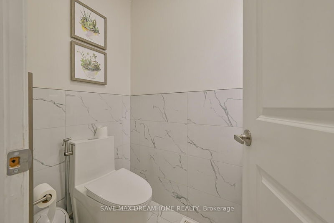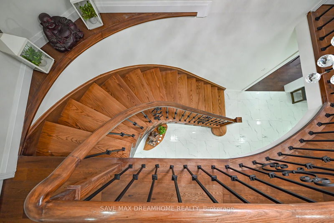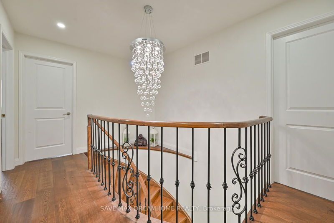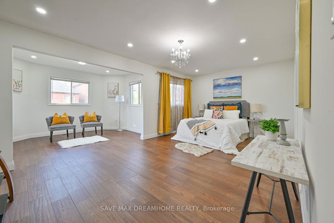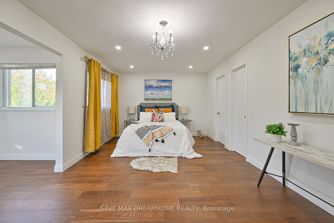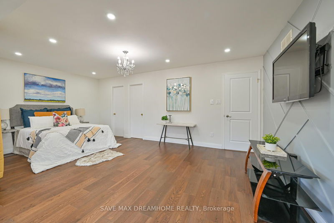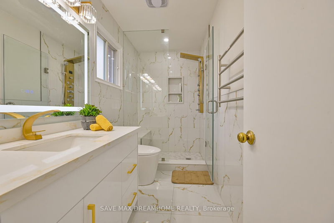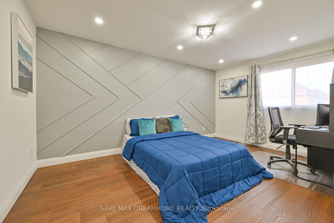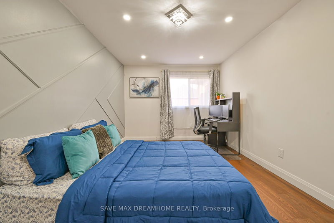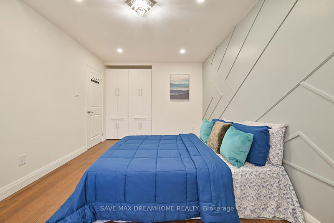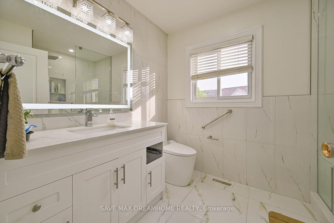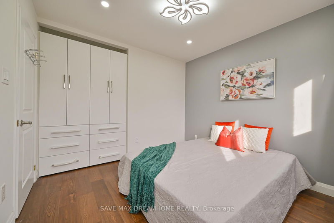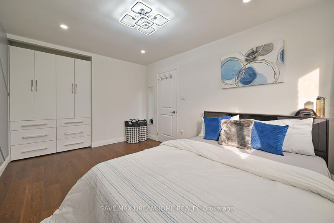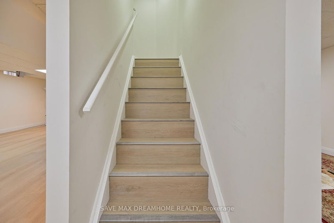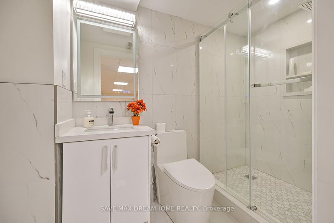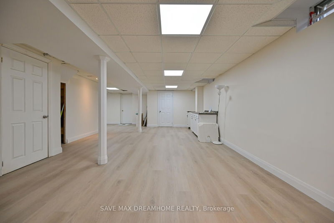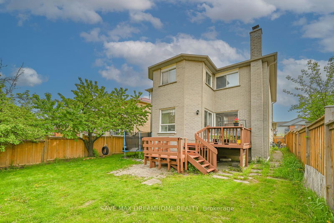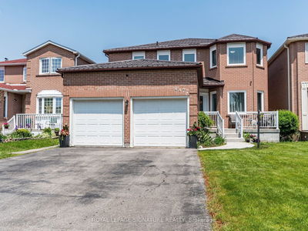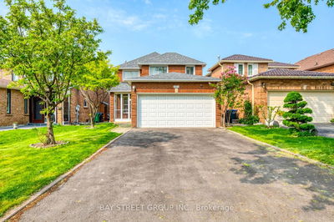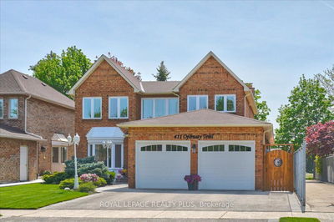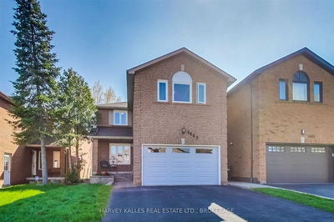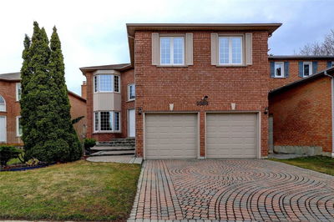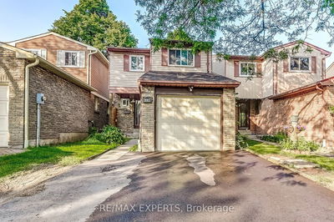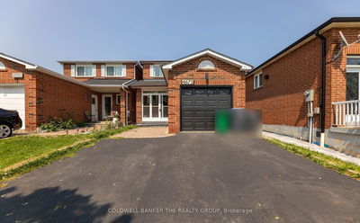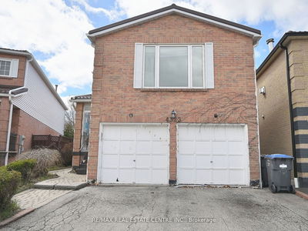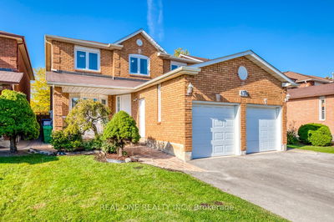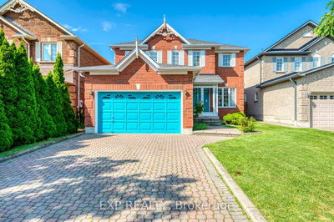Absolute Showstopper. Tastefully Upgraded. MUST SEE. Prime Location. Custom frnt door. Mdrn Kitchen with high end Smart appliances (Gas cooktop, B/I Oven, B/I Dishwasher, Canopy rangehood), Lazy Susan cabinet option, soft close maple wood kitchen cabinets. High end laundry on main floor. Hardwood floor On Main and 2nd floor, 24x24 tiles in foyer and Kitchen, Beautiful upgraded Staircase W/Metal Pickets, Pot Lights through out. Brand new ELFs. Sensor switches. Custom Cabinets in all Bedrooms, Quartz Counters, Marble Backsplash in Kitchen, Upgraded footboards. Custom built Cabinet Unit with Built-In Electric Fireplace and Quartz counter in Living rm. Renovated Bathrms/Waterfall Shower with body shower, Smart Anti fog Bluetooth mirrors in top flr. Raindrop Chandelier near staircase. Ecobee thermostat. Water filtration system in Kitchen. GDO with Smart features. Attention To Detail and Modern Finishes. Awesome place to have as DREAM HOME!!Smooth ceiling.
详情
- 上市时间: Wednesday, May 17, 2023
- 3D看房: View Virtual Tour for 4645 Guildwood Way
- 城市: Mississauga
- 社区: Hurontario
- 交叉路口: Eglinton & Mavis
- 详细地址: 4645 Guildwood Way, Mississauga, L5R 1Z3, Ontario, Canada
- 客厅: Hardwood Floor, Window, Pot Lights
- 厨房: Ceramic Floor, Family Size Kitchen, Centre Island
- 家庭房: Hardwood Floor, Electric Fireplace, Pot Lights
- 挂盘公司: Save Max Dreamhome Realty - Disclaimer: The information contained in this listing has not been verified by Save Max Dreamhome Realty and should be verified by the buyer.

