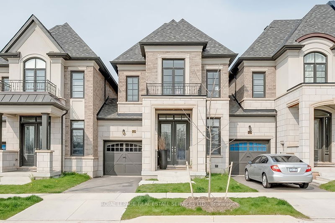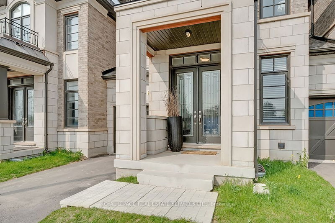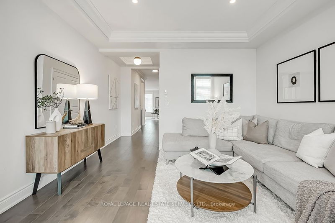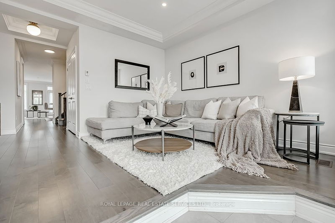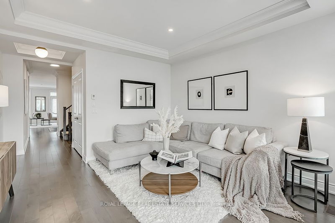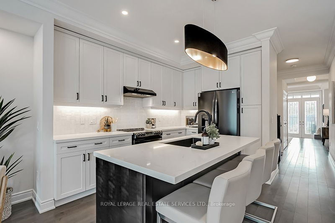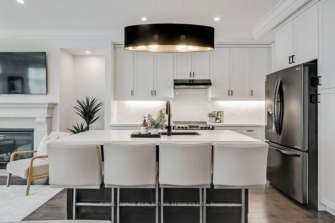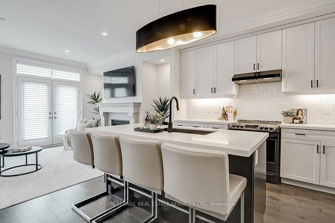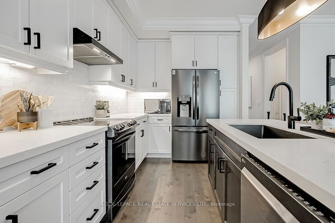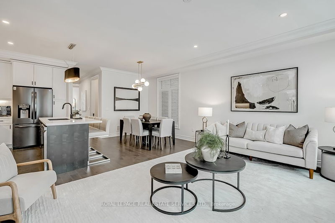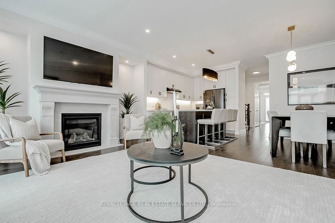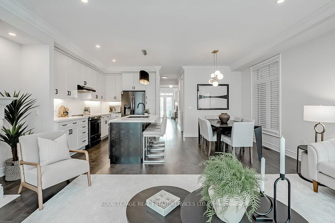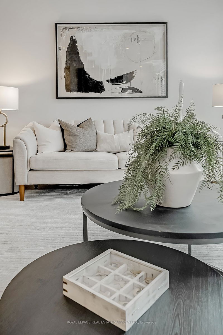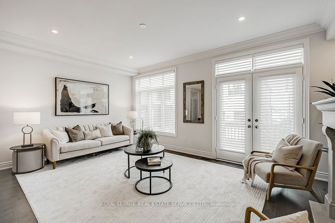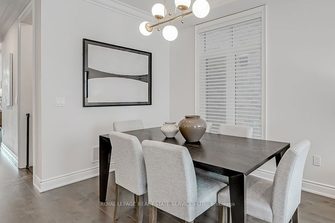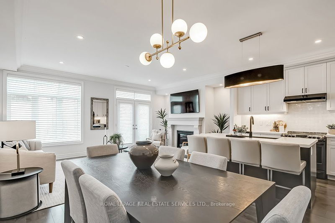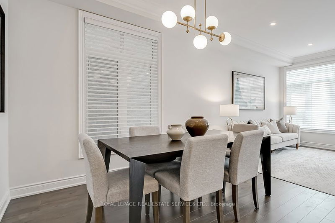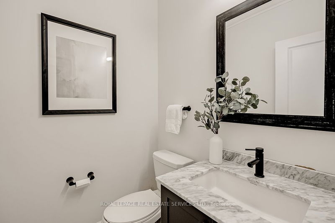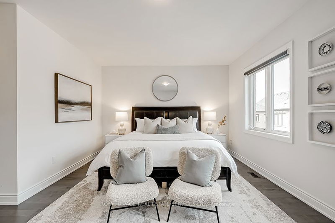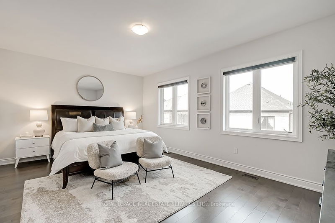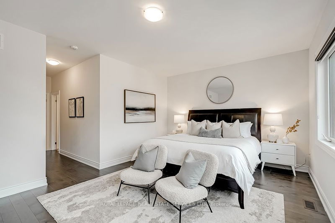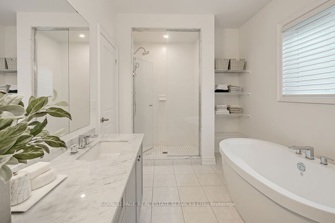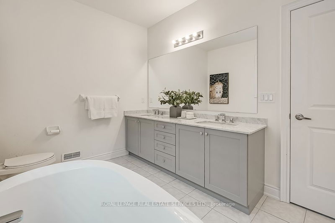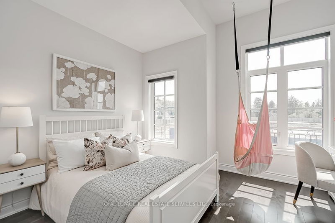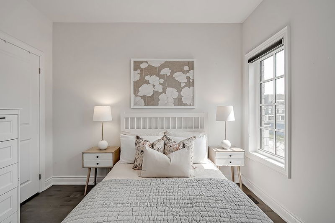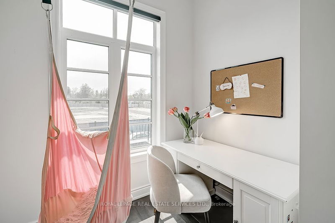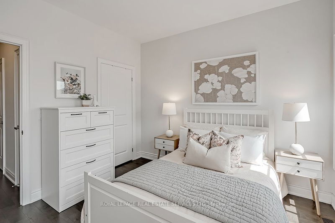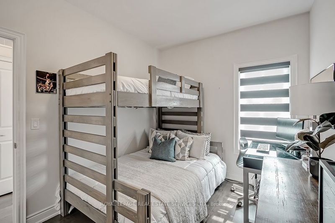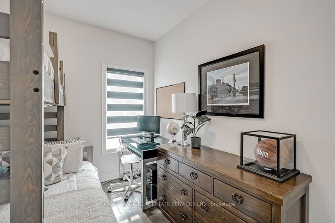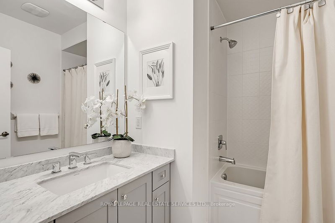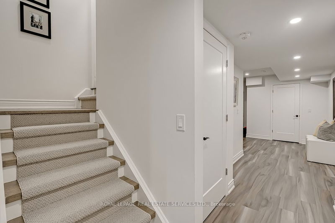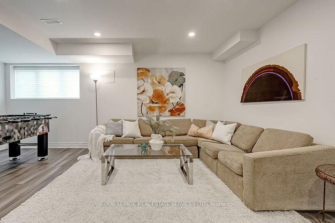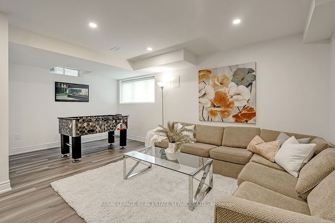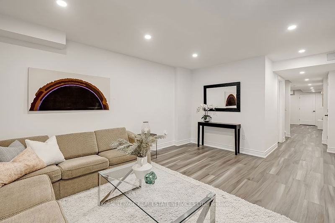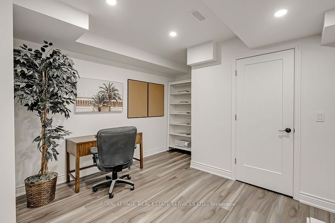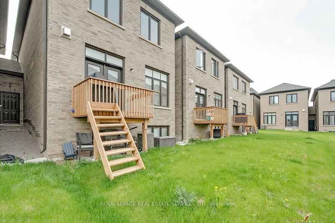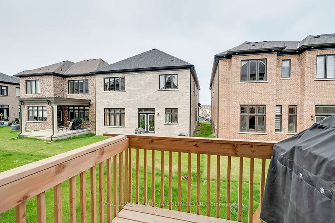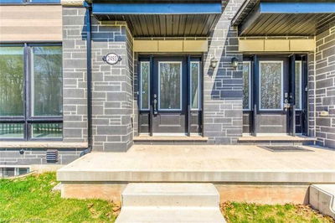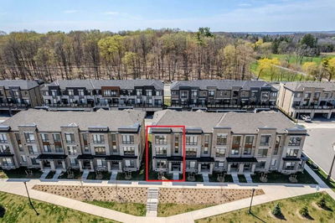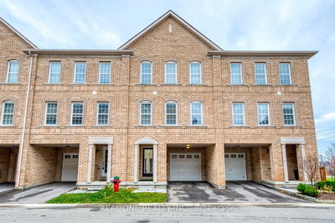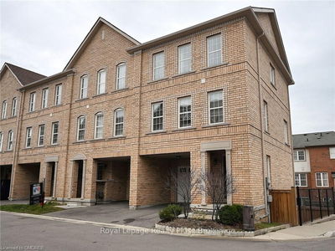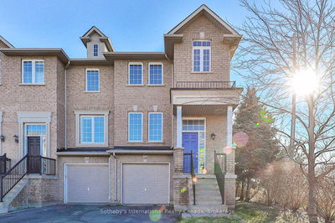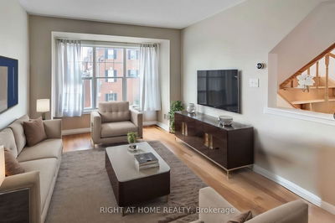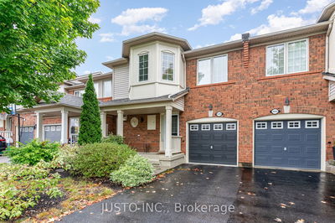Property Sold Firm, Waiting On Deposit. No More Showings! Stunning Link Home Built By Fernbrook In Sought After Glen Abbey Encore. Fantastic New Development On The Old Saw Whet Golf Course In The Catchment For Highly Desirable Abbey Park Hs. This Stunning Home Offers 3 Bed & 3 Bath, 9' Ceilings On 1st/2nd Flr + Finished Bsmnt W 4th Bath Rough In. Beautiful Wide Plank Dark Hrdwd Flooring, Crown Molding, Coffered Ceiling, Main Flr Sep. Living Rm, Oc Flr Plan W White Kitchen W Center Island, Black Ss App., Quartz Counters, Upgraded Light Fixtures, Sep. Dining Rm & Spacious Great Rm. W Gas Fp & Access To Backyard, Hrdwd Stairs W Custom Carpet Runner, Inside Entry To Garage & 2Pc Powder Rm On Main Flr. 2nd Lvl Offers Master W W/I Closet & 5Pc Ensuite W Glass Shower, Soaker Tub, Double Sinks, 2nd & 3rd Beds, 4Pc Main Bath + Laundry Rm. The Finished Basmnt Has Large Windows, Vinyl Flrs, Large Rec Rm, Area For A Home Office, Cold Cellar & Rough-In For 4th Bath. C
详情
- 上市时间: Wednesday, May 17, 2023
- 3D看房: View Virtual Tour for 1335 Merton Road
- 城市: Oakville
- 社区: Glen Abbey
- 详细地址: 1335 Merton Road, Oakville, L6M 4G3, Ontario, Canada
- 客厅: Main
- 厨房: B/I Appliances, Centre Island
- 挂盘公司: Royal Lepage Real Estate Services Ltd. - Disclaimer: The information contained in this listing has not been verified by Royal Lepage Real Estate Services Ltd. and should be verified by the buyer.

