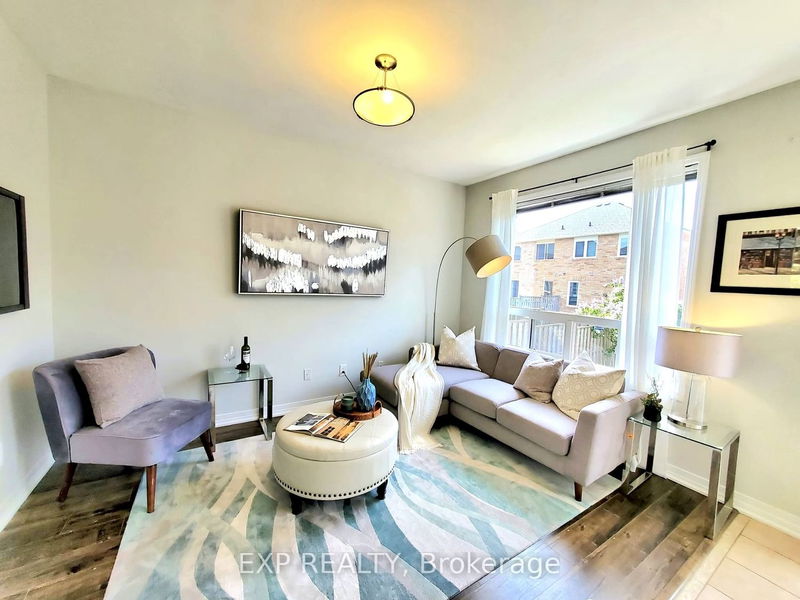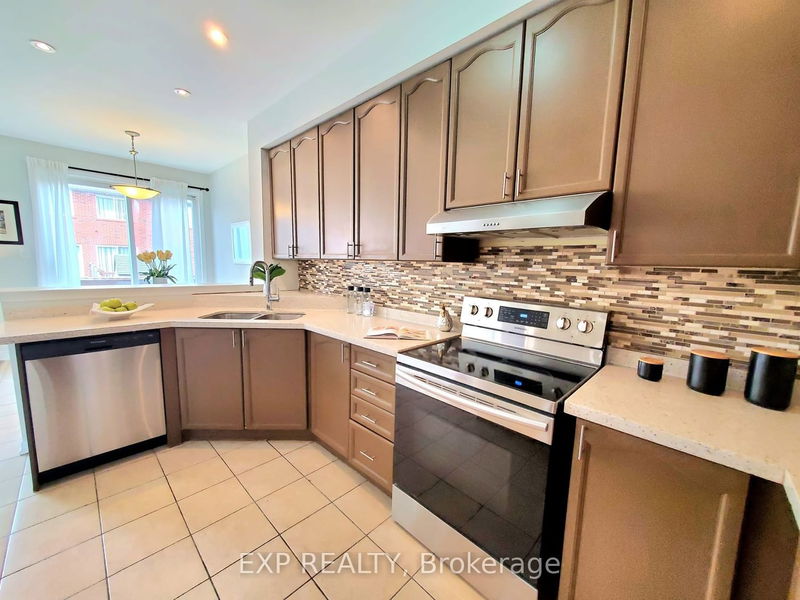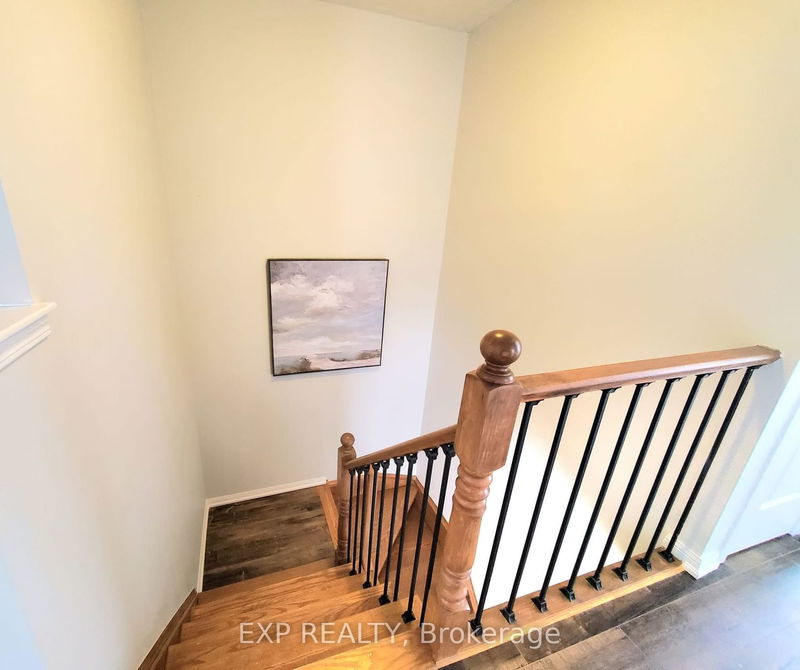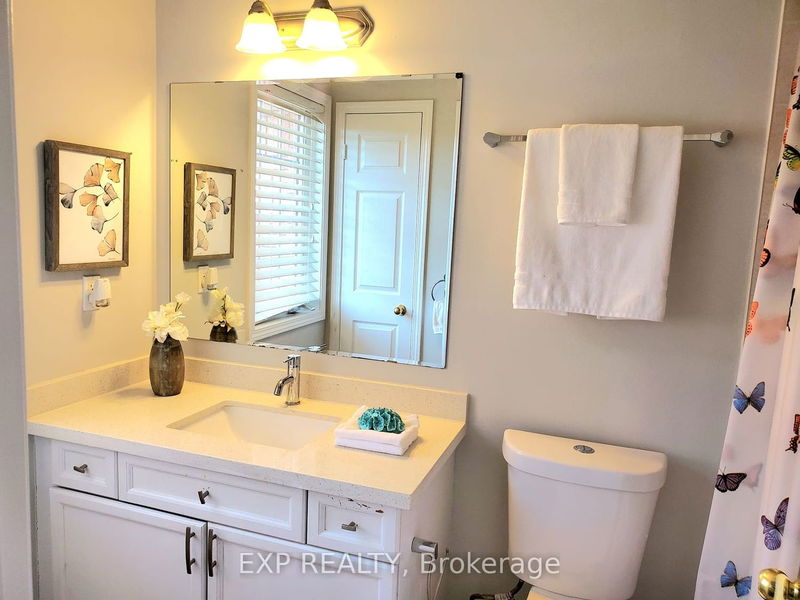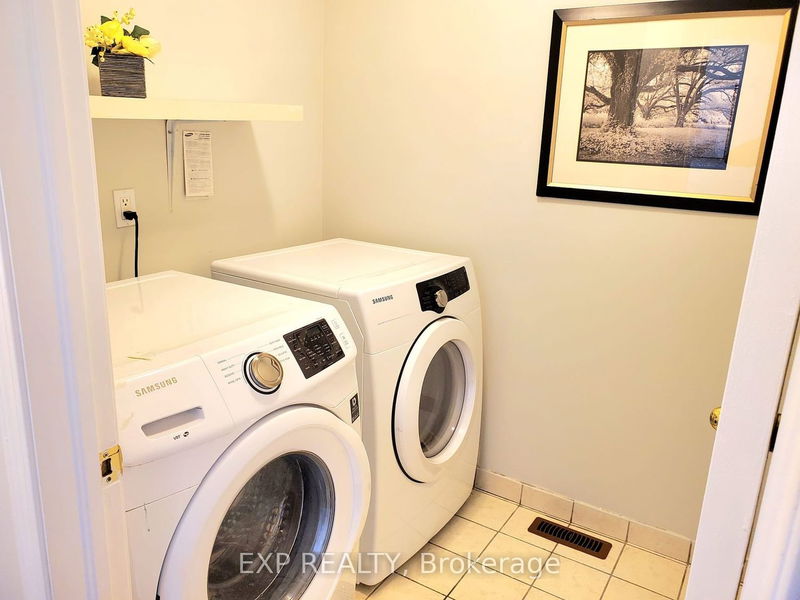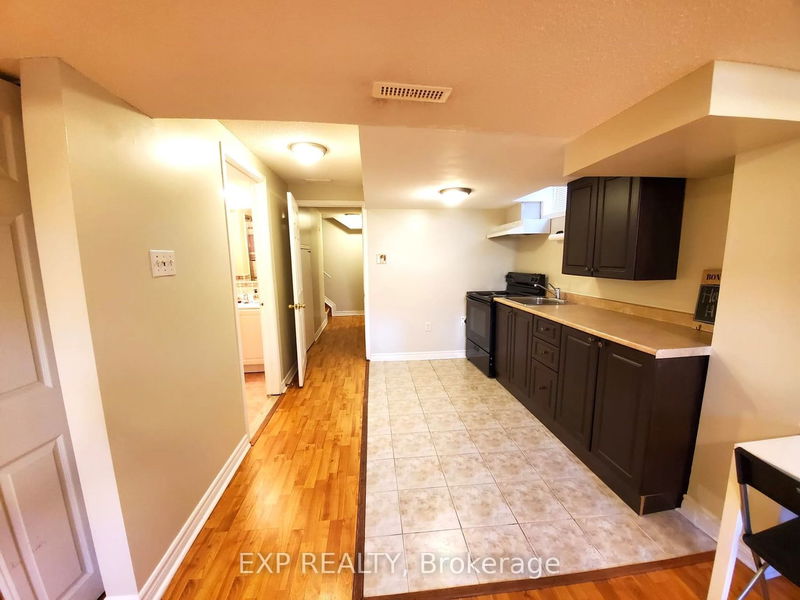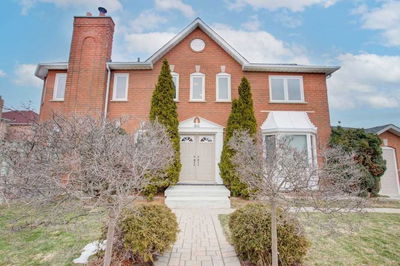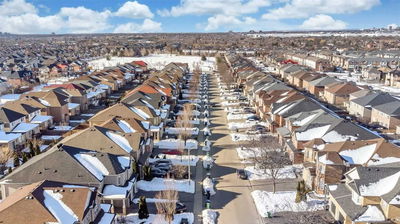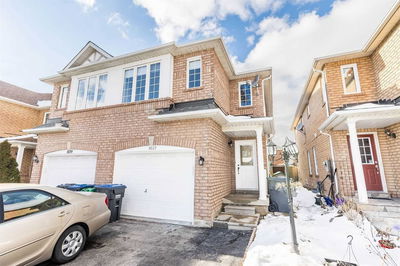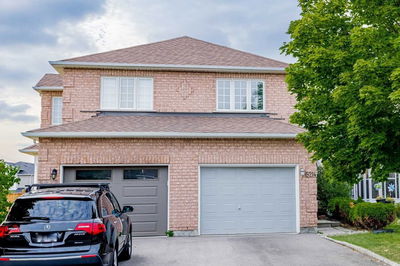Beautiful Sun Filled Semi Detached In A Family Friendly Neighborhood! *All Brick Exterior With *Extended Driveway *No Sidewalk *9Ft Ceiling *Freshly Painted *Carpet Free *Large Windows That Provide Abundant Natural Light. Separate Family, Living With Pot Lights, Open Kitchen With Quartz Countertop And S/S Appliances, Breakfast Area That Walks Out To Private Backyard. The Stairs Lead Up To 3 Good Sized Bedrooms & Separate Laundry. The Primary Has A Walk-In Closet And 5 Piece Ensuite. Two Others Bedrooms With Closets & Common Washroom. Quartz Counters In Washrooms. Basement Apartment With Separate Entrance, Kitchen, Washroom & Laundry. This Stunning Home Is Move-In Ready Conveniently Located In The High Demand Of Heartland Area. Walking Distance To Parks, Community Center, Gym, Children Play Area. Mins Away From Many Well Known Grade Schools (Public And Catholic School) Easy And Quick Access To 401 And 403 Highway And 3 Min Drive To Heartland Town Center & Nearby Plaza With Many Shops.
详情
- 上市时间: Wednesday, May 17, 2023
- 3D看房: View Virtual Tour for 1321 Weir Chse
- 城市: Mississauga
- 社区: East Credit
- 交叉路口: Whitehorn / Britannia
- 详细地址: 1321 Weir Chse, Mississauga, L5V 2W7, Ontario, Canada
- 客厅: Vinyl Floor, Pot Lights, Large Window
- 家庭房: Vinyl Floor, Open Concept, Large Window
- 厨房: Stainless Steel Appl, Backsplash, Quartz Counter
- 客厅: Laminate, Pot Lights, Open Concept
- 厨房: Ceramic Floor, Walk-Up, Open Concept
- 挂盘公司: Exp Realty - Disclaimer: The information contained in this listing has not been verified by Exp Realty and should be verified by the buyer.



