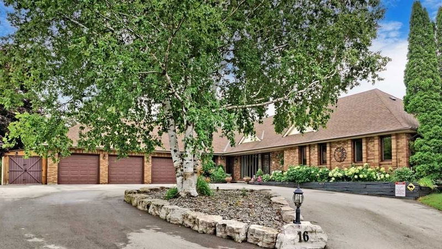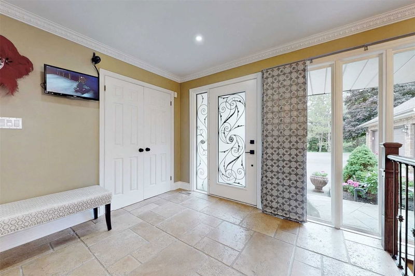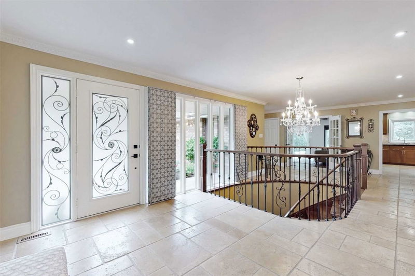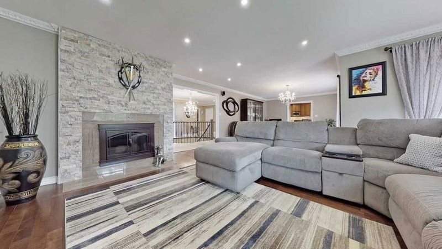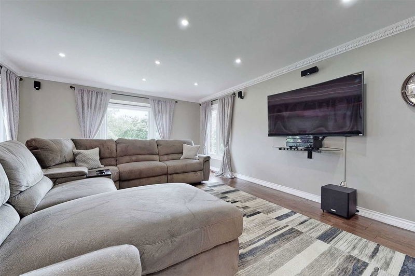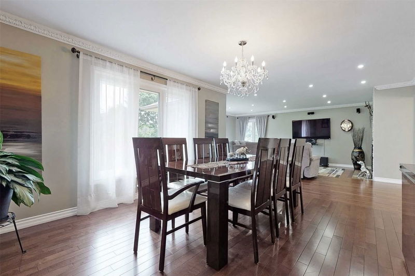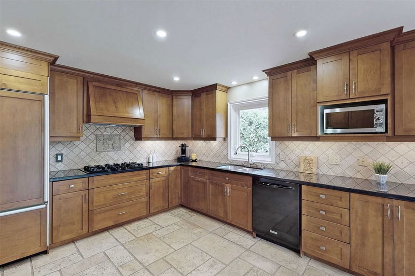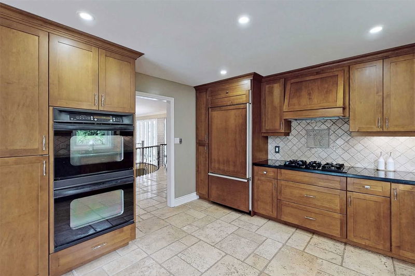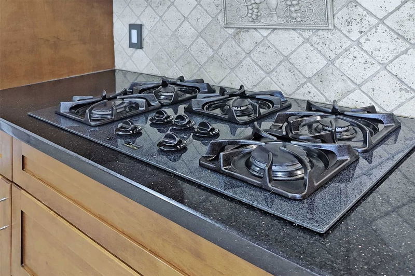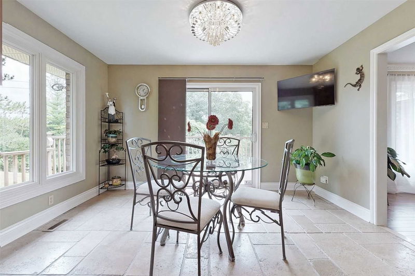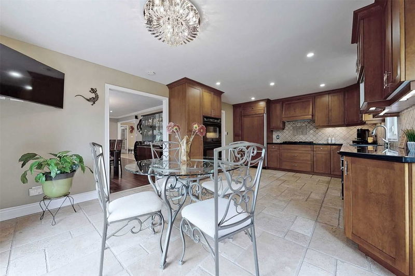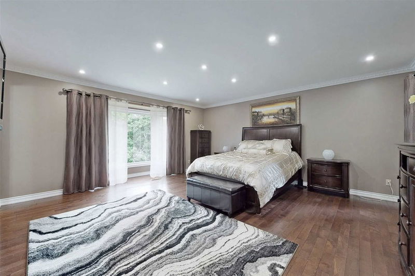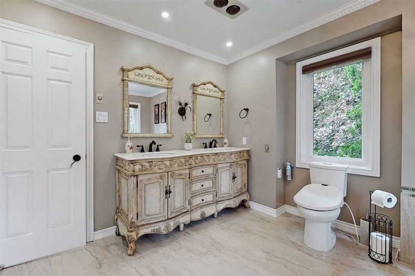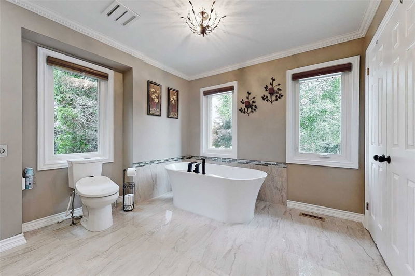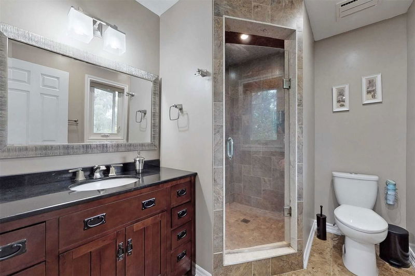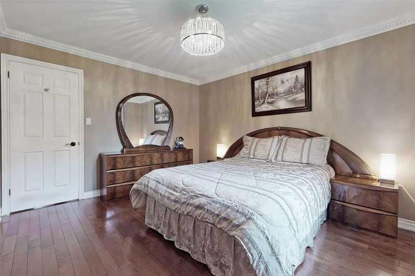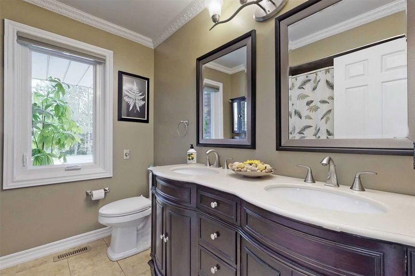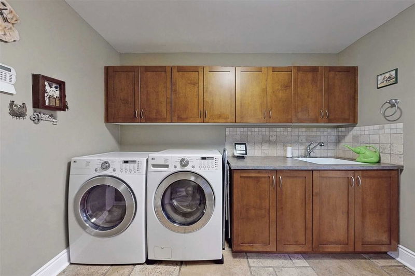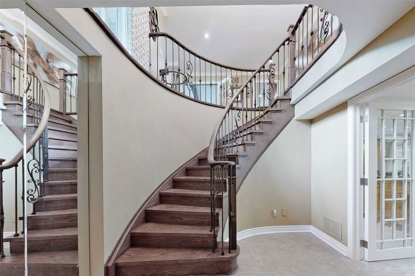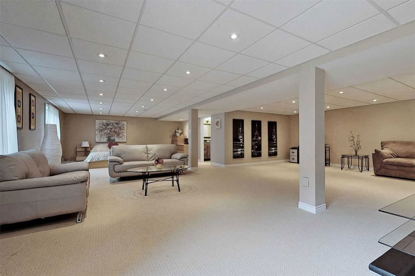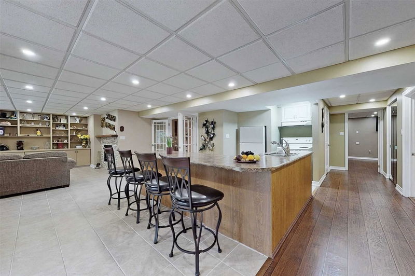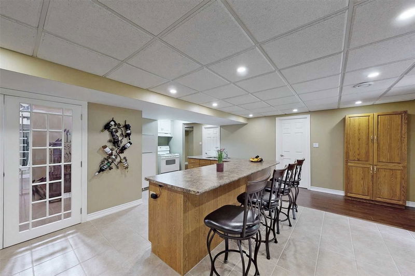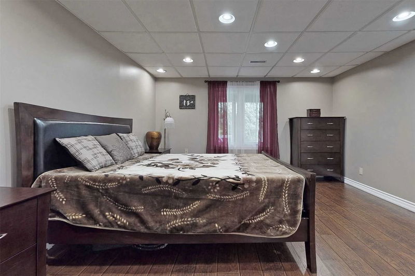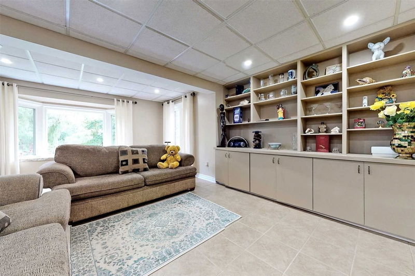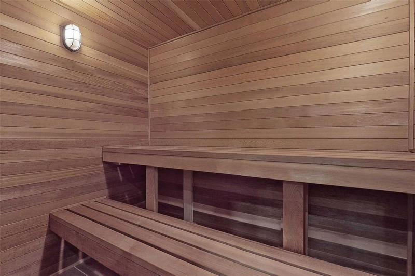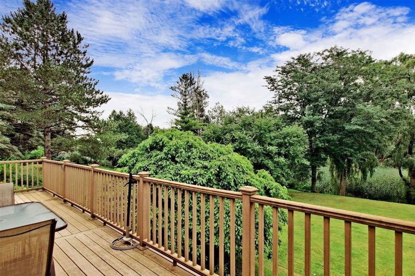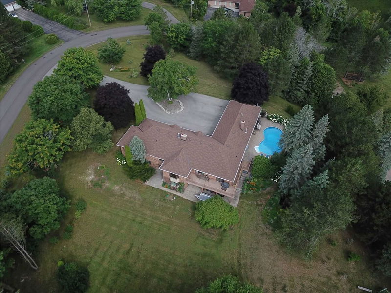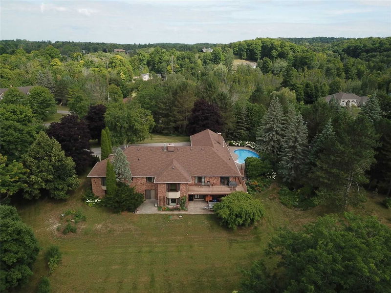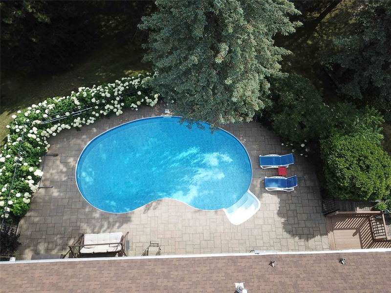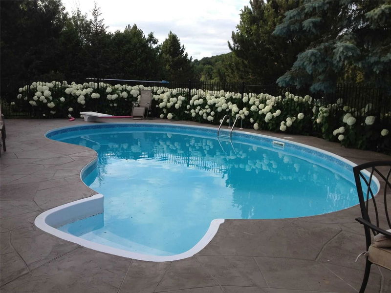Spectacular Sprawling Bungalow Set Away From The Road On 2.2 Private Acres, Boasting The Most Exquisite Views On A Private Setback Lot, Huge Principal Rooms With Awesome Views Out Every Window. Master Bedroom With His & Her's Modern Ensuites, Beautifully Landscaped Lot W/Salt Water Pool, Chicken Coop, Flower Garden W/Water Fall ,Wrought Iron Fencing Around Pool, Wrap Around Composite Decking, Huge Heated Garage, 3 Fireplaces, Smooth Ceilings W/Crown Moldings ,Pot Lights, Gorgeous Kitchen W/ 5 Burner Gas Stove And Two Ovens, Hardwood Through Out, Oak Staircase W/Wrought Iron Pickets, Bbq Hook Up. Oversized Shed / Workshop, Loads Of Storage. Excellent Set Up In Basement With Fabulous Apartment With Separate Entrance, Sauna, Massive Rec Room With Walk Out To Yard And 3 Piece Bath Totally Separate From Apartment. The List Goes On!!! Must See!!!
详情
- 上市时间: Monday, April 03, 2023
- 3D看房: View Virtual Tour for 16 Wolf Crescent
- 城市: Caledon
- 社区: Palgrave
- 交叉路口: Old Church/Matson
- 详细地址: 16 Wolf Crescent, Caledon, L7E 0A7, Ontario, Canada
- 客厅: Picture Window, Floor/Ceil Fireplace, Hardwood Floor
- 家庭房: W/O To Pool, Wood Stove, Hardwood Floor
- 厨房: Stainless Steel Appl, Granite Counter, Tumbled Marble
- 客厅: Gas Fireplace, French Doors, Ceramic Floor
- 厨房: Breakfast Bar, W/O To Patio, Ceramic Floor
- 挂盘公司: Homelife Frontier Realty Inc., Brokerage - Disclaimer: The information contained in this listing has not been verified by Homelife Frontier Realty Inc., Brokerage and should be verified by the buyer.

