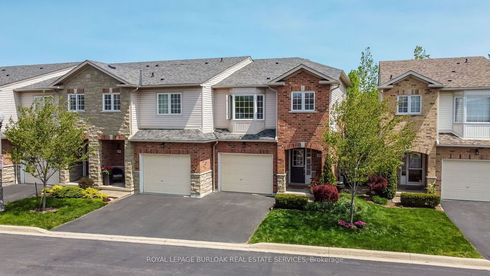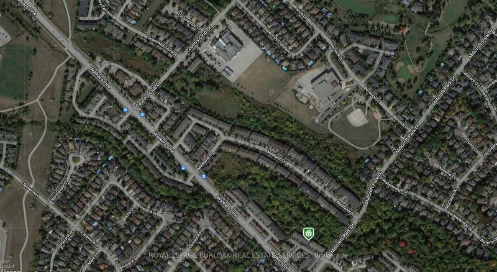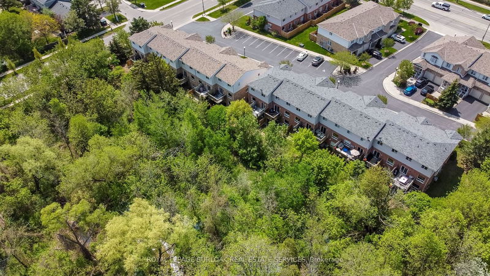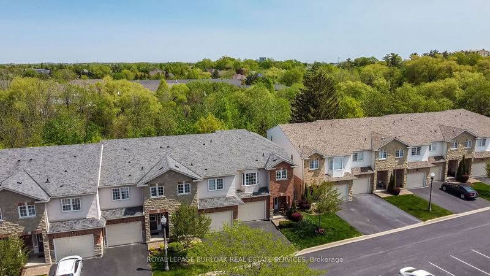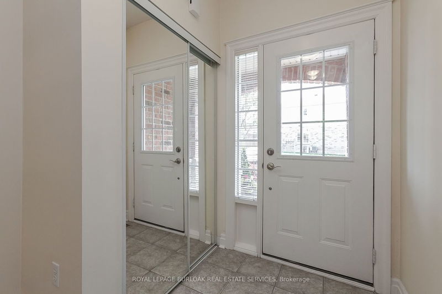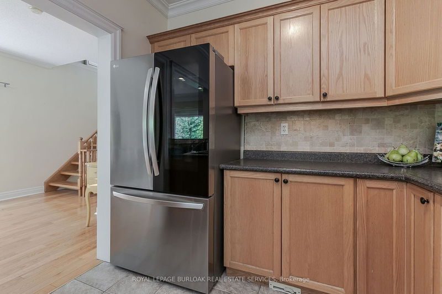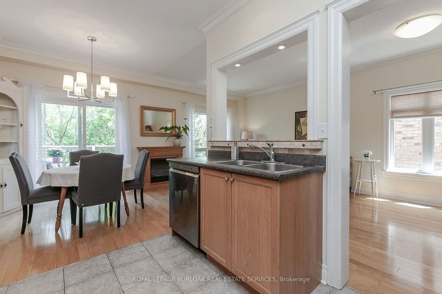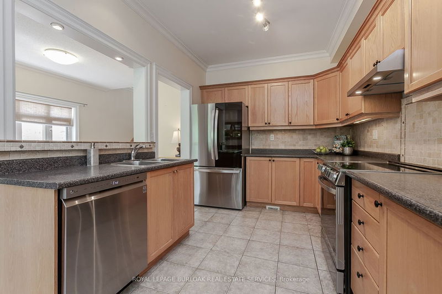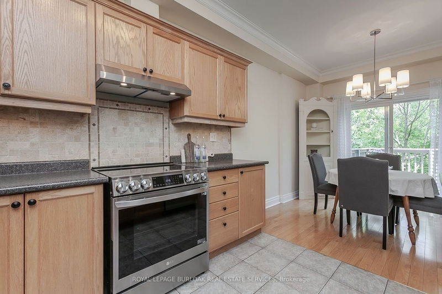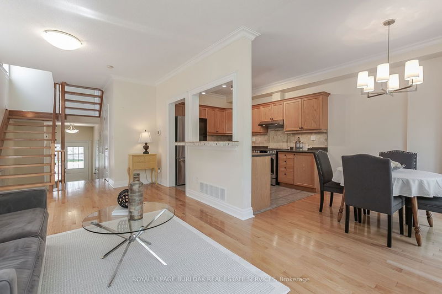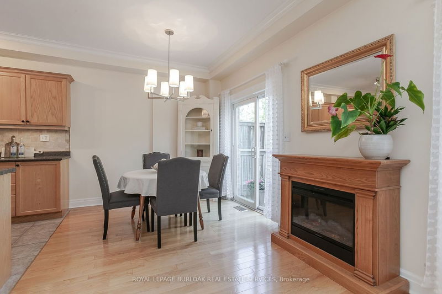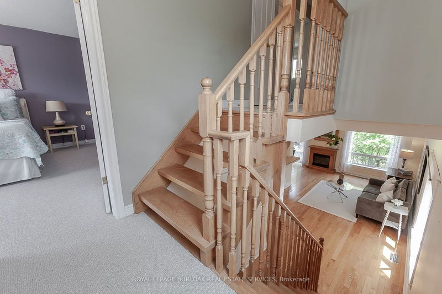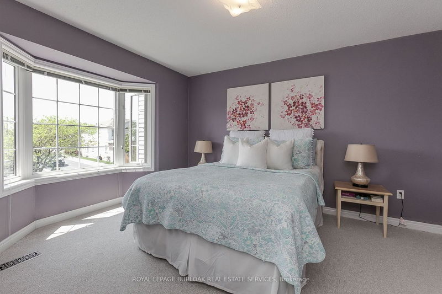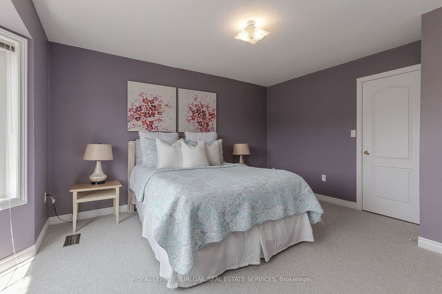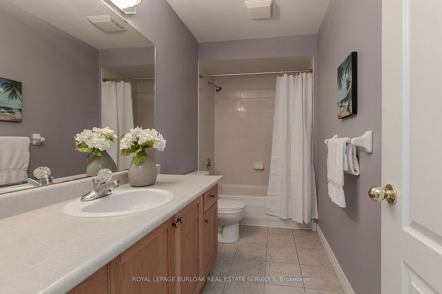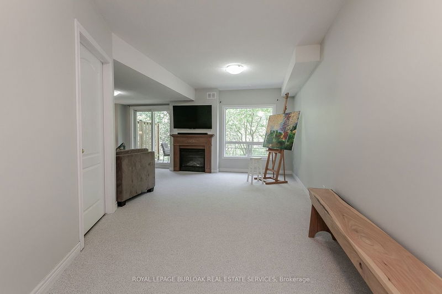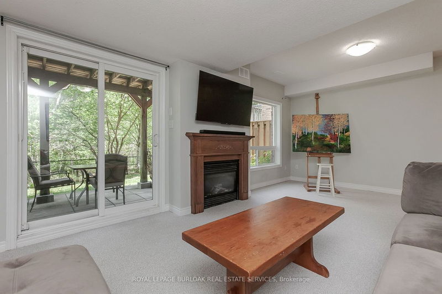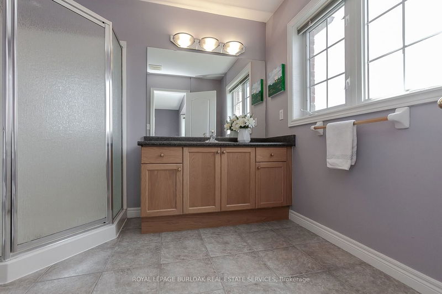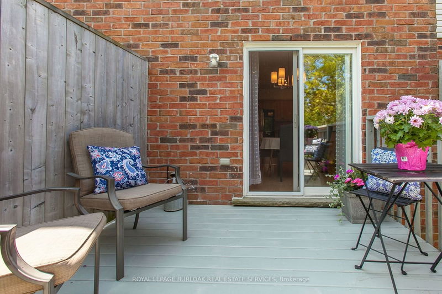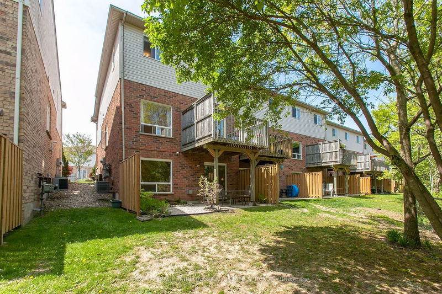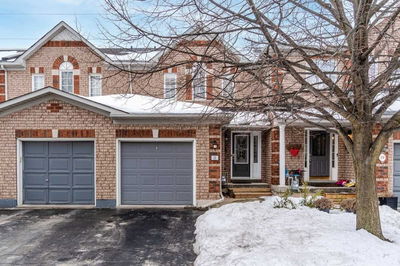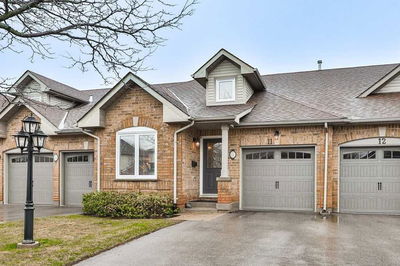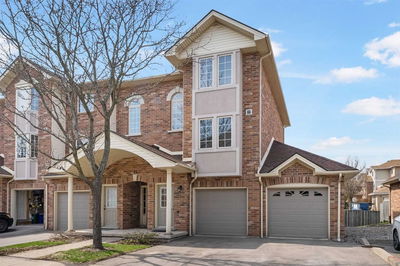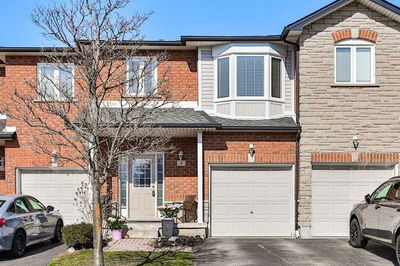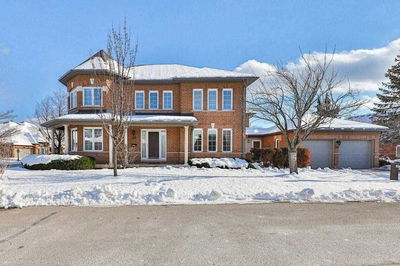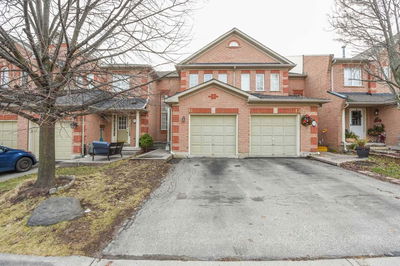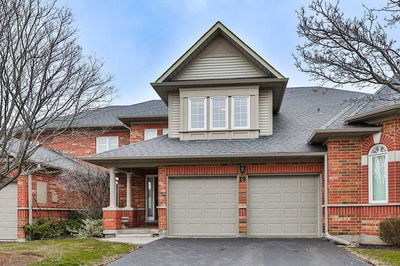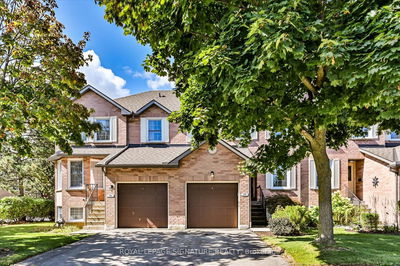Nestled In A Private, Tranquil Enclave Off Walkers Line, This Meticulous End Unit Millcroft Townhome Backs Onto A Ravine. With Stunning Views From Both The L/L Walkout And The Upper Level Deck. Inside Is An Open Concept Floor Plan With 9' Ceilings, Floating Stairs, Natural Light And Hardwood Floors.The Eat-In Kitchen Incl Backsplash, Breakfast Bar, Walkout Deck And New(2023) S/S Appliances. Upstairs, Is A Bright Primary Bedroom On Its Own Level, With New(2023) Carpeting, Bay Window, W/I Closet, And Ensuite With Shower. Additional Upper Level Features A Laundry Nook, 2 Bedrooms With Ample Closets, And Main Bath With Tub/Shower Combo. The Fully Finished Ll Includes 9' Ceilings, New(2023)Carpeting, A Family Room With F/P, Ample Storage, Powder Room And Walk Out To Rear Yard Patio. Family-Friendly Neighborhood, Close To Lake, Golf And All Amenities
详情
- 上市时间: Tuesday, May 16, 2023
- 3D看房: View Virtual Tour for 20-2123 Walker's Line
- 城市: Burlington
- 社区: Rose
- 交叉路口: Walker's & Upper Middle
- 详细地址: 20-2123 Walker's Line, Burlington, L7M 4Z9, Ontario, Canada
- 客厅: Main
- 厨房: Main
- 家庭房: Lower
- 挂盘公司: Royal Lepage Burloak Real Estate Services - Disclaimer: The information contained in this listing has not been verified by Royal Lepage Burloak Real Estate Services and should be verified by the buyer.

