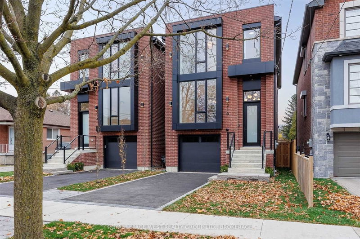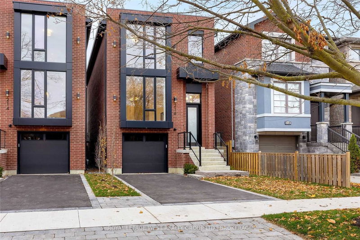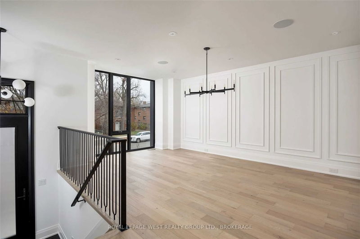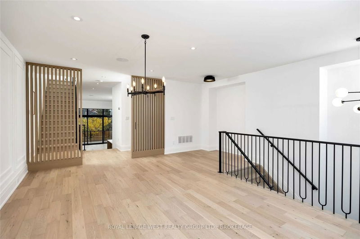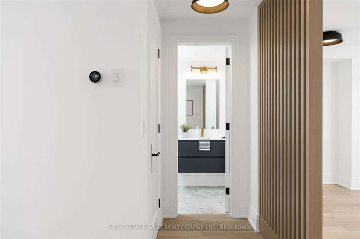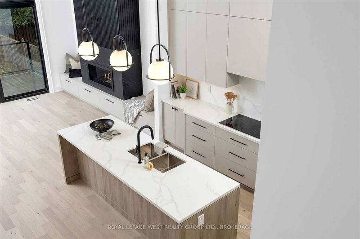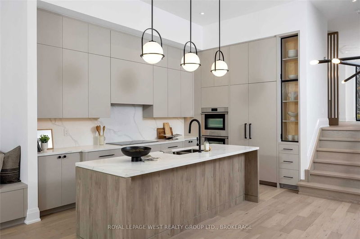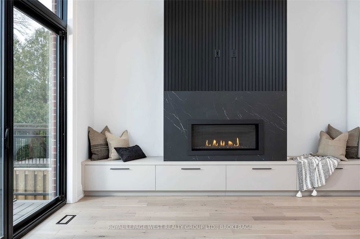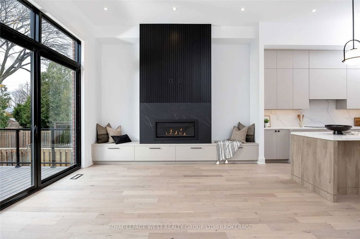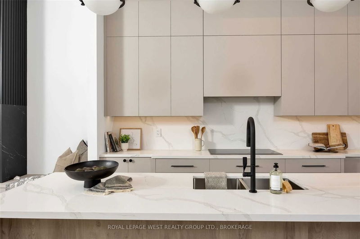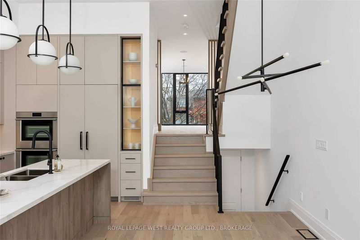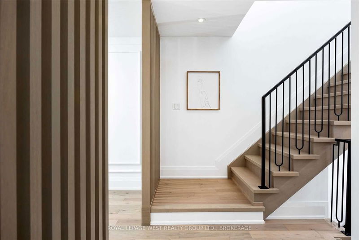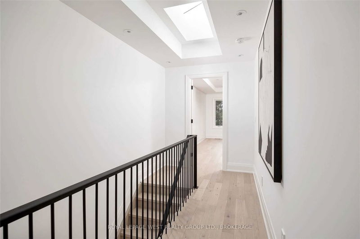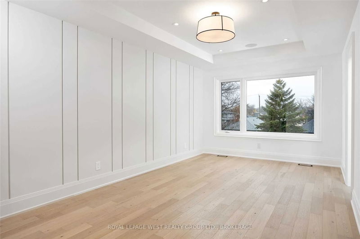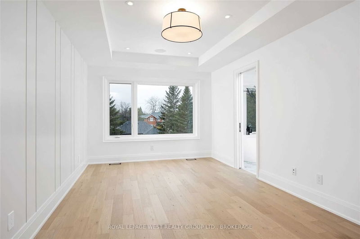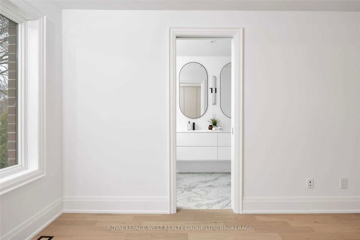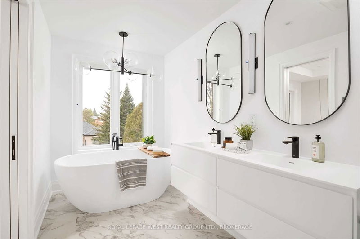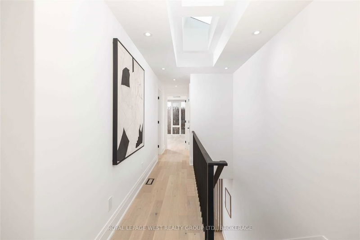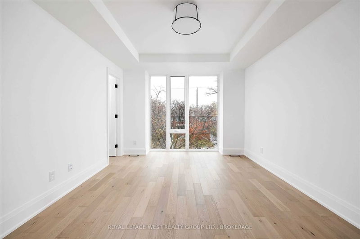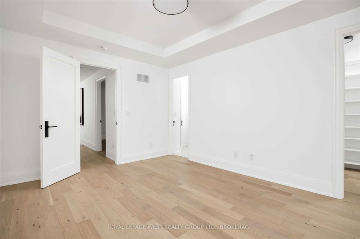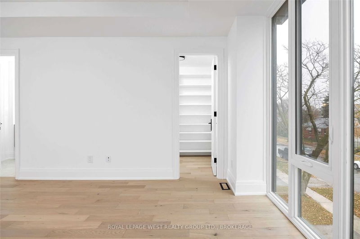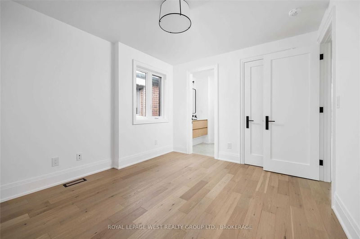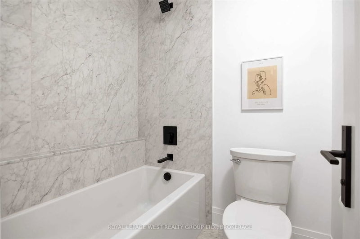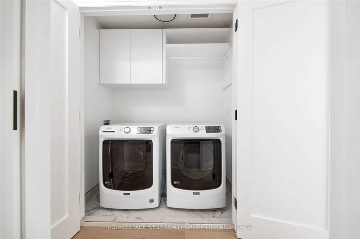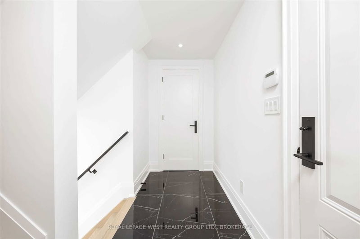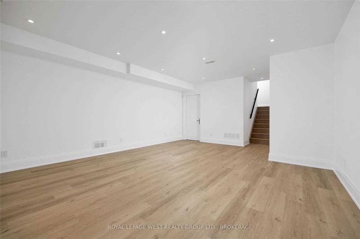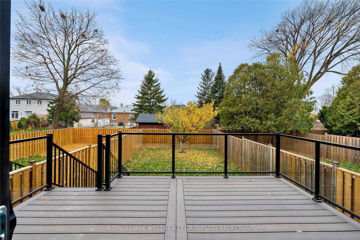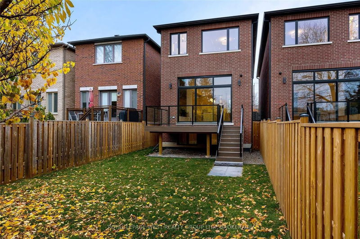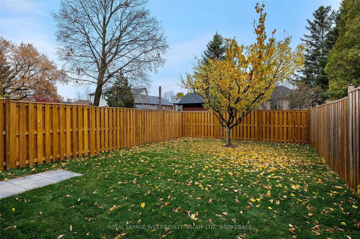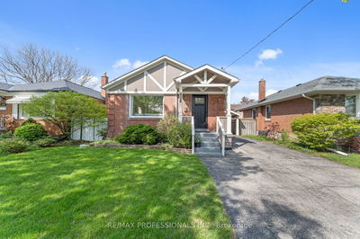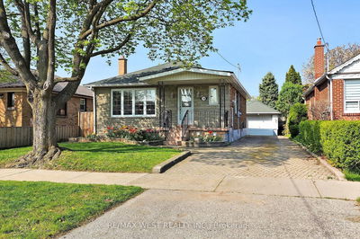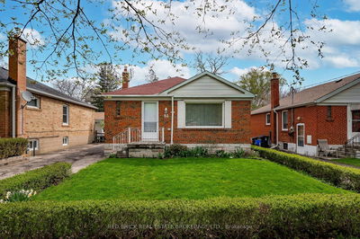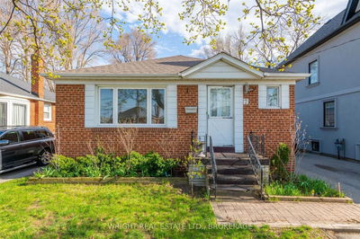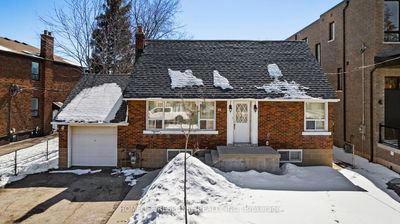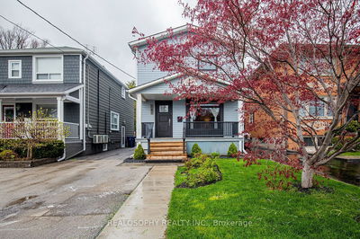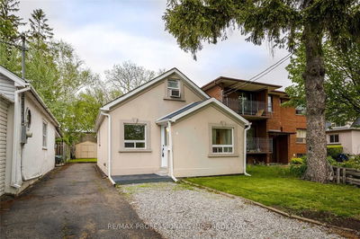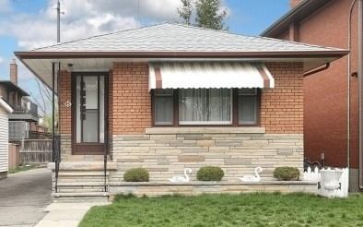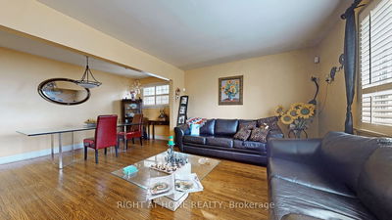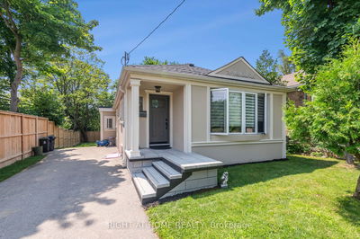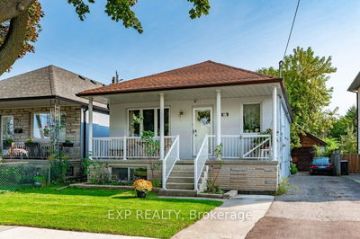Meticulously Crafted, High Performance Residence In South Etobicoke, Built By Wynford Homes! Unparalleled Timeless Finishes Throughout Include Contemporary Feature Walls, White Oak Slat Walls & Wide Plank Kentwood Engineered Flooring! European Inspired Cabinetry By Cameo Kitchens With Quartz Countertops & Backsplash. Family Rm Features Remote Operated Napoleon Gas Fireplace, Nero Marquina Porcelain Slab & Cabinetry. Primary Bedroom Features Coffered Ceiling, Sitting Area, Dressing Rm W/Cabinetry By Tailored Living, Ensuite Includes Soaker Tub, Double Vanity & Oversized Glass Enclosed Shower W/Rain-Head. Other Features Include Up To 12' Ceiling Height, Velux Skylights In Upper Hall, Designer Porcelain Tiles & Lighting Fixtures, Aquabrass Fixtures, Custom Iron Railing, 2nd Flr Laundry, 3 Zone Speaker System, Google Doorbell & Thermostat, Security Camera's, Heated Floors In Full Baths, Panasonic Fans & Ariavent Floor Registers. Quiet, Child Safe Street, With Many Great Amenities Near By!
详情
- 上市时间: Thursday, March 30, 2023
- 城市: Toronto
- 社区: Alderwood
- 交叉路口: Valermo/Delta
- 详细地址: 216 Delta Street, Toronto, M8W 4E6, Ontario, Canada
- 厨房: Hardwood Floor, Modern Kitchen, Quartz Counter
- 家庭房: Hardwood Floor, Gas Fireplace, W/O To Deck
- 挂盘公司: Royal Lepage West Realty Group Ltd., Brokerage - Disclaimer: The information contained in this listing has not been verified by Royal Lepage West Realty Group Ltd., Brokerage and should be verified by the buyer.

