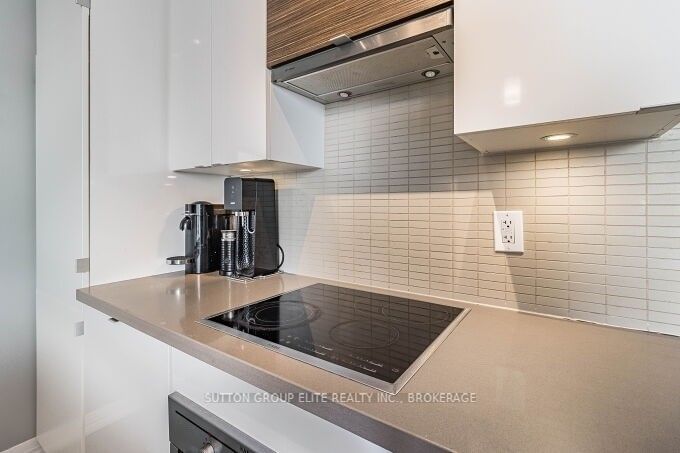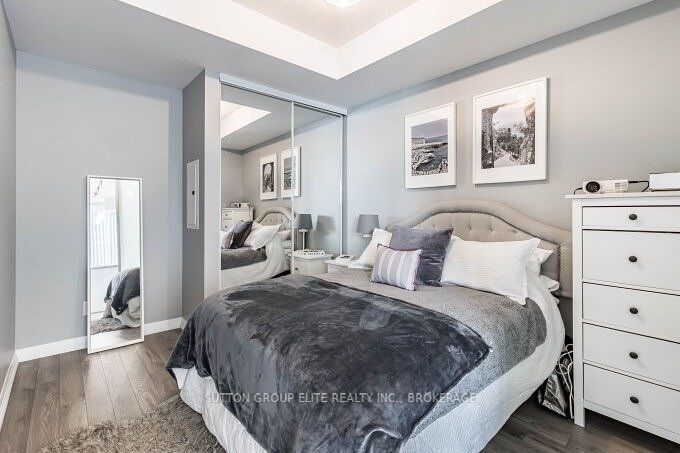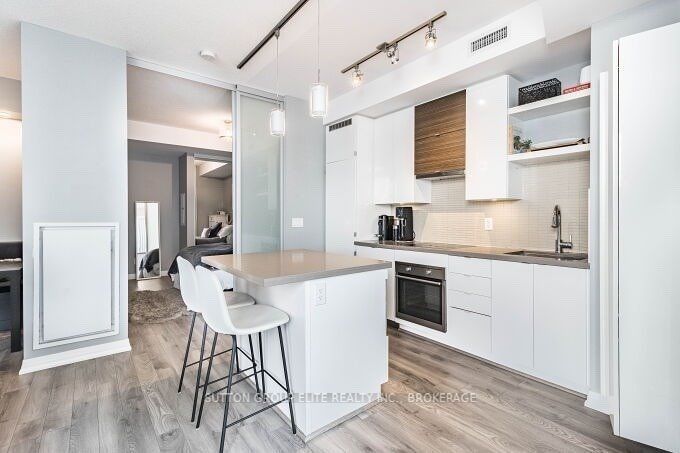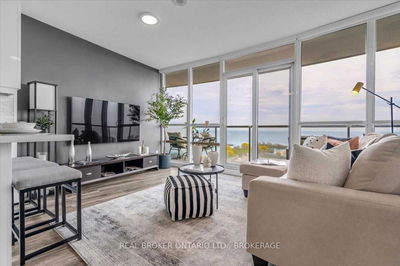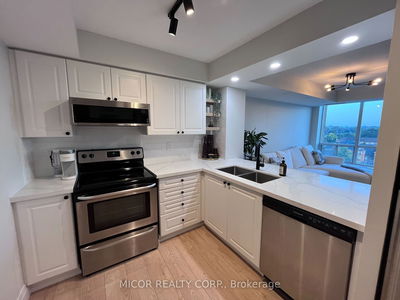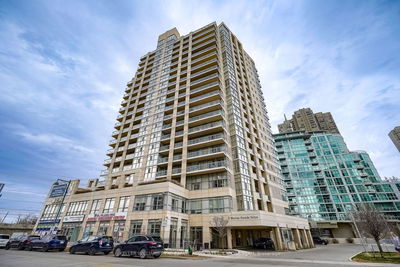A Must See Waterfront ***Ocean Club*** Breathtaking Unobstructed View Of Toronto Downtown Skyline This 1+1 Bedroom Is Bright And Airy With An Unobstructed View From The Walkout Balcony Contemporary Open Concept Layout With Kitchen Center Island Built In Appliances, Quartz Countertops, Laminate Flooring Throughout High Ceilings, 2 Mounted Wall Cabinets For Extra Storage Excellent For Entertaining Den Area Has A Built In Custom Banquette Seating Area With Removable Cushions And Storage Modern Light Fixtures ,Pot Lights With Dimers Sliding Glass Door To Bedroom Entrance Walkout From Living To Balcony Building Amenities Include Access To 60 Annie Craig Dr As Well Indoor Poor, Hot Tub, Gym, Party/Meeting Room, Guest Suites, Terrace With Bbq's, Rooftop Deck/Garden, Visitor Parking Surrounding Amenities Include Cafes, Restaurants, Shops, Banks, Parks, Lake Access, Walking Trails,Access To Highways,Transit, Go,Shows 10 +++
详情
- 上市时间: Wednesday, March 29, 2023
- 3D看房: View Virtual Tour for 1201-59 Annie Craig Drive
- 城市: Toronto
- 社区: Mimico
- 详细地址: 1201-59 Annie Craig Drive, Toronto, M8V 0C5, Ontario, Canada
- 客厅: Laminate, Combined W/Dining, W/O To Balcony
- 厨房: Laminate, Centre Island, Modern Kitchen
- 挂盘公司: Sutton Group Elite Realty Inc., Brokerage - Disclaimer: The information contained in this listing has not been verified by Sutton Group Elite Realty Inc., Brokerage and should be verified by the buyer.








