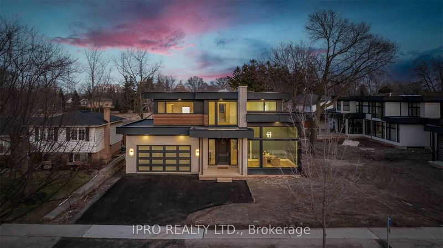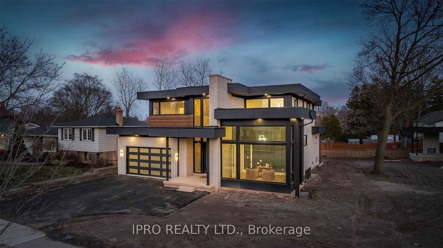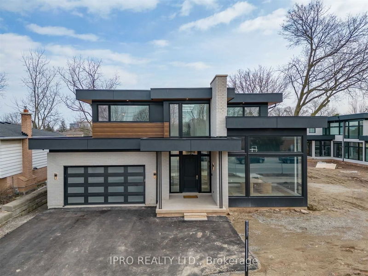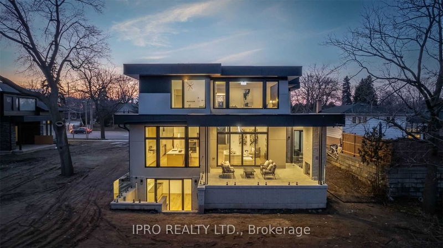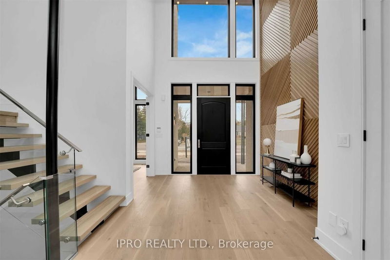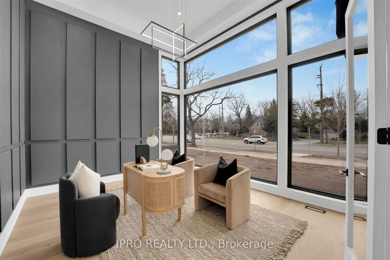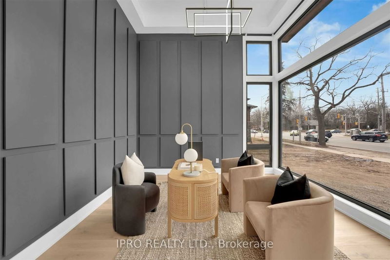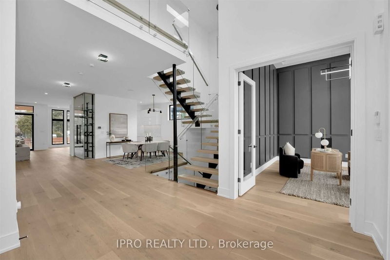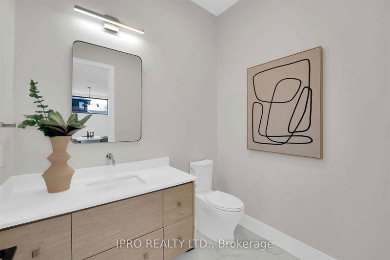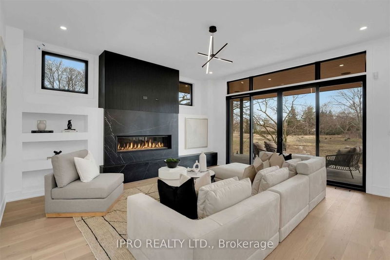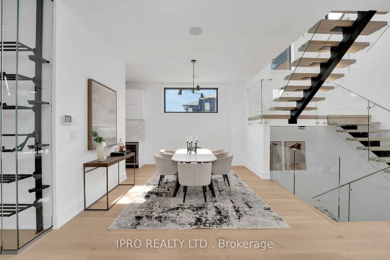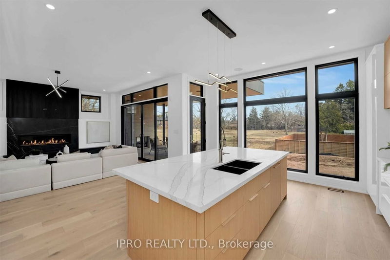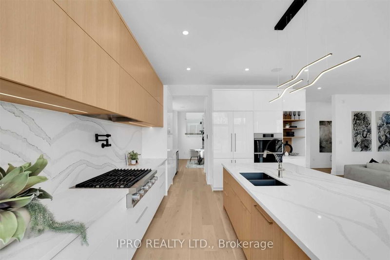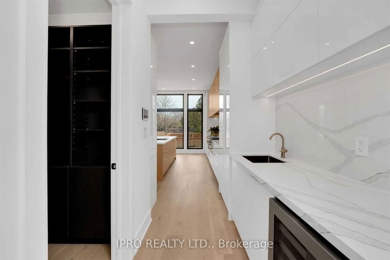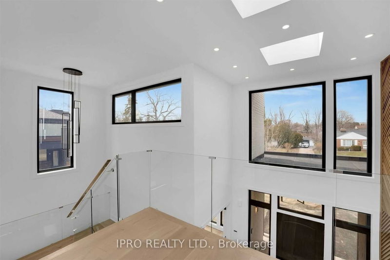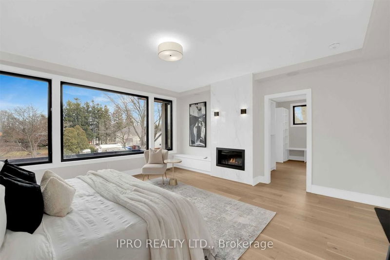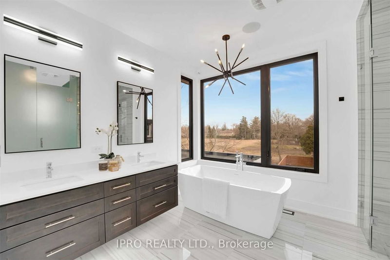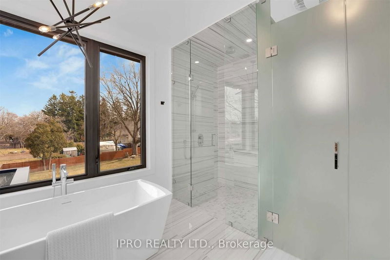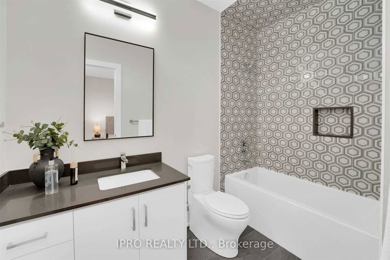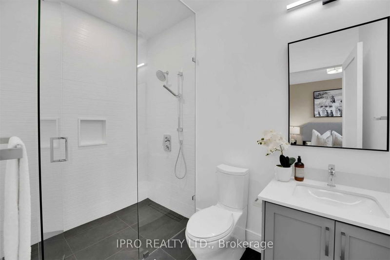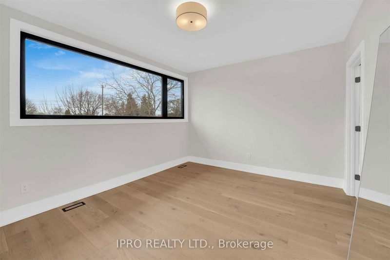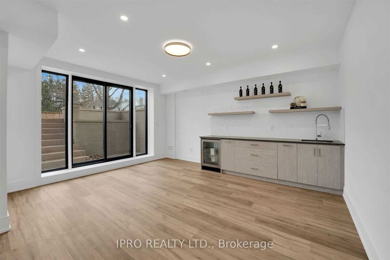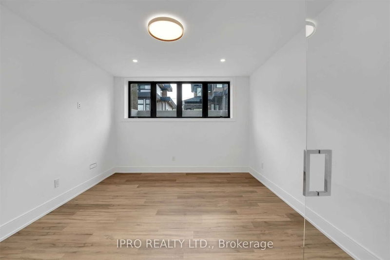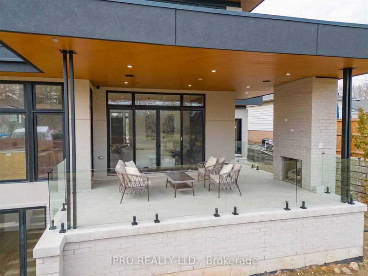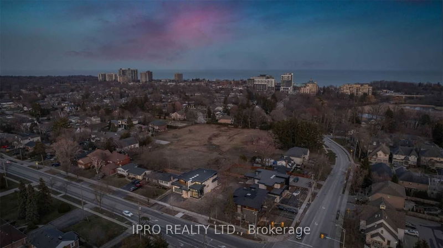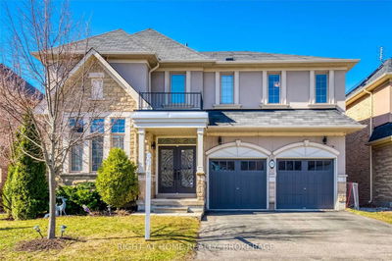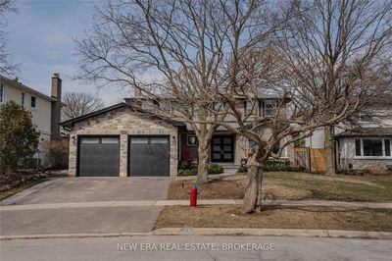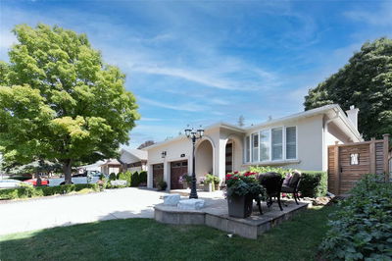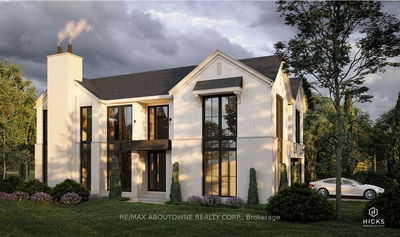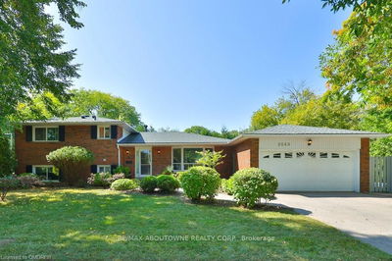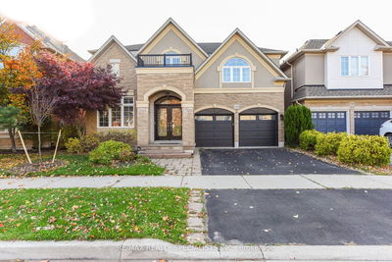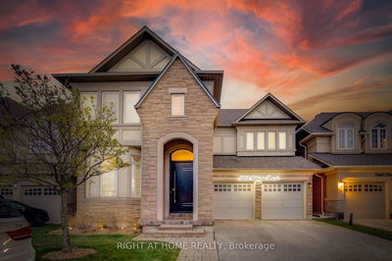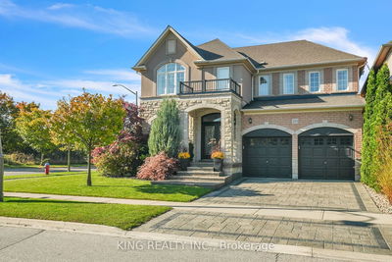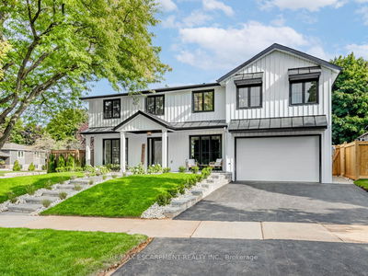Timeless Finishes & Sophistication, The Perfect Blend Of Contemporary Flair. This Masterpiece Was Built W The Highest Level Of Workmanship, A Project By Renowned Builders, Pine Glen Homes & Keeren Designs Brand New Custom Built Sitting On Massive 60 X 151 Ft Deep Lot Nestled In Prime Southwest Oakville. 4+1 Bdrms & 6 Baths. Boasts Over 5200 Sf+ Of Luxury Living Space. Enter The Grand Foyer W Soaring Ceilings & Skylights, Intricate Designs Including Premium Millwork. 14 Ft Ceilings In Office W Floor-To-Ceiling Windws Allowing Lots Of Natural Light To Come In. Entertainers Dream Designer Gourmet Kitchen W Built In Top Of The Line Appliances. Luxurious Great Room W Floor To Ceiling Stone Fireplace. Step Out To A Covered Porch 14'X22' W Gas Fireplace Overlooking Pool Sized Lot. 2nd Level Features Primary Bedroom W Spa Inspired Ensuite Bath. Heated Flooring In All Bathrm. Lower Levl Features A Large Rec Rm,Wet Bar, Walk-Up To Yard, Cineplex-Like Theatre Rm, Glass-Enclosed Gym & Nanny Suite.
详情
- 上市时间: Thursday, March 30, 2023
- 3D看房: View Virtual Tour for 2496 Rebecca Street
- 城市: Oakville
- 社区: Bronte West
- Major Intersection: Rebecca St/Bronte Road
- 详细地址: 2496 Rebecca Street, Oakville, L6L 2B2, Ontario, Canada
- 厨房: B/I Appliances, Quartz Counter, Window Flr To Ceil
- 挂盘公司: Ipro Realty Ltd. - Disclaimer: The information contained in this listing has not been verified by Ipro Realty Ltd. and should be verified by the buyer.

