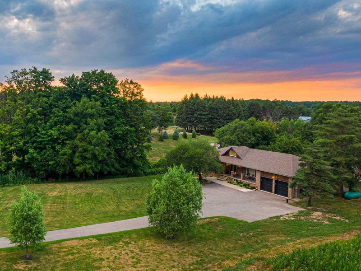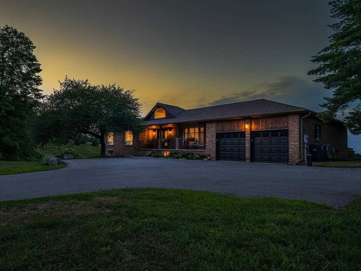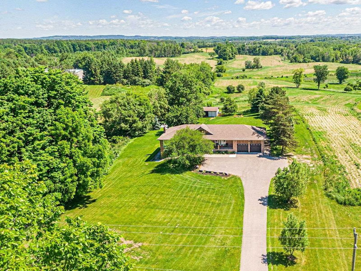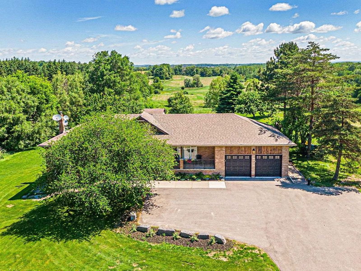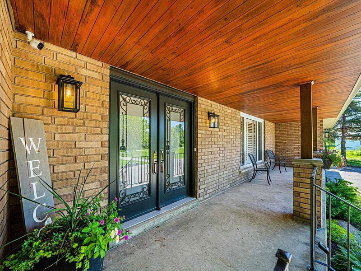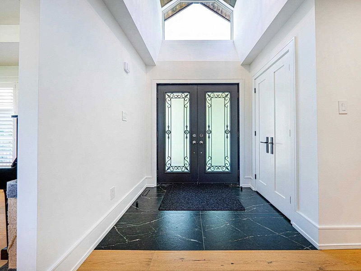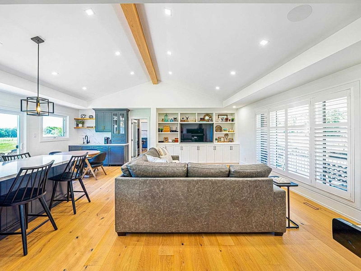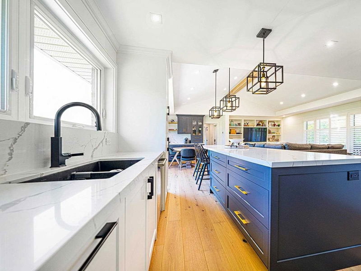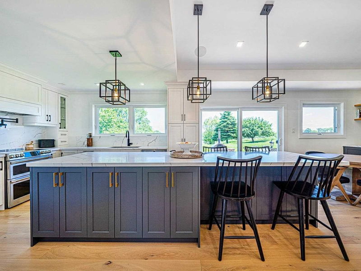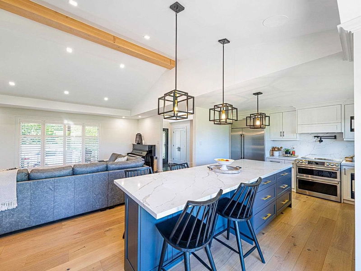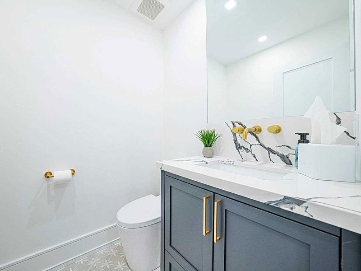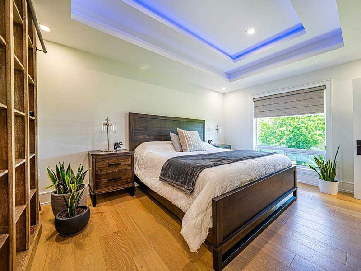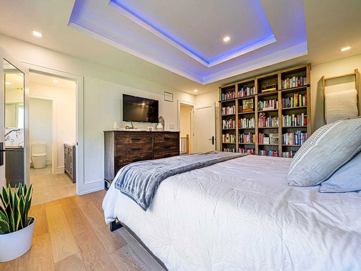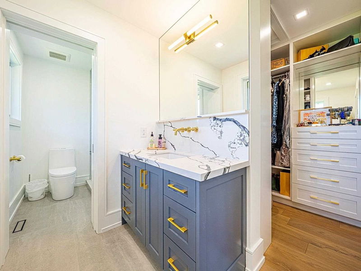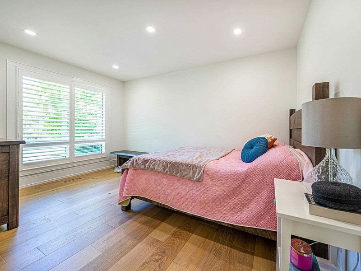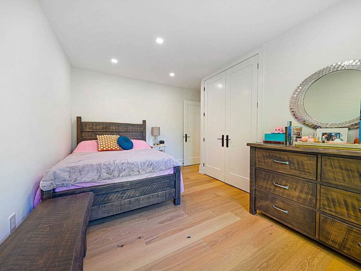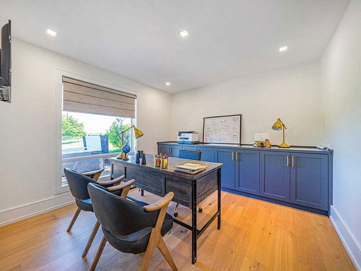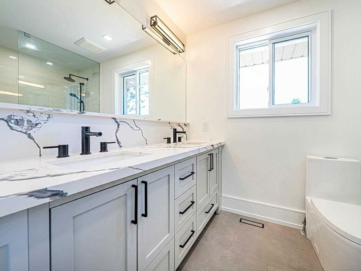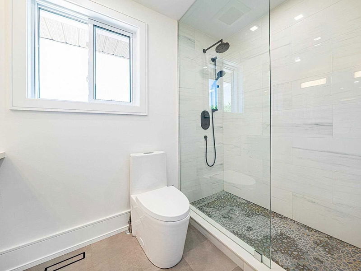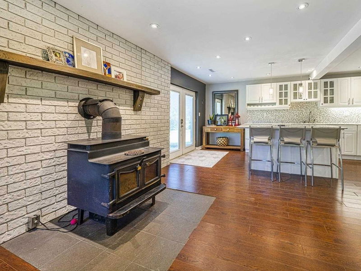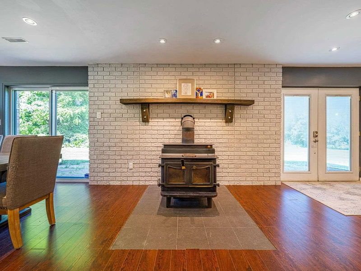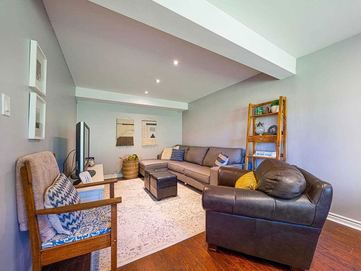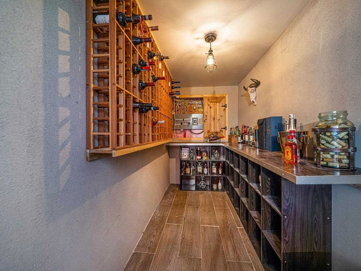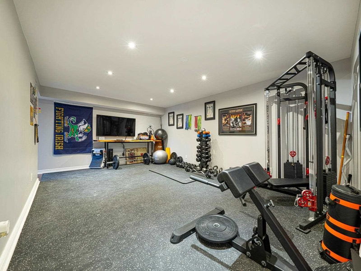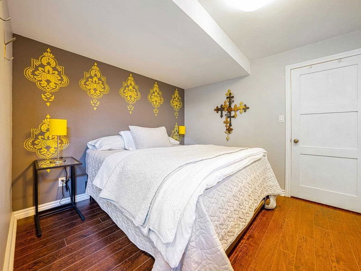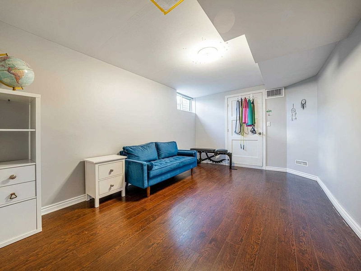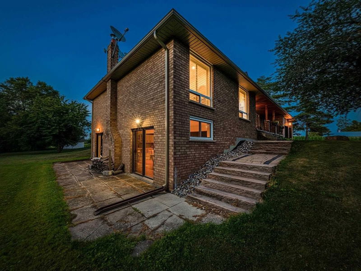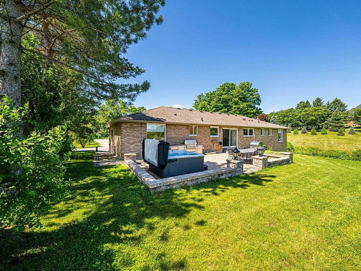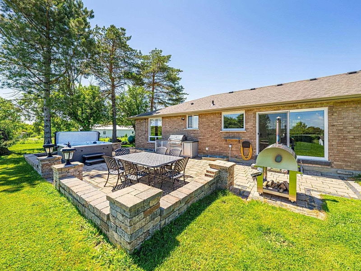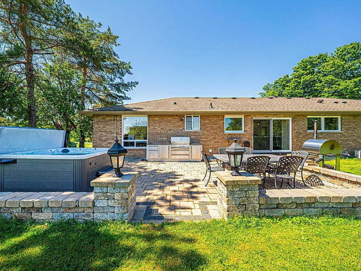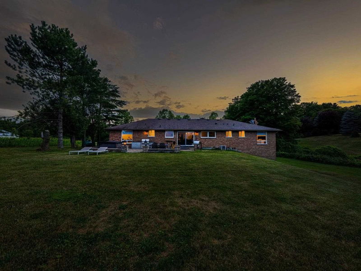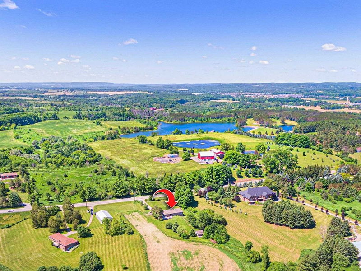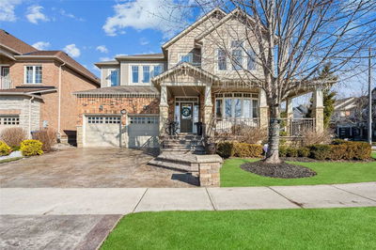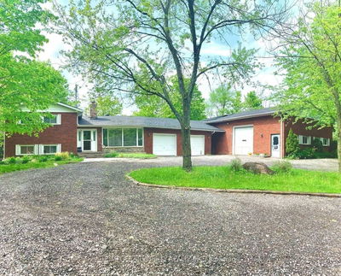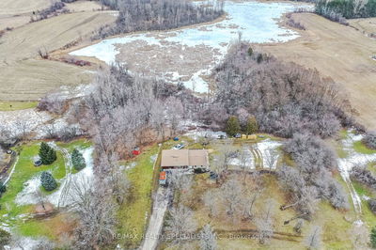Immaculate Fully Renovated Bungalow Nestled On 1 Acre Of Gorgeous Grounds Backing Onto Greenbelt, Offering 3390 Sqft Of Total Living Space. Show-Stopping Home Well-Appointed With Fine Finishes Throughout. Fantastic O/C Layout W/Main Floor Office, Spacious Family Room W/Vaulted Ceilings, Custom Built-Ins, Integrated Sono Speakers & Tons Of Natural Light. Stunning Chef's Kitchen W/Ge Cafe Series Appliances, Potfiller, Large Breakfast Island & Pantry W/ Pull-Outs. Primary Retreat Features 3-Piece Ensuite, Heated Floors & Walk-In Closet. Fantastic Lower Level With Walk-Out To Backyard Featuring Wood Fireplace Rec Room, 4-Piece Ensuite, 2 Beds, Cantina & Laundry. Shed At Rear Of Property Is Great For Storing Tools & Toys. Backyard Is An Entertainer's Dream, Unwind At The End Of Your Day In The Relaxing Hot Tub Overlooking Incredible Sunsets. Limitless Opportunities To Create The Backyard Of Your Dreams. Enjoy Access To Endless Trails In Caledon, Steps To Schools, Parks, Shops & Highways.
详情
- 上市时间: Wednesday, March 29, 2023
- 3D看房: View Virtual Tour for 15289 The Gore Road
- 城市: Caledon
- 社区: Rural Caledon
- 详细地址: 15289 The Gore Road, Caledon, L7E 0X2, Ontario, Canada
- 客厅: California Shutters, Bay Window, Pot Lights
- 厨房: Quartz Counter, Centre Island, W/O To Yard
- 挂盘公司: Exp Realty, Brokerage - Disclaimer: The information contained in this listing has not been verified by Exp Realty, Brokerage and should be verified by the buyer.

