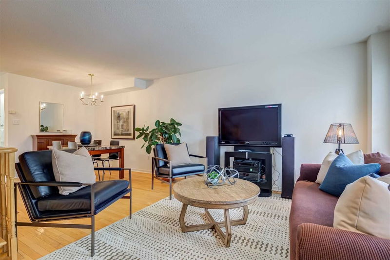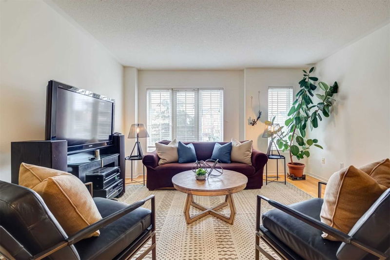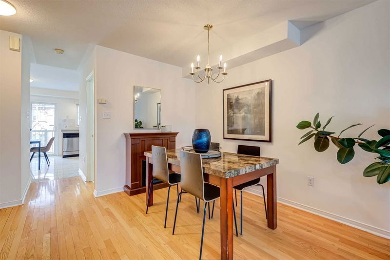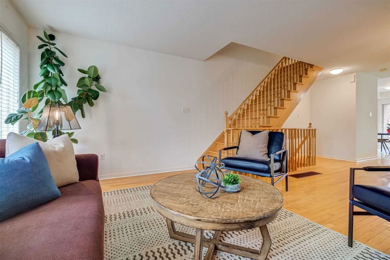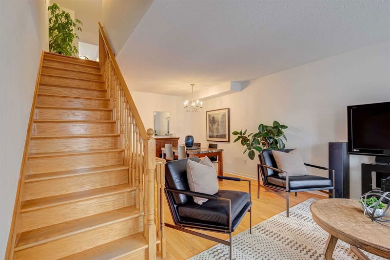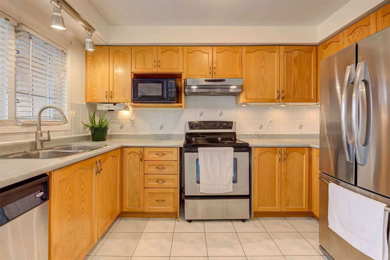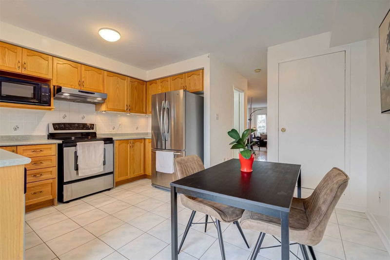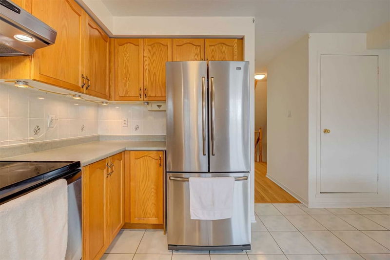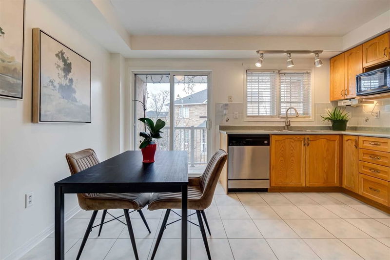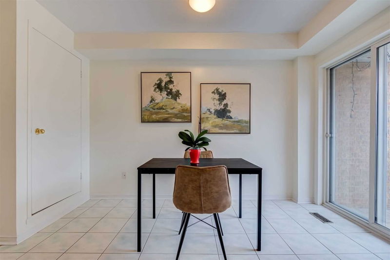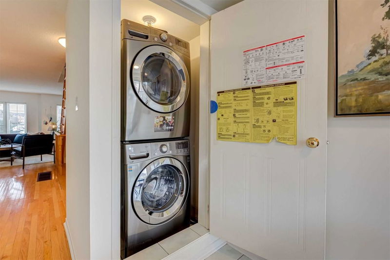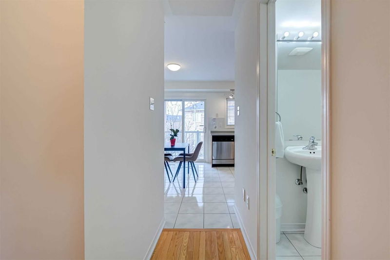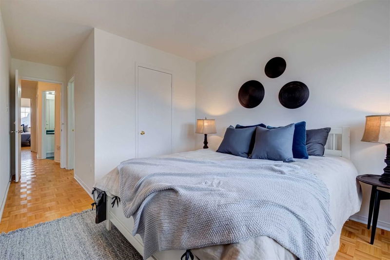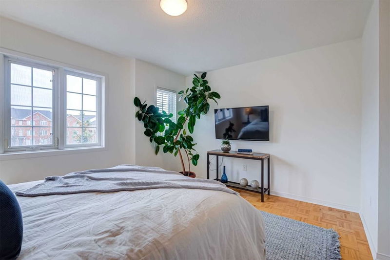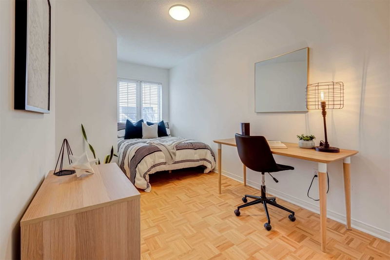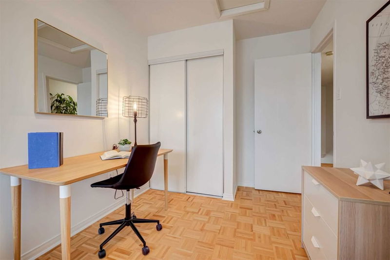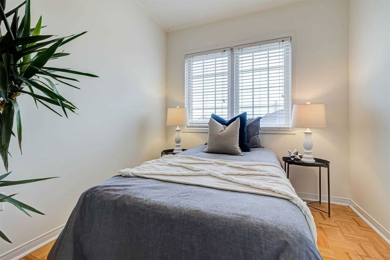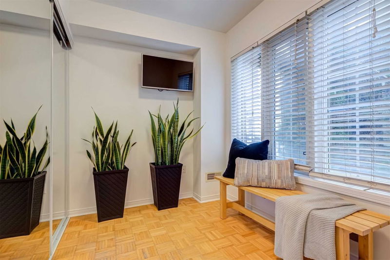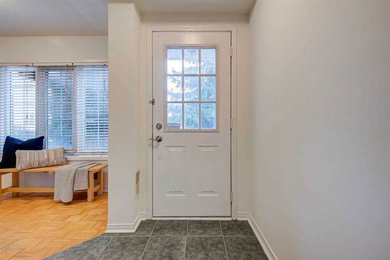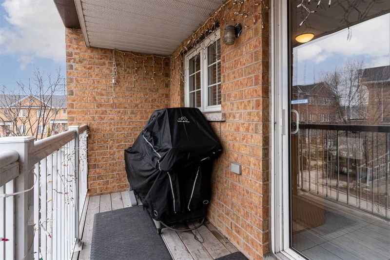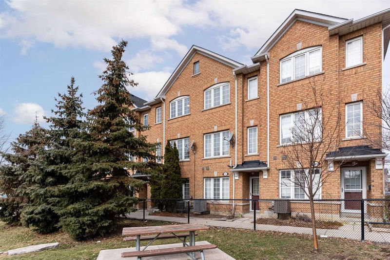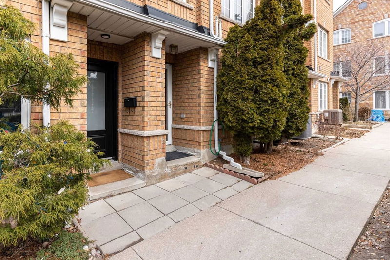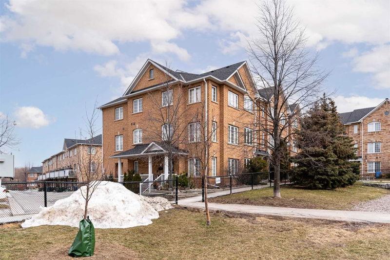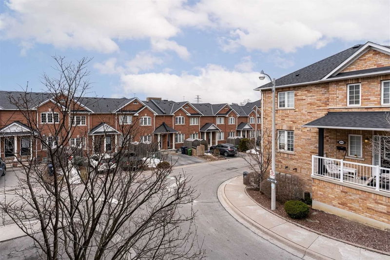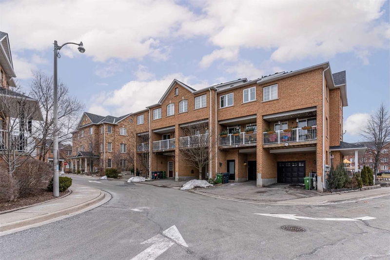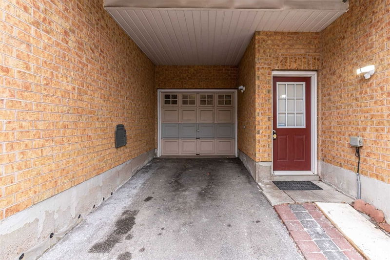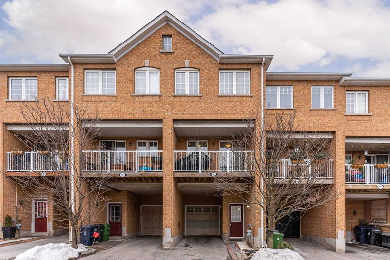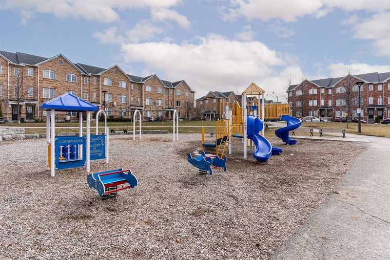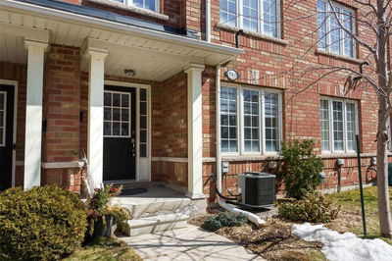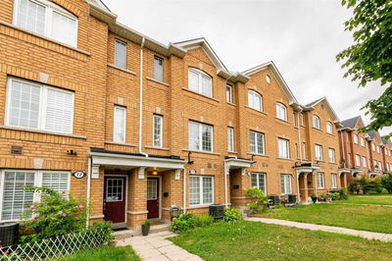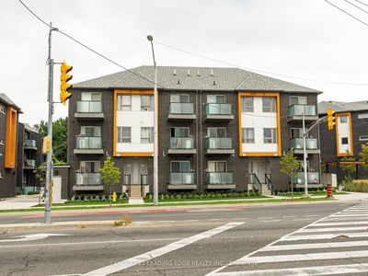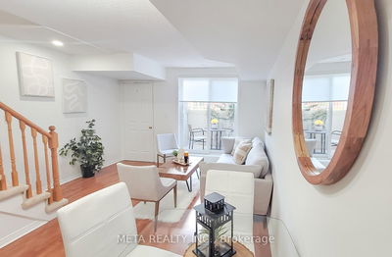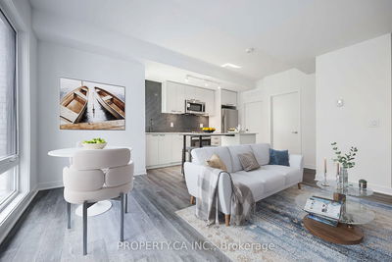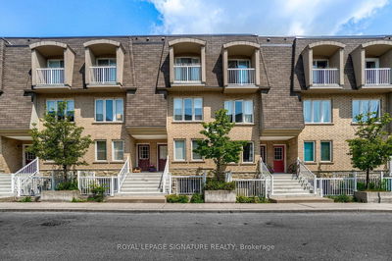Overlooking Looking The Park! First Time Offered Family Sized 3 Bedroom + Den Townhome In Stockyards Village. Bright South Exposure For Tons Of Natural Light. Large Separate Living And Dining Areas Is Perfect For Entertaining. Eat-In Kitchen With Walkout To Balcony. Primary Bedroom With Ensuite Bath And Walk-In Closet With Unobstructed Views. Den Area Is Perfect For Working From Home. Large Built-In Garage With Side Entrance + Driveway Parking. Hardwood Floors Throughout. One Of The Largest Units! Premium Location In Stockyards Village, The Junction Strip & Earlscourt. Walk To Every Amenity Imaginable . Minutes To The New Lrt And Easy Access In And Out Of The City.
详情
- 上市时间: Wednesday, March 29, 2023
- 3D看房: View Virtual Tour for 3-190 Brickworks Lane
- 城市: Toronto
- 社区: Junction Area
- 详细地址: 3-190 Brickworks Lane, Toronto, M6N 5H7, Ontario, Canada
- 客厅: O/Looks Park, Hardwood Floor, Combined Wi/Game
- 厨房: W/O To Balcony, Eat-In Kitchen, Stainless Steel Appl
- 挂盘公司: Royal Lepage Signature Realty, Brokerage - Disclaimer: The information contained in this listing has not been verified by Royal Lepage Signature Realty, Brokerage and should be verified by the buyer.

