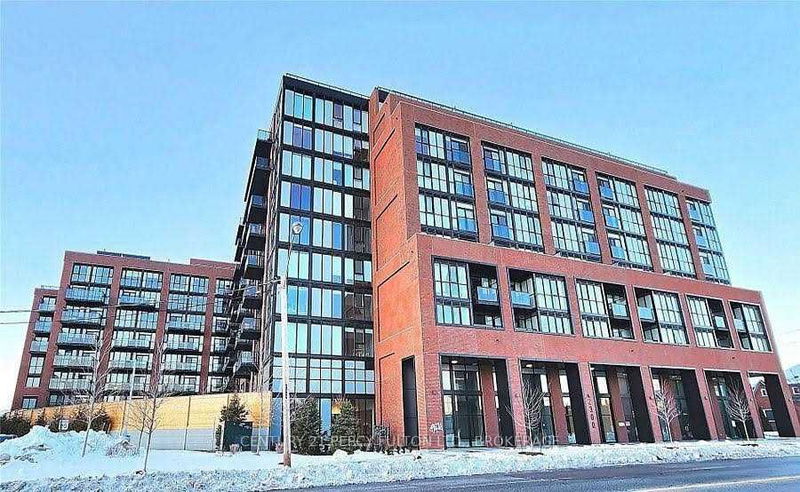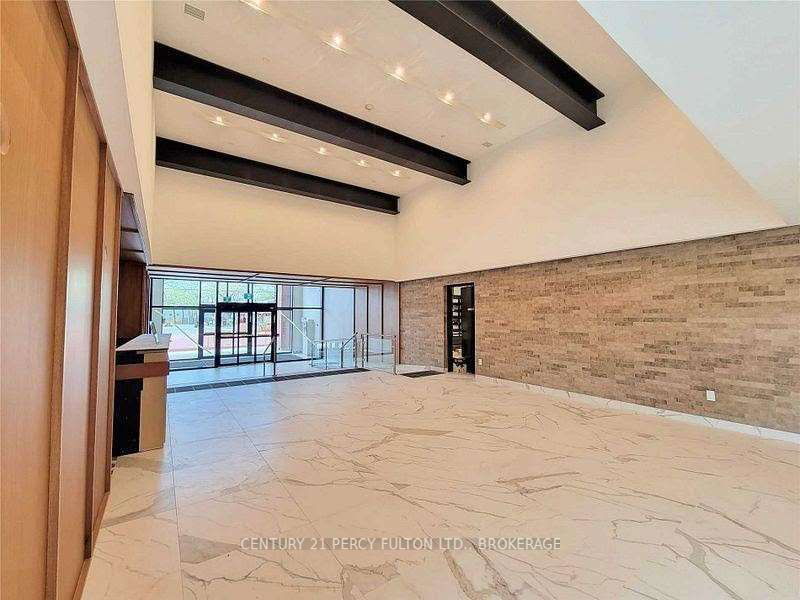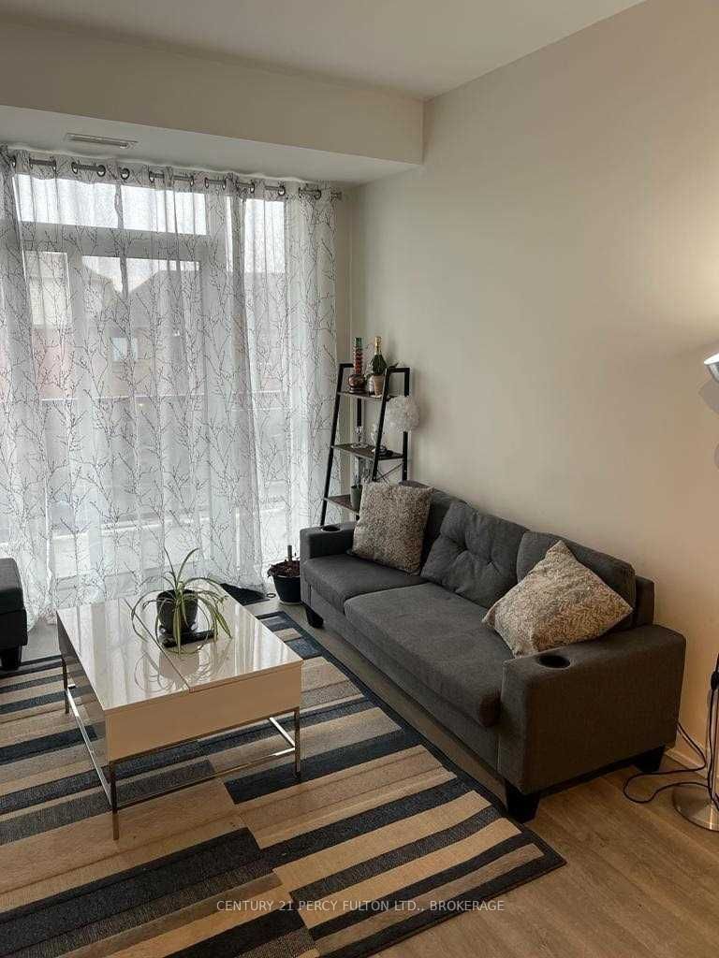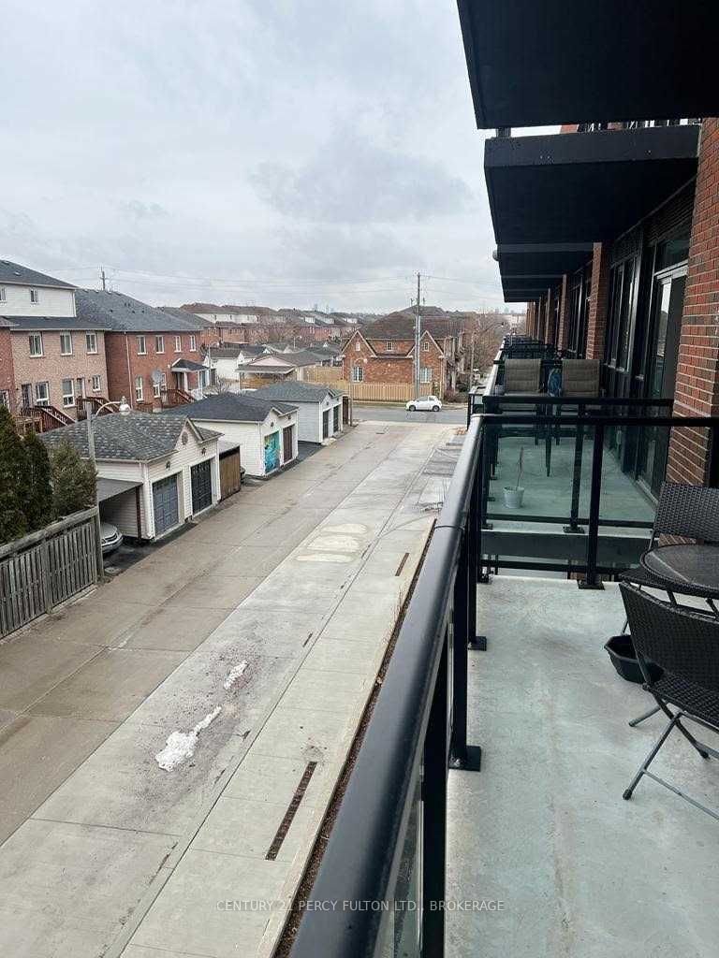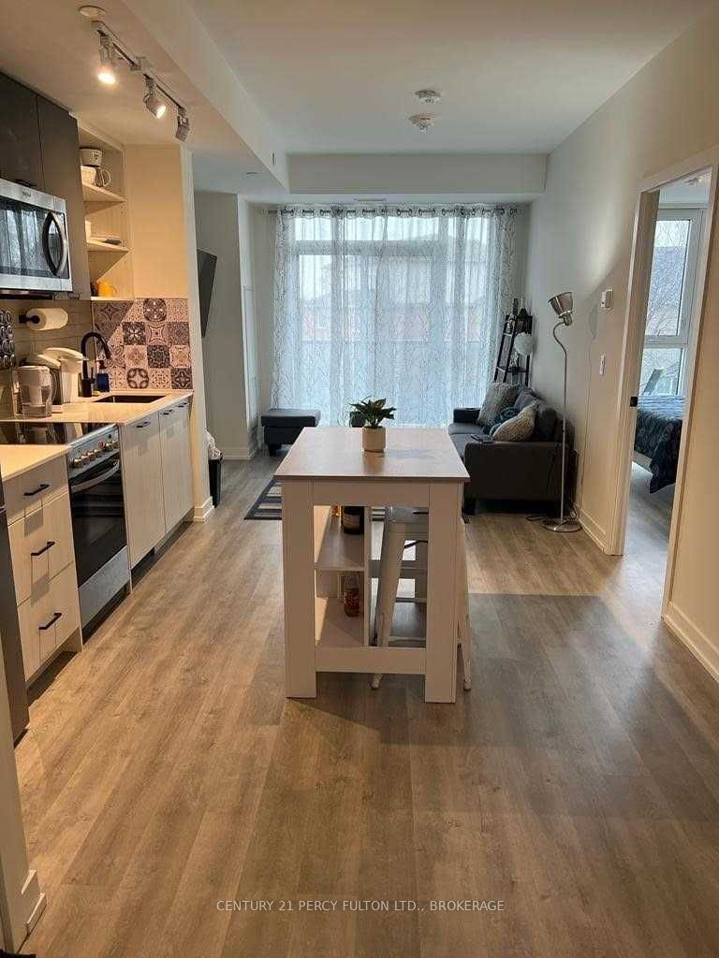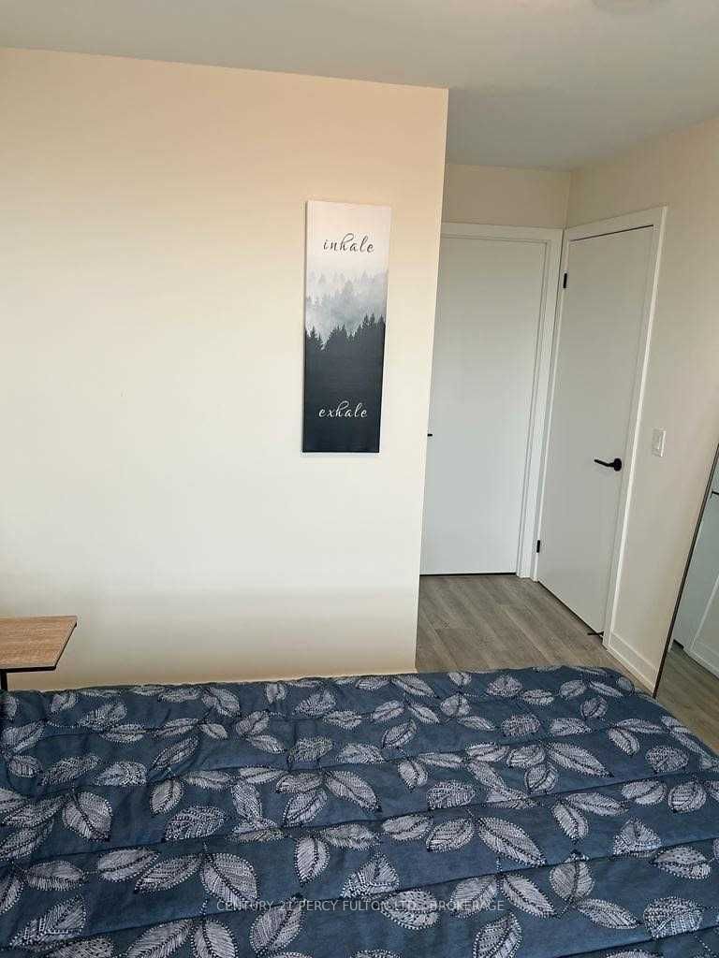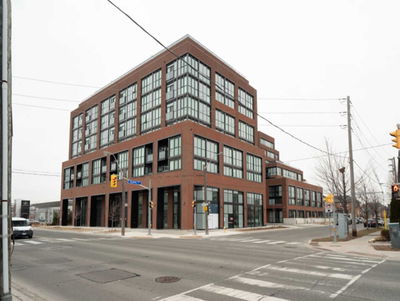Sun Filled Spacious 2 Bedrooms + Den Can Be Used As An Office Or Kids Room. Two Full Bathrooms And Extra Wide Balcony. Practical Layout 800 Sf (As Per Builder). 9 Feet Ceiling And Laminated Flooring Throughout. Stainless Steel Appliances. Easy Access To Hwy 401 And 400, Ttc Right At Your Door Step. Close To High Park And Black Creek Drive
详情
- 上市时间: Monday, March 27, 2023
- 城市: Toronto
- 社区: Junction Area
- 交叉路口: St. Clair Ave W & Keele
- 详细地址: 328-2300 St. Clair Avenue W, Toronto, M6N 1K8, Ontario, Canada
- 厨房: Combined W/Living, Combined W/Dining, Laminate
- 客厅: Combined W/厨房, Combined W/Dining, Laminate
- 挂盘公司: Century 21 Percy Fulton Ltd., Brokerage - Disclaimer: The information contained in this listing has not been verified by Century 21 Percy Fulton Ltd., Brokerage and should be verified by the buyer.



