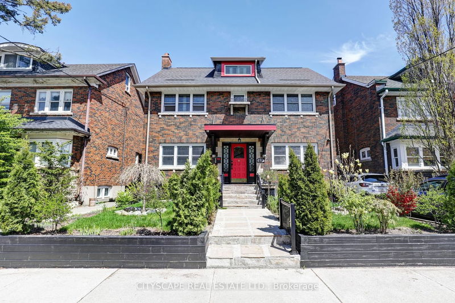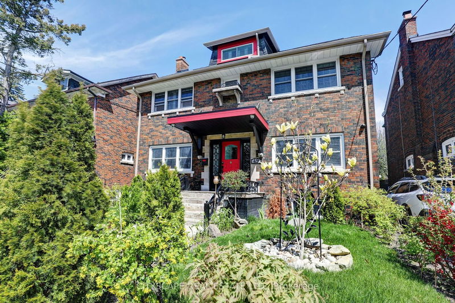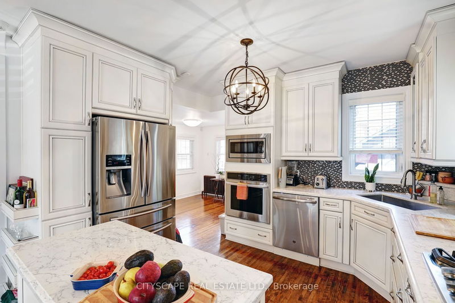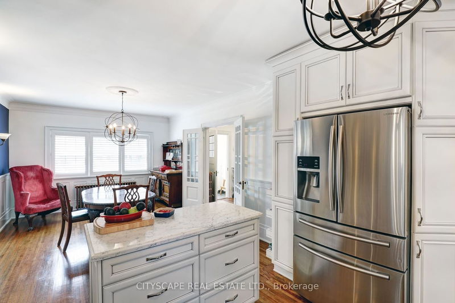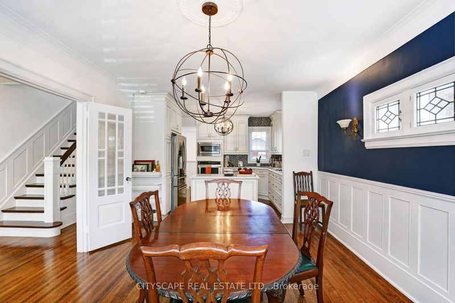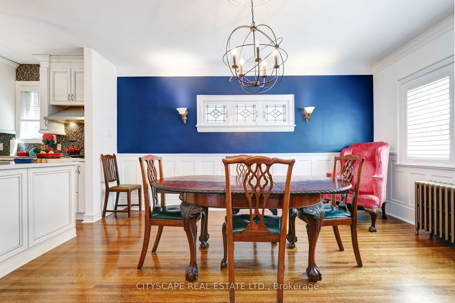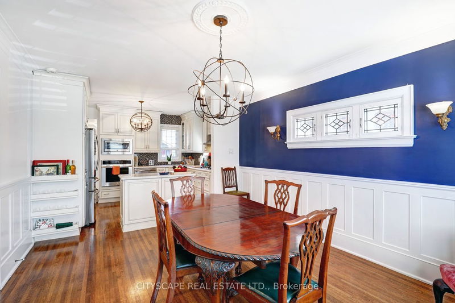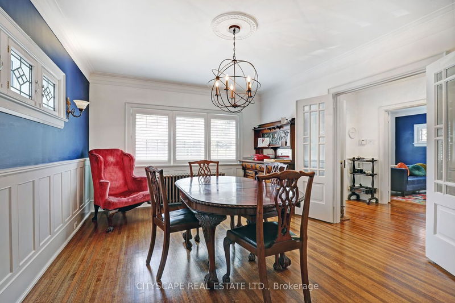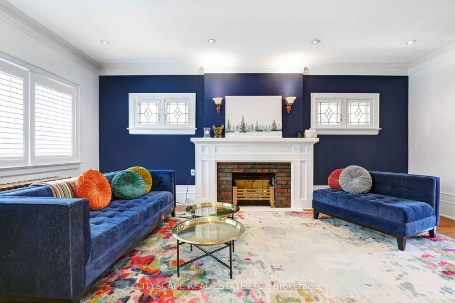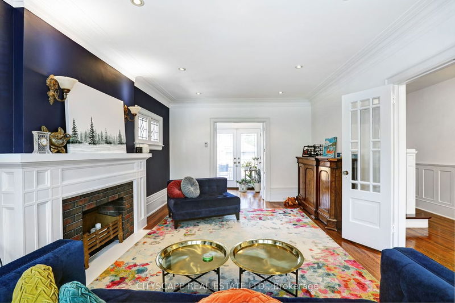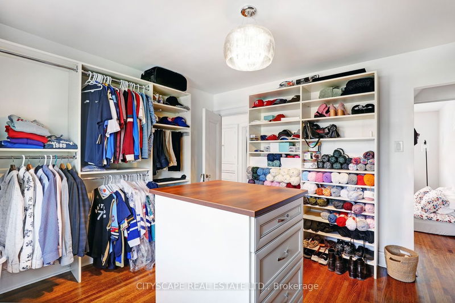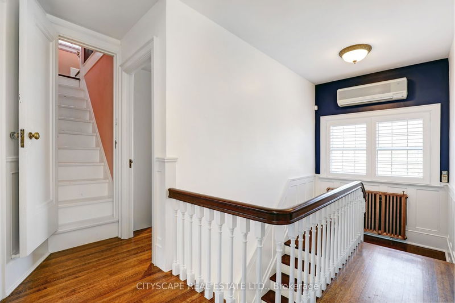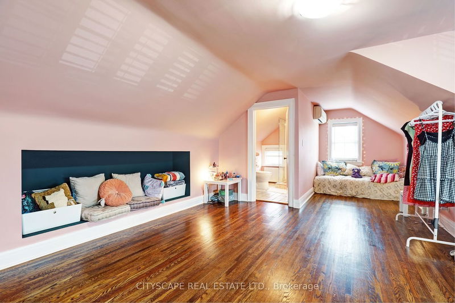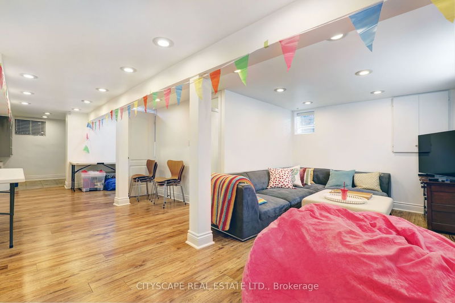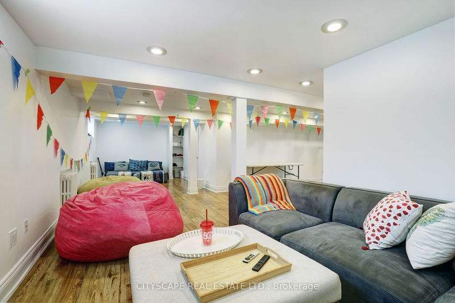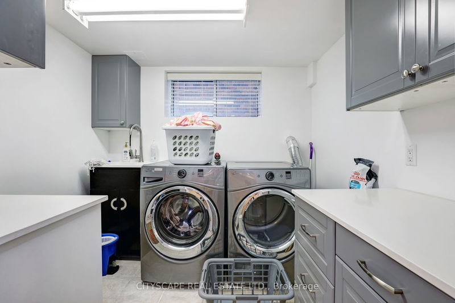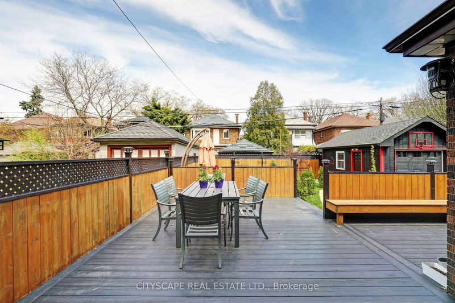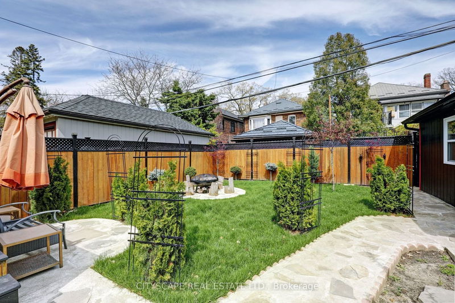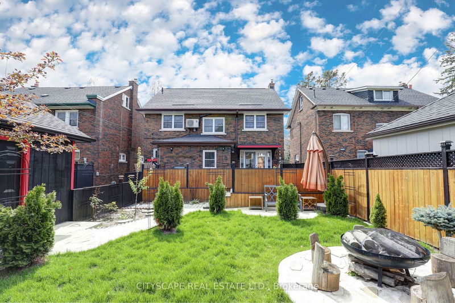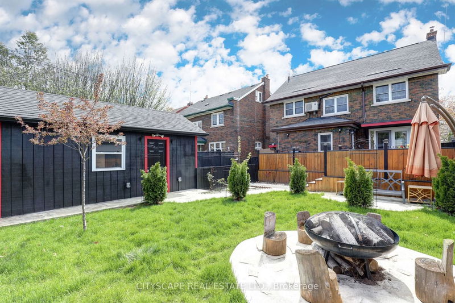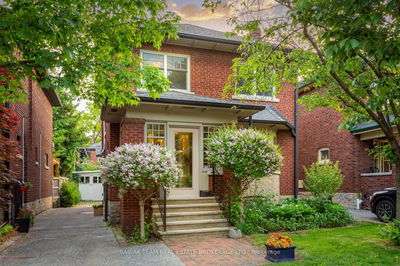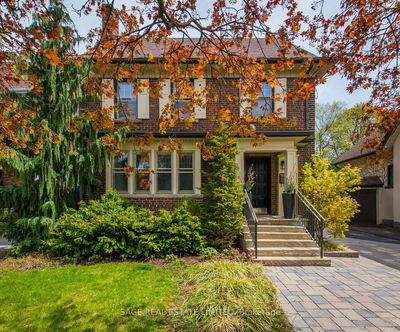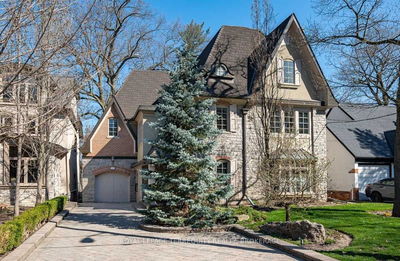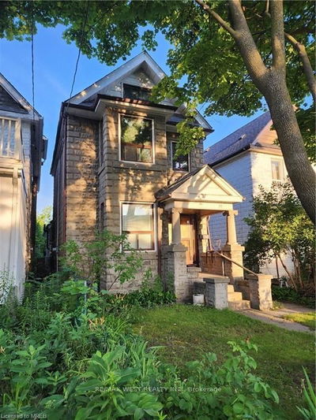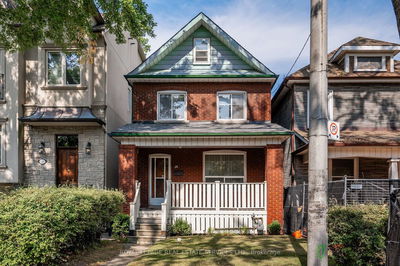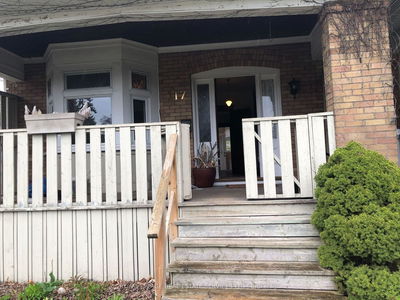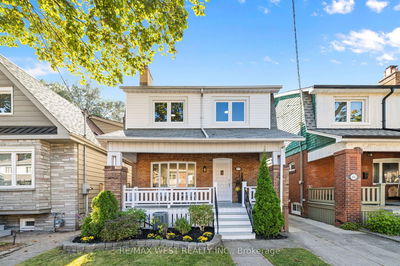Welcome To 49 Halford Avenue! This Spacious Detached 2.5 Storey, 4 Bedroom Home With A Finished Basement Is Located In The Highly Sought After Baby Point Neighborhood On A Quiet Side Street. This Home Has Been Meticulously Maintained And Renovated With Top Finishes Throughout The House, From Top To Bottom. The Main Floor Of The Home Boasts A Custom Kitchen With Built In Appliances And Quartz Countertops Overlooking The Large Dining Area And A Spacious Living Room With A Fireplace. The Exterior Of The Home Consists Of A Private Driveway For 3 Cars And A Detached Garage With An Additional Parking Spot. Also, The Fully Fenced Backyard Of The Home Boasts A Large Custom Deck Which Steps Down To A Grass Yard Area Which Includes A Landscaped Stone Sitting Area. Steps To The Ttc Subway, Humber River Trails And Shops At Bloor West Village And Very Close To Schools And Parks. Please View Virtual Tour!
详情
- 上市时间: Monday, May 15, 2023
- 3D看房: View Virtual Tour for 49 Halford Avenue
- 城市: Toronto
- 社区: Lambton Baby Point
- 详细地址: 49 Halford Avenue, Toronto, M6S 4G1, Ontario, Canada
- 客厅: Fireplace, Hardwood Floor, French Doors
- 厨房: Quartz Counter, B/I Appliances, Stainless Steel Appl
- 挂盘公司: Cityscape Real Estate Ltd. - Disclaimer: The information contained in this listing has not been verified by Cityscape Real Estate Ltd. and should be verified by the buyer.

