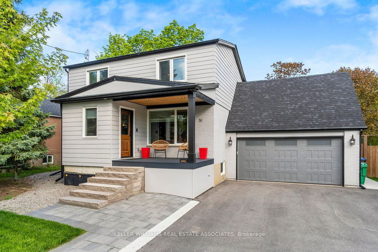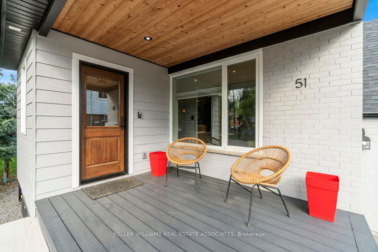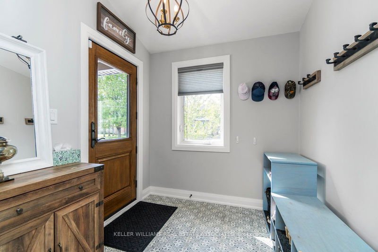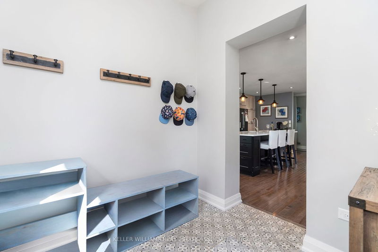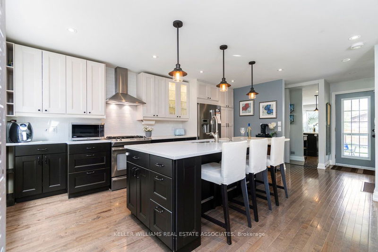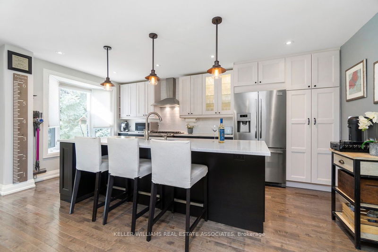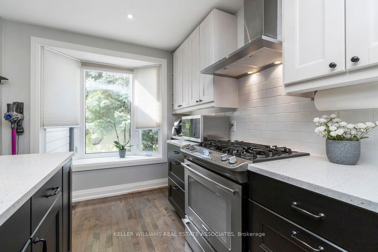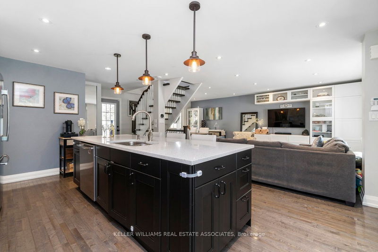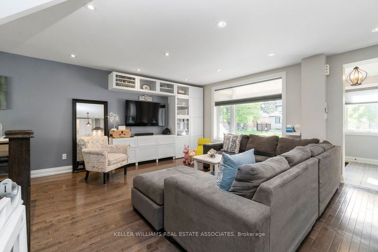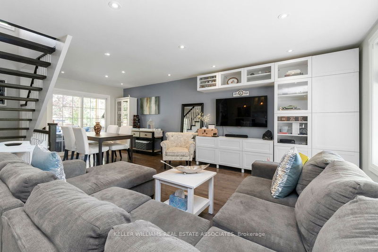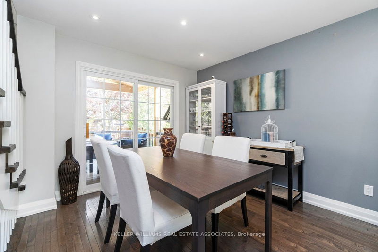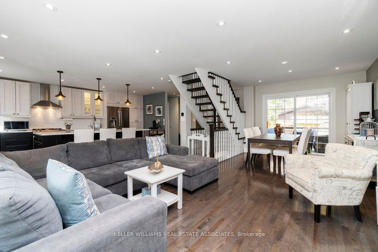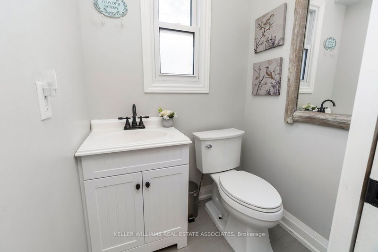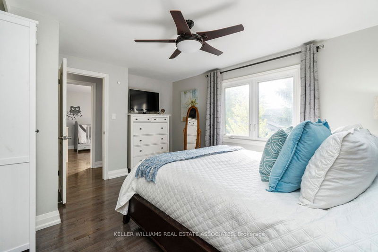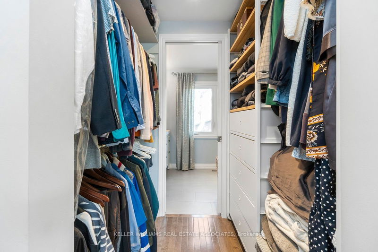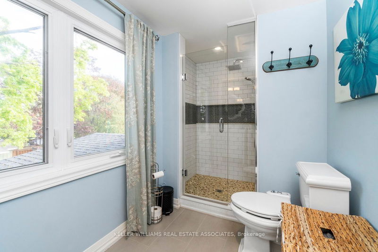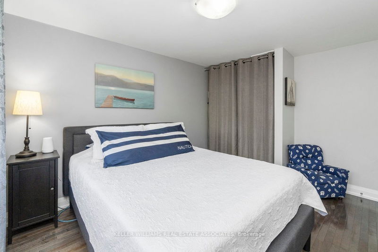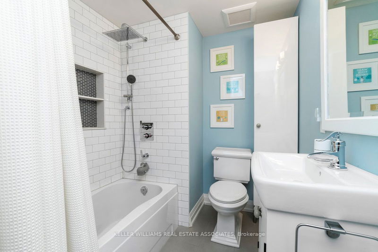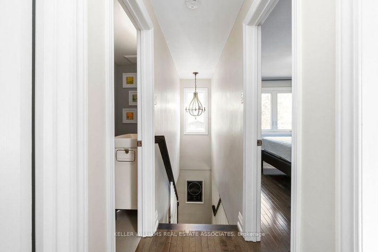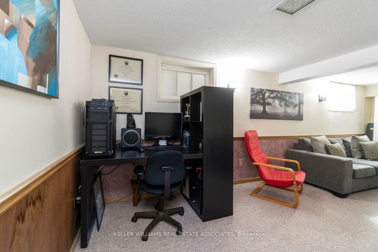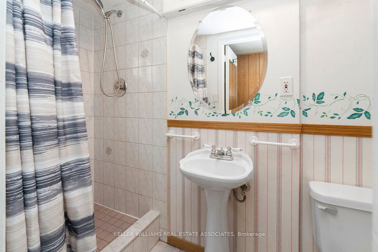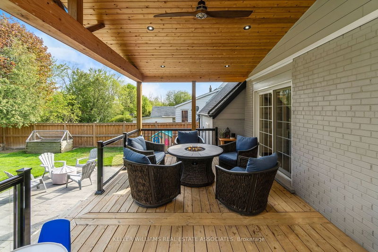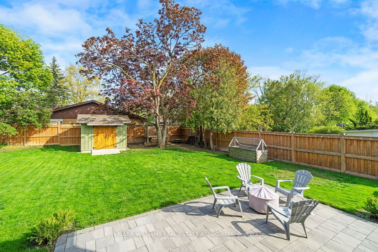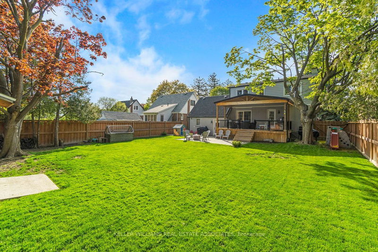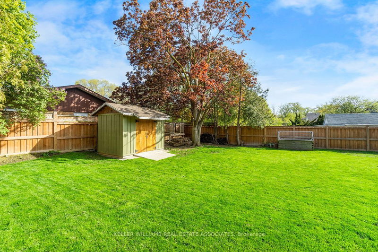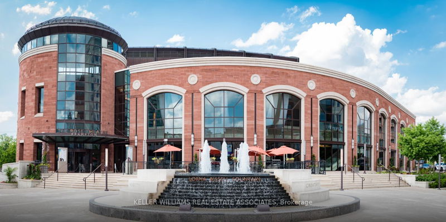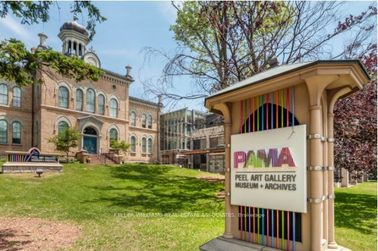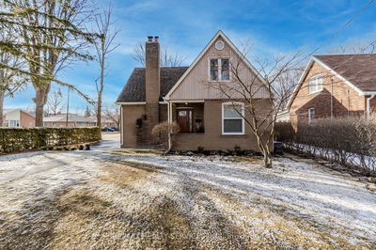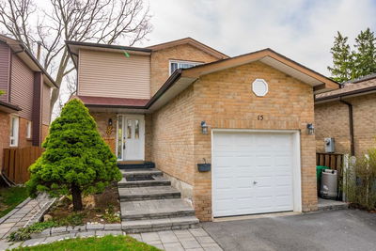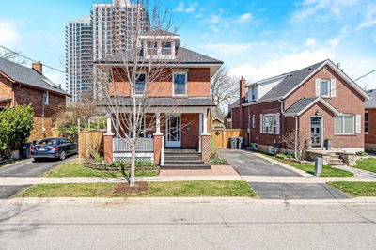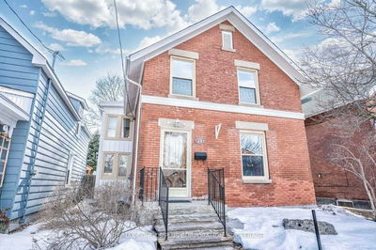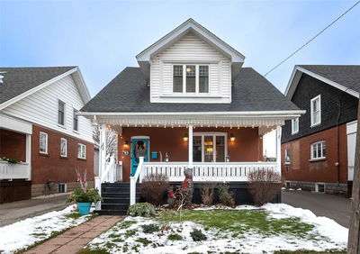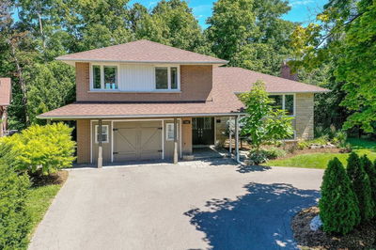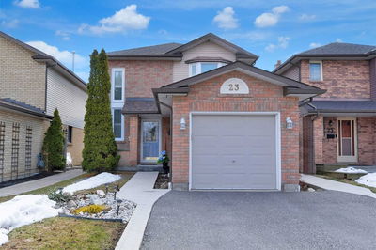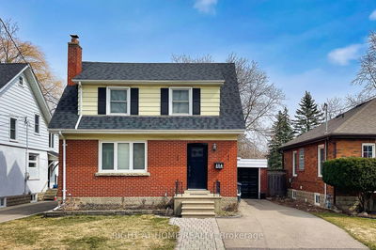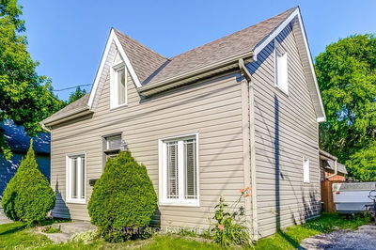*ABSOLUTE STUNNER, COTTAGE IN THE CITY...MOVE-IN READY!* 3 Bed 4 Bath house in Gage Park community - Reno'd w/ Contemporary style! Front Porch & Foyer welcome you to this fab home w/ hrdwd strip flring thru-out. Open Concept, perfect for entertaining! Modern chef's kitchn w/ Frigidaire S/S appliances. Granite Counters, Subway Tile Bcksplsh, black & white Cabinets, expansive Island w/ Sink, Breakfast Bar & Storage. Overlooks spacious Living Room. Separate Dining area seats up to 8 - w/ walkout door to back deck! Powder Room has luxurious heated floors. Upstairs boasts 3 spacious bdrms w/ lrg wndws - 4pc hallwy Bath great for kids. Primary Bdrm has walk-thru Closet, leads to Ensuite 4-pc Bath w/ Double Vanity & Glass Shower. Rec Room in bsemnt is ideal for Kids or Offices. Cold Room, Separate Laundry & 3-Pc Bath w/ Shower. Family-friendly on a quiet street! Relax in Backyard Oasis w/ vaulted covered back deck, sunny south exposure, grassy play area, and city campfire on stone patio.
详情
- 上市时间: Friday, May 12, 2023
- 3D看房: View Virtual Tour for 51 Royce Avenue
- 城市: Brampton
- 社区: Downtown Brampton
- 详细地址: 51 Royce Avenue, Brampton, L6Y 1J8, Ontario, Canada
- 厨房: Breakfast Bar, Granite Counter, Stainless Steel Appl
- 客厅: Pot Lights, Hardwood Floor, O/Looks Dining
- 挂盘公司: Keller Williams Real Estate Associates - Disclaimer: The information contained in this listing has not been verified by Keller Williams Real Estate Associates and should be verified by the buyer.

