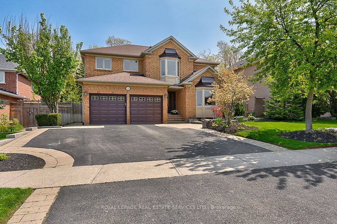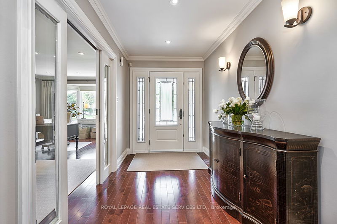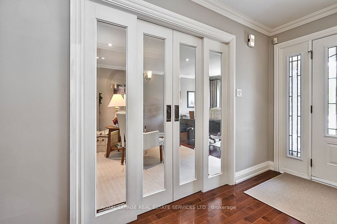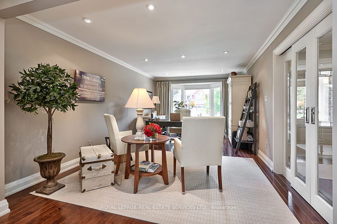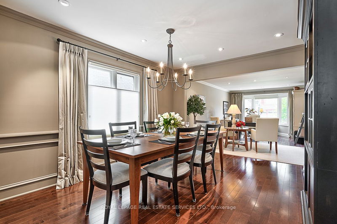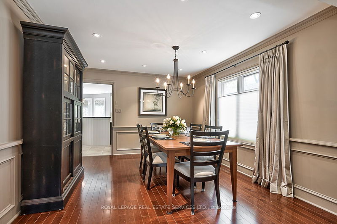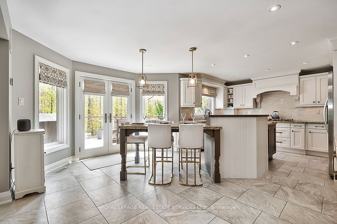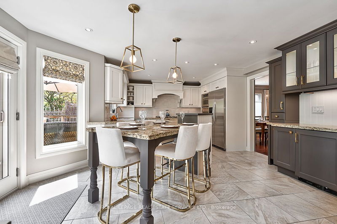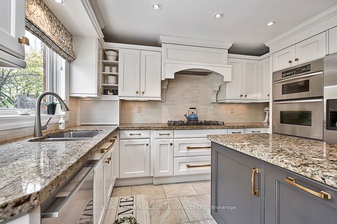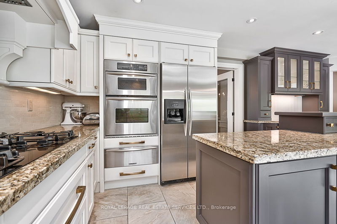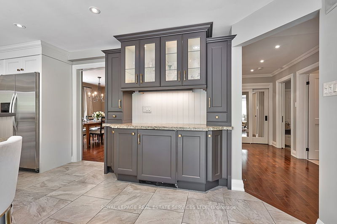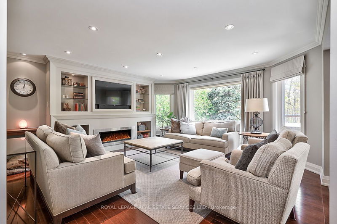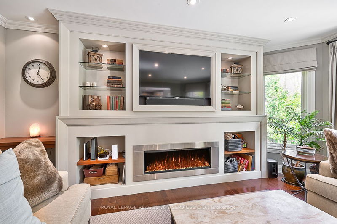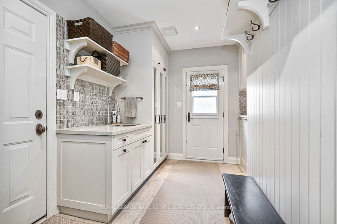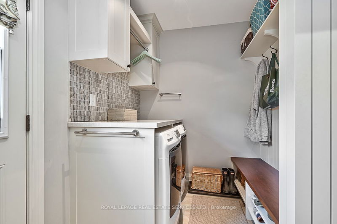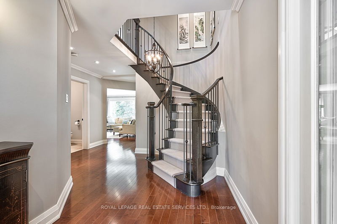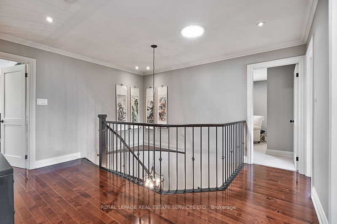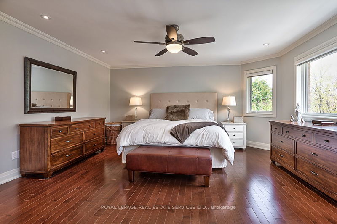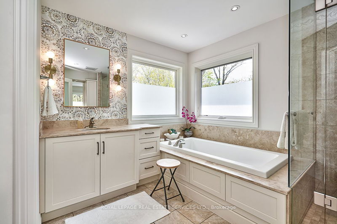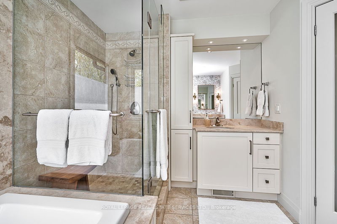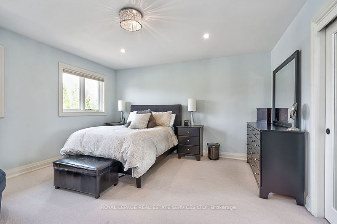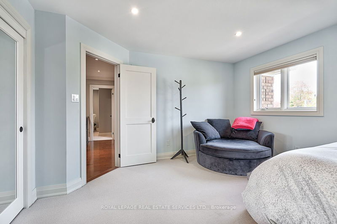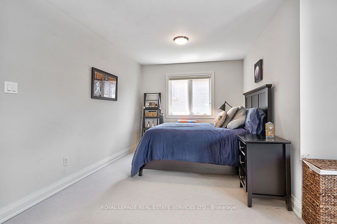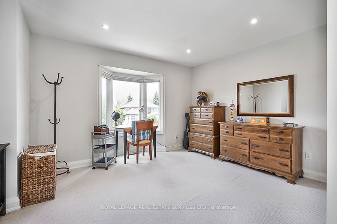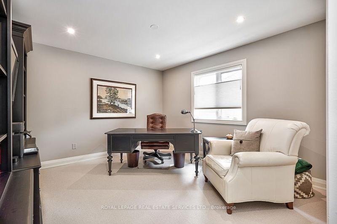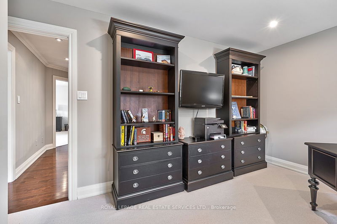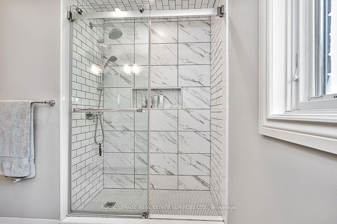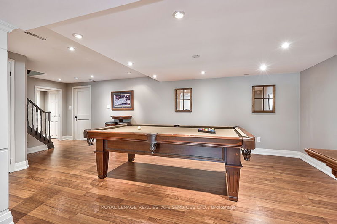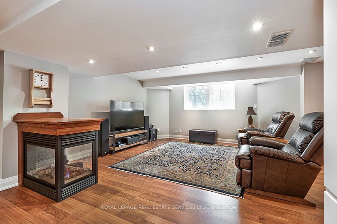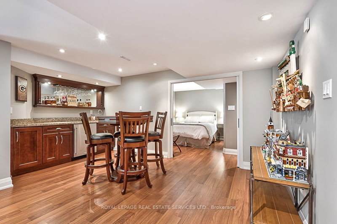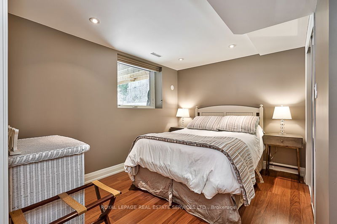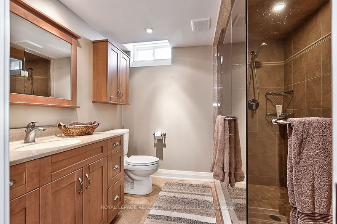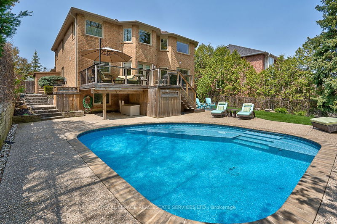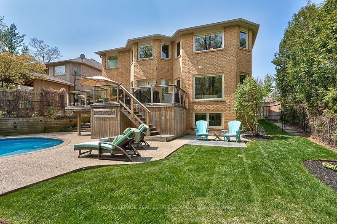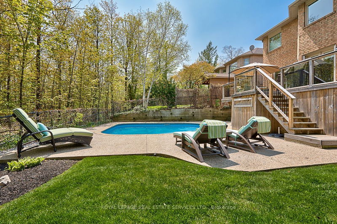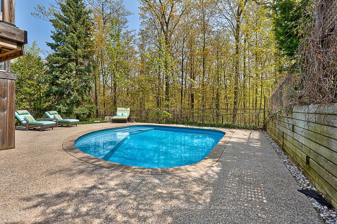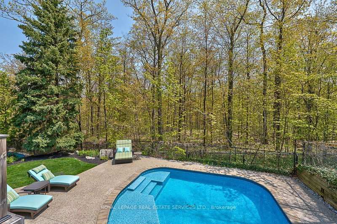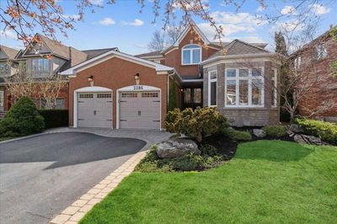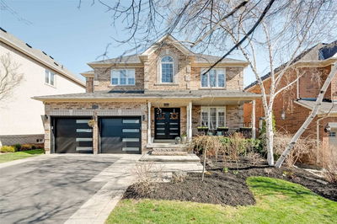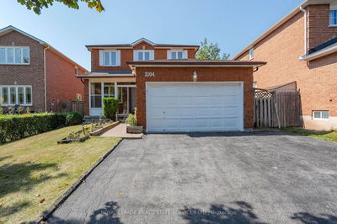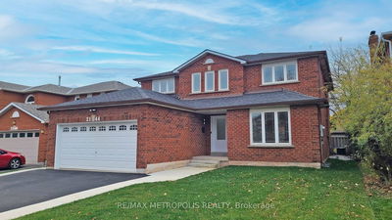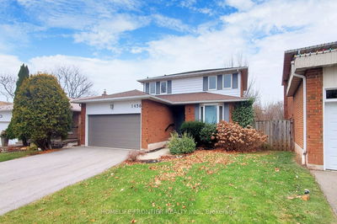Sought-After Joshua Creek Locale! Rare Opportunity On Prestigious Bayshire Drive Backing Onto Bayshire Woods Park Providing A Beautiful Natural Backdrop And Offering The Ultimate In Privacy! The Property Boasts A Spectacular Rear Yard Oasis With An Inground Saltwater Pool, An Exposed Aggregate Pool Patio, And A Huge Upper Deck With Glass Panels. This Area Is Perfect For Enjoying Quality Time With Family And Friends. The Main Level Of The Home Was Designed With Entertainment In Mind. It Features Hardwood Floors, A Living Room With Glass Pocket Doors That Opens To The Spacious Dining Room, And A Family Room With Custom Built-In Illuminated Display Shelves And Linear Gas Fireplace. The Stunning Kitchen Has Been Updated With Contemporary Cabinetry, Granite Counters, High-End Built-In Stainless Steel Appliances, Built-In Dining Table, Bar/Coffee Station With Complementary Cabinetry, And A French Door Walk-Out To Deck. Walk To Schools, Community Centre, And Parks. Close To All Amenities.
详情
- 上市时间: Friday, May 12, 2023
- 3D看房: View Virtual Tour for 1318 Bayshire Drive
- 城市: Oakville
- 社区: Iroquois Ridge North
- 交叉路口: Upper Middle/Grand/Bayshire
- 详细地址: 1318 Bayshire Drive, Oakville, L6H 6C6, Ontario, Canada
- 客厅: Hardwood Floor, Crown Moulding, O/Looks Garden
- 厨房: Granite Counter, Stainless Steel Appl, W/O To Deck
- 家庭房: Hardwood Floor, Gas Fireplace, Crown Moulding
- 挂盘公司: Royal Lepage Real Estate Services Ltd. - Disclaimer: The information contained in this listing has not been verified by Royal Lepage Real Estate Services Ltd. and should be verified by the buyer.

