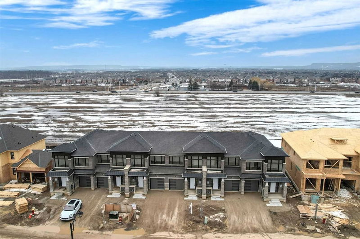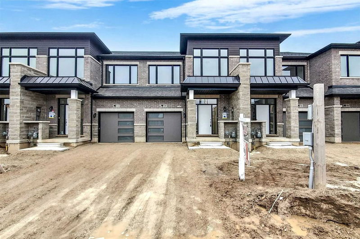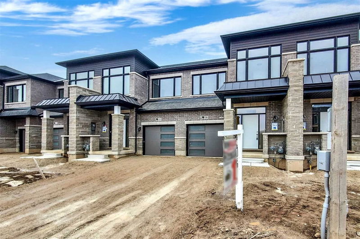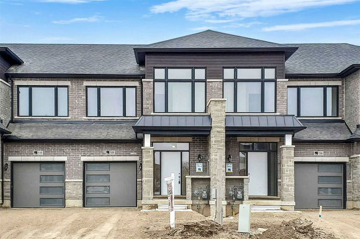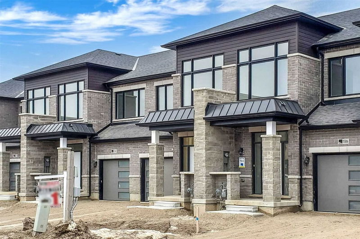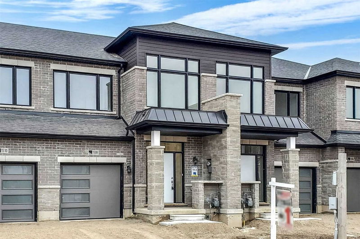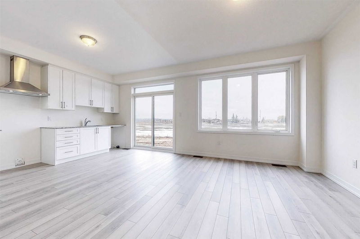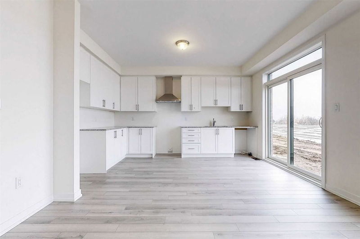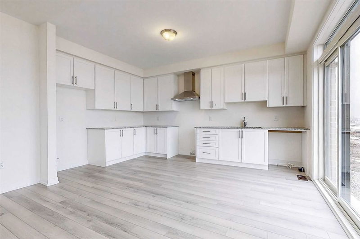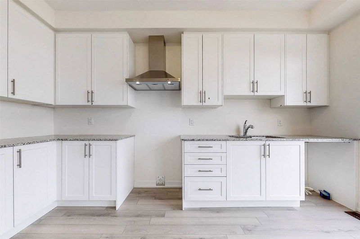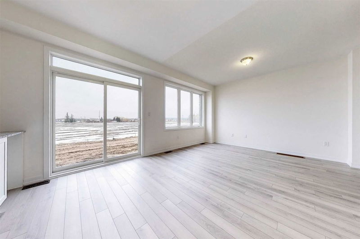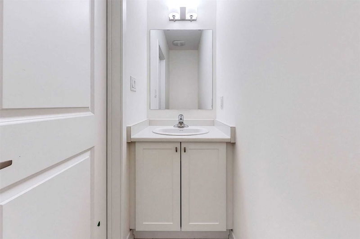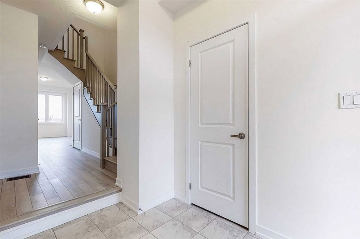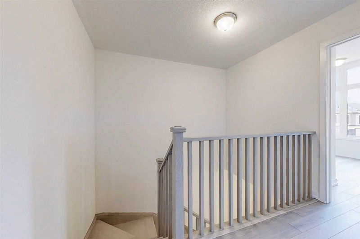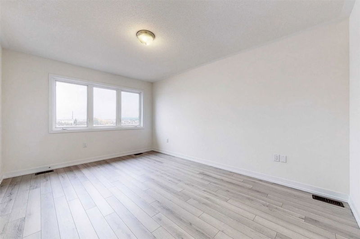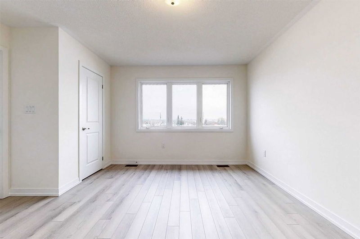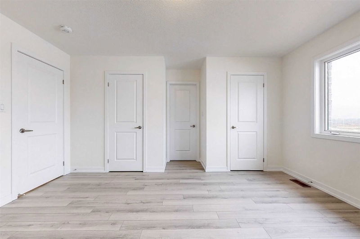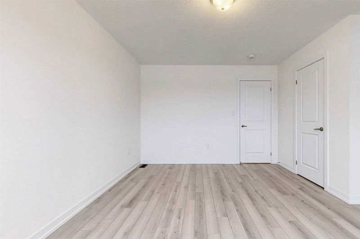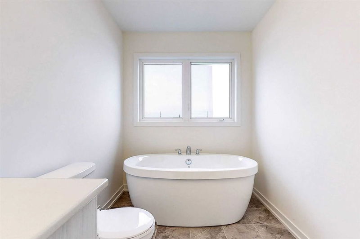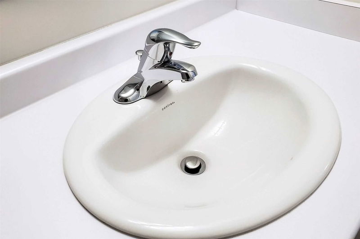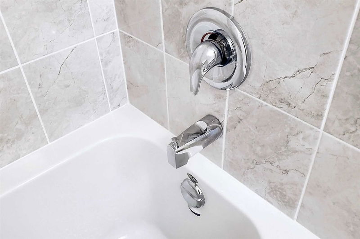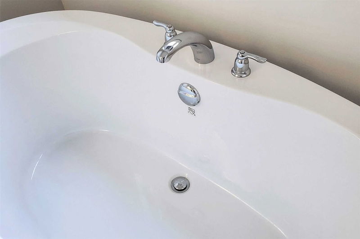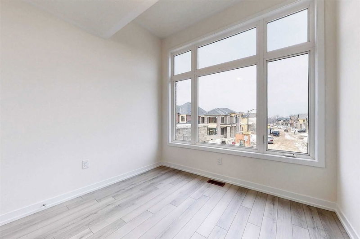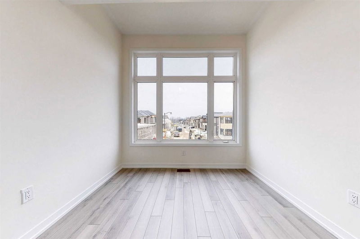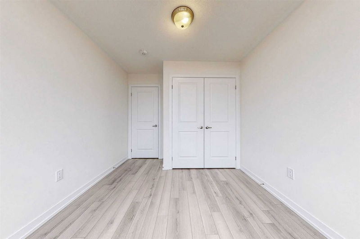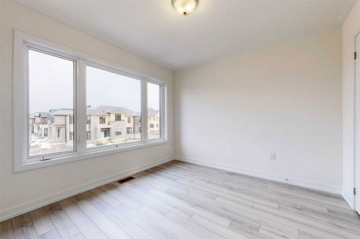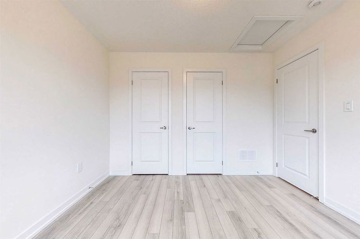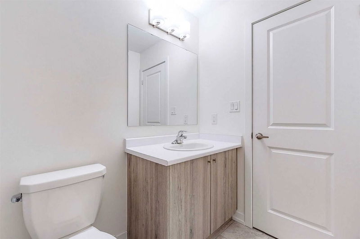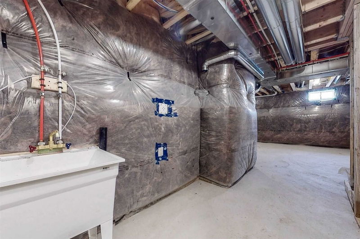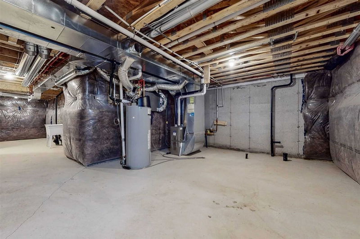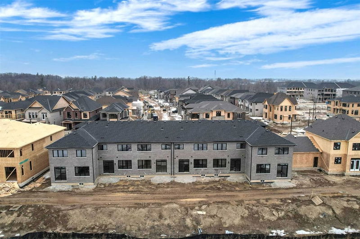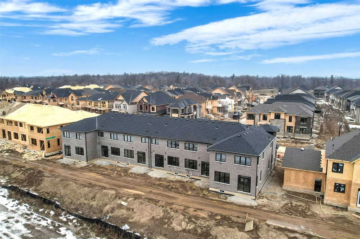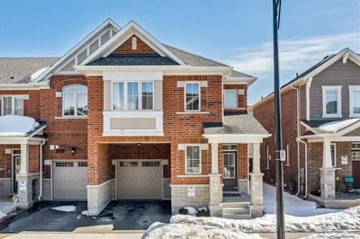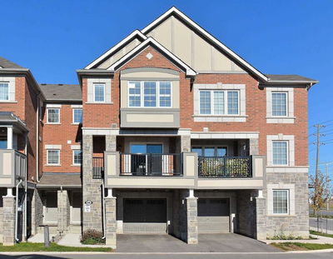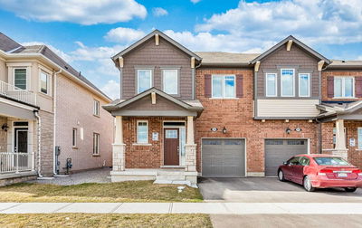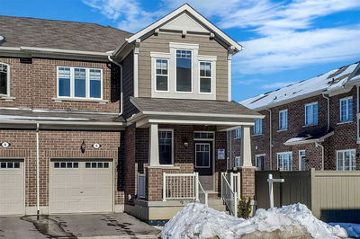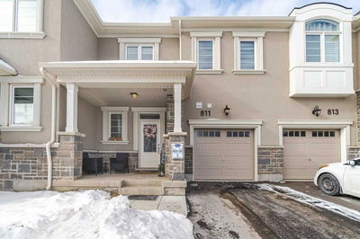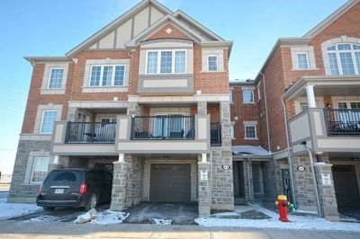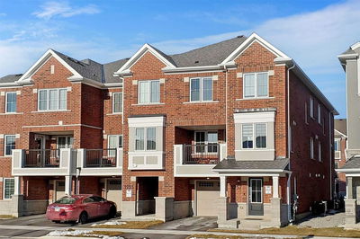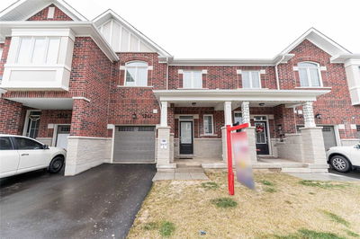Absolutely Stunning! Primont Homes' Never Lived-In Brand New Energy Star Freehold 2-Storey Townhome W/Premium Elevation, Backyard & Full Bsmt In Latest Edition Of The Sixteen Mile Creek Community Conveniently Located In Most Desirable Cobban Neighbourhood. Modern Open Concept Floor Plan W/Inviting Sunken Foyer W/2-Pc Bath, Living & Dining Rm Combo, Eat-In Kitchen W/Breakfast On Main Flr + 3 Good Sized Bedrooms On 2nd Flr. Loaded W/Lots Of Upgrades & Extras Including 9' Ceilings On Main Flr, Laminate Floors Throughout Main & 2nd Flrs, Hardwood Staircase With Premium Square Pickets, Granite Countertop On Kitchen Counters & Brand New Stainless Steel Appliances, Master Bedroom W/His/Her Closets & Oasis Masters Ensuite W/Super Shower W/Glass Door & Stand Alone Tub, Clear View, High Vaulted Ceiling & Double Closet In 2nd Bedroom, Clear View & His/Her Closets In 3rd Bedroom, Access Door To Garage, 3-Pc R/I In Basement, Hrv System, No Sidewalk Allowing 2-Car Parking On Driveway + 1 In Garage!
详情
- 上市时间: Thursday, March 23, 2023
- 3D看房: View Virtual Tour for 1508 Rose Way W
- 城市: Milton
- 社区: Cobban
- 详细地址: 1508 Rose Way W, Milton, L9E 1V7, Ontario, Canada
- 客厅: Laminate, Combined W/Dining, Open Concept
- 厨房: Granite Counter, Eat-In Kitchen, Stainless Steel Appl
- 挂盘公司: Minmaxx Realty Inc., Brokerage - Disclaimer: The information contained in this listing has not been verified by Minmaxx Realty Inc., Brokerage and should be verified by the buyer.

