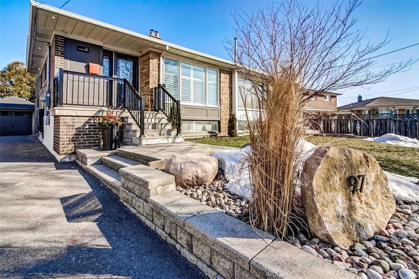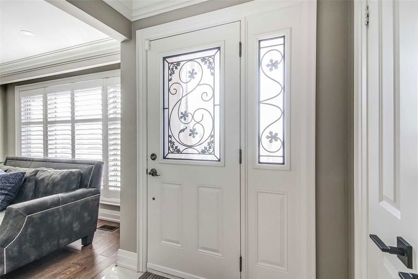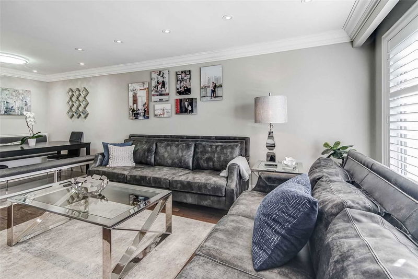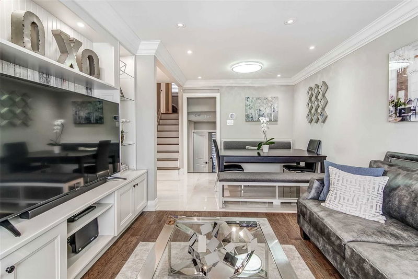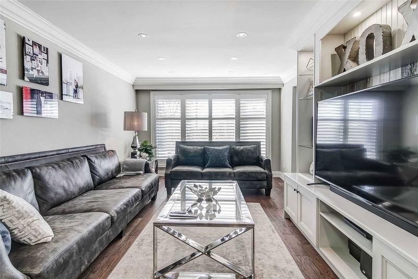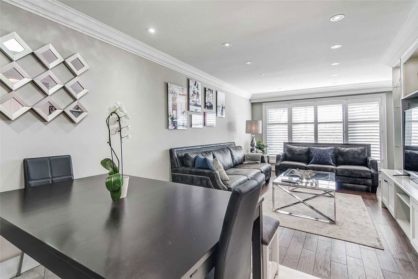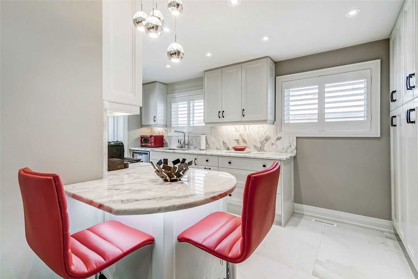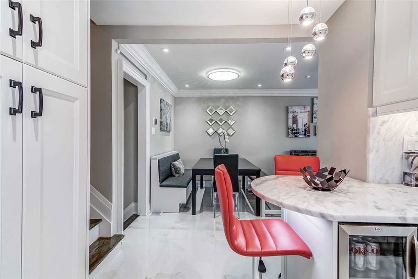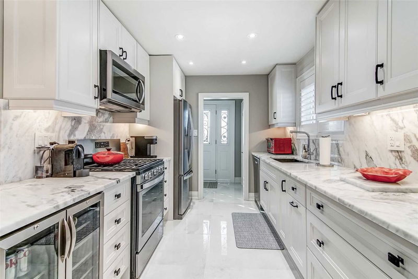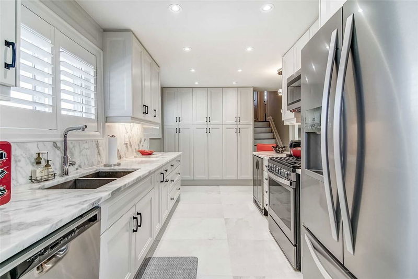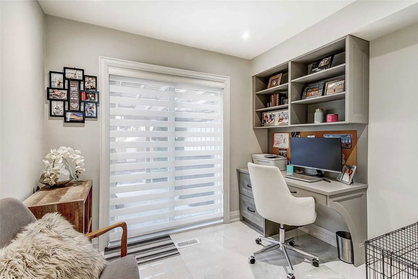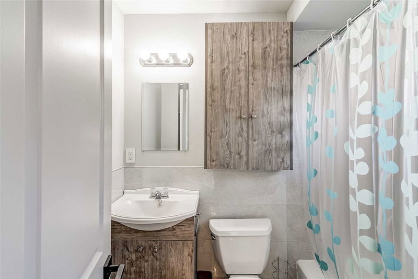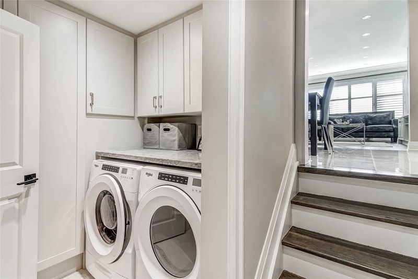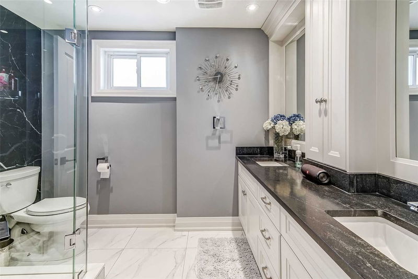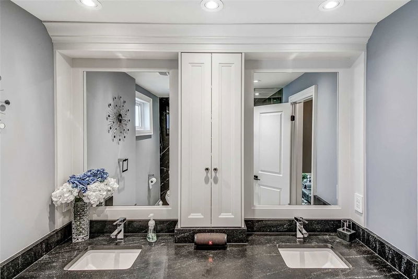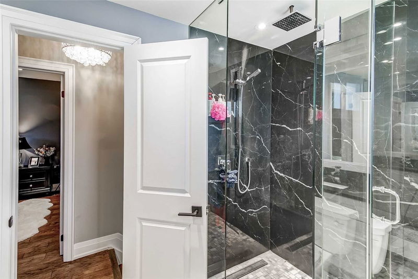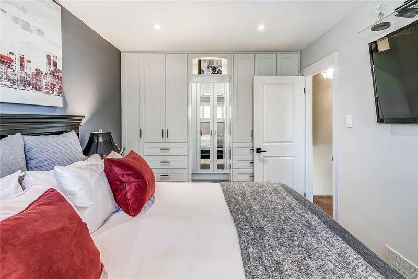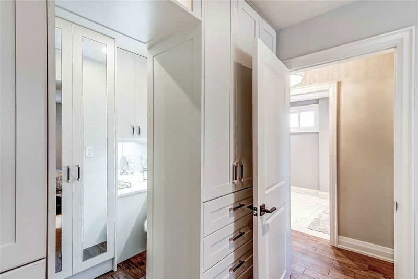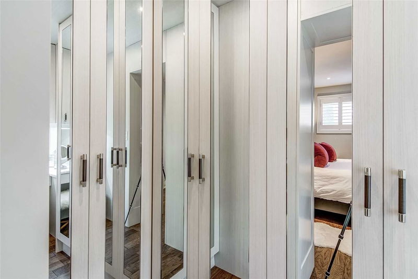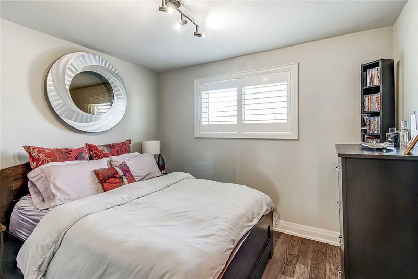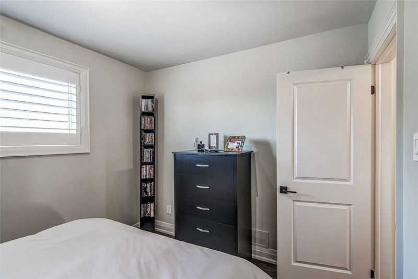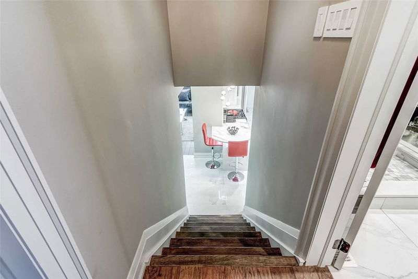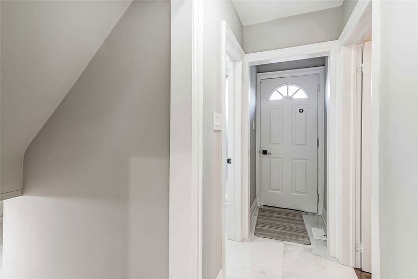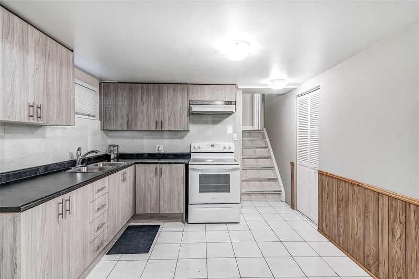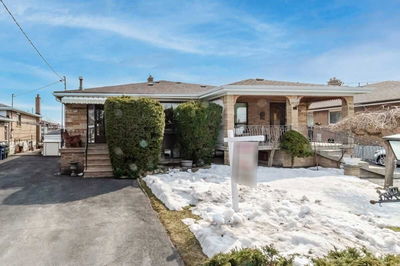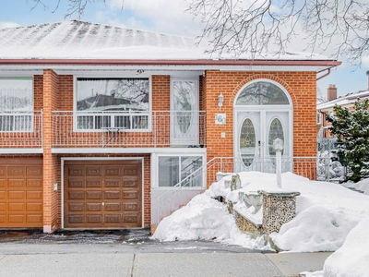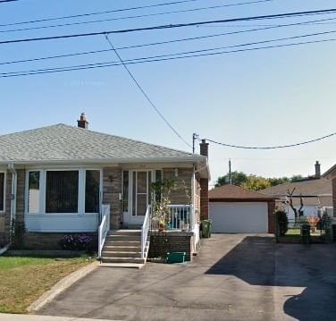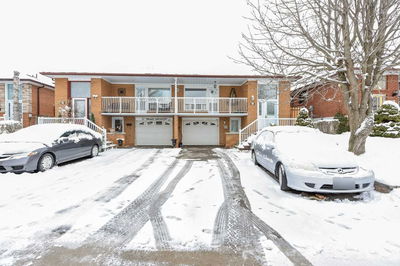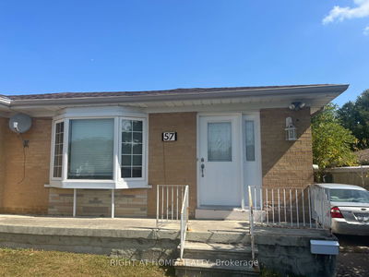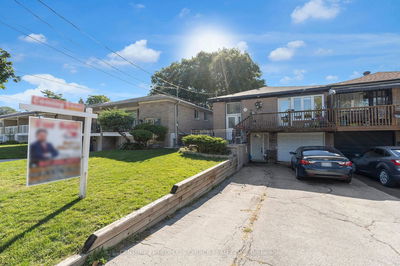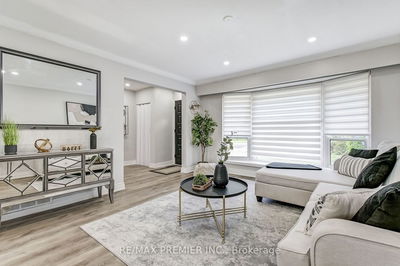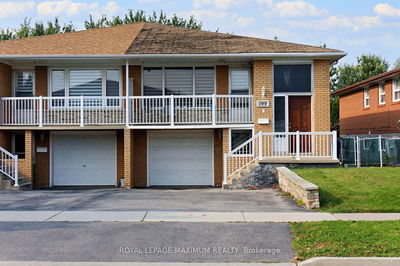Look No Further! A Must See Show Home! This Home Has Been Renovated And Customized Within The Last 4 Years. With Stunning Built-Ins. Breathtaking White Kitchen With A Wall Of Cupboards. S/S Appl Quart-Site Counters With B/I Breakfast Bar. Porcelain Floors & Hardwood . Primary Bdrm With Enormous Custom W/I Closet With Vanity. 4Pc With Oversized Shower/Double Sinks. 3 Lrg Bdrm + Den B/I Desk (Could Be 4th Bdrm) 2 Laundry Rooms. Separate Entrance To 1 Bdrm 1 Bath In-Law Suite With Own Laundry And Kitchen. Newly Built Garage + 6 Car Parking. Recently Added With Permit Single Car Garage Lets Talk Curb Appeal! This House Checks All The Boxes++ Wont Last! Sure To Impress!! No Sign On Property.
详情
- 上市时间: Thursday, March 23, 2023
- 3D看房: View Virtual Tour for 97 Elnathan Crescent
- 城市: Toronto
- 社区: Humber Summit
- 交叉路口: Islington/ Steeles
- 详细地址: 97 Elnathan Crescent, Toronto, M9L 2G2, Ontario, Canada
- 厨房: Quartz Counter, Porcelain Floor, Pantry
- 客厅: Hardwood Floor, Combined W/Dining, Crown Moulding
- 厨房: Ceramic Floor, Combined W/Rec, Above Grade Window
- 挂盘公司: Re/Max Realtron Realty Inc., Brokerage - Disclaimer: The information contained in this listing has not been verified by Re/Max Realtron Realty Inc., Brokerage and should be verified by the buyer.





