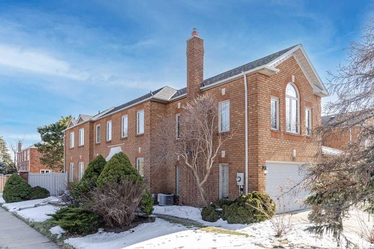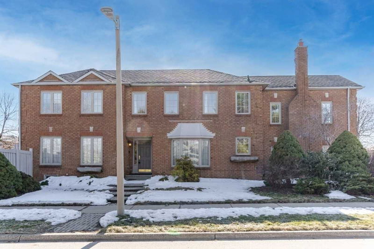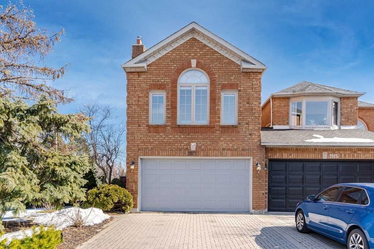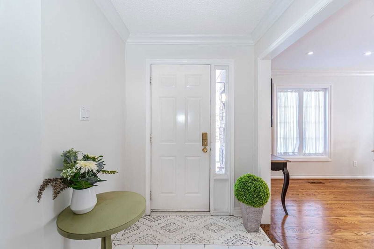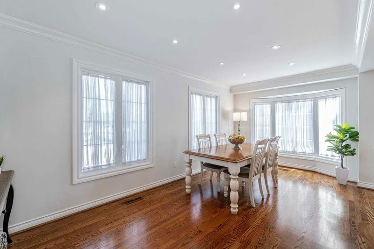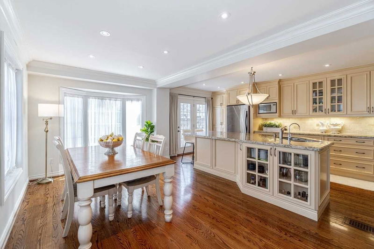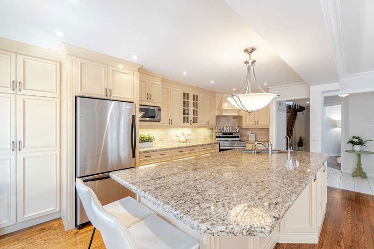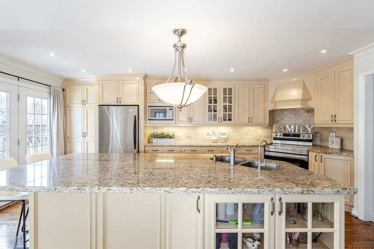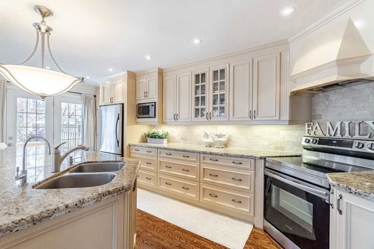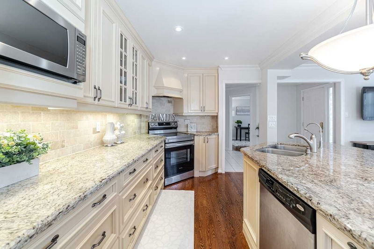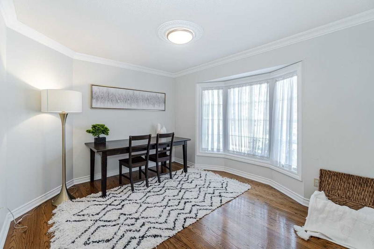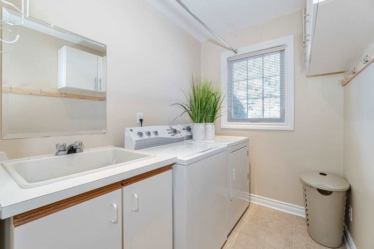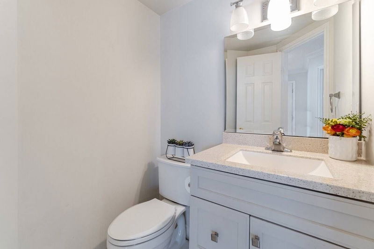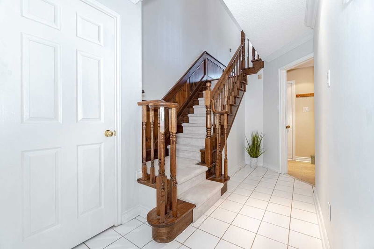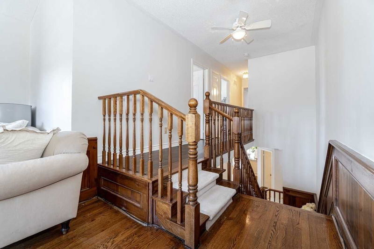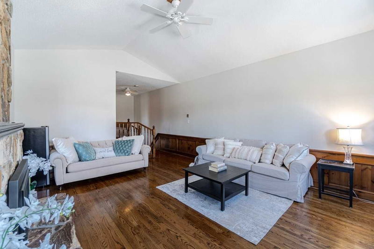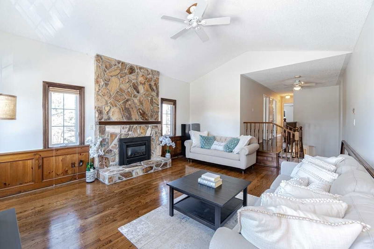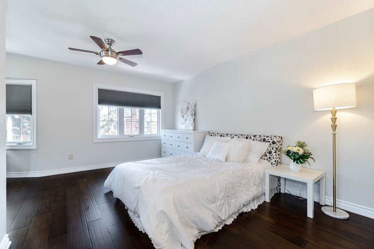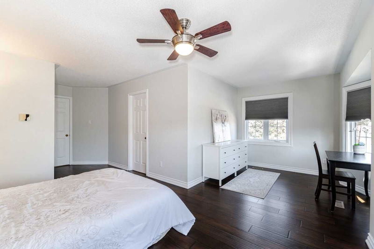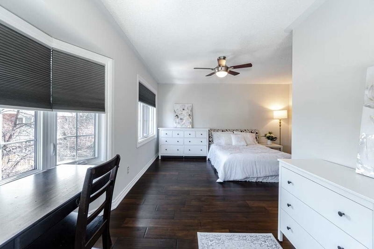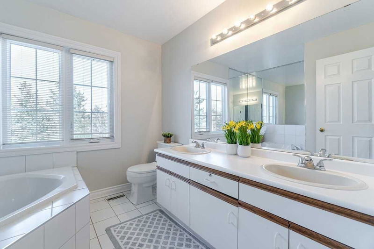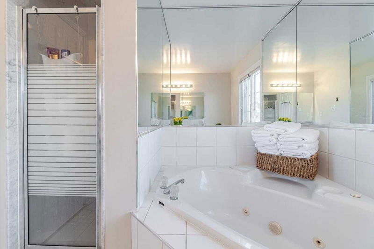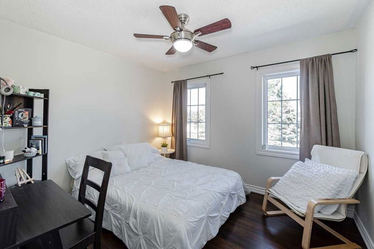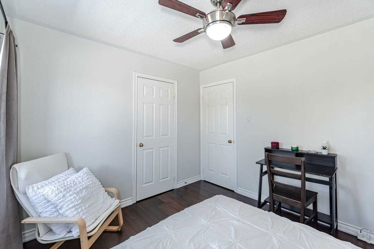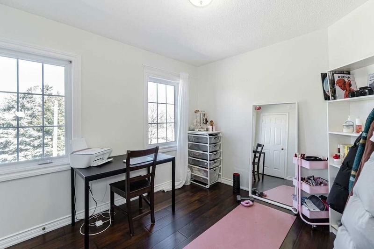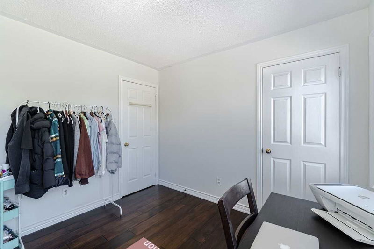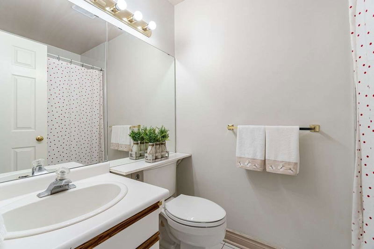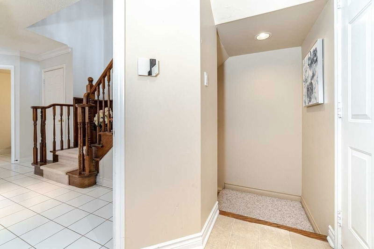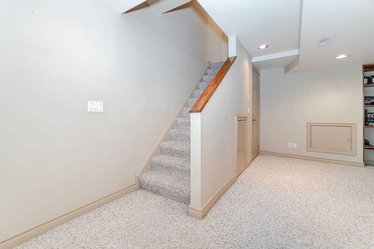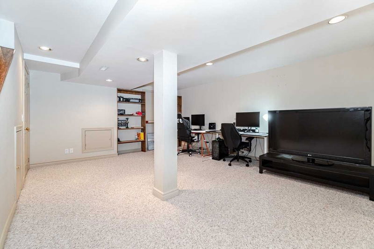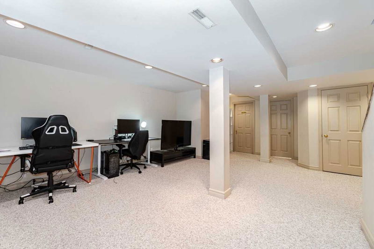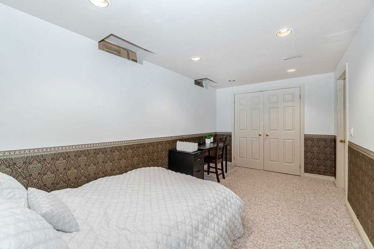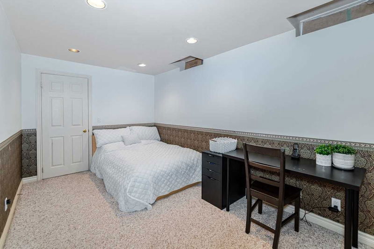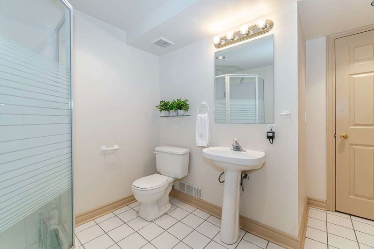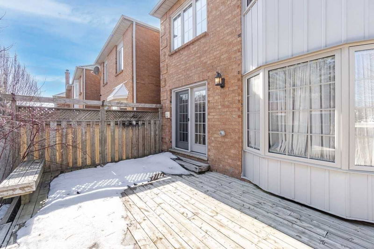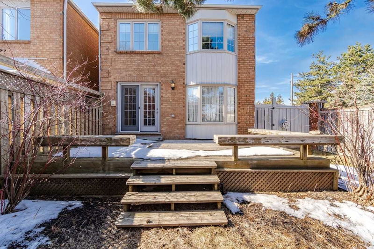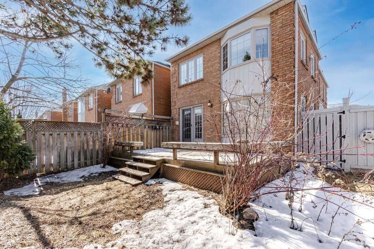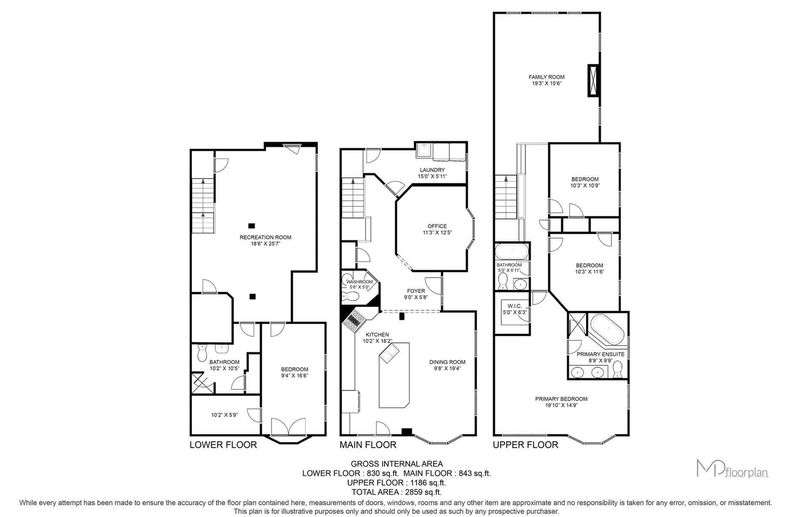Stunning Family Home Linked Only By The Garage In Sought After Glen Abbey! It Feels Like A Detached! 2000Sqft + End Unit With Large Backyard And Deck. Bright, Welcoming Foyer Leads To Gourmet Kitchen With Huge Island And Granite Counters. Flexible Room On First Floor For Separate Dining, Living Or Office Space. Upper Level Has Spacious Family Room With Vaulted Ceiling And Gas Fireplace. Engineered Hardwood In Bedrooms And Hallway Recently Installed (2021). Large Primary With 5-Piece Bath, Walk-In Closet And Corner Sitting Area Or Office Space. Lower Level Has A Rec Area And Room With Lots Of Storage And 3-Piece Bath. First Floor Laundry! 1.5 Garage With Ample Storage Space. Located On A Quiet, Child Friendly Court And Walking Distance To Abbey Park High & 2 Elementary Schools. Must See To Appreciate!
详情
- 上市时间: Tuesday, March 21, 2023
- 3D看房: View Virtual Tour for 2027 Brays Lane
- 城市: Oakville
- 社区: Glen Abbey
- 交叉路口: 3rd Line/ Kings College/Giles
- 详细地址: 2027 Brays Lane, Oakville, L6M 2S8, Ontario, Canada
- 客厅: Bay Window, Crown Moulding, Hardwood Floor
- 厨房: Granite Counter, Centre Island, Hardwood Floor
- 家庭房: Fireplace, Vaulted Ceiling, Wainscoting
- 挂盘公司: Right At Home Realty, Brokerage - Disclaimer: The information contained in this listing has not been verified by Right At Home Realty, Brokerage and should be verified by the buyer.

