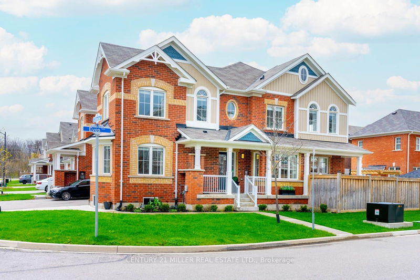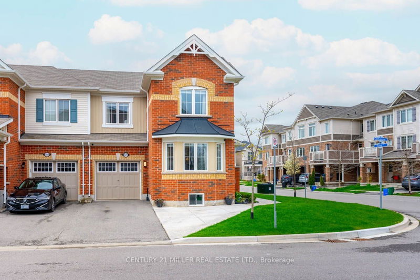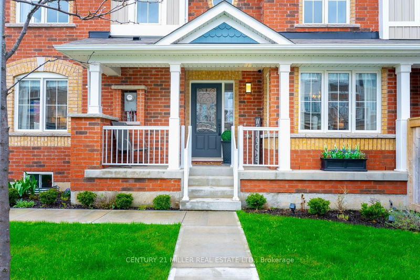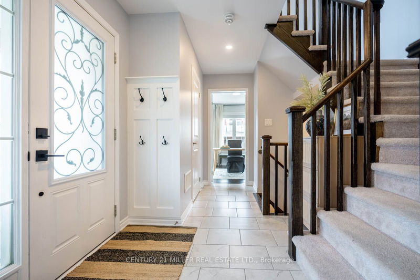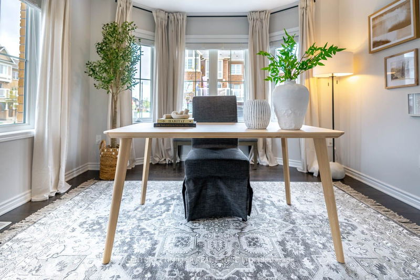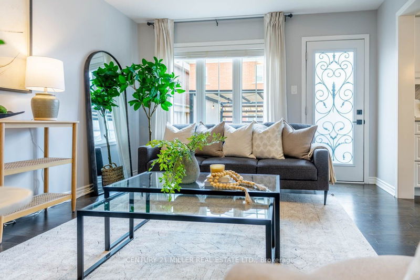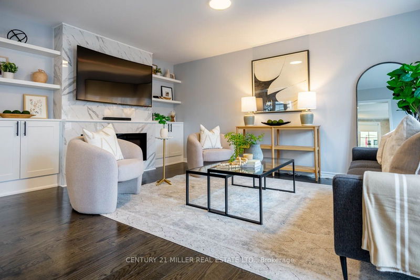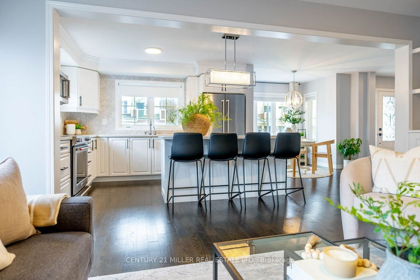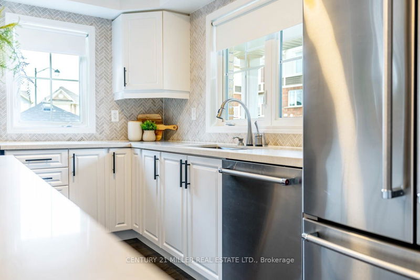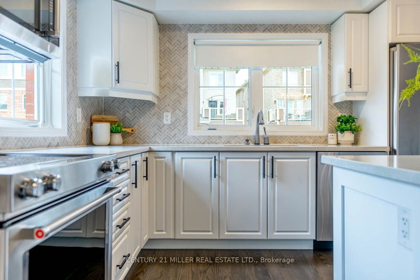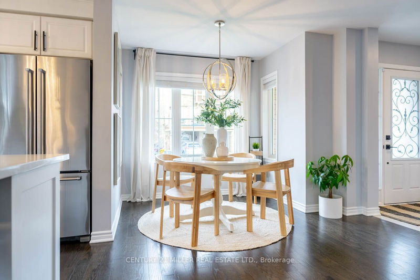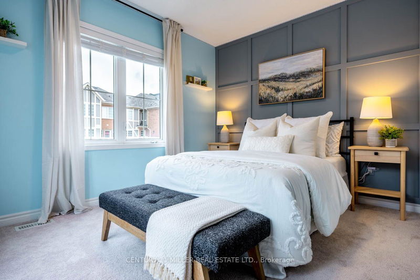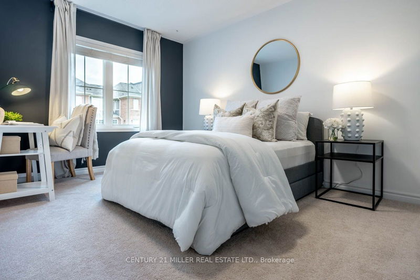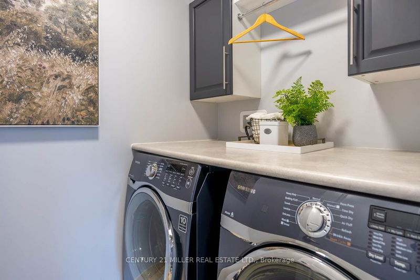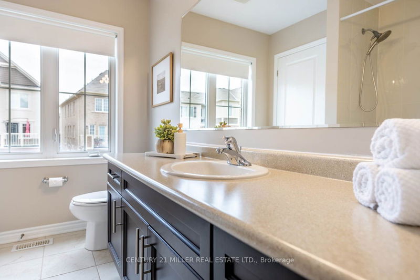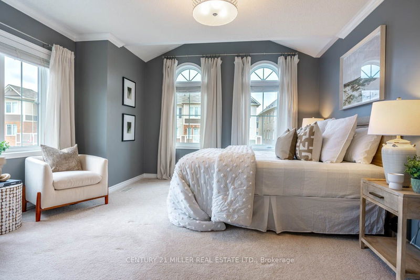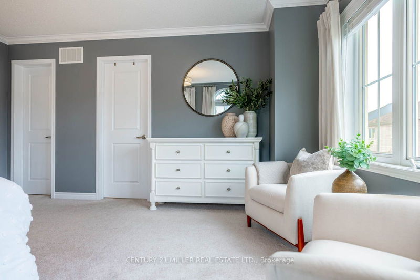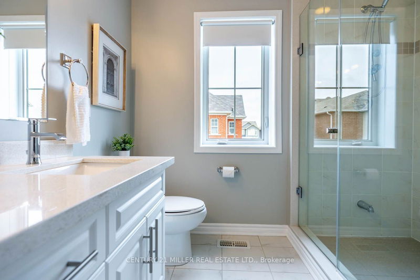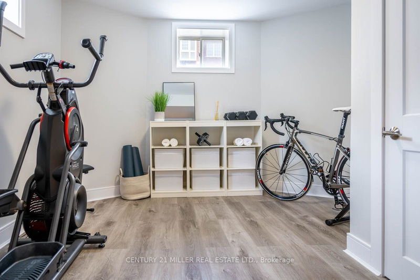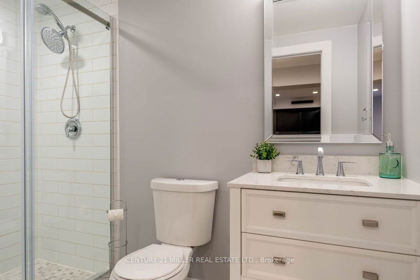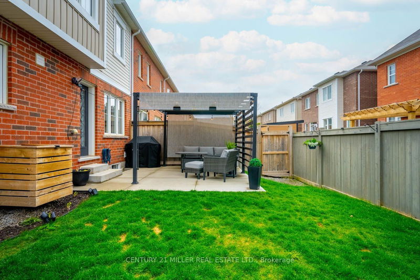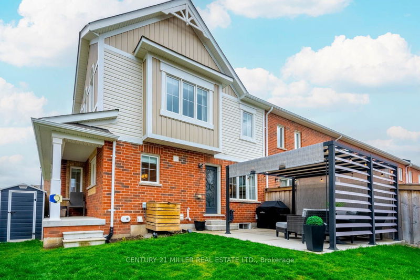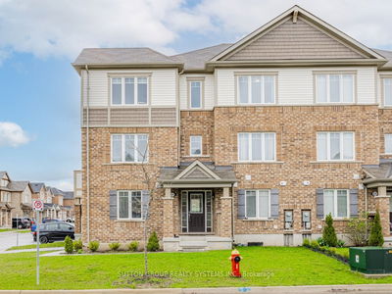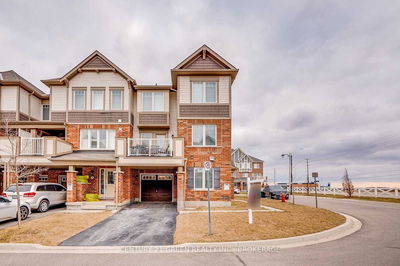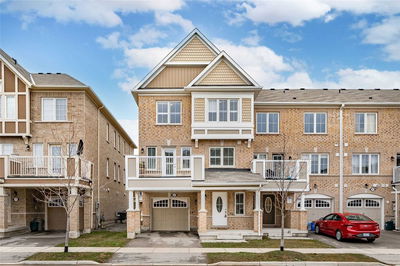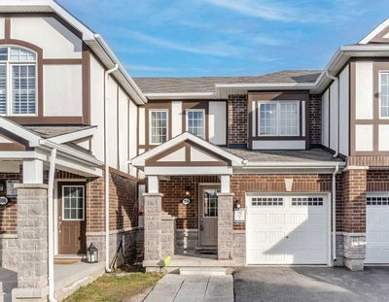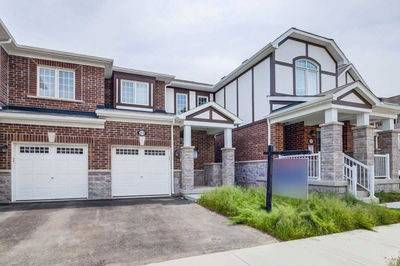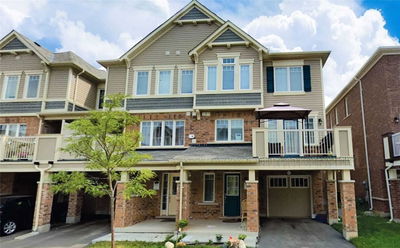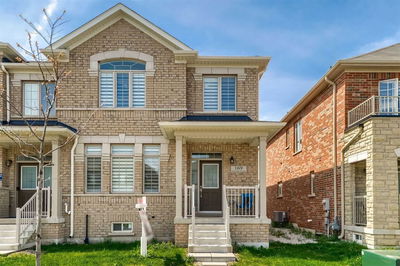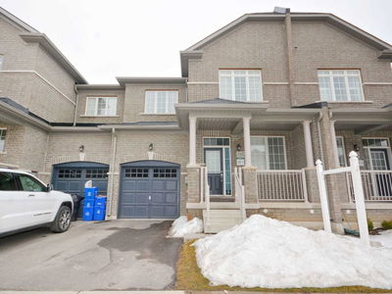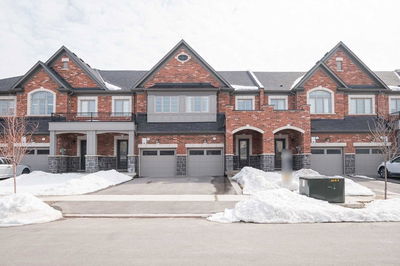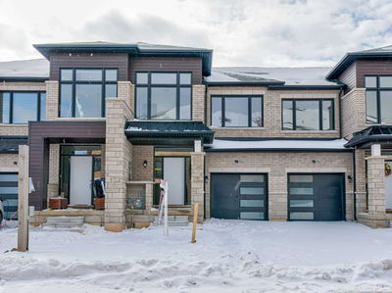We promise you; this home is unlike any of the others you've seen. From the moment you walk up to this beautiful property, you will notice the meticulous care in maintenance inside and out. Let the irrigation system keep your large corner lot looking amazing with its impressive curb appeal. With 1,971 square feet plus a fully finished basement, this is one of the most spacious and well-planned floor plans. You'll want to invite all of your friends and family over all the time this summer, from enjoying the backyard patio with late-night drinks to cooking up delicious meals in your kitchen specifically designed for family and entertaining. Whether you need a gym, home office, or kid's playroom, the additional den in the basement adds great versatility to the living area, which is a perfect place for movie night! A 3pc bathroom compliments this very useful space. This home has all the checkmarks and is an absolute must-see.
详情
- 上市时间: Thursday, May 11, 2023
- 3D看房: View Virtual Tour for 1671 Clitherow Street
- 城市: Milton
- 社区: Ford
- 详细地址: 1671 Clitherow Street, Milton, L9E 0A2, Ontario, Canada
- 厨房: Hardwood Floor, Pantry, Quartz Counter
- 客厅: Hardwood Floor, Electric Fireplace, B/I Shelves
- 挂盘公司: Century 21 Miller Real Estate Ltd. - Disclaimer: The information contained in this listing has not been verified by Century 21 Miller Real Estate Ltd. and should be verified by the buyer.

