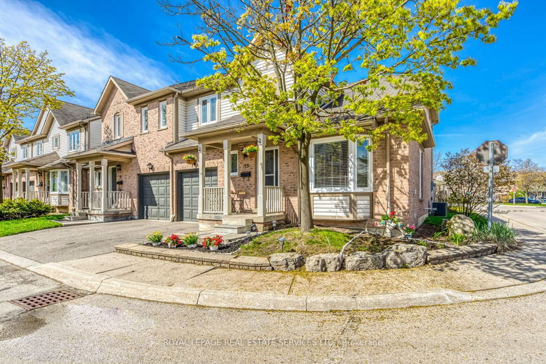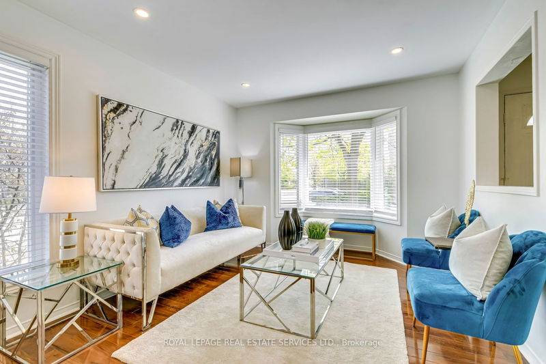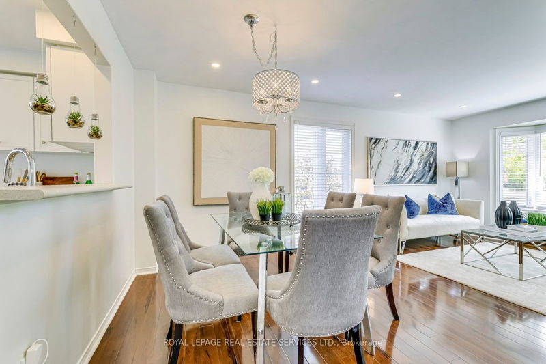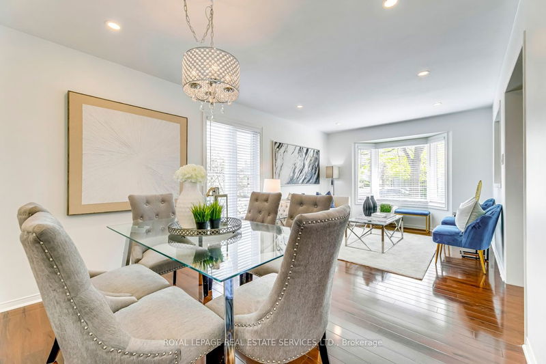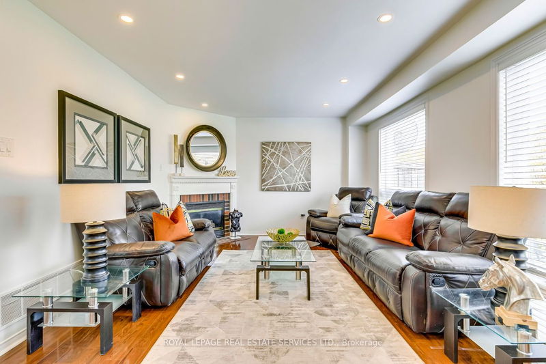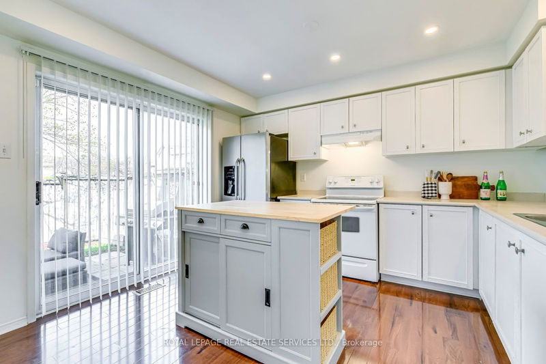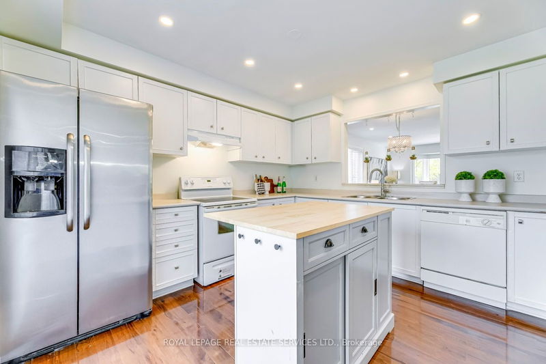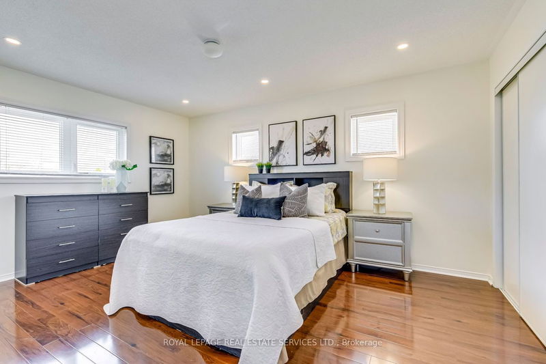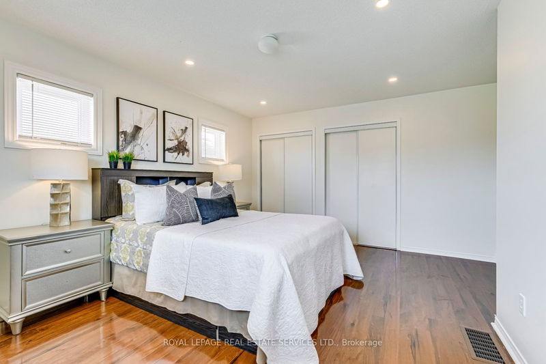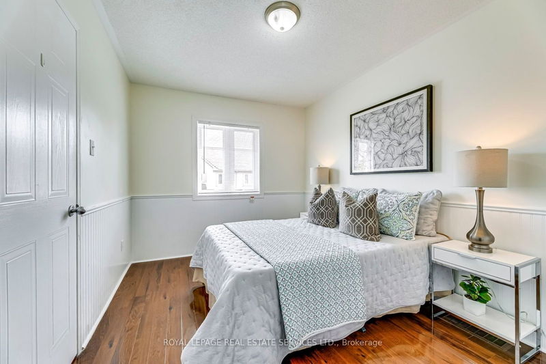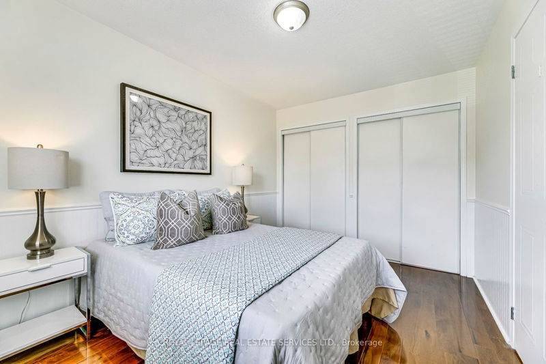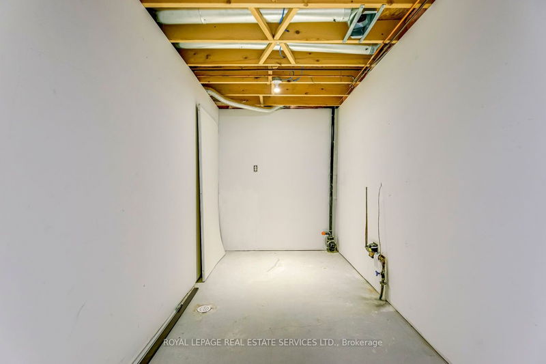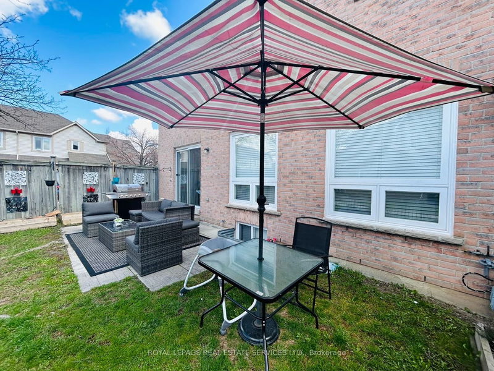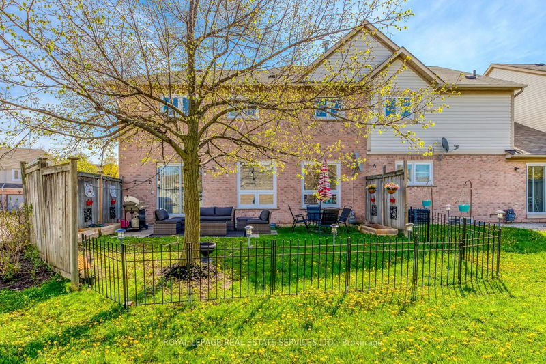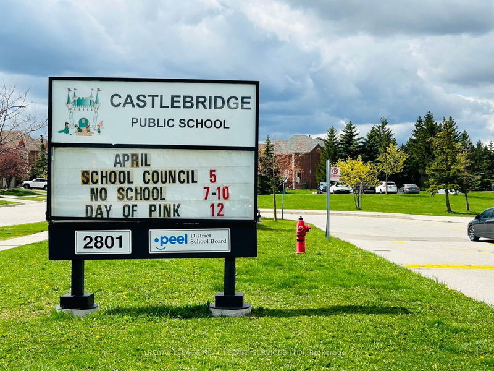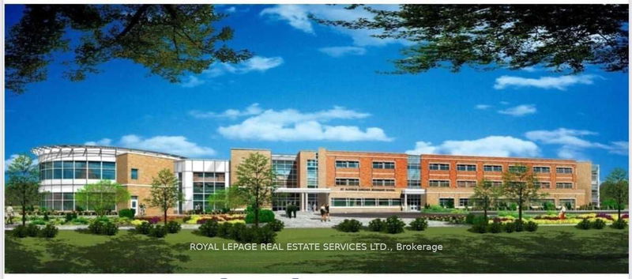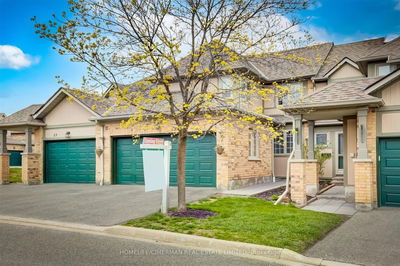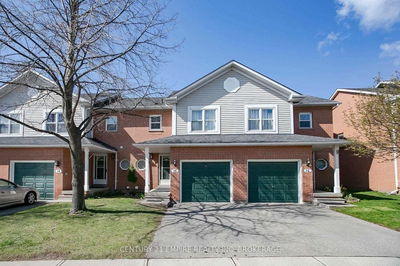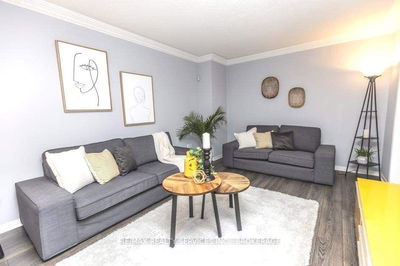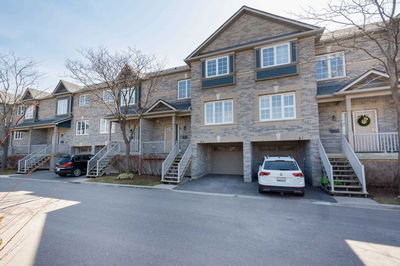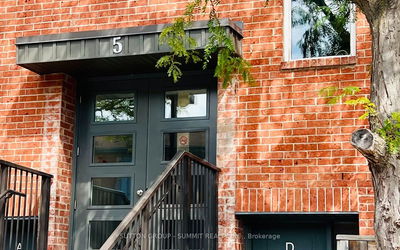Welcome To 99-5910 Greensboro Dr, The 2nd Large Corner End Unit In The Well Managed Complex, Nestled Amongst Detached Homes In The Most Desirable Community. This Large Corner Lot Features A Very Spacious & Open Concept Layout W/Sun Filled & Airy. It Is Truly Better Than A Semi! Great Size Liv/Din Rooms W/Bay Windw, Family Rooms W/Gas Fireplace Overlook The Private Backyrd. Oversized Kitchen Walkout To Bckyrd, Primary Bedroom W/Double Door Entr, 4Pc Enst/Sep Shower. All 3 Wshrms Have Windows, 2nd Flr Laundry. Prof Fin Basement W/Separate Entrance From Garage, 3Pc Bath, Large Rec Room & Workshop W/R-I. This Gorgeous Home Located In A High Demand Family/Child-Friendly Neighbourhd Near All The Amenities. Top Ranked School Dist Incl John Fraser &Gonzaga. Steps To Castlebridge Elem School W/French Imm Prgrm, Cls To Middle School,Parks,Community Centre,Erin Mills Centre, Shopping Mall, Hospital. Very Convenient Transits, Go Train Station, Ez Acc To Hwy 401,403&407. It's Your Truly Dream Home!
详情
- 上市时间: Monday, May 08, 2023
- 3D看房: View Virtual Tour for 99-5910 Greensboro Drive
- 城市: Mississauga
- 社区: Central Erin Mills
- 交叉路口: Glen Erin Dr & Peacock Dr
- 详细地址: 99-5910 Greensboro Drive, Mississauga, L5M 5Z6, Ontario, Canada
- 客厅: Combined W/Dining, Bay Window, Pot Lights
- 家庭房: Large Window, O/Looks Backyard, Gas Fireplace
- 厨房: Centre Island, Pot Lights, W/O To Yard
- 挂盘公司: Royal Lepage Real Estate Services Ltd. - Disclaimer: The information contained in this listing has not been verified by Royal Lepage Real Estate Services Ltd. and should be verified by the buyer.

