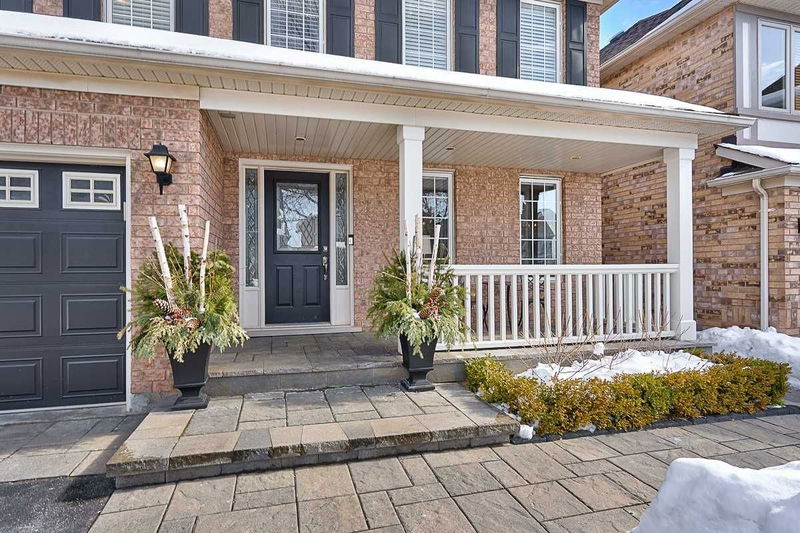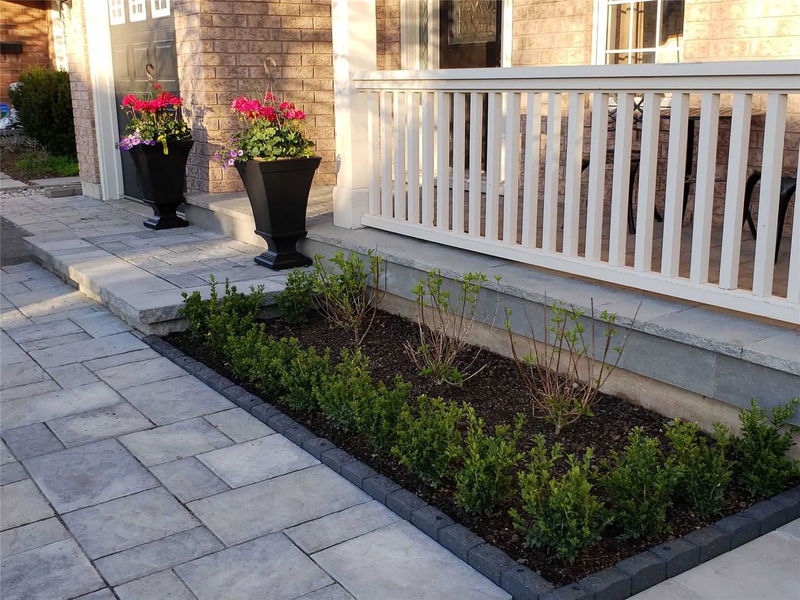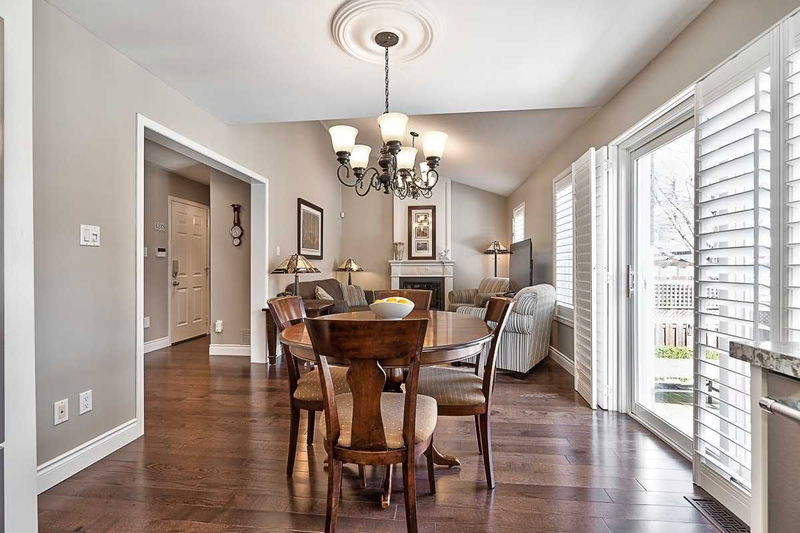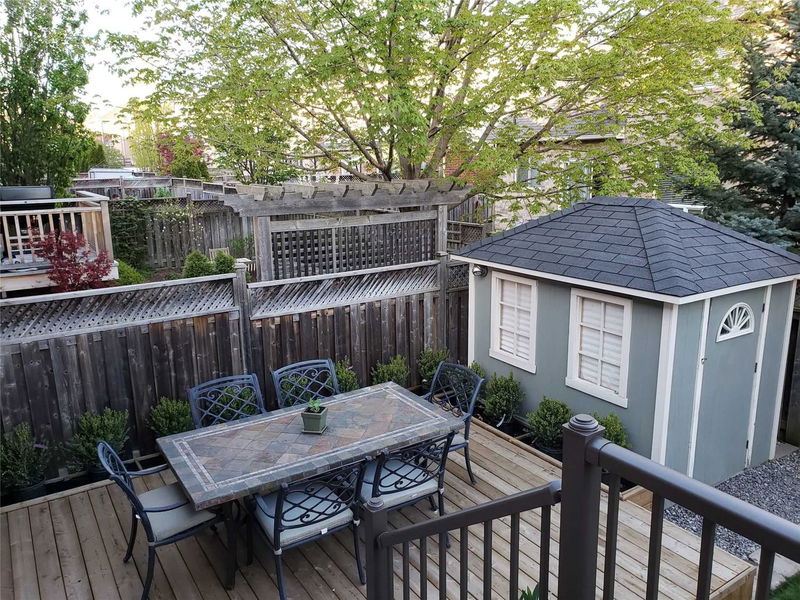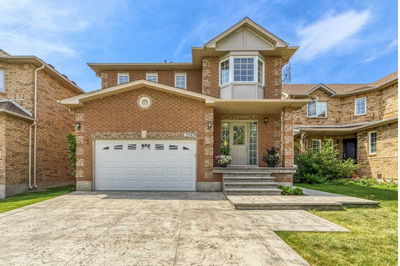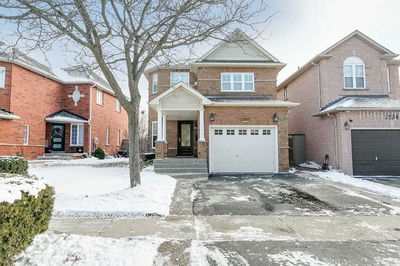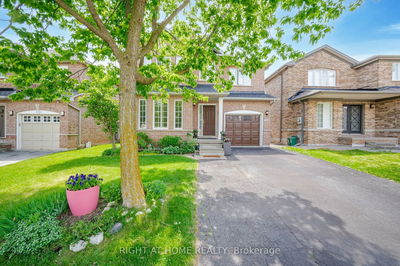Sensational Turnkey 3+1 Bedroom Executive Nestled In Sought-After Westmount! The Neighbourhood Is Family-Oriented And Surrounded By Natural Walking Trails, With Captain R. Wilson Ps, St. Joan Of Arc Ces, Garth Webb Ss And Parks All Within Walking Distance. The Home Is Also Conveniently Located Close To Hospital, Glen Abbey Community Centre, Shopping, Highways, And Other Amenities. Excellent Curb Appeal, With An Attractive Interlock Stone Verandah And Walkway. The Owner Has Spent Almost $100,000 On Updates, Including Bathrooms In 2022, Hardwood Floors And Matching Staircase With Wrought Iron Pickets In 2021, Kitchen Upgrades Including Kitchenaid S/S Appliances In 2019, Furnace And Central Air In 2017, Landscaping In 2017, And Roof In 2015. The Main Level Has Open Concept Living And Dining Rooms With Wainscotting, A Stunning Gourmet Kitchen With Quartz Counters, Breakfast Area With Walk-Out To The Back Yard, And A Family Room With Soaring Vaulted Ceiling And Fireplace.
详情
- 上市时间: Thursday, March 16, 2023
- 3D看房: View Virtual Tour for 2370 Fundy Drive
- 城市: Oakville
- 社区: West Oak Trails
- 详细地址: 2370 Fundy Drive, Oakville, L6M 4W7, Ontario, Canada
- 厨房: Hardwood Floor, Quartz Counter, California Shutters
- 家庭房: Hardwood Floor, Electric Fireplace, Vaulted Ceiling
- 挂盘公司: Royal Lepage Real Estate Services Ltd., Brokerage - Disclaimer: The information contained in this listing has not been verified by Royal Lepage Real Estate Services Ltd., Brokerage and should be verified by the buyer.




