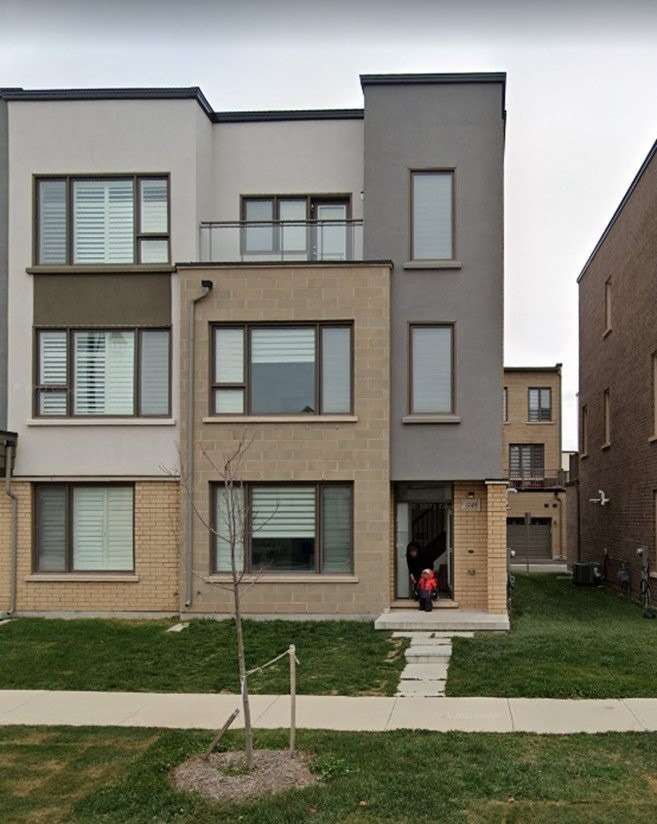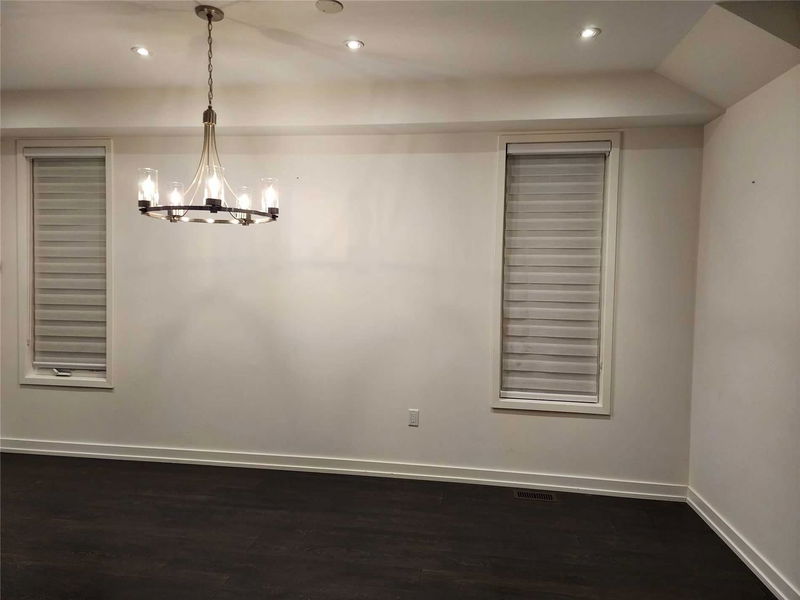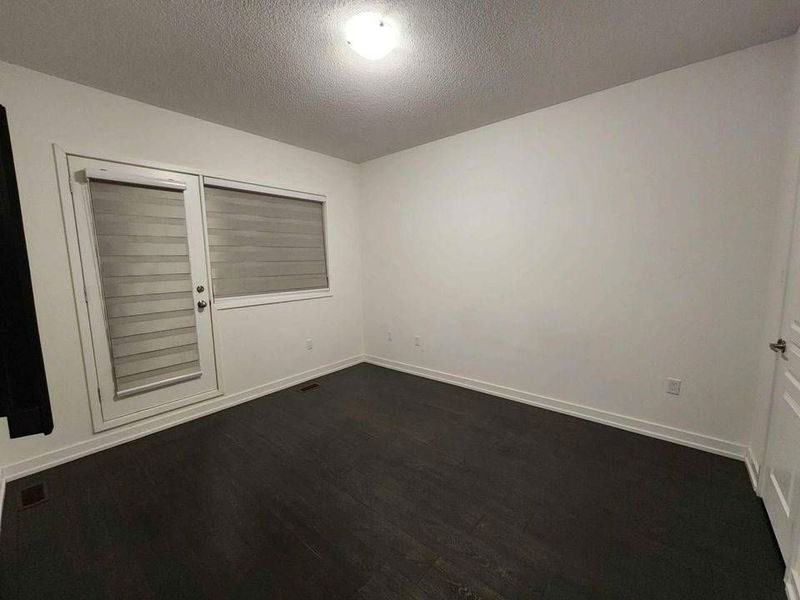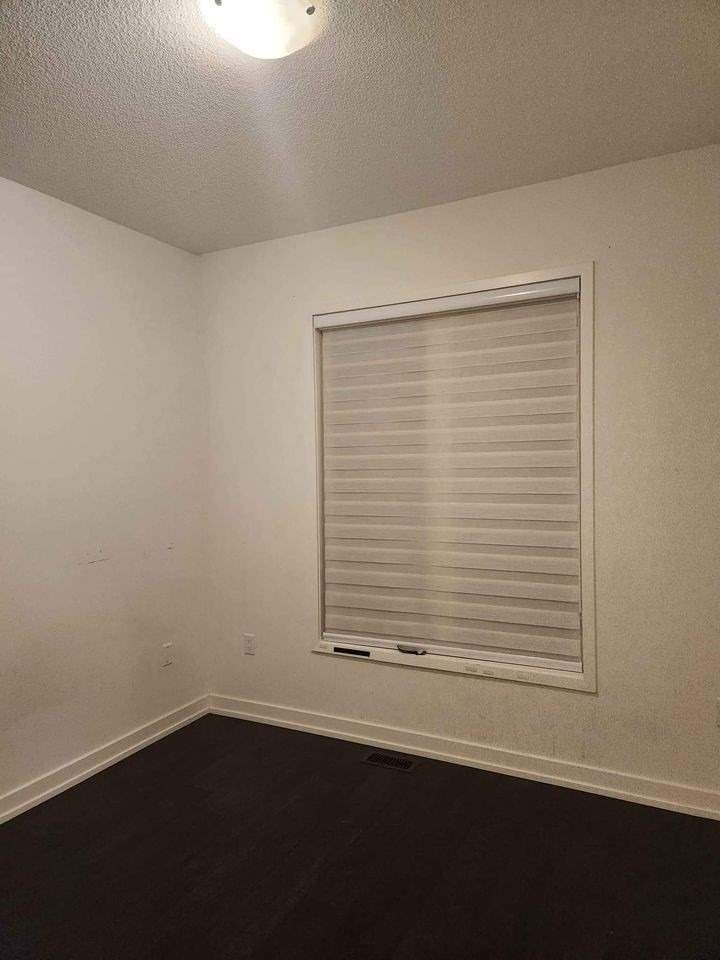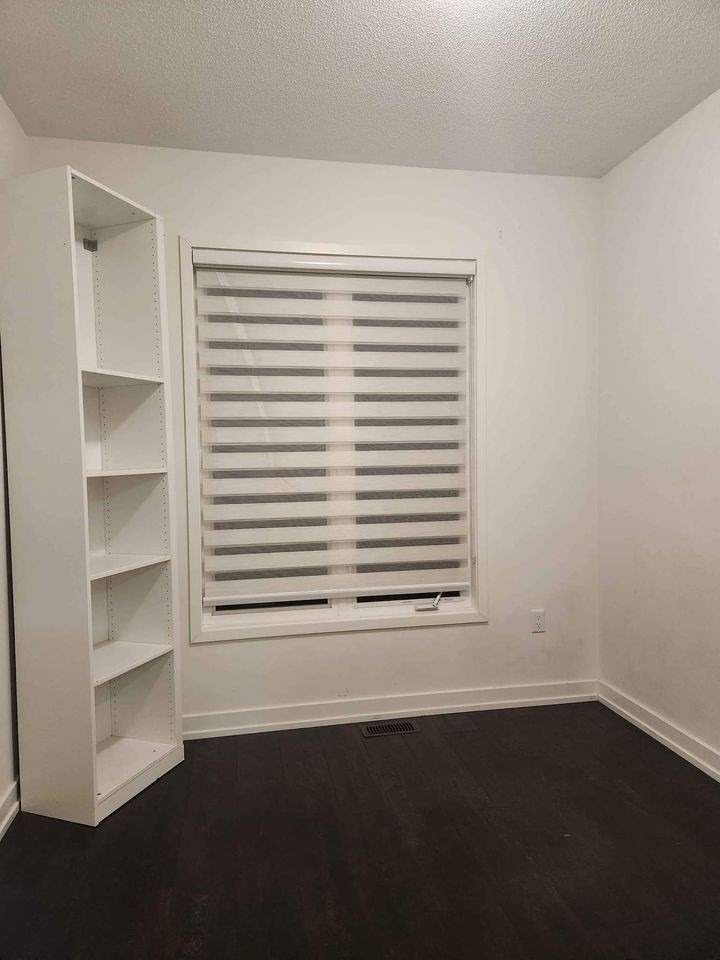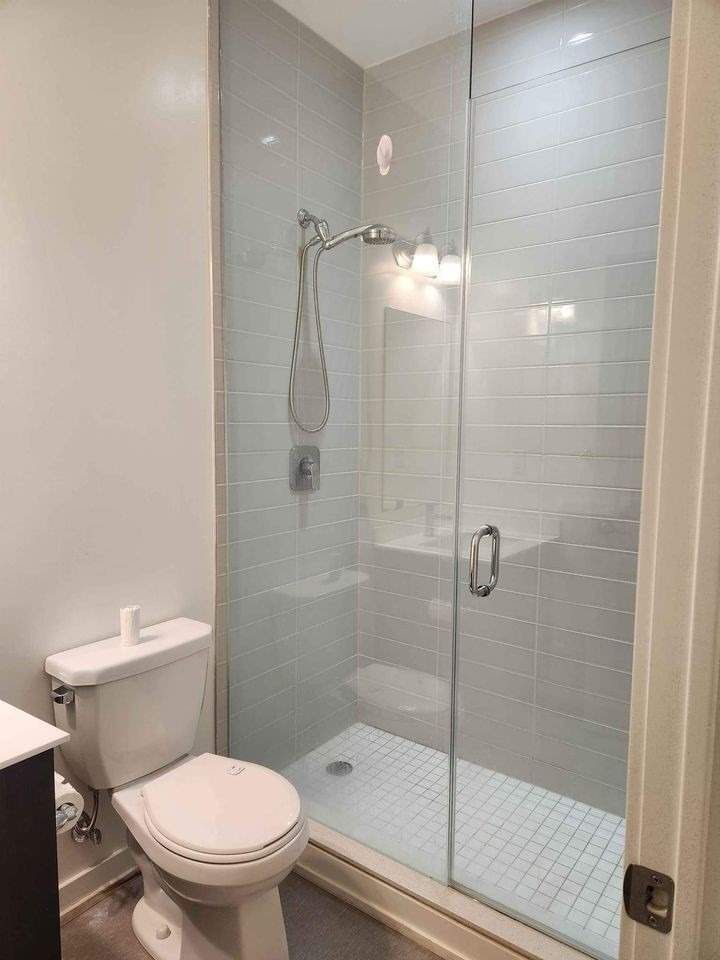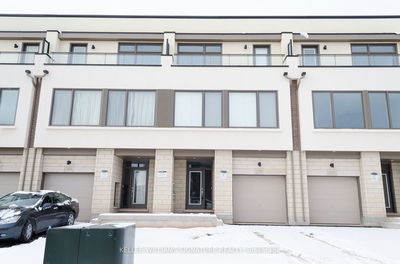Modern And Luxurious Townhouse With Rear Lane Garage. Nine Foot Ceiling, Blinds, Pot Lights And Hardwood Floor Throughout. Open Concept Kitchen/Dining And Patio Perfect For Entertaining. Family Room/Office On First Floor With 4 Pc Washroom Laundry Room Equipped With Folding Table. Primary Bedroom Has Walk-In Closet/Organizer And Balcony. Strategic Location With New School, Parks, And Walking Trails
详情
- 上市时间: Wednesday, March 15, 2023
- 城市: Oakville
- 社区: Rural Oakville
- 详细地址: 3145 Ernest Applebe Boulevard, Oakville, L6H 0N8, Ontario, Canada
- 厨房: Breakfast Area, Centre Island
- 挂盘公司: Forest Hill Real Estate Inc., Brokerage - Disclaimer: The information contained in this listing has not been verified by Forest Hill Real Estate Inc., Brokerage and should be verified by the buyer.

