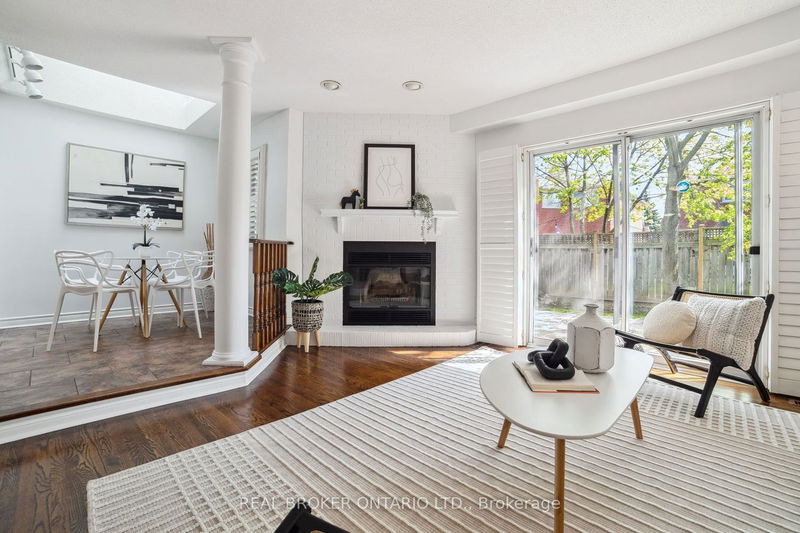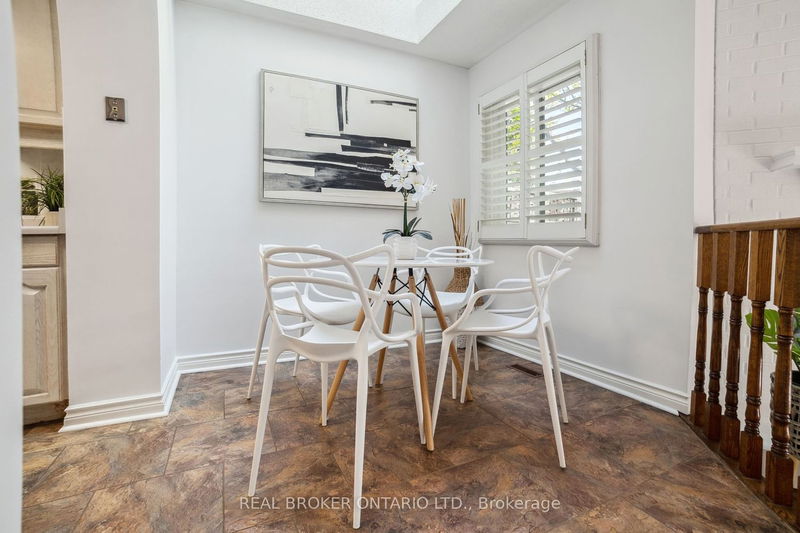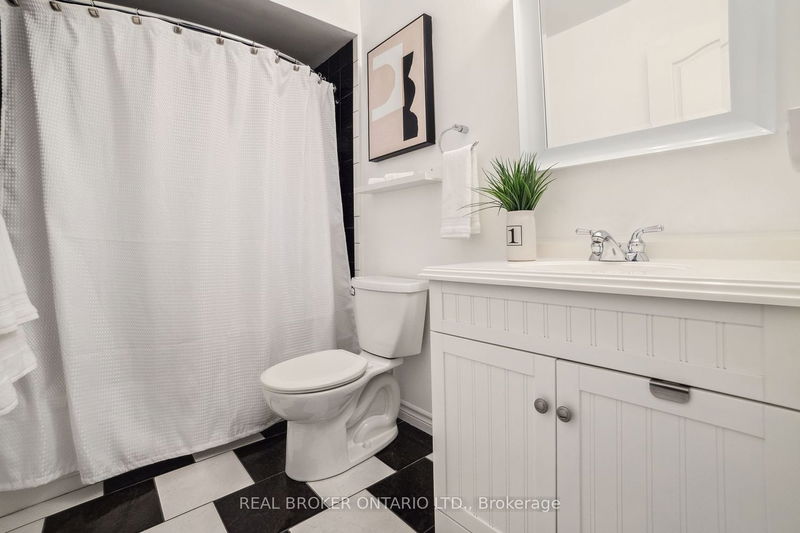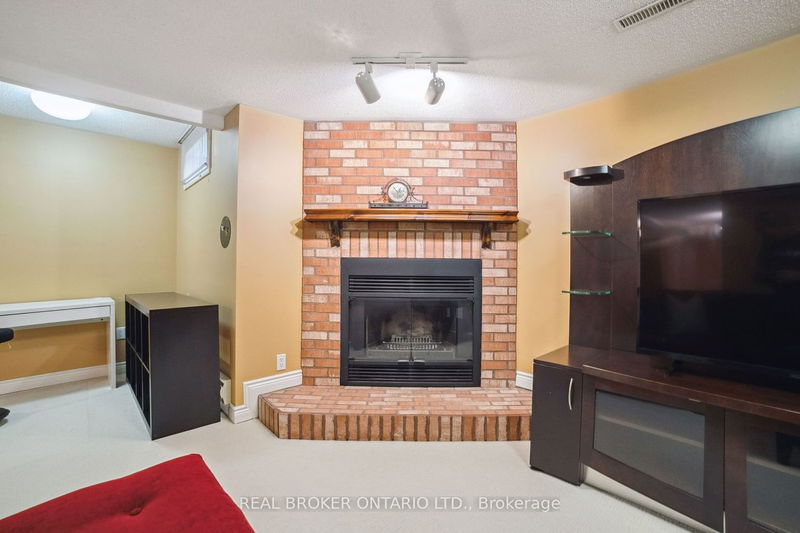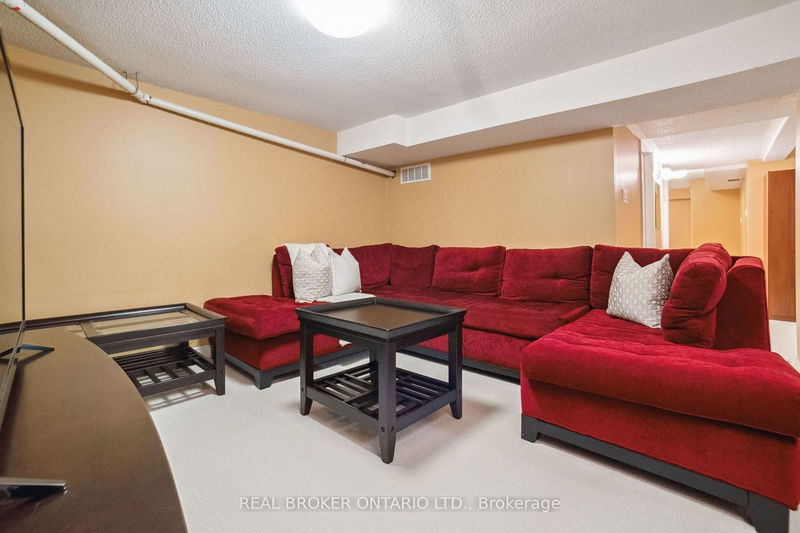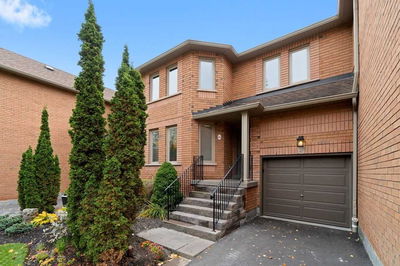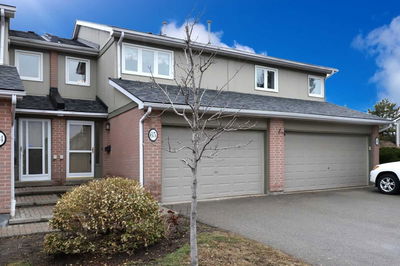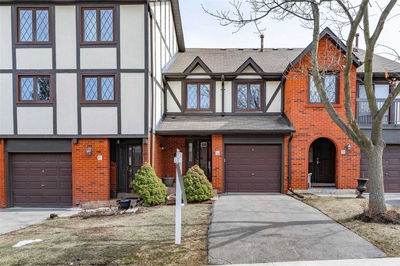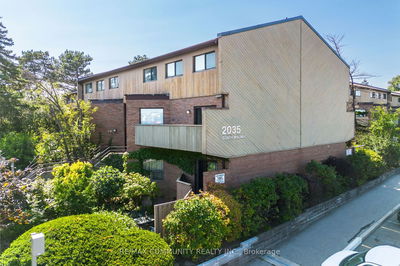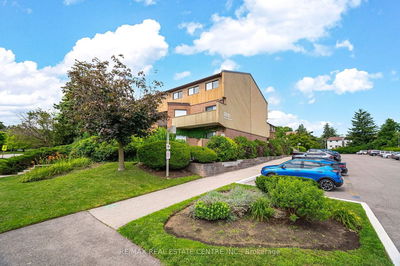Lifestyle and convenience collide in sought-after Erin Mills. This spacious two-storey condo townhome boasting nearly 1700 sqft of living space has been exceptionally maintained and freshly painted throughout. A large foyer awaits as you enter the home. Upstairs you'll find 3 generous-size bedrooms and 2 full baths with the primary bedroom featuring an ensuite bath and large walk-in closet. The main level includes a large galley-style kitchen with separate eating area, a spacious dining room and sunken living room with wood-burning fireplace and walk-out to the patio. The expansive lower level space can be a family room, home office, workout space, storage, and much more. Enjoy BBQ'ing, entertaining, and relaxing outdoors in a private and serene patio and backyard space. And at the front of the home you'll find excellent curb appeal plus 2 parking spaces with ample visitor parking in the complex. Close to shopping, amenities, transit, highway access, excellent schools, parks, and more.
详情
- 上市时间: Tuesday, May 09, 2023
- 3D看房: View Virtual Tour for 11-3050 Orleans Road
- 城市: Mississauga
- 社区: Erin Mills
- 详细地址: 11-3050 Orleans Road, Mississauga, L5L 5P7, Ontario, Canada
- 客厅: Brick Fireplace, W/O To Patio, Hardwood Floor
- 厨房: B/I Appliances, Ceramic Back Splash
- 挂盘公司: Real Broker Ontario Ltd. - Disclaimer: The information contained in this listing has not been verified by Real Broker Ontario Ltd. and should be verified by the buyer.






